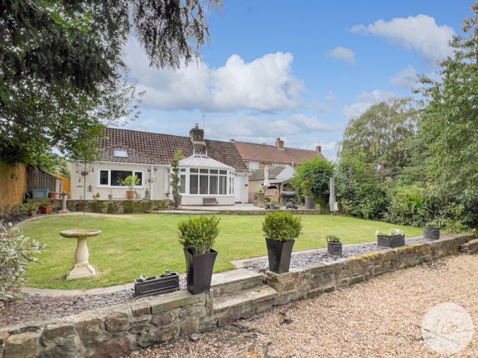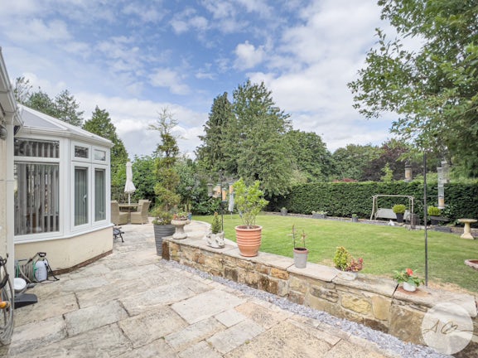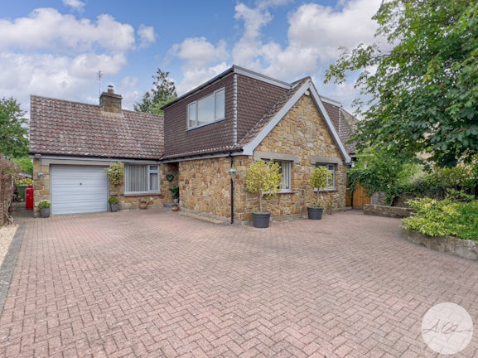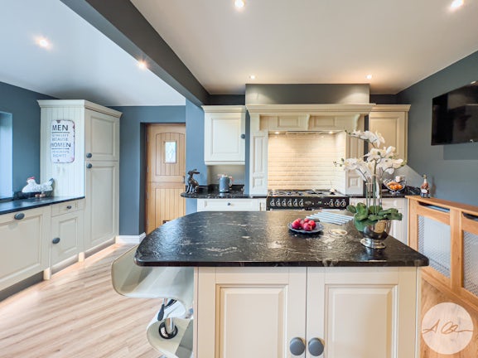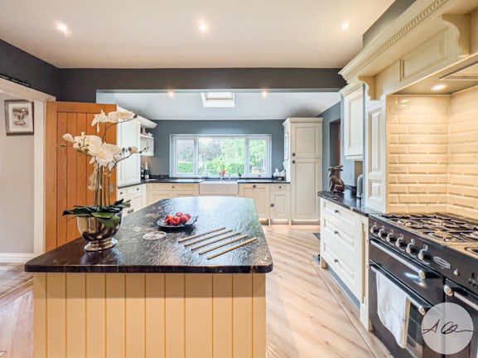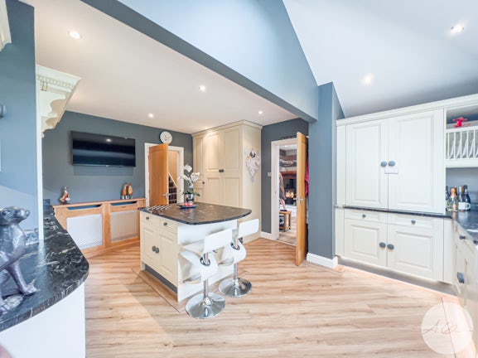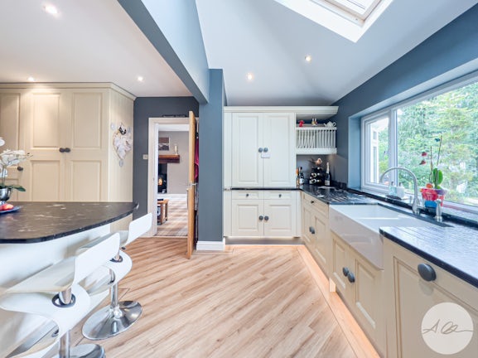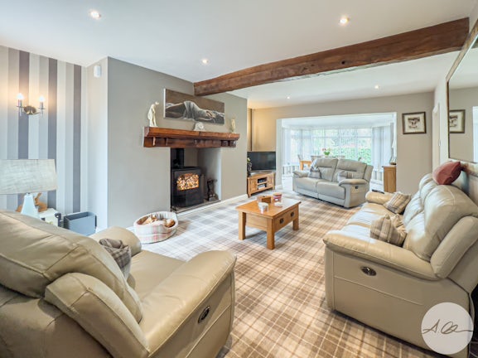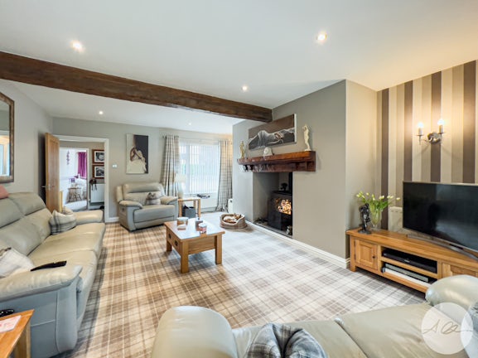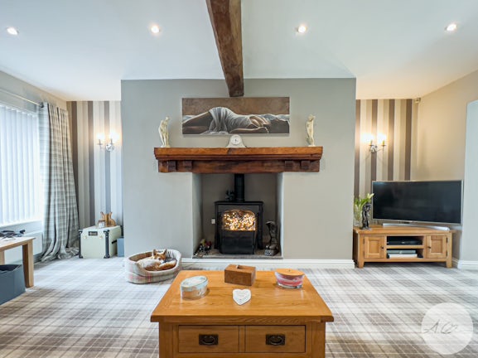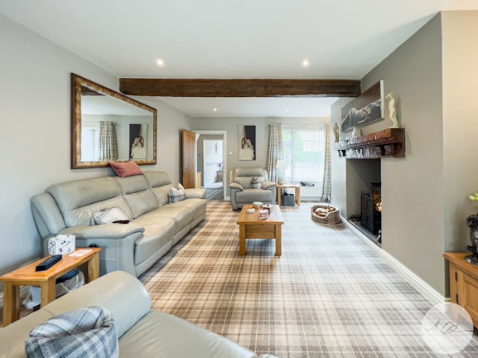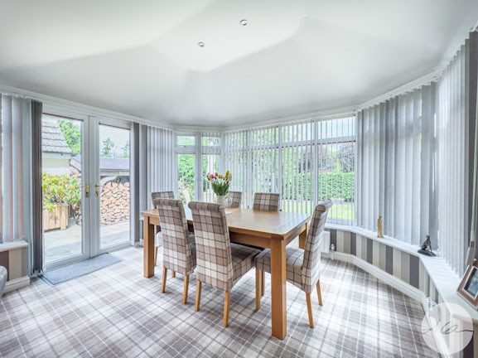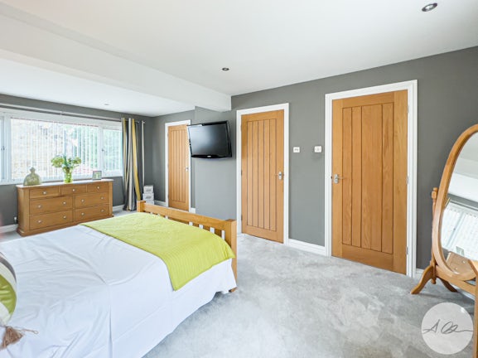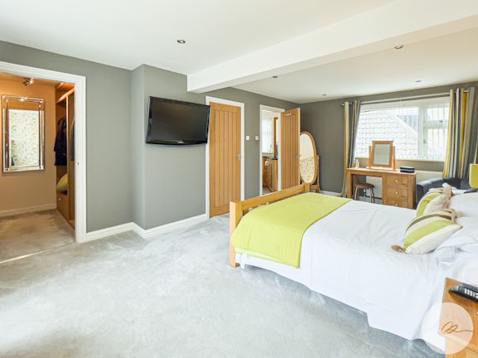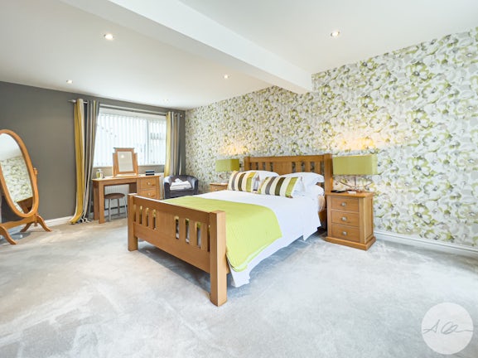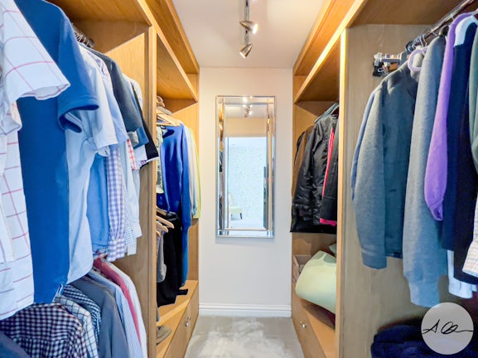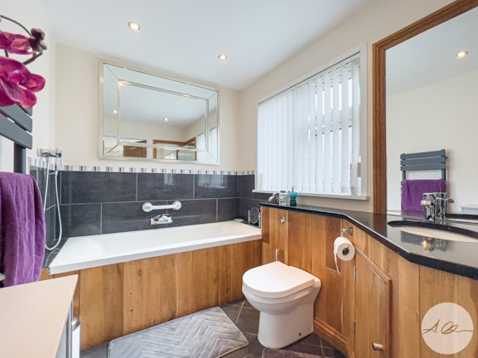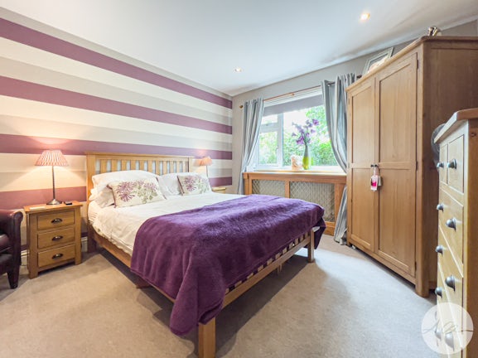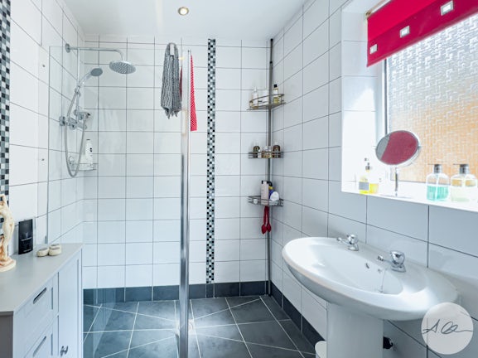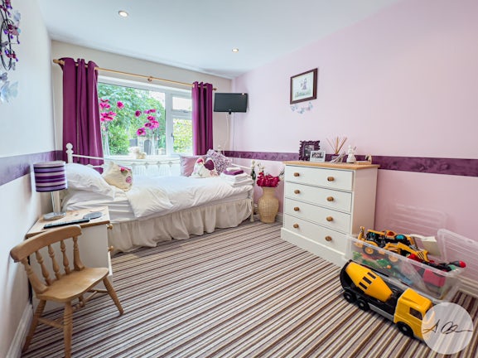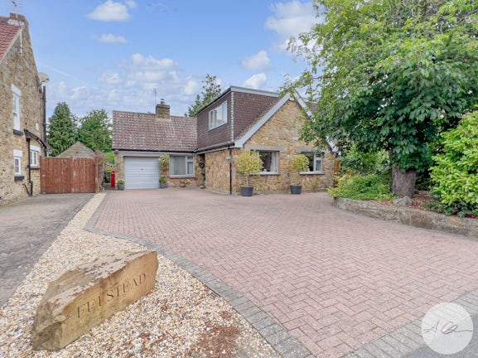Arrange a Free Market Appraisal
Detached House for sale on Sutton under Whitestonecliffe Thirsk,
YO7
- 9 Bridge Street,
Thirsk, YO7 1AD - Sales & Lettings 01845 518575
Features
- Three Bedroom Detached Dorma Bungalow
- Extended to the rear
- Private Garden
- Off Street Parking and Garage
- Log Burning Stove
- Village Location
Description
Tenure: Freehold
Felstead is situated in the picturesque village of Sutton Under Whitestonecliffe, with three double bedrooms and two bathrooms this beautiful property has been extended to the rear with views over the stunning garden.
With a large master suite to the first floor, and ground floor bedrooms the property has a lot of family living space. The stunning kitchen opens onto the garden, the living room and dining room are open plan and also over look the garden.
EPC rating: Unknown. Council tax band: X, Tenure: Freehold,
Hall
On entering the front door you are welcomed into a hall offering access to all ground floor rooms and storage.
Living Room
3.52m (11′7″) x 5.45m (17′11″)
The large living room is open plan with the dining room, this light airy space has a large window to the front elevation. The beamed ceiling and log burning stove add lovely features.
Dining Room
3.39m (11′1″) x 4.22m (13′10″)
The dining room has been converted from the conservatory, now fitted with a solid roof the rear elevation is all windows overlooking the garden. A upvc door leads to the patio and garden beyond.
Kitchen
3.25m (10′8″) x 5.04m (16′6″)
The kitchen is the heart of the home and this one has the wow factor. Fitted with solid wood base and wall units the solid granite worktop also has a breakfast bar set into the central island. The range master has five gas burners and electric hob too. The kitchen is fitted with great features including pantry storage and in counter pop up electric sockets. A large fridge freezer and dishwasher all integrated. A stable door leads out to the patio. The flooring is Amtico, laid diagonally for a fantastic finish.
Utility Room
2.27m (7′5″) x 2.78m (9′1″)
The utility room has plumbing for the washing machine and tumble dryer and built in fridge. Finished with base and wall units in a slate grey colour and sink set into the worktop there is lots of useable storage. A large window to the side path.
House Bathroom
1.67m (5′6″) x 2.16m (7′1″)
On the ground floor the house bathroom has a double size walk in shower cubicle with a heated towel rail and tiled walls and floor. An obscure glass window to the side.
Bedroom Two
3.21m (10′6″) x 3.95m (12′12″)
To the front of the property the second bedroom has a large window.
Bedroom Three
2.27m (7′5″) x 3.94m (12′11″)
To the front of the property the third bedroom has fitted storage.
Main Bedroom
3.70m (12′2″) x 6.02m (19′9″)
The main bedroom has a large walk in closet, with dual aspect aspect windows this large double bedroom is a lovely space.
Ensuite
1.88m (6′2″) x 2.37m (7′9″)
The ensuite bathroom has a white bathroom suite with overhead shower. With wood paneling and tiled floor.
Outside
Felstead is set on a large plot, with parking for multiple vehicles to the front and garage with an up and over door. To the rear is a large patio which wraps across the back of the property, down the steps is a lawn with well established borders and gravelled seating area beyond.
