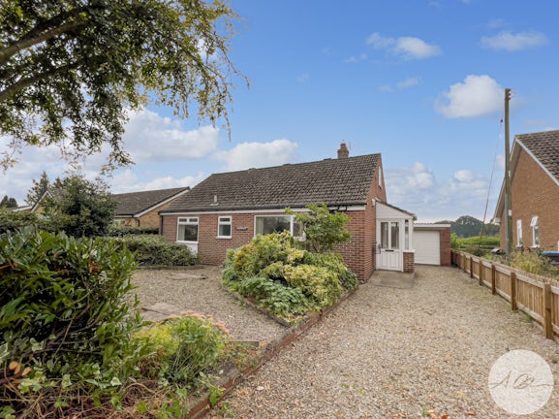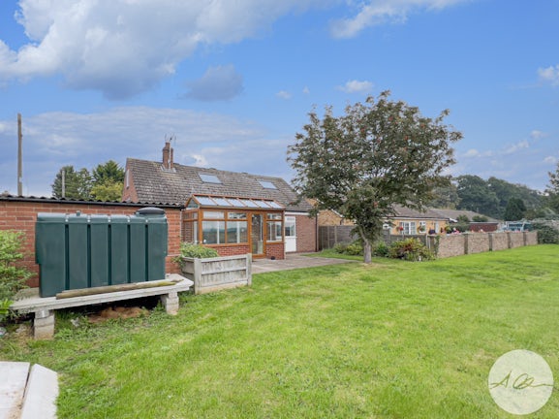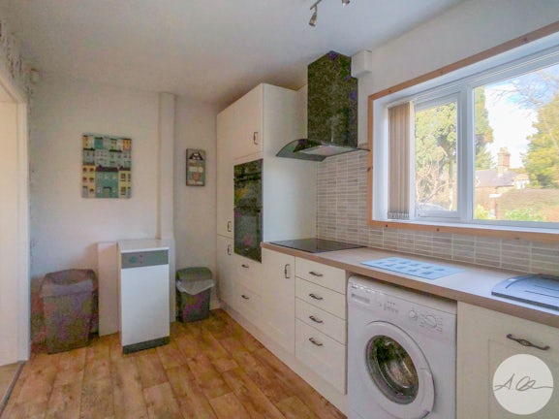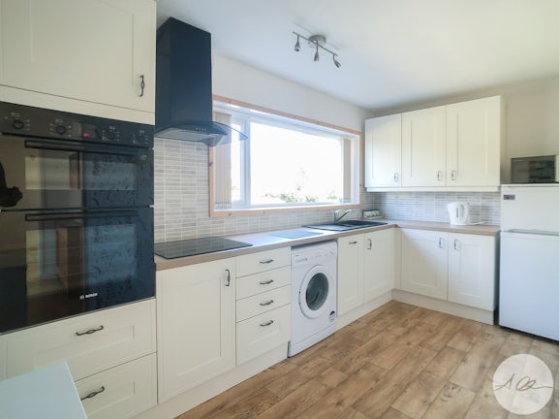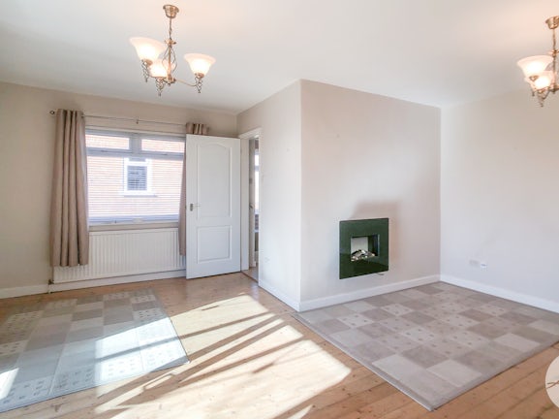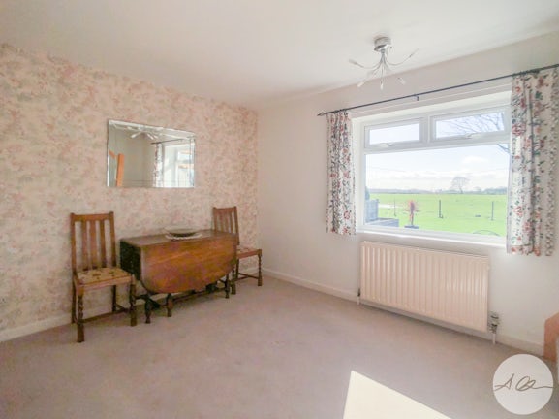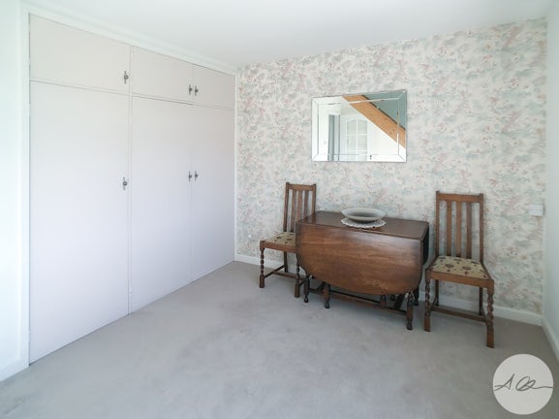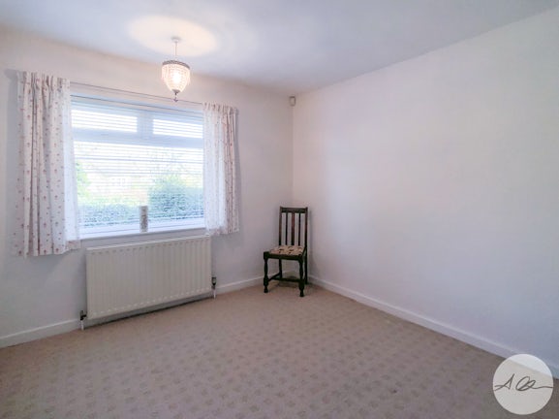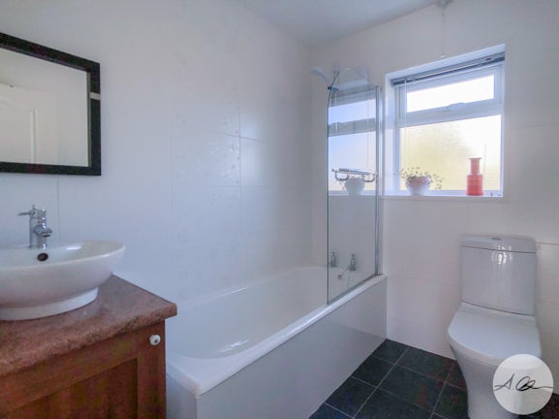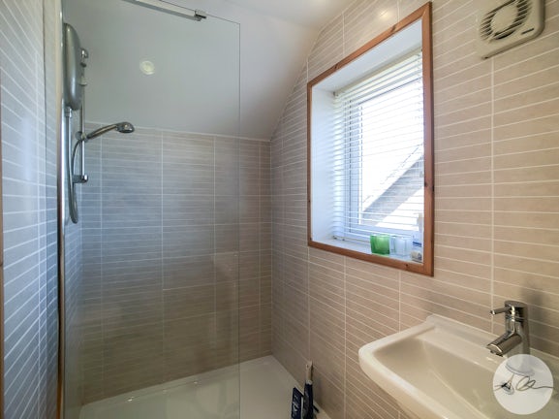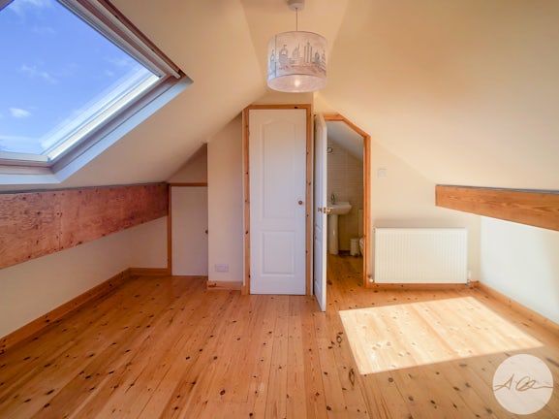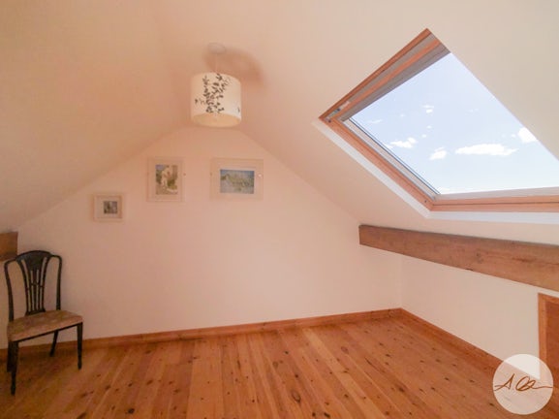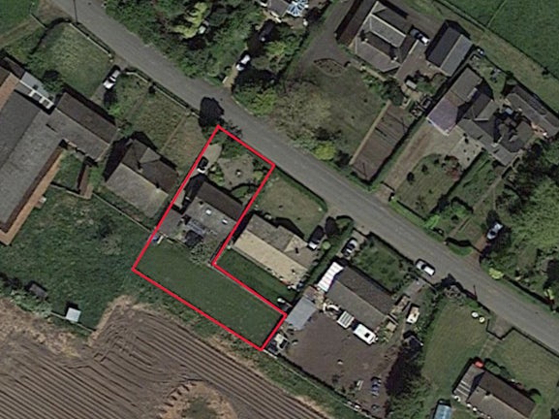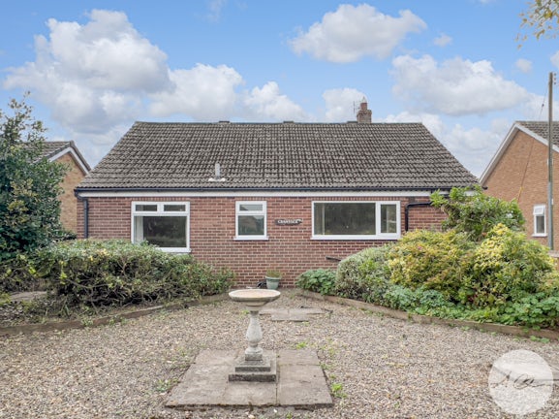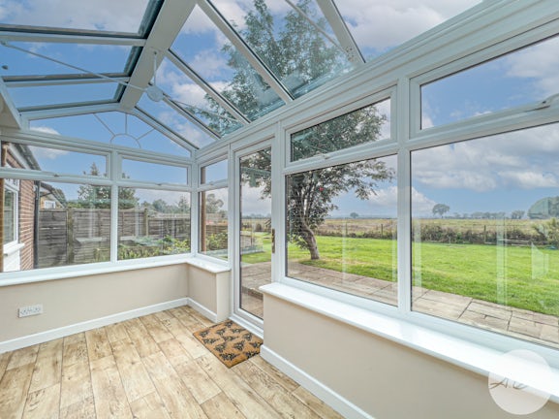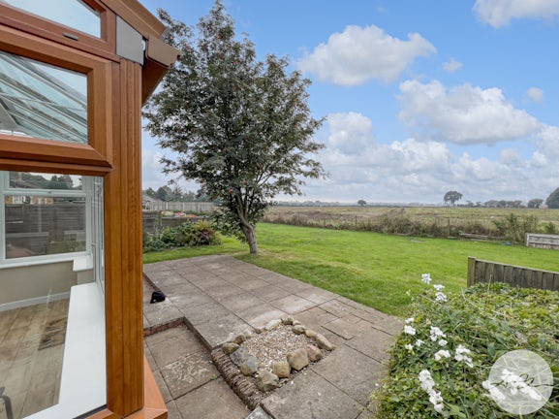Arrange a Free Market Appraisal
Bungalow for sale on Sessay Garth Sessay,
Thirsk,
YO7
- 9 Bridge Street,
Thirsk, YO7 1AD - Sales & Lettings 01845 518575
Features
- Dorma Bungalow
- Large Rear Garden
- Driveway Parking
- Garage
- Conservatory
- Village Location
- Council Tax Band: D
Description
Tenure: Freehold
Belvoir are pleased to present to the sales market, Crantock, a fantastic, three bedroom bungalow, lovingly updated and developed b the current owners.
Crantock offers three bedrooms currently, one on the ground floor and two upstairs with a bathroom on both levels. A forth bedroom could be utilised on the ground floor if needed with some minor alterations.
Crantock boasts spacious gardens front and rear, a detached garage and plenty of reception space.
EPC rating: E. Council tax band: D, Tenure: Freehold,
Entrance Porch
Located to the side of the property, with double glazed units and door.
Reception Hall
With doors leading to the Kitchen and Living Room, the hall houses storage cupboards which also contain the alarm control and meters for the property.
Kitchen
2.21m (7′3″) x 4.42m (14′6″)
A modern fitted kitchen with a range of units and oak effect worktop. Dishwasher, Washing machine, Fridge Freezer and Electric Oven can be included if required.
Living Room
5.11m (16′9″) x 5.49m (18′0″)
A spacious L shaped living area with stripped pine floorboards and electric, flame effect fire. The living room has a set of patio doors leading through to the garden room.
Garden Room
A beautiful, bright space to enjoy views of the garden and open countryside beyond. With a brick built base and wood effect UPVC windows and roof, this is the perfect space to enjoy, all year round.
Dining Room
3.05m (10′0″) x 4.11m (13′6″)
Historically, a bedroom, this is set to the rear of the property with views out over open countryside. The room benefits from a large storage cupboard and offers access to the staircase for the first floor. Could easily be utilised as a bedroom, if required and for full time bedroom use, a turn in the staircase could offer access to the lounge.
Bedroom One
3.05m (10′0″) x 3.66m (12′0″)
To the front elevation, a large double glazed window offers views to the front gardens. The room also has large built in storage cupboards.
Bathroom
1.98m (6′6″) x 2.21m (7′3″)
Fitted with a modern suite including hand basin on a vanity unit, low level toilet and panelled bath with electric shower over and a glass screen.
Bedroom Two
3.05m (10′0″) x 3.66m (12′0″)
With a velux window to the rear elevation providing uninterupted views of the open countryside. The room has timber flooring and benefits from built in storage to the eaves.
EnSuite
Fitted with a modern suite comprising of walk in shower unit and electric shower, hand basin and low level toilet.
Bedroom Three
3.05m (10′0″) x 3.28m (10′9″)
With Velux window to rear elevation and open views beyond, pine floor boards and radiator.
Exterior
The property benefits from both front and rear gardens. To the front a gravelled area is decorated with Shrubs and low maintenance plants. To the rear, the area is lawned.
To the side is a double length driveway and garage which contains power and plumbing.
Agent Comments
Crantock has been upgraded by the current owners and every detail has been considered throughout that process. The rear garden has been enlarged and offers some fantastic entertaining space. Sessay is a much sought after Village for buyers and I have no doubt Crantock will have a lot of early interest.
