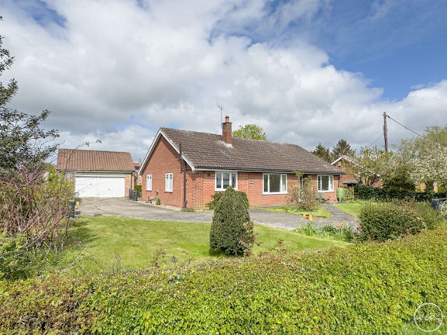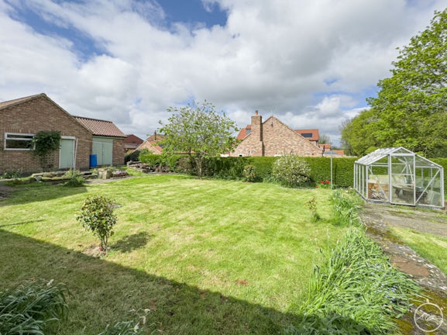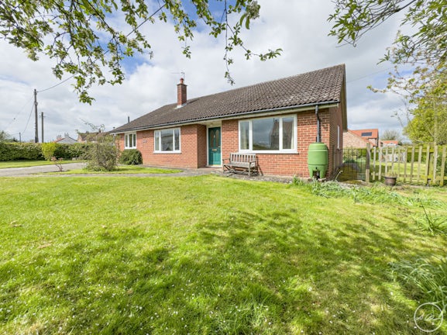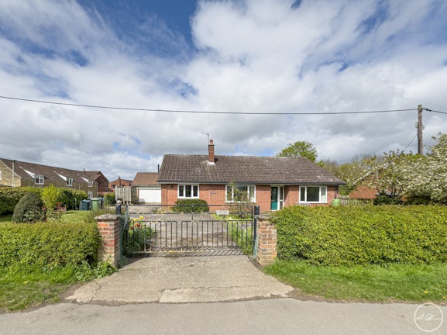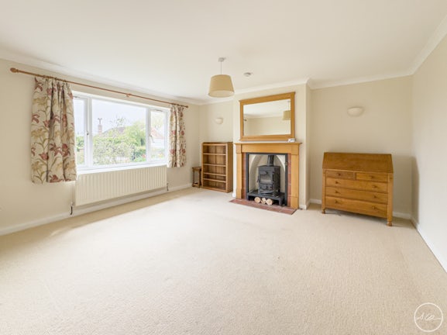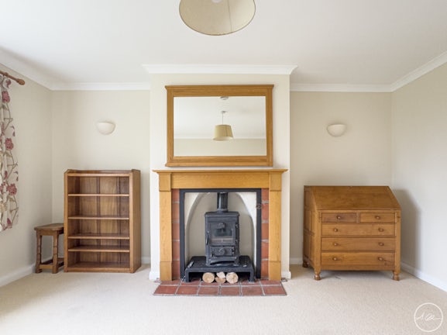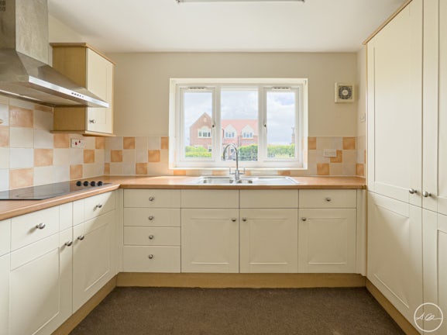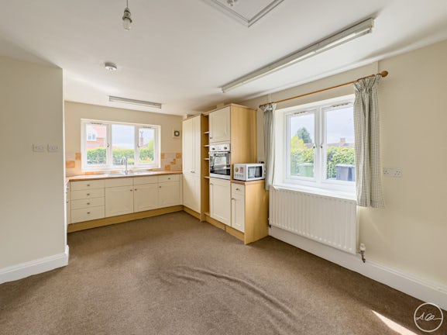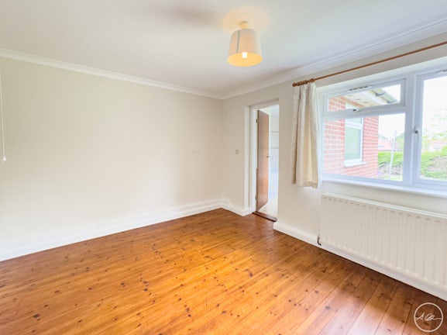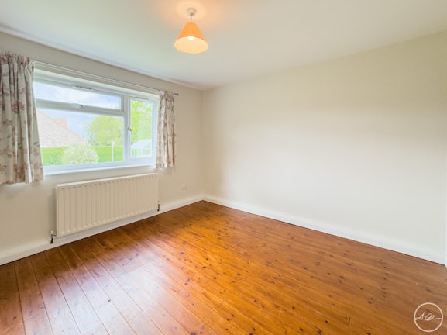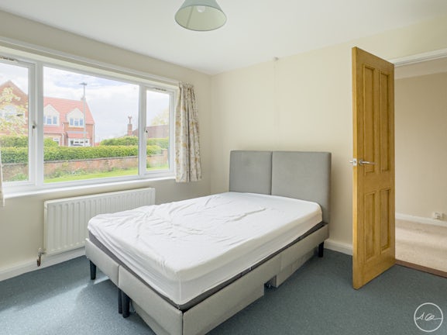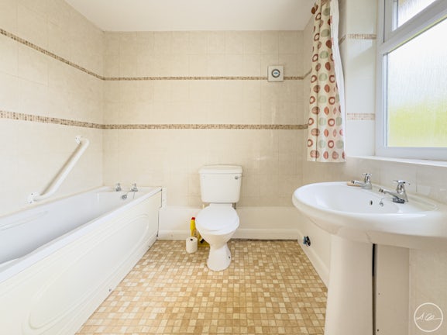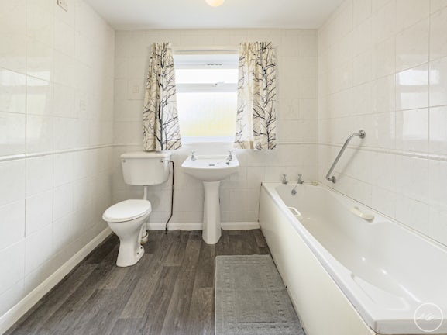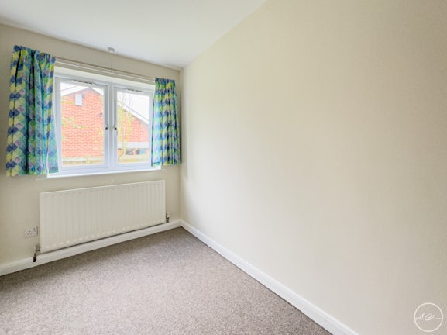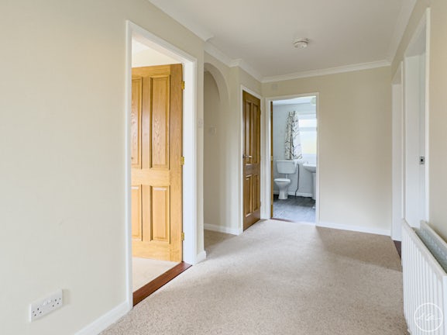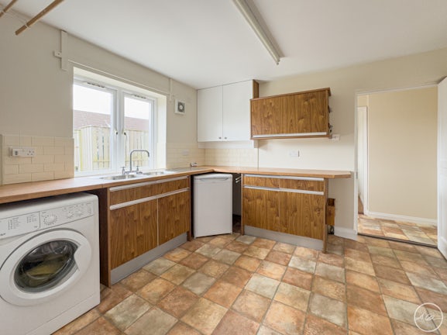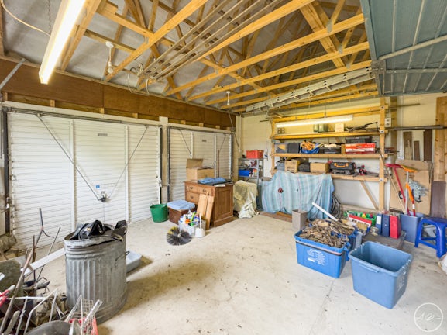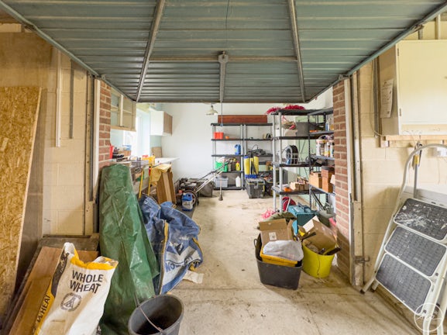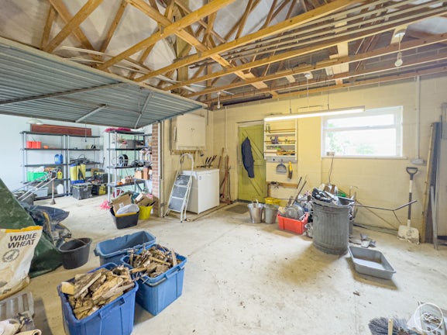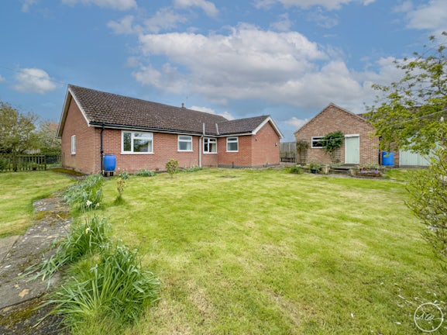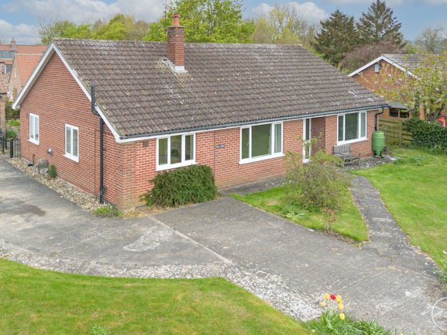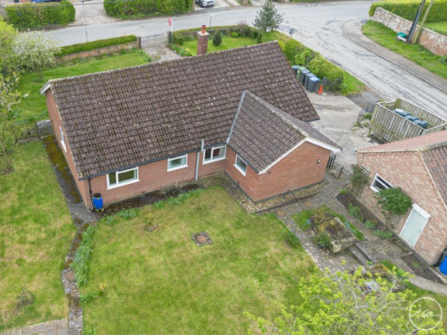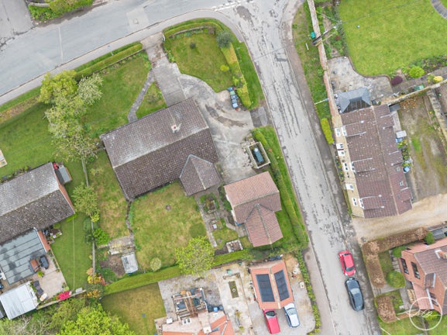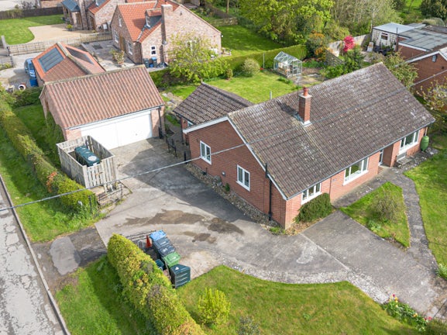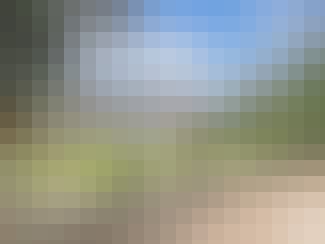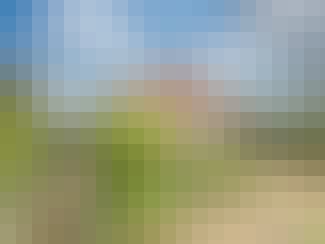Bungalow for sale on Church Lane Bagby,
YO7
- 9 Bridge Street,
Thirsk, YO7 1AD - Sales & Lettings 01845 518575
Features
- Detached Bungalow
- Chain Free
- Off Street Parking
- Large Garage and Workshop
- Wrap Around Gardens
- Elevated Position
- Council Tax Band: E
Description
Tenure: Freehold
Hill view is a spacious detached four bedroomed bungalow situated in the heart of the village of Bagby.
Sitting within a generous corner plot it also has a large separate double garage and workshop.
The property is cavity wall insulated, double glazed throughout and has oil fired central heating.
The village of Bagby is 3 miles South East of Thirsk with a village pub which offers great food and is well situated for access to both the A19 to both York and Teesside.
EPC rating: Unknown. Council tax band: E, Tenure: Freehold,
Hall
On entering from the front garden the hall is spacious and light, it offers access to all rooms.
Sitting Room
4.51m (14′10″) x 4.42m (14′6″)
The generous sitting room has a large window overlooking the front garden and a Morso multifuel stove beneath a wooden mantlepiece.
Kitchen
4.29m (14′1″) x 5.59m (18′4″)
The kitchen/dining room has dual aspect windows to the front and side of the property. It is fitted with cream base and wall units and integrated electric oven and hob. There is ample space for a large dining table and chairs. A door leads from the kitchen through to the separate utility room.
Utility
3.28m (10′9″) x 4.12m (13′6″)
The utility room is fitted with base and wall units and a double sink. There is plumbing for a washing machine, a floor standing oil boiler and a large window to the side elevation.
From the utility room a second hallway gives access to the side of the property and to separate toilet with hand basin.
Bedroom One
3.71m (12′2″) x 3.08m (10′1″)
The main bedroom has a large window overlooking the rear garden. With timber floorboards and access to the ensuite bathroom.
Ensuite
2.29m (7′6″) x 2.69m (8′10″)
The ensuite bathroom has an obscured glass window and is fitted with bath, basin and toilet.
Bedroom Two
3.73m (12′3″) x 3.37m (11′1″)
The second bedroom is a good size double with a window overlooking the rear garden.
Bedroom Three
3.72m (12′2″) x 3.25m (10′8″)
The third bedroom, again a good sized double overlooks the front garden.
Bedroom Four
3.72m (12′2″) x 1.87m (6′2″)
A single size bedroom with window to the side elevation.
House Bathroom
2.49m (8′2″) x 2.26m (7′5″)
To the rear of the property the house bathroom is fitted with bath, basin and toilet and has an obscure glazed window.
Garage / Workshop
The double garage has two up and over doors fitted to the front and incorporates a large rear workshop space with a side window. With a total area of 43 Sqm the garage and workshop are fitted with power, lights, plumbing and separate side access doors.
Garden
The beautiful garden is mainly laid to lawn with established flower beds and shrubs. The garden wraps around the bungalow offering access to all sides. The large driveway extends both to the front and the side of the property offering dual access and off street parking for multiple vehicles.
