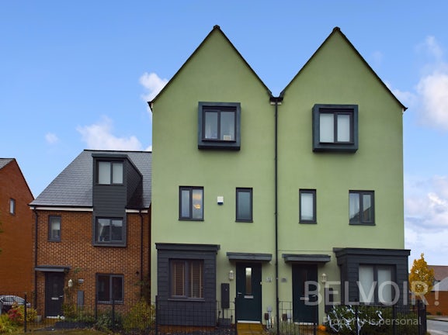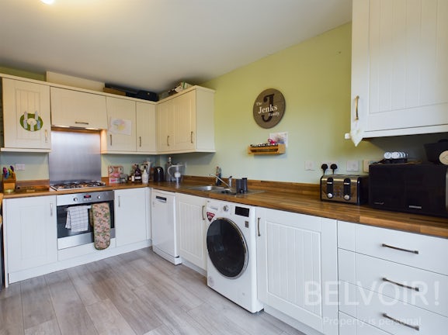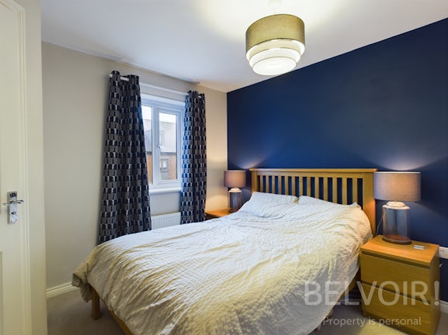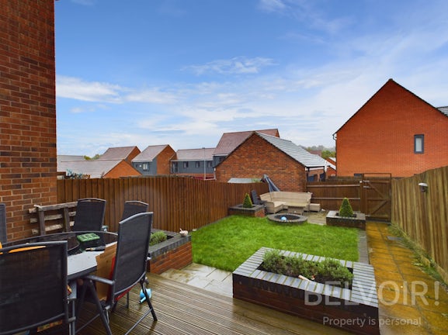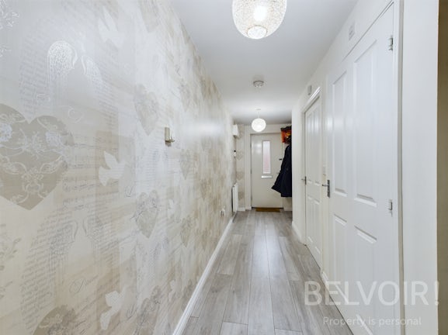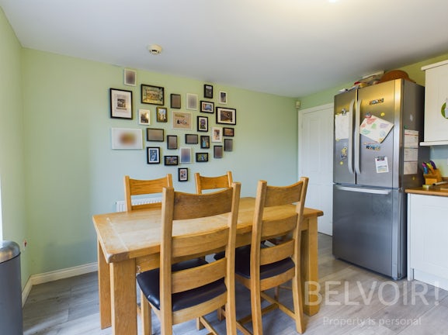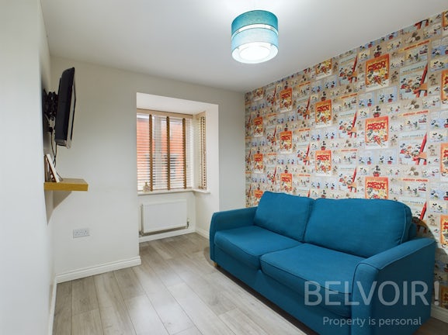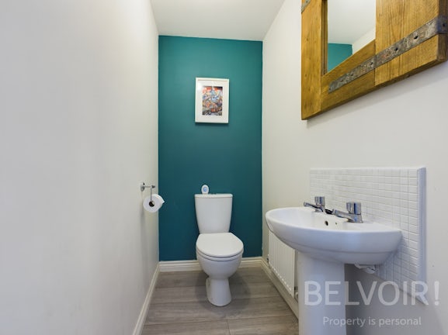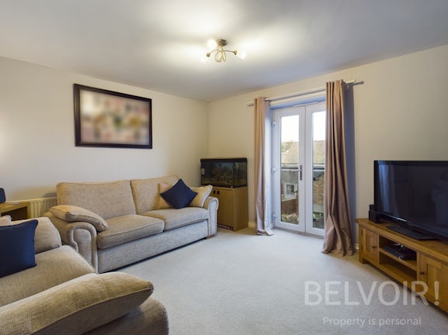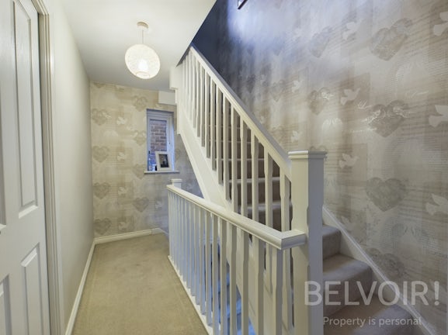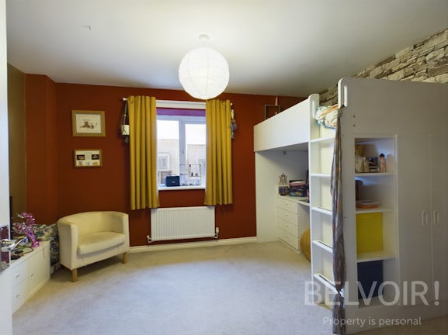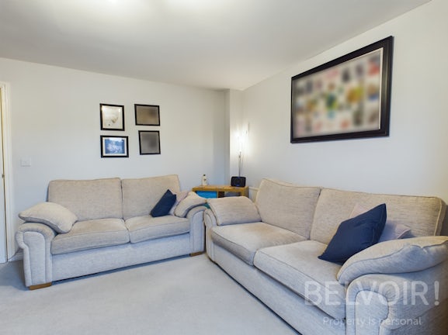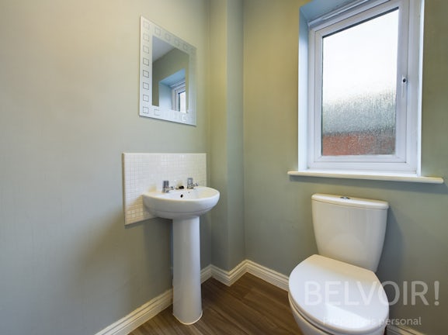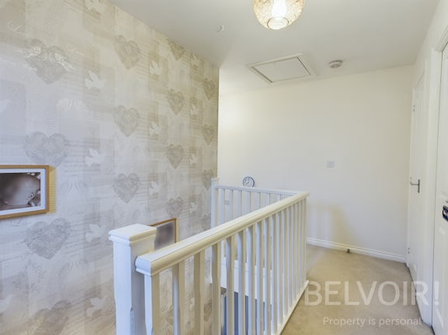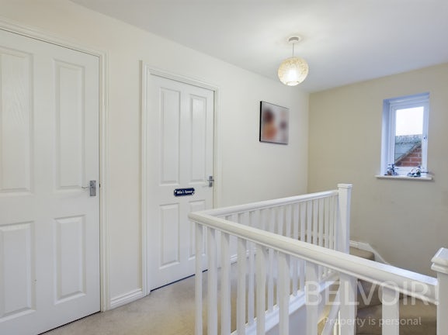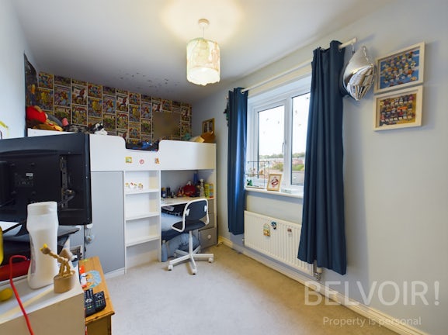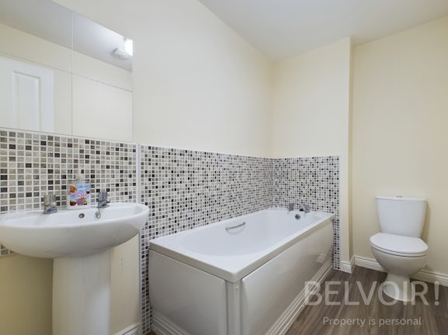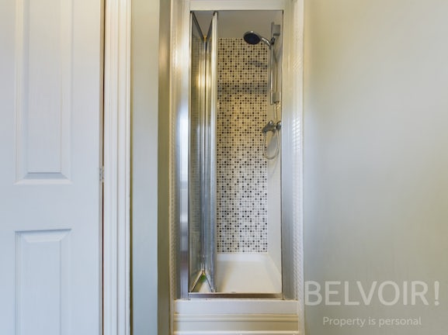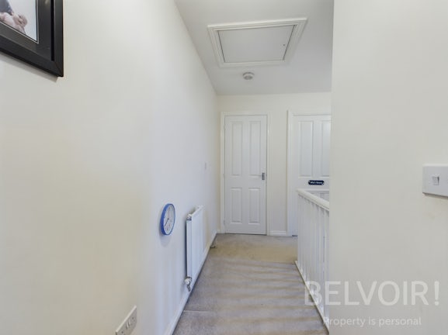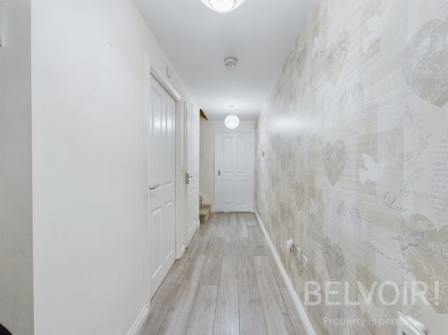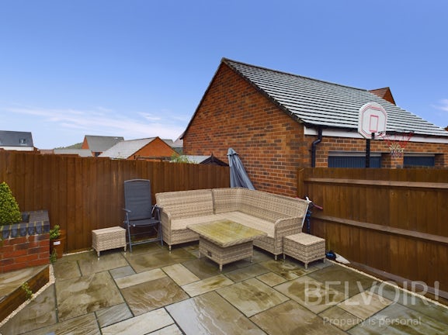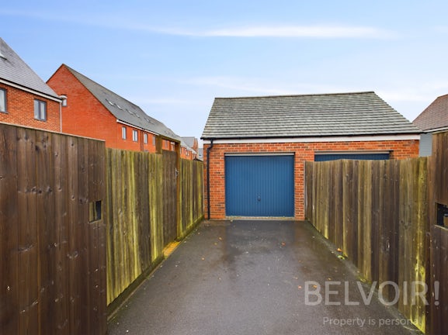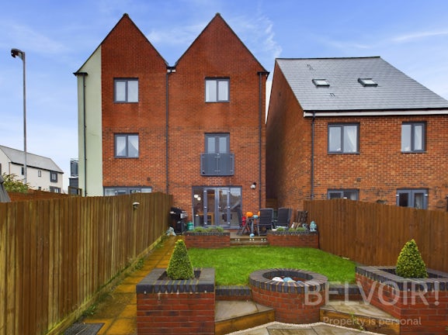Semi-detached House for sale on Birchfield Way Lawley,
Telford,
TF3
- Suite 2.12 Grosvenor House Central Park,
Telford, TF2 9TW - Sales 01952 899698
- Lettings 01952 899375
Features
- Spacious Three Bedroom Property
- Well Presented Throughout
- Highly Sought After Location In Lawley Village
- Large Kitchen/Diner
- Master With En-Suite
- Separate Lounge with Juliette Balcony
- Garage & Driveway Parking
- Council Tax Band D
- FREEHOLD
- EPC Rating B
- Council Tax Band: D
Description
Tenure: Freehold
Introducing Birchfield Way, Lawley Village – a spacious and versatile three/four-bedroom townhouse designed to cater to your lifestyle. This three-story residence boasts a thoughtfully laid out floor plan, making it a perfect family home. As you enter, you’ll find a well-appointed kitchen/diner, a versatile study or fourth bedroom and a convenient guest WC on the ground floor. Step upstairs to discover the inviting lounge with a Juliet balcony, offering delightful views of the rear garden. The uppermost floor hosts the master bedroom, complete with an en-suite for added comfort. You’ll also find a family bathroom and two additional bedrooms, ensuring ample space for your loved ones. Outdoors, a meticulously landscaped garden awaits, featuring separate patio and decking areas, along with a lush lawn – perfect for outdoor gatherings and relaxation. For added convenience, a garage and driveway parking are located to the rear of the property.
Nestled in the highly sought-after area of Lawley Village, you’ll enjoy easy access to a range of shops and amenities. Additionally, the property’s proximity to the M54 makes it an ideal choice for commuters. Don’t miss this opportunity to make Birchfield Way your new home – where comfort, style, and convenience come together seamlessly.
FREEHOLD Council Tax Band D Epc Rating B
EPC rating: B. Council tax band: D, Tenure: Freehold,
