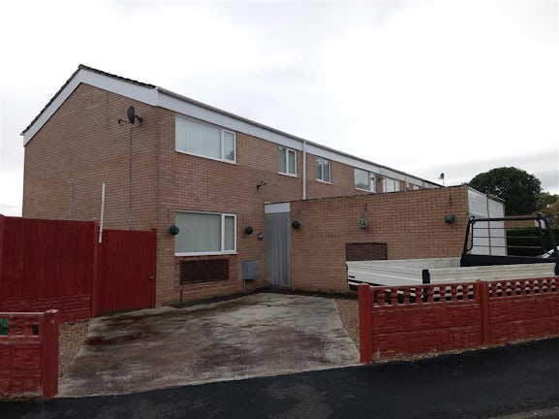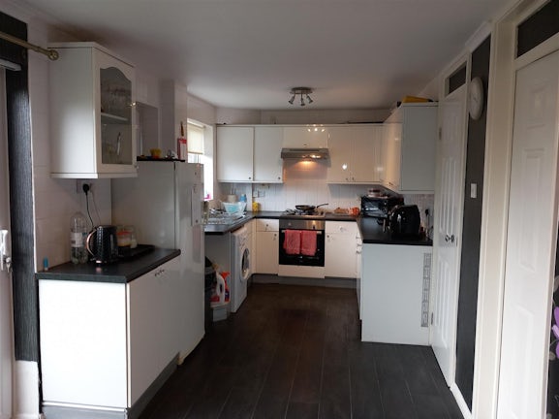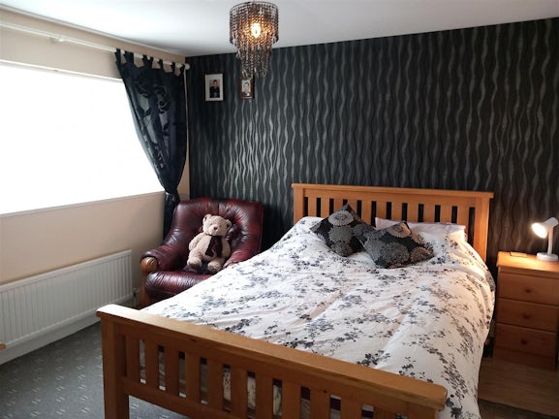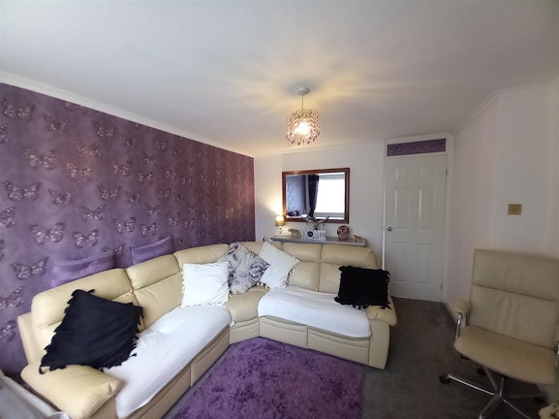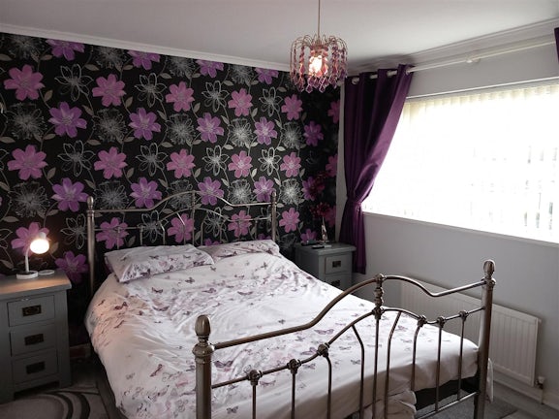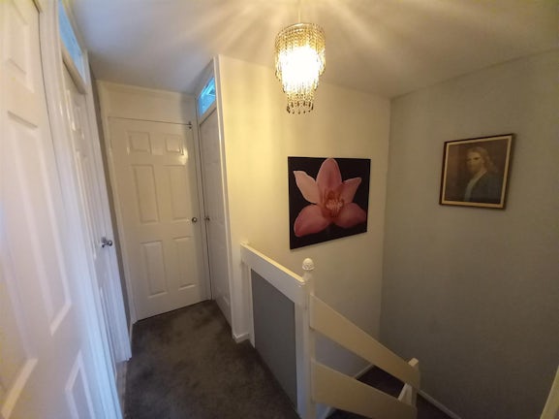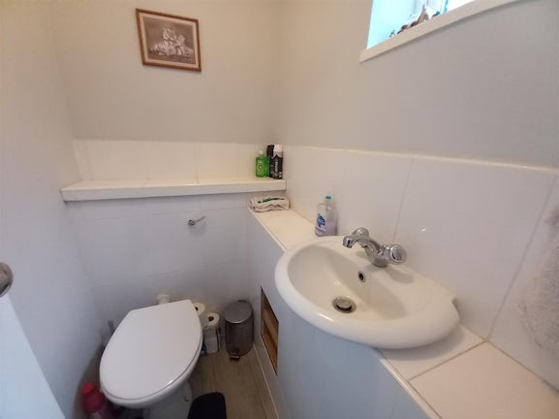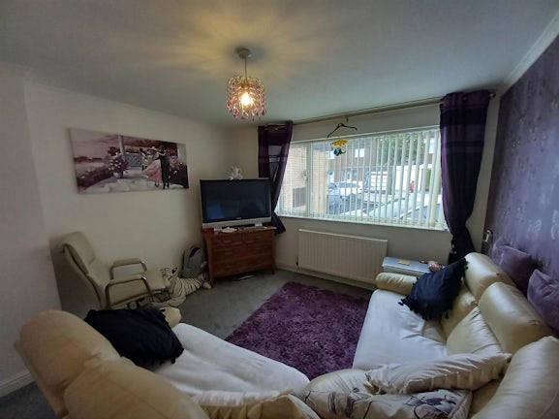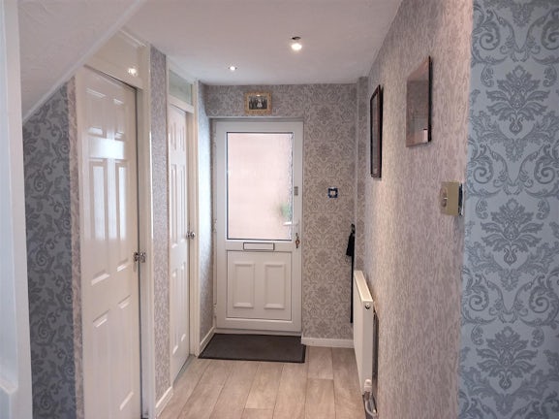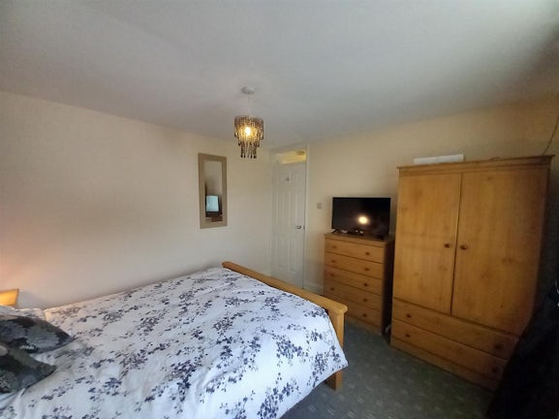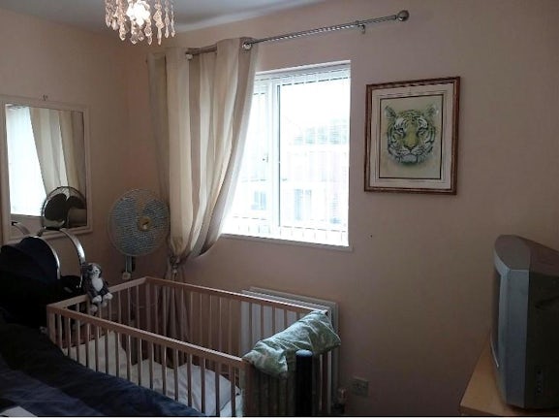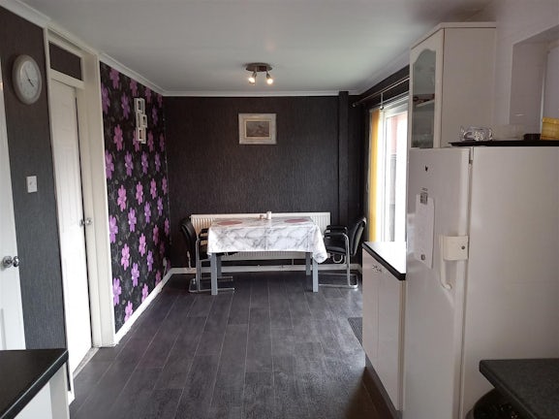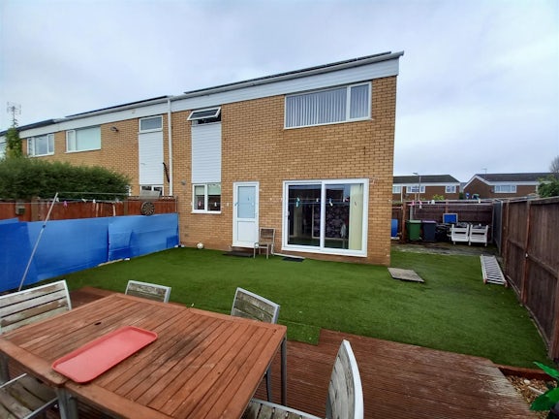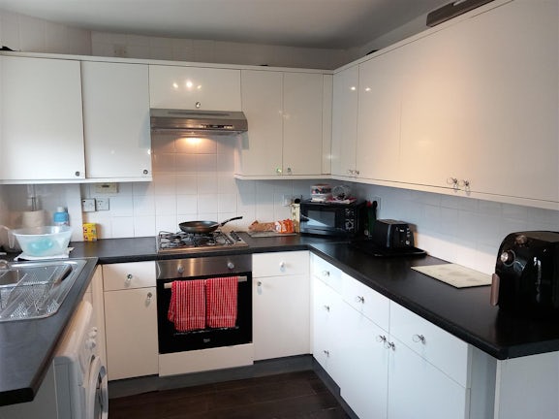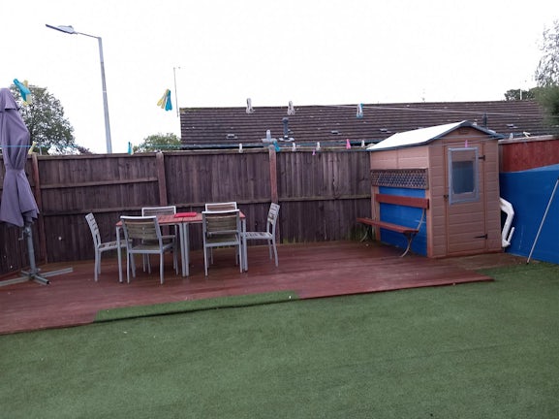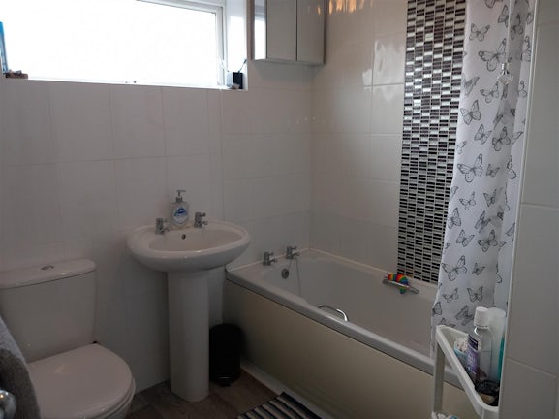Semi-detached House for sale on Calverhall Stirchley,
Telford,
TF3
- Suite 2.12 Grosvenor House Central Park,
Telford, TF2 9TW - Sales 01952 899698
- Lettings 01952 899375
Features
- Spacious Three Bedroom Property
- Large Kitchen/Diner
- Separate Lounge
- Good Sized Bedrooms
- Enclosed Rear Garden
- Garage & Driveway
- Guest WC
- FREEHOLD
- EPC Rating D
- Council Tax Band B
- Council Tax Band: B
Description
Tenure: Freehold
Step inside, and you’ll discover a large, inviting kitchen diner that’s perfect for both family meals and entertaining guests. The patio doors effortlessly connect this space to the enclosed rear garden, creating an indoor-outdoor flow that’s perfect for enjoying sunny days or watching the kids play.
The separate lounge, with connecting doors to the kitchen/diner, offers a cosy retreat for relaxation and unwinding after a long day, also on the ground floor you’ll find a guest WC for added convenience.
The three spacious bedrooms provide ample room for your family to grow and thrive, each designed with your comfort in mind. Storage won’t be an issue either, thanks to the abundance of cupboards and storage space throughout the home.
Calverhall, Stirchley is conveniently located close to local schools, shops, and amenities, you’ll have everything you need within reach, and for those seeking retail therapy or a night out, Telford Shopping Centre is just a short drive away.
FREEHOLD - EPC RATING B - Council Tax Band B
EPC rating: B. Council tax band: B, Tenure: Freehold,
