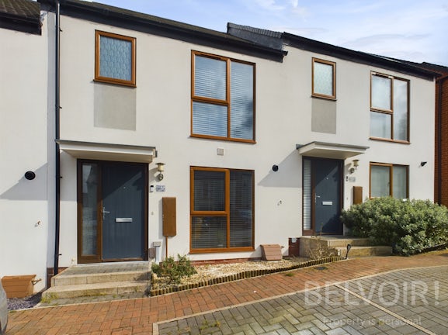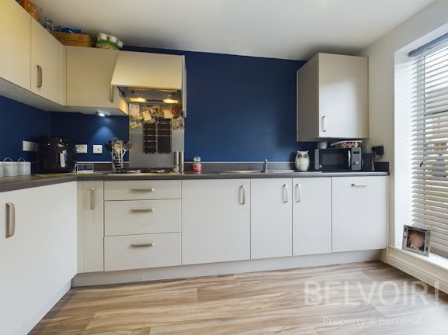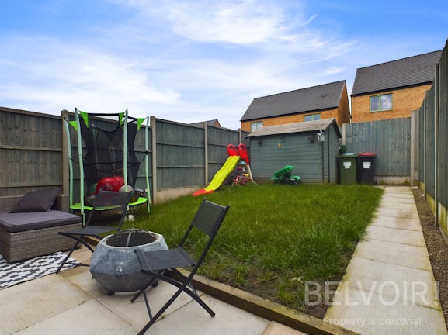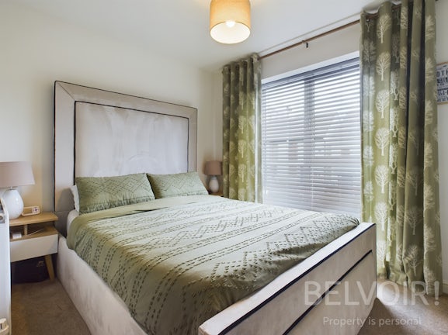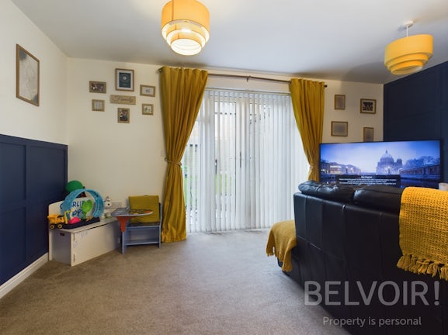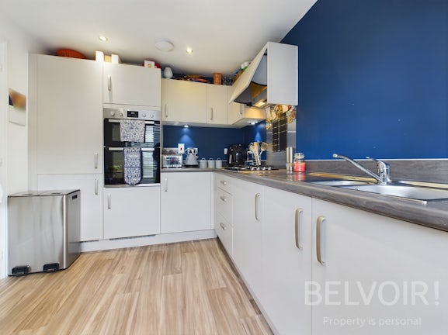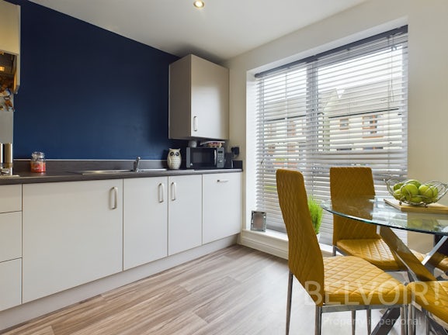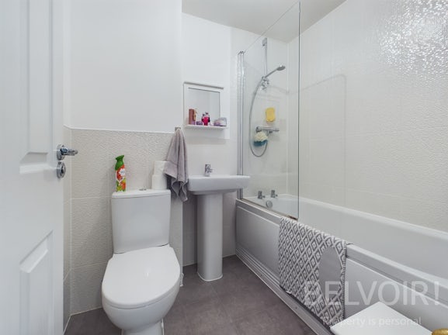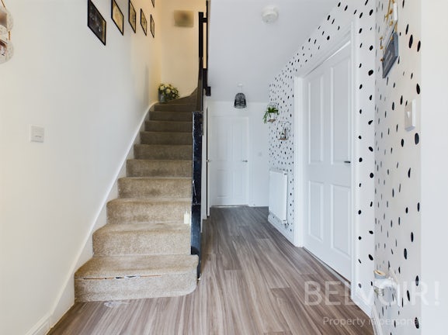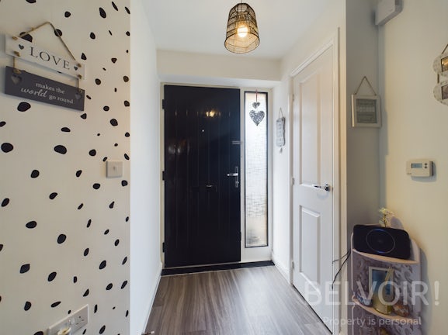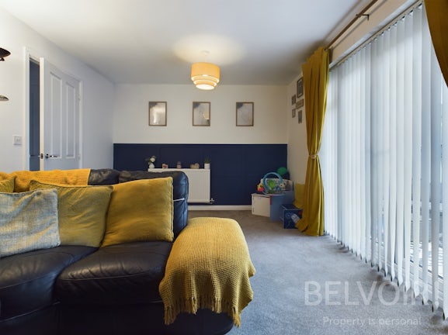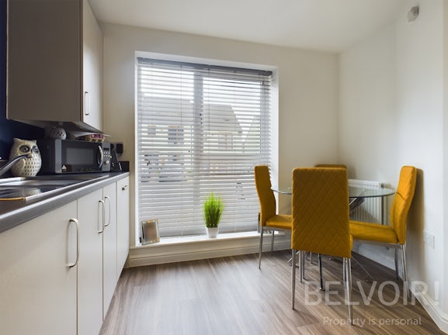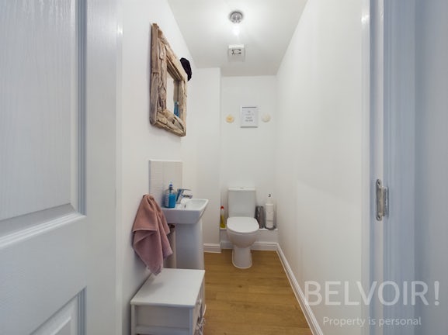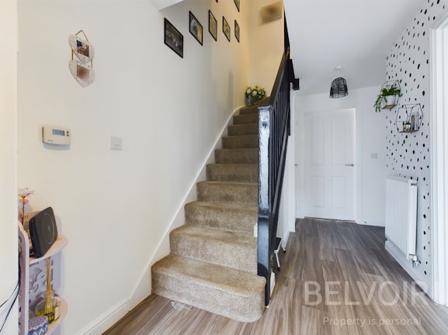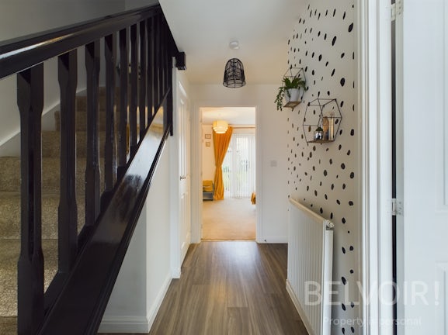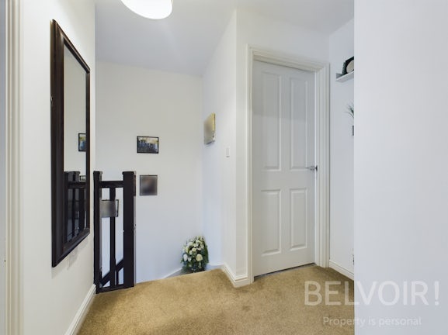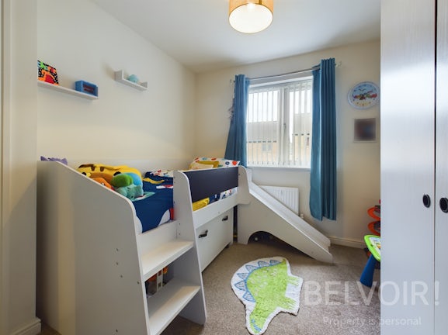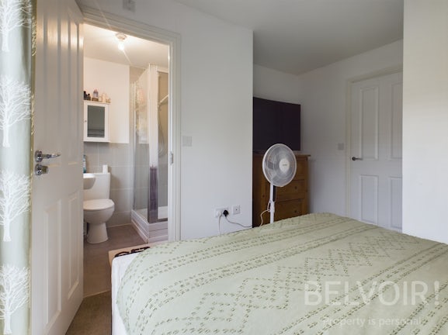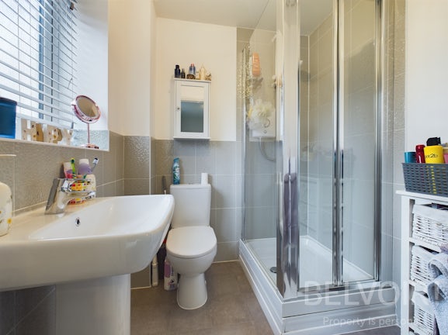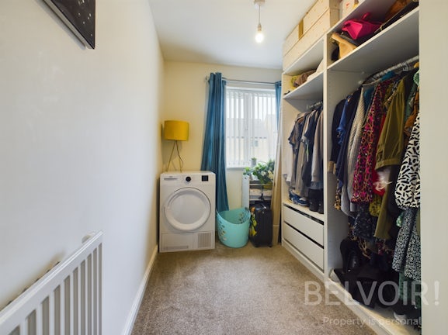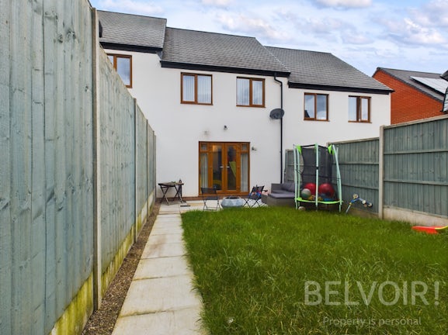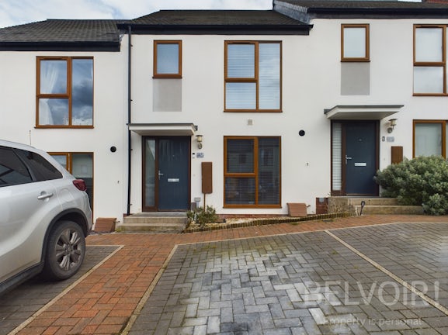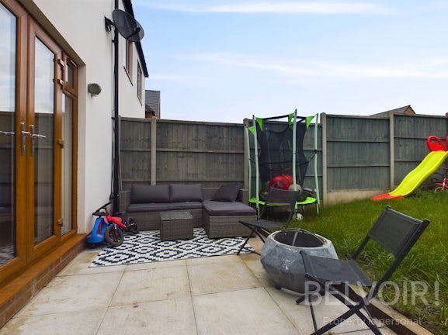Terraced House for sale on Oak Trees Avenue Ketley,
Telford,
TF1
- Suite 2.12 Grosvenor House Central Park,
Telford, TF2 9TW - Sales 01952 899698
- Lettings 01952 899375
Features
- Three Bedrooms
- Tastefully Decorated throughout
- Popular Residential Area
- Enclosed private Garden
- Allocated Parking
- Spacious Kitchen / Diner
- Council Tax Band: B
Description
Tenure: Freehold
Introducing a charming three-bedroom family home nestled within the picturesque Oak Trees Avenue, situated in the esteemed Taylor Wimpey Millennium Village development. Thoughtfully designed, this residence offers a harmonious blend of modern convenience and comfortable living.
Upon entry, you’re greeted by a spacious breakfast kitchen adorned with a range of wall and base units, offering ample storage for culinary essentials. Fully integrated appliances complement the kitchen, enhancing both functionality and style. A convenient guest WC adds practicality to the ground floor layout.
The inviting lounge boasts a serene ambiance, with patio doors inviting natural light and granting access to the enclosed rear garden—an ideal space for outdoor relaxation and entertaining.
Ascending to the first floor, the master bedroom awaits, complete with an en-suite for added privacy and convenience. Two additional bedrooms offer versatility for family members, home office or guests, while a well-appointed family bathroom ensures comfort and convenience for all. Parking is made easy with two allocated spaces at the front of the property, providing hassle-free accessibility.
Conveniently located, this home enjoys proximity to local schools, shops, and amenities, catering to the diverse needs of modern family living. Discover the epitome of comfort and contemporary living at Oak Trees Avenue—a place to call home.
Freehold - EPC Rating B - Council Tax Band B
EPC rating: B. Council tax band: B, Tenure: Freehold,
