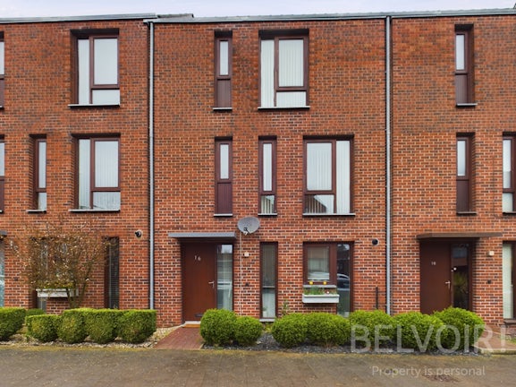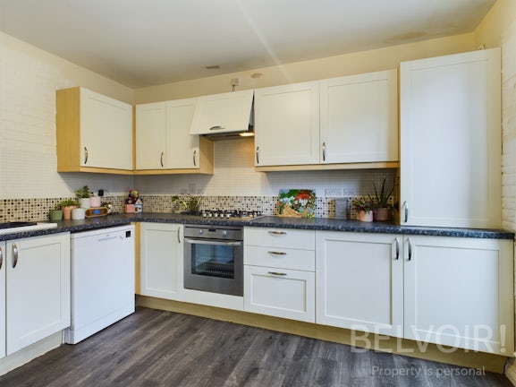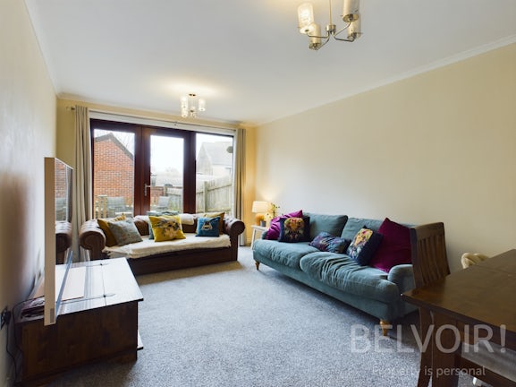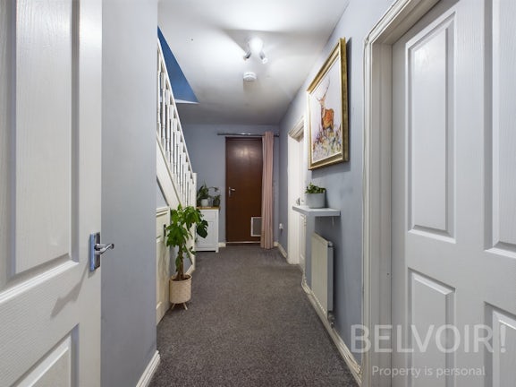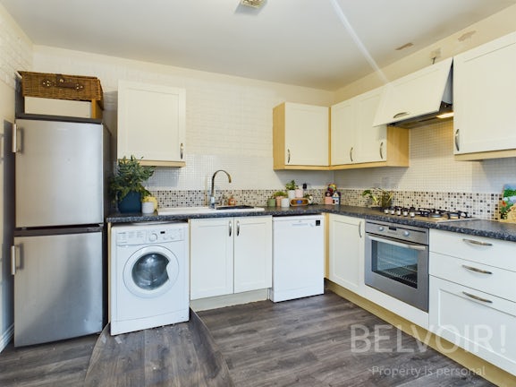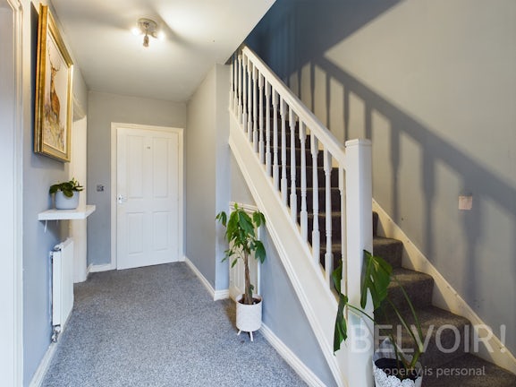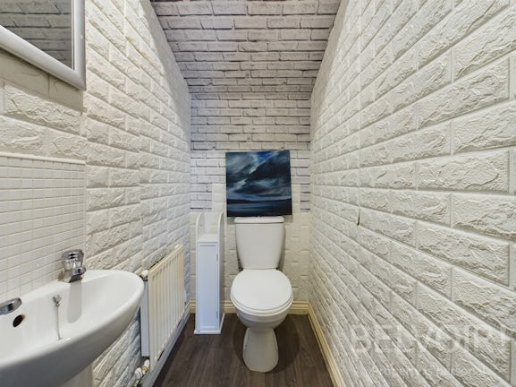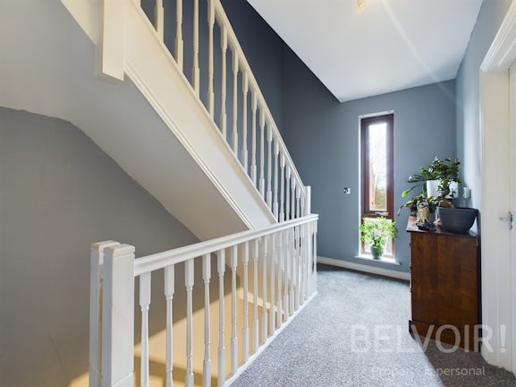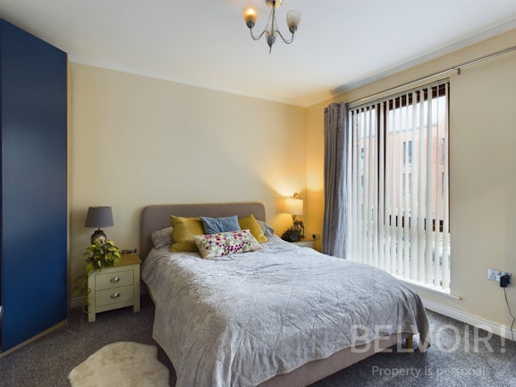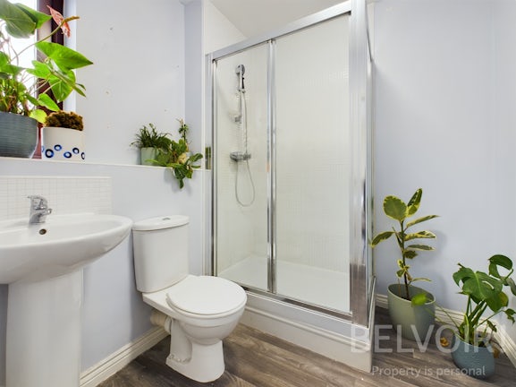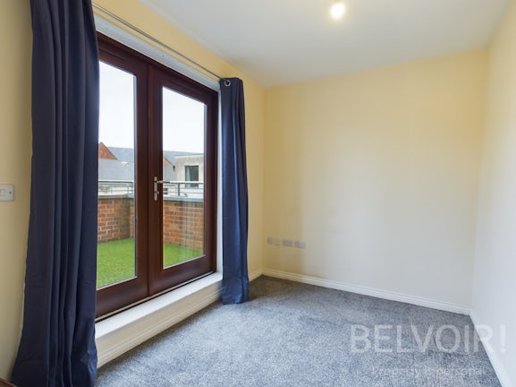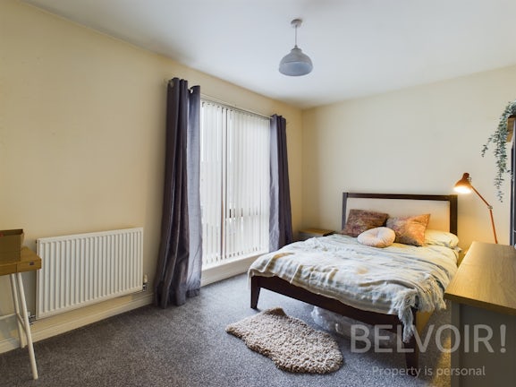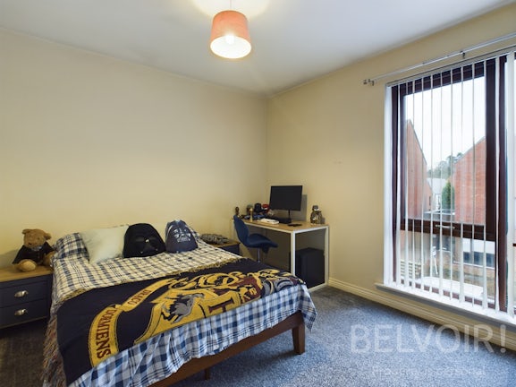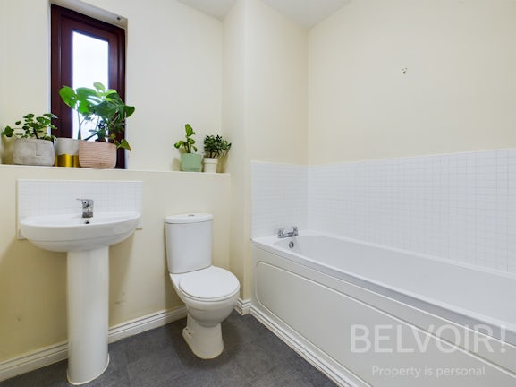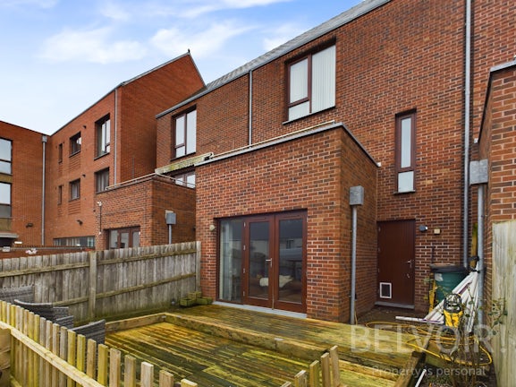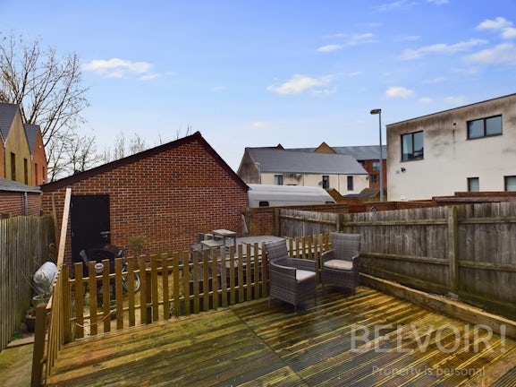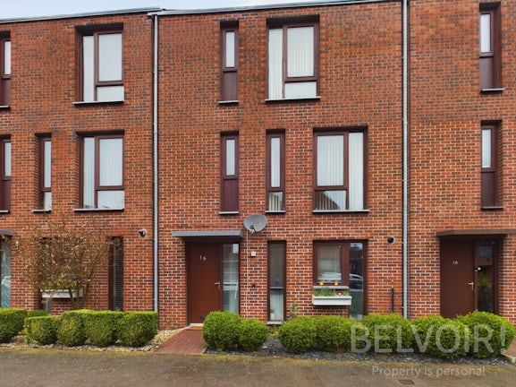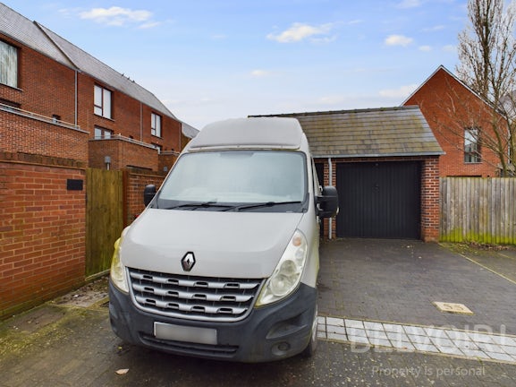Terraced House for sale on Ketley Park Road Ketley,
Telford,
TF1
- Suite 2.12 Grosvenor House Central Park,
Telford, TF2 9TW - Sales 01952 899698
- Lettings 01952 899375
Features
- Modern Four Bedroom Town House
- Master Bedroom With En-Suite
- Three Further Bedrooms
- Kitchen & Separate Living Room
- Garage & Parking
- Close to Local Schools
- Council Tax Band: D
Description
Tenure: Freehold
Introducing a stunning four-bedroom Townhouse nestled on Ketley Park Road, within the esteemed Taylor Wimpy Millennium Village development in Ketley. This meticulously designed property boasts expansive living space spread across three floors, featuring a well-appointed fitted kitchen, a separate lounge perfect for relaxation, a convenient guest WC, and a luxurious master bedroom with an en-suite bathroom. Three additional bedrooms and a family bathroom ensure ample space for family or guests. Complete with a garage and parking facilities, this residence offers both convenience and comfort. Situated close to amenities and with easy access to the motorway network, it presents an ideal blend of modern living and accessibility
FREEHOLD / COUNCIL BAND D / EPC RATING C
EPC rating: C. Council tax band: D, Tenure: Freehold,
