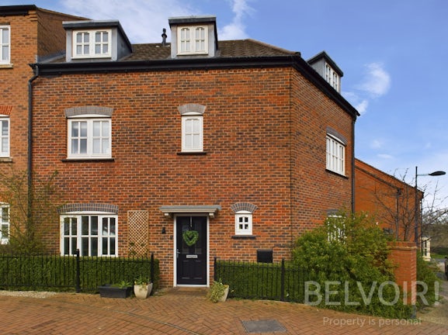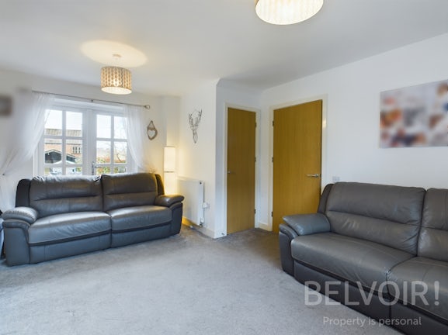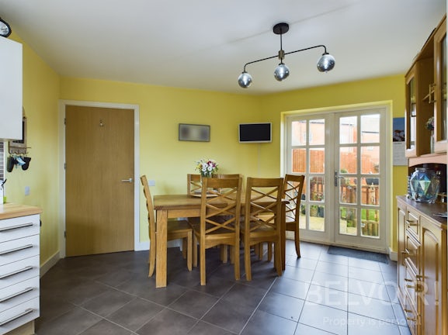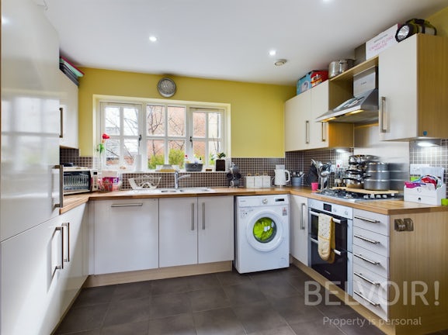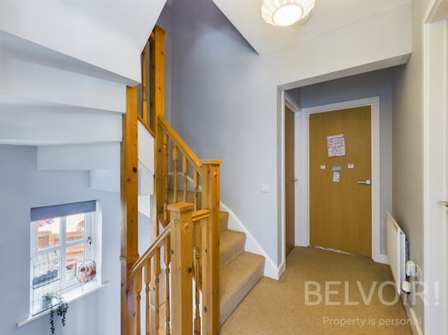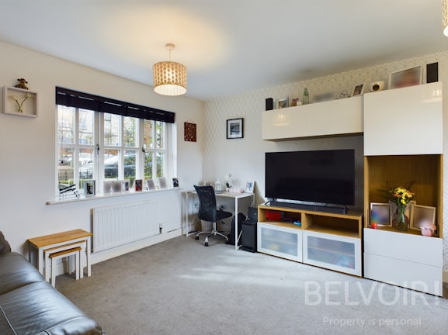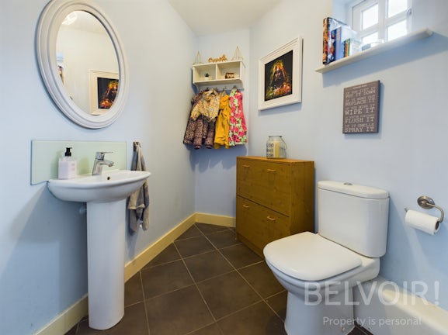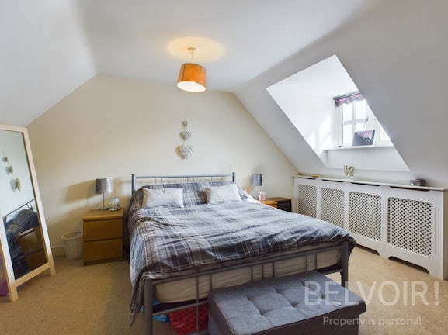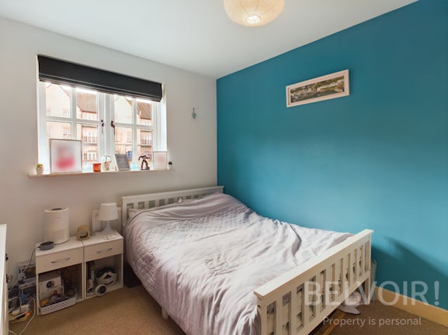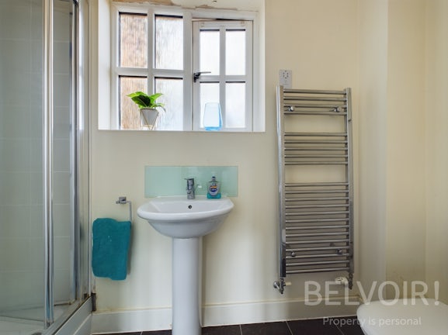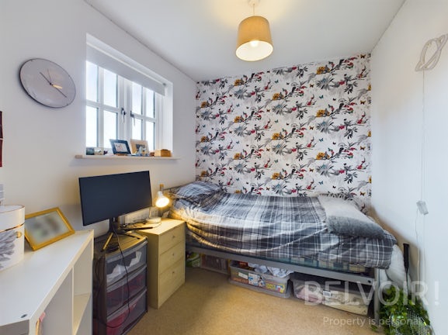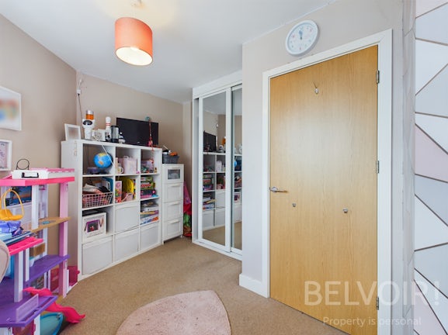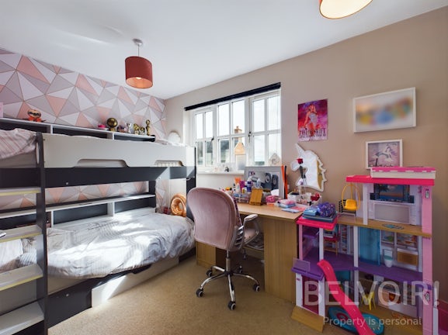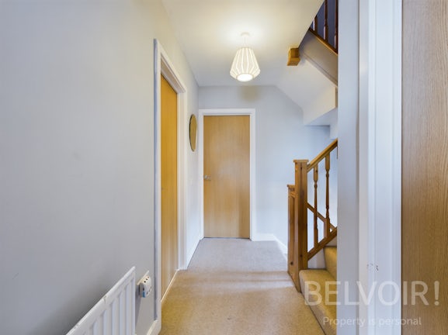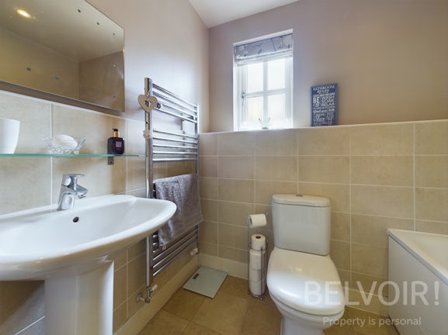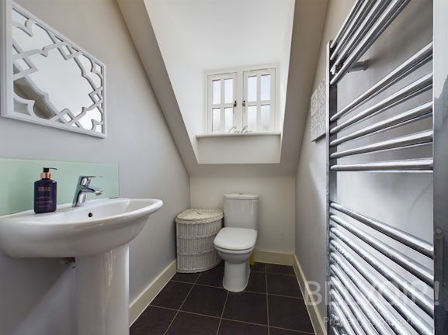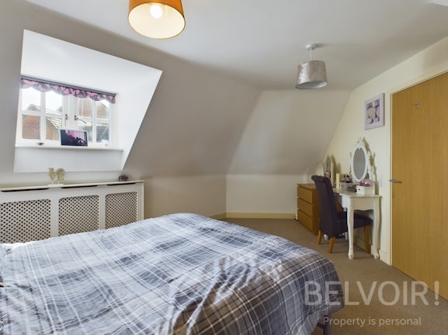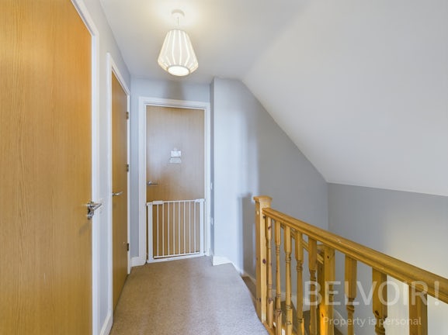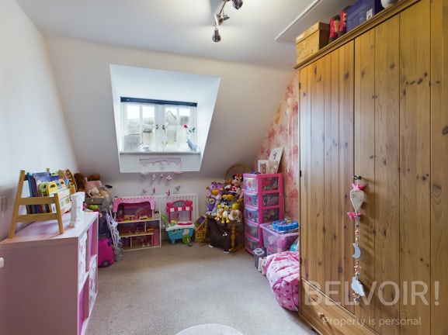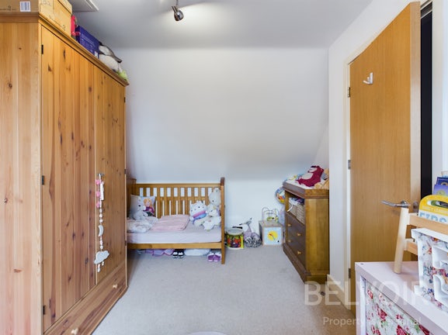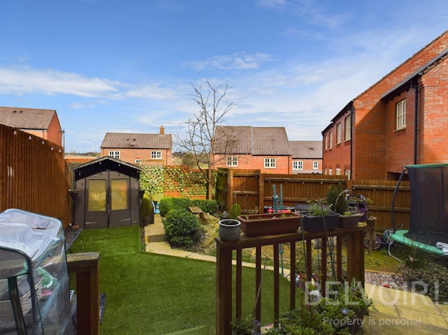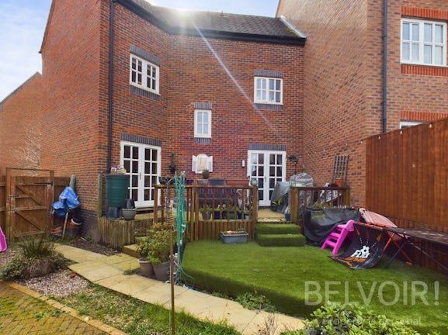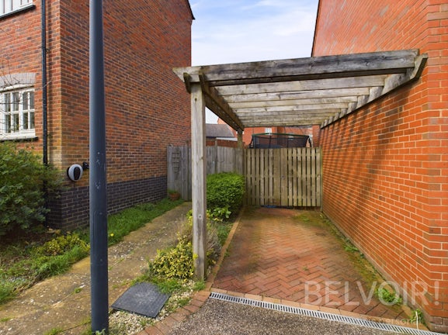End of Terrace for sale on Green Moors Lightmoor Village,
Telford,
TF4
- Suite 2.12 Grosvenor House Central Park,
Telford, TF2 9TW - Sales 01952 899698
- Lettings 01952 899375
Features
- Five Bedroom
- Ideal Family Home
- Sought After Location
- Allocated Parking
- Close to Amenities & School
- Close to historic Ironbridge
- Council Tax Band: C
Description
Tenure: Freehold
Presenting Green Moors, an exceptional family residence nestled in the highly coveted Lightmoor Village, providing convenient access to the renowned attractions of Ironbridge and the varied amenities of Madeley and Telford.
Upon entry, you’re welcomed by a reception hallway leading to a guest WC, a cozy lounge and a beautifully appointed kitchen/dining area, featuring double doors opening to a low-maintenance enclosed garden.
Ascending to the first floor, you’ll find the master bedroom with en-suite and two bedrooms and a family bathroom, all designed with comfort in mind. The Second floor benefits from two further good sized bedrooms and WC.
Location is key, with Telford Town Centre, Telford Central Station, and the M54 motorway all within a ten-minute drive, ensuring seamless connectivity. Lightmoor is esteemed for its strong community ethos and proximity to quality schools, making it an ideal choice for families. Beyond its local attractions and amenities, the property is ideally positioned to embrace the vibrant lifestyle of Lightmoor, with its array of shops, eateries, and recreational facilities. The area is also well-served by reputable schools, further enhancing its appeal to families seeking both convenience and quality living.
Freehold / EPC Rating C /Council Tax Band C
EPC rating: C. Council tax band: C, Tenure: Freehold,
