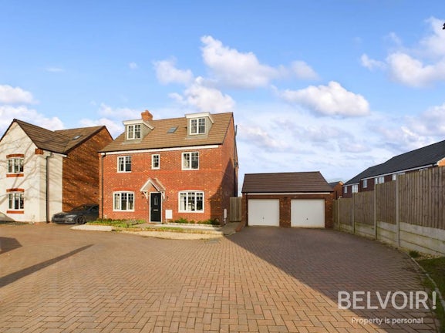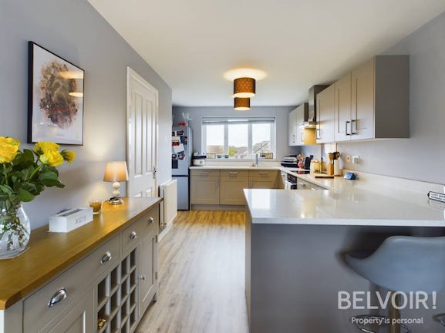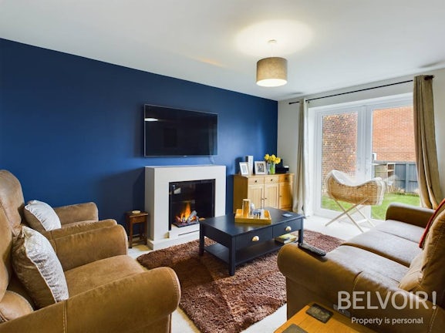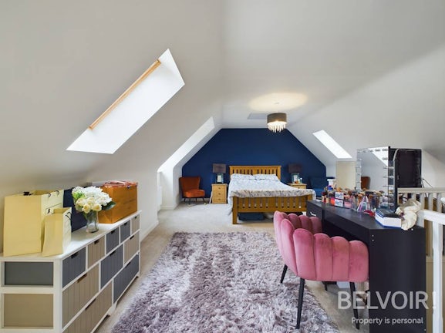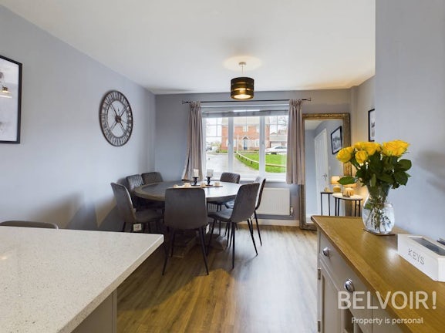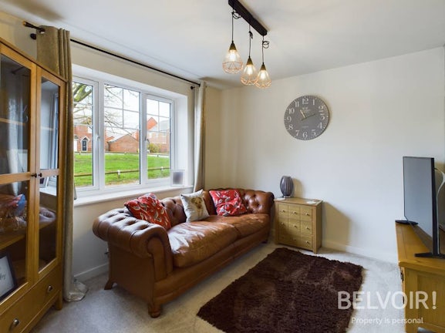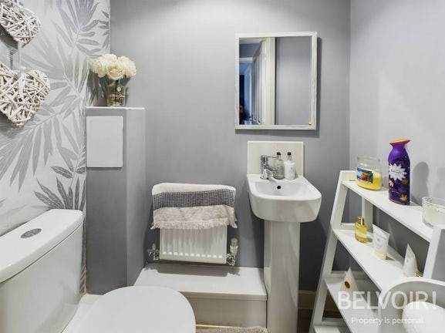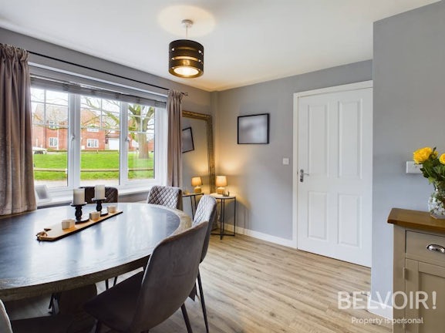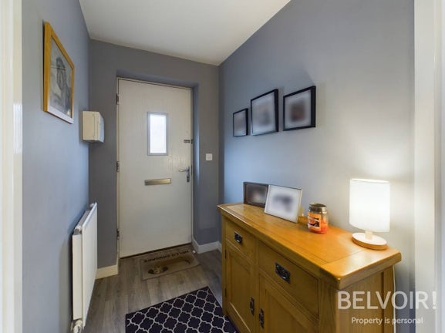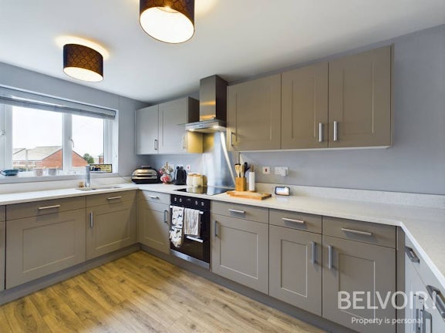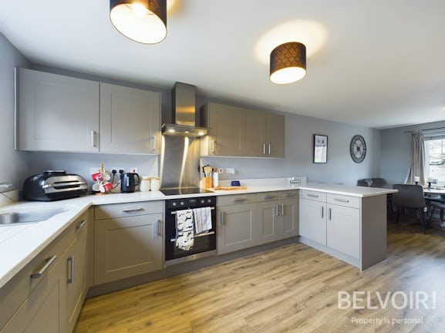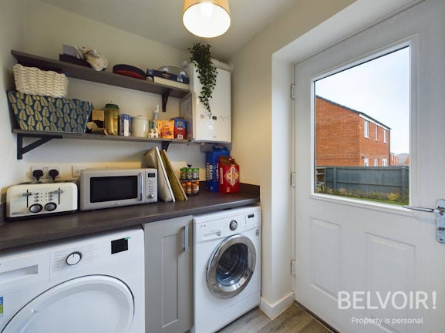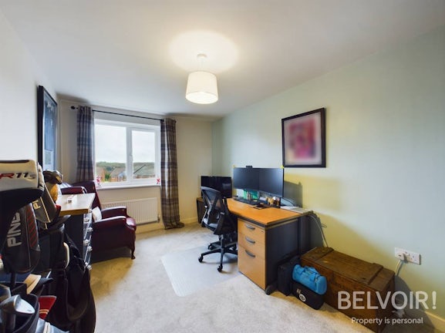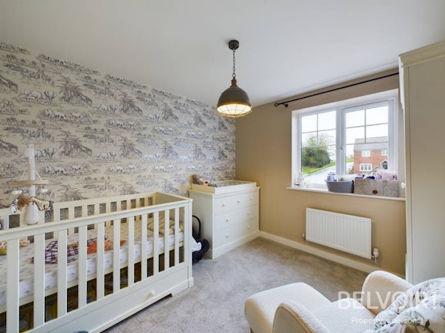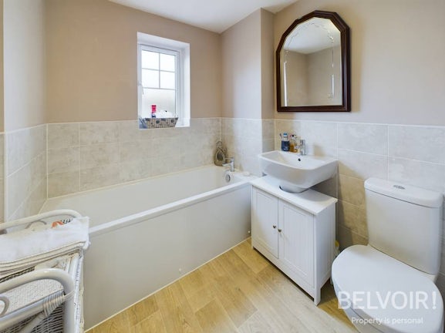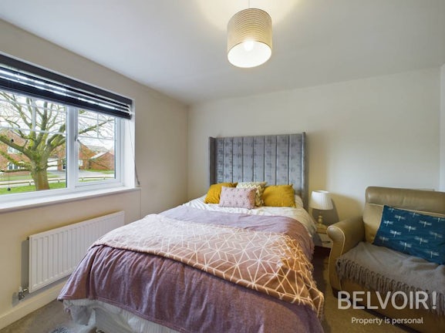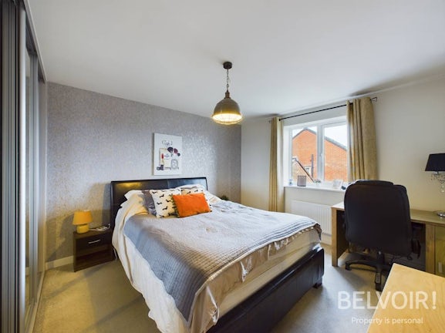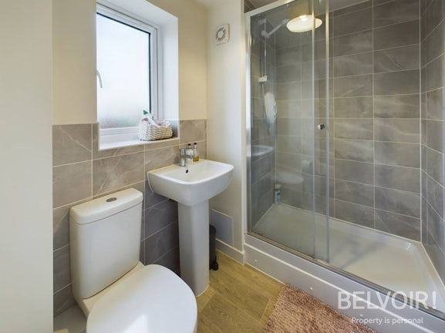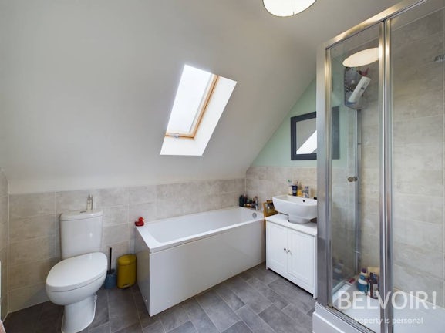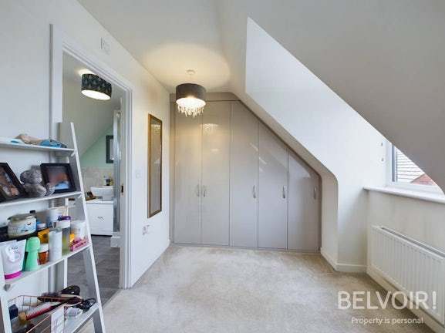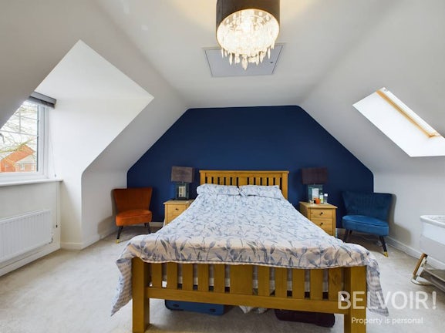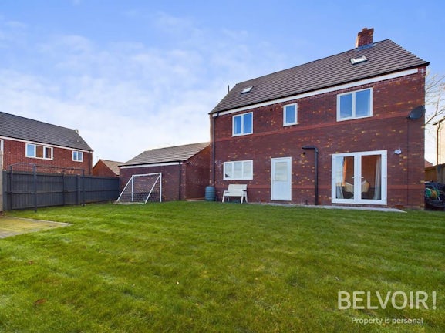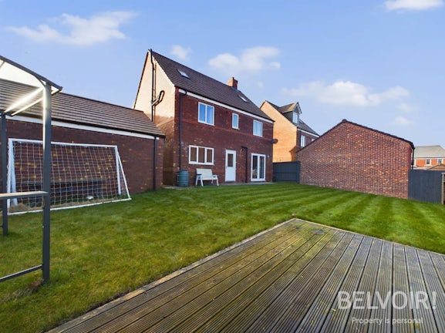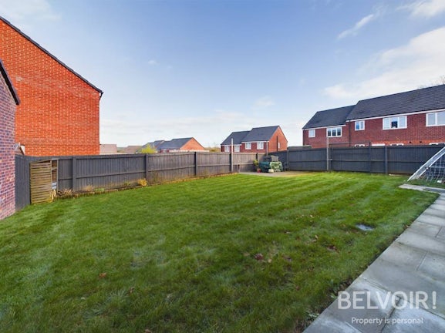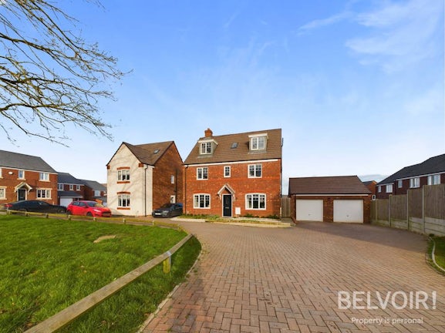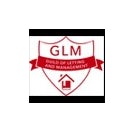Detached House for sale on Nixon Lane Stone,
ST15
- 42b Radford Street,
Stone, ST15 8DA - Sales & Lettings 01785 875397
Features
- Substantial Modern Detached Family Home
- Five Bedrooms
- Master Suite to Second Floorwith Ensuite Bathroom
- Two Ensuite Shower/Bath Rooms
- Family Bathroom with Three Piece Suite
- Open Plan Fitted Kitchen/Diner with Integrated Appliances
- Utility Room & Downstairs WC
- Generous Plot with Double Garage & Driveway Providing Off Road Parking
- Beautifully Presented Throughout
- Sought After Location close to Stone Town Centre
- Council Tax Band: F
Description
**New Price** This magnificent five bedroom detached property is welcomed to the sales market by Belvoir Estate Agents. Occupying a generous plot on the popular Udall Grange Development its is ideally located just a short distance from Stone town centre, commuting links, schools and amenities. Stunning in its presentation throughout the vast accommodation is spread over three floors with an impressive master bedroom occupying the second floor which has its own ensuite shower room and built in wardrobes/dressing area, the first floor offers a family bathroom and four bedrooms one with ensuite shower room, with the ground floor boasting a study, living room, downstairs WC, utility room and fitted kitchen/diner with integrated appliances. Prospective buyers will continue to be impressed with the outside space which offers a generous private enclosed garden and brick built double garage with a block paved driveway providing ample off road parking. Early inspection in person is advised!
The accommodation comprises of;
Entrance Hall: With composite front door (Ring door bell), stairs to the first floor
Study: With uPVC double glazed window to the front
Downstairs WC: With pedestal wash hand basin and chrome waterfall mixer tap, WC, extractor fan
Living Room: With feature living flame fire and surround, uPVC double glazed French doors to the rear
Fitted Kitchen/Diner: With a range of base and wall units, Quartz worktops, integrated oven with induction hob and extractor over, integrated fridge freezer, integrated dishwasher, stainless steel sink with mixer tap, uPVC double glazed window to the rear, walk in understairs storage cupboard
Utility Room: With base unit (matching kitchen), wall mounted boiler, shelving, space and plumbing for washing machine and tumble drier, door opening onto the garden
Landing:
Bedroom Two: With uPVC double glazed window to the rear, built in wardrobes (mirrored sliding doors)
Ensuite Shower Room:With double shower cubicle, wash hand basin, WC, uPVC double glazed frosted window
Bedroom Three: (currently used as an office) With uPVC double glazed window to the rear
Bedrooms Four & Five: Both with uPVC double glazed windows to the front
Family Bathroom: With bath and chrome waterfall mixer tap, pedestal wash hand basin, WC, uPVC double glazed frosted window
Second Floor- Master Bedroom: With vaulted ceiling and Velux skylights, uPVC double glazed windows to the front, built in high gloss wardrobes, loft access
Ensuite Bathroom: With bath and chrome waterfall mixer tap, corner shower cubicle, wash hand basin with vanity storage under, WC, Velux skylight
Externally: Private enclosed garden with patio area ideal for entertaining, side storage area, lawn, decking (can withstand hot tub weight), gated access to the front leading to a block paved driveway providing off road parking.
Double Brick Built Garage: With power and lights, up and over doors to the front
EPC Asset Rating: B
Viewings: Please contact Belvoir Stone office on 01785 818255 or e-mail kellypepper@belvoir.co.uk.
Tenure: We are advised that the tenure is Freehold. Any interested parties are advised to confirm the details with solicitors before proceeding.
Services: All mains services are connected in accordance with normal terms of supply, telephone subject to normal terms and conditions. The gas and electrical appliances mentioned have not been tested by us and purchasers are therefore advised to undertake their own tests should they consider this necessary. All interested parties should obtain verification through their solicitor or surveyor before entering a legal commitment to purchase.
EPC rating: B. Council tax band: F, Tenure: Freehold,
