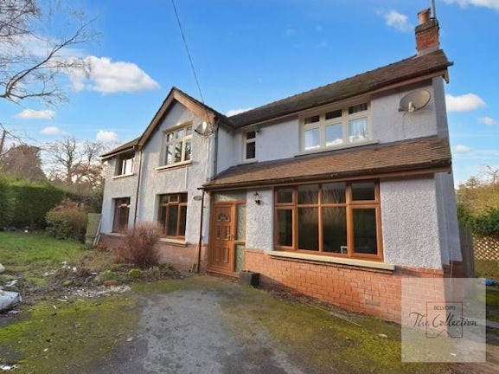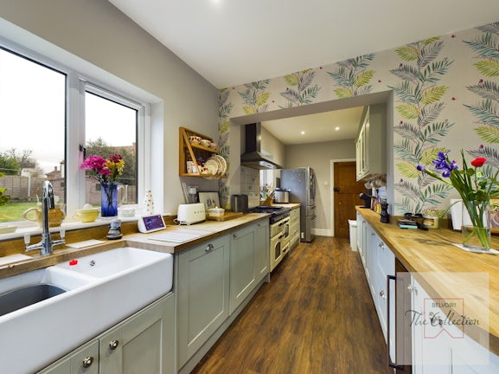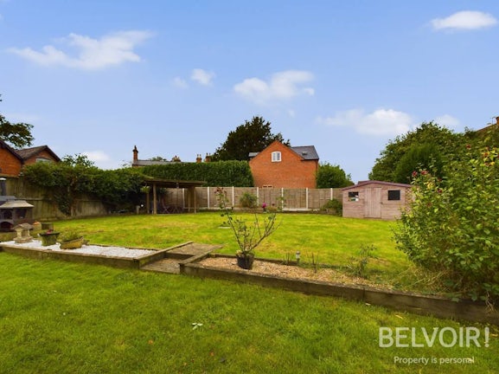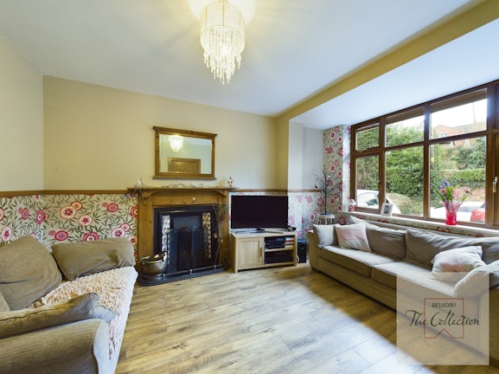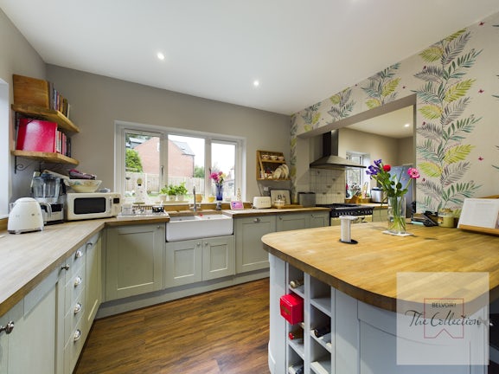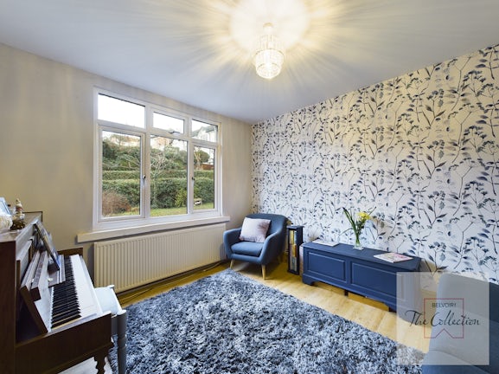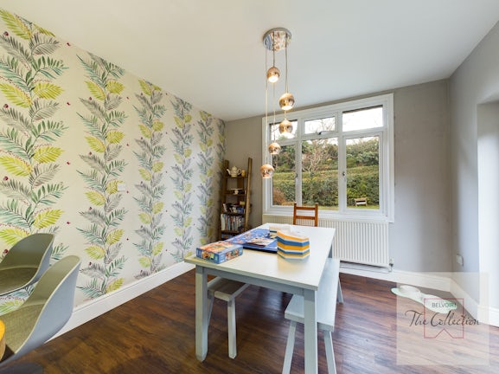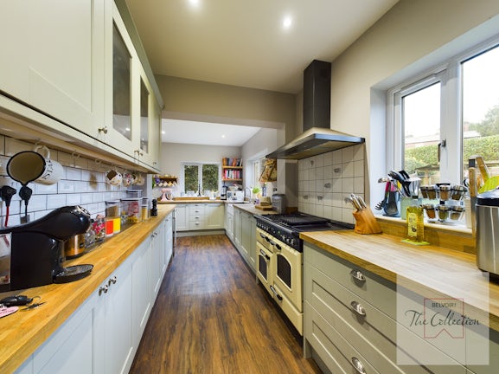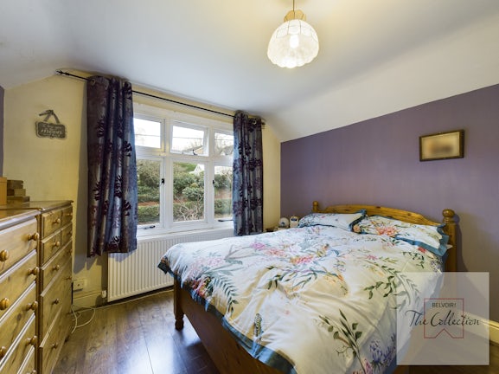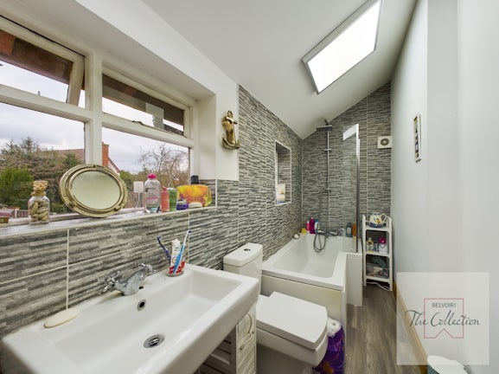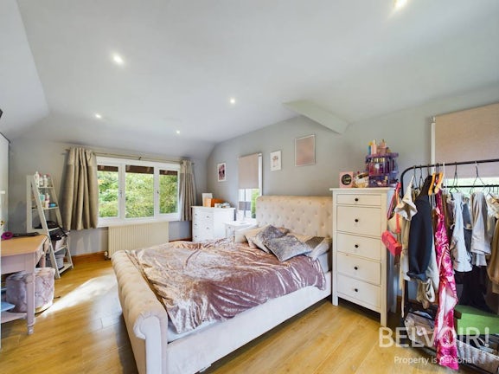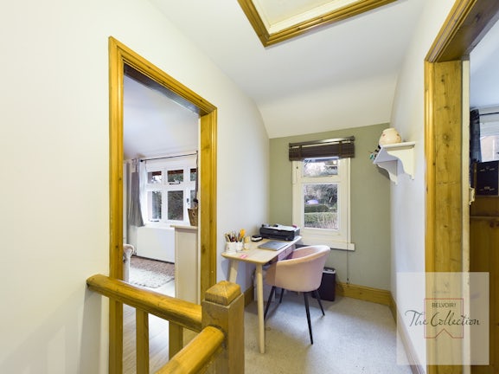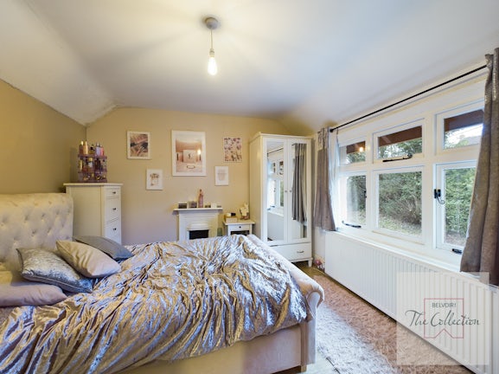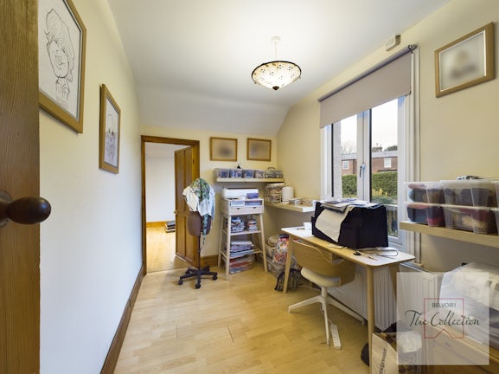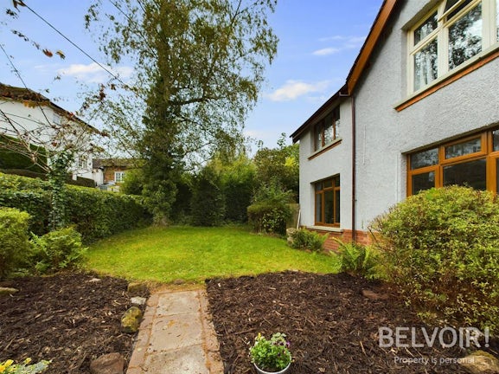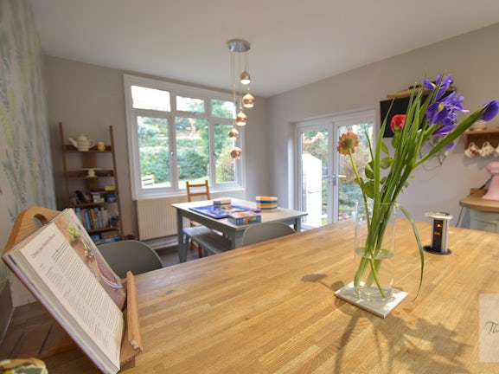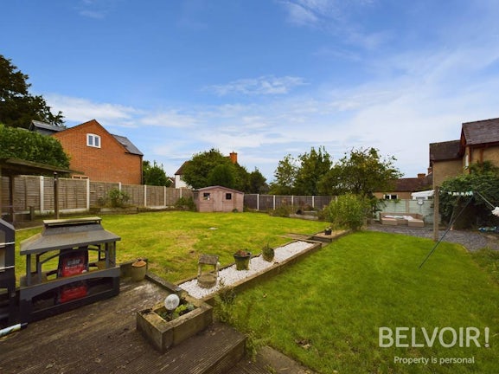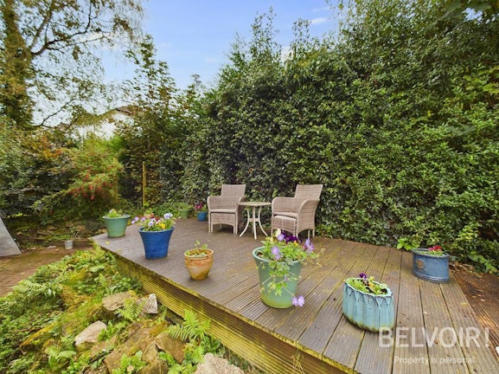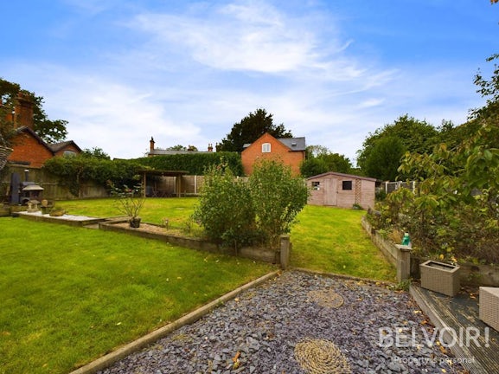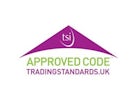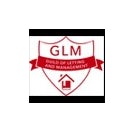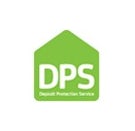Arrange a Free Market Appraisal
Detached House for sale on School Lane Walton on the Hill,
Stafford,
ST17
- 42b Radford Street,
Stone, ST15 8DA - Sales & Lettings 01785 875397
Features
- Spacious Extended Detached Family Home
- Sought After Village Location
- Two Reception Rooms
- Stunning Bespoke Fitted Kitchen/Diner with French Doors opening onto the garden
- Downstairs Shower /UtilityRoom
- Family Bathroom with Three Peice Suite
- Three Bedrooms with Fourth Room off from Master
- Generous Private Enclosed Rear Garden
- Driveway Providing off Road Parking
- Vieiwng in Person Advised!
- Council Tax Band: E
Description
Tenure: Freehold
**Village Location-Unexpectedley back on the market** Belvoir Estate Agents are delighted to welcome to the sales market this individually designed, spacious detached family home located in the sought after leafy semi-rural village location of Walton on the Hill. Extended to the rear and boasting four bedrooms, a family bathroom, two reception rooms, stunning bespoke open plan fitted kitchen/diner, downstairs shower/utility room and generous private enclosed rear garden, early inspection is advised to avoid dissapointment!
Storm Porch: With tiled floor covering
Entrance Hall: With composite front door, stairs to first floor, replica parquet flooring
Reception Room: 4.3m x 3.6m (14'10" x 11'8) With uPVC window to the front, coal fire set into hearth with decorative tiles and wood surround, dado rail, wood floor covering
Reception Room: 3.6m x 3.3m (11'8" x 10'8") With uPVC window to the front, wood floor covering
Utility Room: With uPVC window to the rear, stable door opening onto the garden, wall mounted boiler, space and plumbing for washing machine
Downstairs Shower Room: 2.4m x 1.2m (7'8" x 3'9") With corner shower cubicle, inset wash hand basin with vanity unit under, WC, chrome towel radiator, frosted window to the side
L Shaped- Fitted Kitchen/Diner: 6.8m x 5.8m (22'3" x 19'0") With a range of base and wall units (some curved) display units, solid wood worktops, ceramic tiled splashbacks, range cooker with extractor over, space for freestanding Amercian fridge freezer, integrated dishwasher, one and half inset belfast sink with chrome mixer tap, feature radiator, island with built in wine cooler, pop up socket, breakfast bar, recessed ceiling lights, uPVC windows to rear, side and front, uPVC French doors opening onto the garden
Landing: Split level galleried landing with window to the front, loft access
Master Bedroom: 5.9m x 3.3m (19'3" x 10'8") With uPVC windows to front, side and rear, recessed ceiling lights, wood floor (please note that this bedroom is accessed via another and was previously x 2 rooms)
Bedroom: 3.6m x 3.3m (11'8" x 10'8") With window to the front, feature cast iron fireplace surround, wood floor
Bedroom: With uPVC window to the rear, wood floor
Bedroom: 3.3m x 3.2m (10'8" x 10'4") With window to the front, built in wardrobes, wood floor
Family Bathroom: 3.6m x 1.5m (11'8" x 4'9") With P shaped bath and shower over with rainfall shower head, pedestal wash hand basin and WC, extractor fan, chrome towel radiator, windows to the rear
Externally: Generous private enclosed rear garden with outside water tap, double socket, decked seatings areas, pegola, lawn, wooden storage shed, side access leading to the front where there is an additional garden area and driveway providing off road parking
EPC rating: D. Council tax band: E, Tenure: Freehold,
