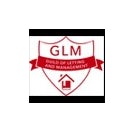Arrange a Free Market Appraisal
Barn Conversion for sale on Parkfields Farm Tittensor Road Barlaston,
ST12
- 42b Radford Street,
Stone, ST15 8DA - Sales & Lettings 01785 875397
Features
- Stunning Barn Conversion
- Four Bedrooms- Master with Ensuite Shower Room
- Spacious, Beautifully Presented Accommdoation
- Sought After Village Location
- Fitted Kitchen/Diner with Walk in Pantry
- Utility Room & Downstairs WC
- Garden/Dining Room opening onto the Garden
- Recently Landspaced Low Maintenance Garden
- Driveway & Additional Allocated Parking
- Exclusive Private Residential Development
- Council Tax Band: E
Description
**New Price** Belvoir Estate Agents proudly welcome 'Holly Barn' to 'The Collection' our exclusive range of individual and exceptional properties. This stunning and charactful four bedroom barn conversion is located on a small private residential development in the sought after and highly regarded village of Barlaston ideally located within easy reach of commuting links, local amenities and nearby countryside. Quite simply stunning in its presenation throughout, this welcoming family home will without doubt impress with its spacious, well planned accommodation and recently landscaped garden. Early inspection in person is advised to avoid dissappointment!
The accommodation comprises of;
GROUND FLOOR
Entrance: With composite front door, built in cupboard housing meters, wood flooring, smoke alarm, recessed ceiling lights, stairs to the first floor
Living Room: 15'4" (4.67m) max x 20'7" (6.27m) max With double glazed windows to the front aspect, glazed door opening onto the garden, two radiators, wood flooring, feature brick built fireplace with electric log burner effect stove, ceiling recessed spotlights and door to understairs cupboard.
Kitchen/Diner: 15'4" x 13' (4.67m x 3.98m) With a range of fitted units at eye and base level with granite work surfaces, under cupboard and plinth lighting, breakfast bar, integrated wine fridge, double Belfast sink with mixer and spray around tap, tiled splashbacks, feature exposed brick wall, integral appliances include dishwasher, tall fridge, large Range style cooker with extractor above, double glazed windows to the front and rear aspects, ceiling spotlights, radiator, wood flooring, walk in pantry with window to the front
Utility Room: 6'9" x 5'6" (2.08m x 1.69m) With base units, work surfaces, inset stainless steel sink and drainer, plumbing for automatic washing machine and tumble drier, radiator, wood flooring, extractor fan.
WC: 6'10" x 4'10" (2.11m x 1.49m) With inset low level WC, wash hand basin with high gloss vanity storage drawers under, cupboard housing combi-boiler, wood flooring.
Garden Room 16'11 x 14'5 (5.17m x 4.4m ) With uPVC bifold doors opening onto the garden, vaulted ceiling, exposed brickwork, high level windows, paved flooring, door opening into the garage
FIRST FLOOR
Landing: Galleried landing exposed ceiling beams, varnished floorboards, loft access, two radiator and doors to:
Master Bedroom: 11'5" x 11'4" (3.49m x 3.47m). With double glazed window to the front, radiator, varnished floorboards, exposed beams, door leads to;
En-Suite Shower Room: 6'2" x 4'8" (1.89m x 1.44m) With walk in double shower, inset low level WC, wash basin, tiled walls, heated chrome rail, recessed ceiling spotlights, wall mounted mirrored cabinet with lights, Velux skylight window, tiled flooring and exposed beams.
Bedroom Two: 12'2" x 8'4" (3.72m x 2.56m) With double glazed window to the front aspect, varnished floorboards, radiator, exposed beams and door to walk in wardrobe
Walk in Wardrobe/Dressing Room: With skylight
Bedroom Three: 11'6" x 10'6" (3.53m x 3.21m) With Velux window to the front aspect, radiator and varnished floorboards.
Bedroom Four: 11'0" x 6'4" (3.36m x 1.96m) Double glazed window to the front aspect, varnished floorboards, radiator, exposed beams.
Bathroom: 6'7" x 6'4" (2.01m x 1.93m) With walk in double shower cubicle, WC, inset wash hand basin with high gloss vanity under, tiled floor, towel radiator, Velux skylight window, extractor fan, exposed beams and recessed ceiling spotlights.
EXTERNALLY: Recently landspaced courtyard style patio garden with water feature, entertaining areas, outside power sockets, water tap, exterior lighting, gated access to the front, driveway to the side providing off road parking with additional allocated/designated parking spaces
Single Garage: 16'9" x 9'4" (5.1m x 2.84m). Double doors to the front, window to the side, power and lighting and rear access. Door accessible from the patio courtyard.
EPC Asset Rating: C
Viewings: Please contact Belvoir Stone office on 01785 818255 or e-mail kelly.pepper@belvoir.co.uk.
Tenure: We are advised that the tenure is leasehold. Any interested parties are advised to confirm the details with solicitors before proceeding.
Services: All mains services are connected in accordance with normal terms of supply, telephone subject to normal terms and conditions. The gas and electrical appliances mentioned have not been tested by us and purchasers are therefore advised to undertake their own tests should they consider this necessary. All interested parties should obtain verification through their solicitor or surveyor before entering a legal commitment to purchase
EPC rating: C. Council tax band: E, Tenure: Leasehold,











































