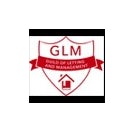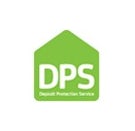Arrange a Free Market Appraisal
House for sale on Longton Road Trentham,
Stoke On Trent,
ST4
- 42b Radford Street,
Stone, ST15 8DA - Sales & Lettings 01785 875397
Features
- Magnificent Period Tudor Style Property
- Spacious & Versatile Accommodation
- Six Bedrooms
- Two Bathrooms
- Stunning Fitted Kitchen with Integrated Appliances
- Utility Room & Downstairs WC
- Original Features & Character Throughout
- Self Contained Home Office with Second Floor
- Double Garage & Parking
- Self Contained Office with Second Floor
- Council Tax Band: D
Description
**Sensible Offers Invited** Belvoir Estate Agents are delighted to welcome to the sales market this magnificent six bedroom period Tudor style property located in the sought after and highly regarded area of Trentham. This exceptional family home exudes character and original features throughout with an abundance of versatile living space over three floors. Boasting six bedrooms, three receptions, two bathrooms, a self contained office with second floor and much much more this is an opportunity not to be missed and early inspecton in person is advised. Call us now to arrange to view!
The property offers a delightful fusion of traditional character and contemporary decor with a light and airy interior which has been finished to an extremely high standard. High corniced ceilings, deep skirting boards, and stripped wooden internal doors are just some of the many features to be found here.
The welcoming and grand reception hall has Minton tiled flooring, feature radiator and stairs to the first floor. The heart of every home is the kitchen and this one is simply stunning fitted with a range of base and wall units providing ample storage, integrated appliances and space for American style fridge freezer. There is a Belfast sink and range style cooker which takes centre stage beneath subtle mood lighting in an impressive brick inglenook.
There is a downstairs WC and larger than average and well fitted out seperate utlity room with door opening to the outside space.
The galleried landing provides access to the master bedroom which boasts an impressive feature fireplace with alcoves either side and original wooden floorboards.
Bedroom two is of a generous size with the third smaller bedroom able to accommodate a double bed.
The delightfully divided family bathroom features a claw footed bath with shower mixer taps with a glass walled shower enclosure in one section of the room whilst the toilet area with its modern pedestal wash basin enjoys its own dedicated space.
On the second floor are three further characterful bedrooms with under eaves storage and an additional family bathroom.
Externally there are gardens to the front and rear and self contained office accessed via the garden. This brick built building is ideal for multiple uses but is currently used as an office. There is a spiral metal staircase leading to a second floor with skylight window.
Parking is provided at the rear of the property by a double detached garage plus allocated space for two cars.
EPC Asset Rating: D
Viewings: Please contact Belvoir Stone office on 01785 818255 or e-mail kellypepper@belvoir.co.uk.
Tenure: We are advised that the tenure is Freehold. Any interested parties are advised to confirm the details with solicitors before proceeding.
Services: All mains services are connected in accordance with normal terms of supply, telephone subject to normal terms and conditions. The gas and electrical appliances mentioned have not been tested by us and purchasers are therefore advised to undertake their own tests should they consider this necessary. All interested parties should obtain verification through their solicitor or surveyor before entering a legal commitment to purchase.
EPC rating: D. Council tax band: D, Tenure: Freehold,

















































