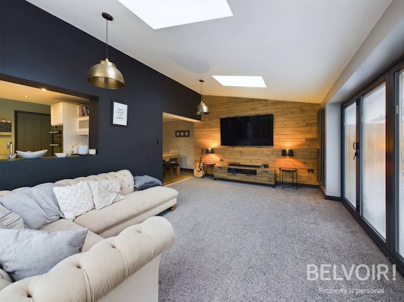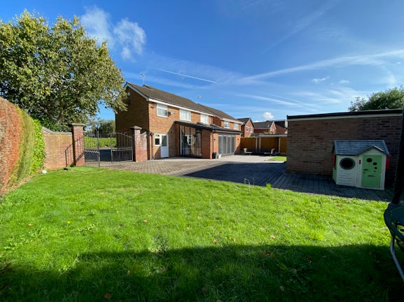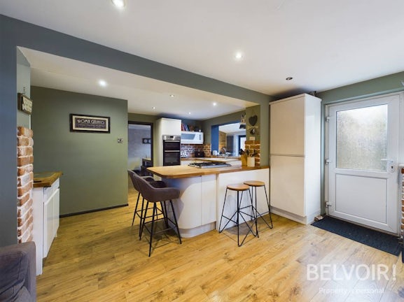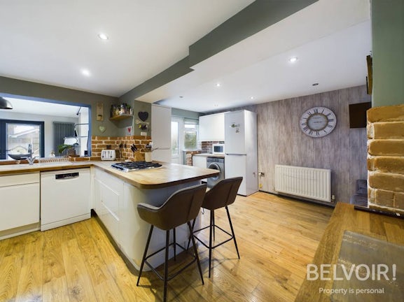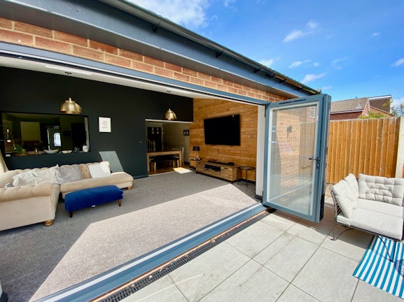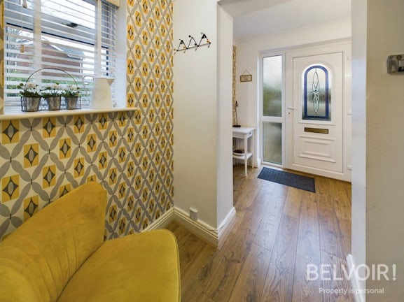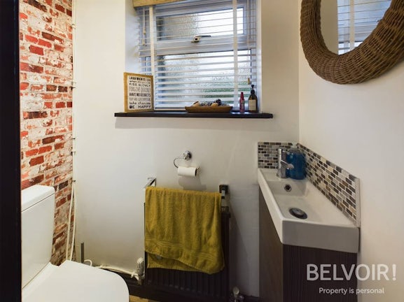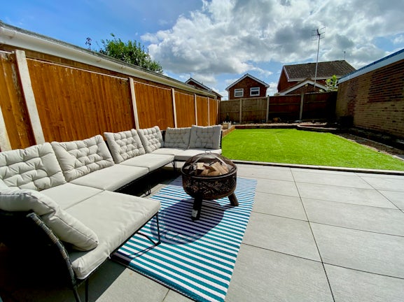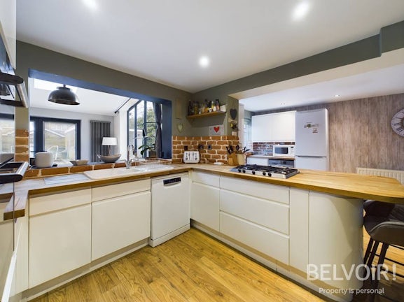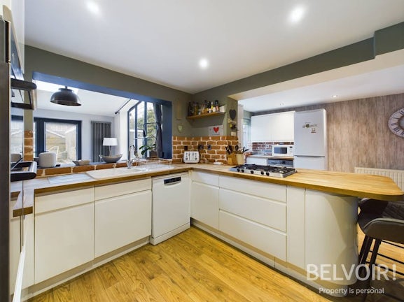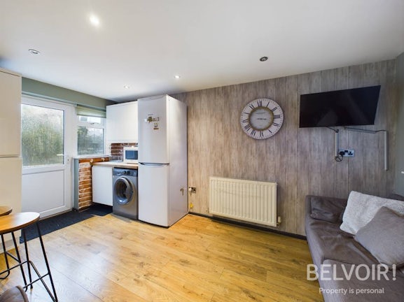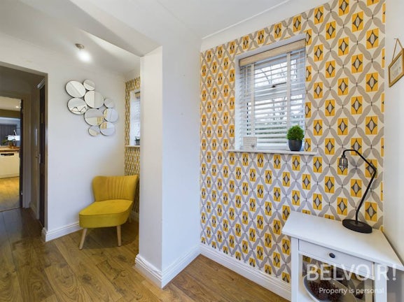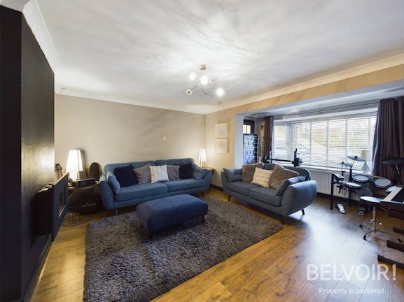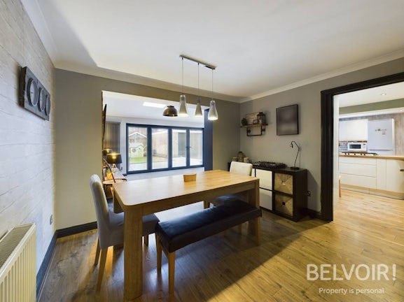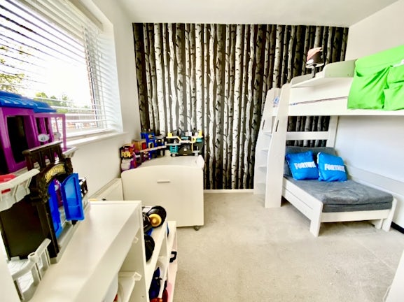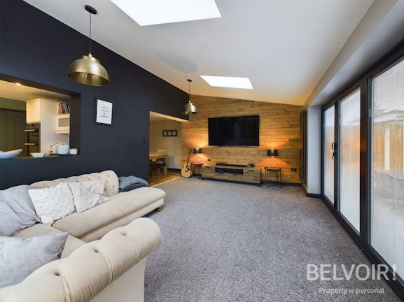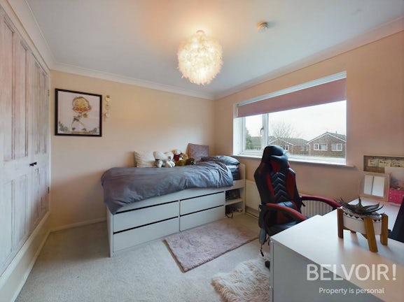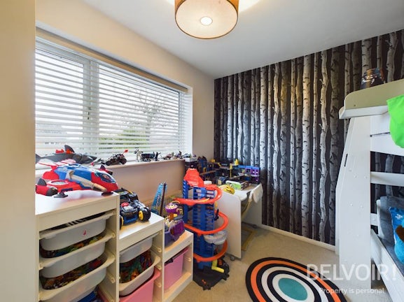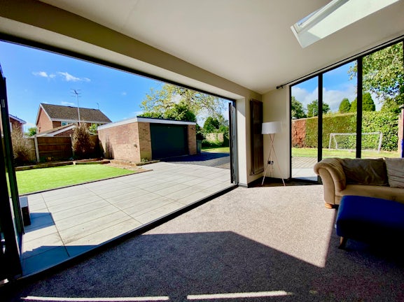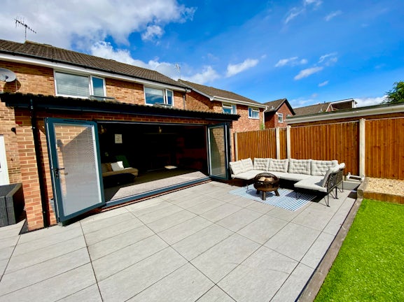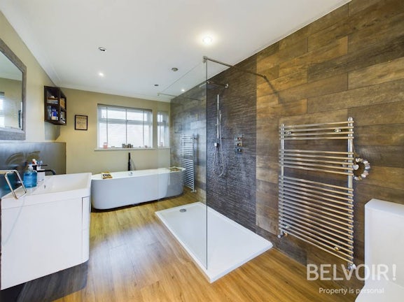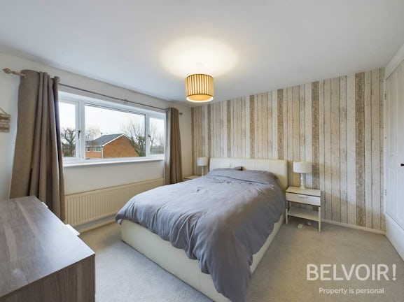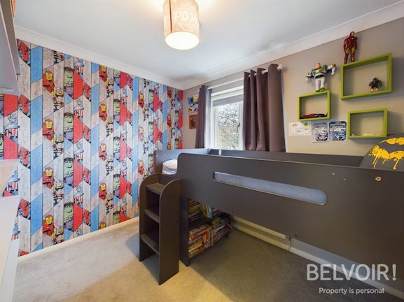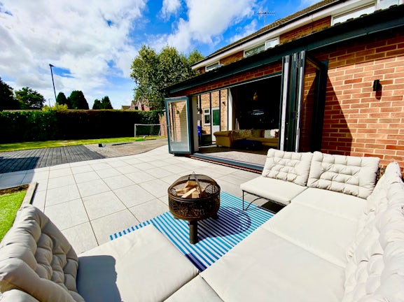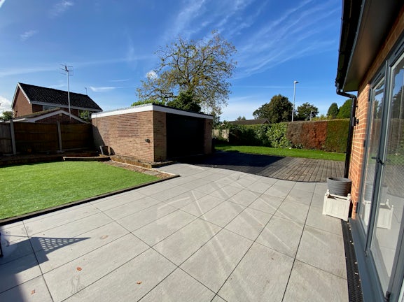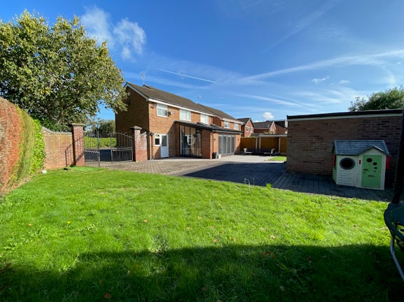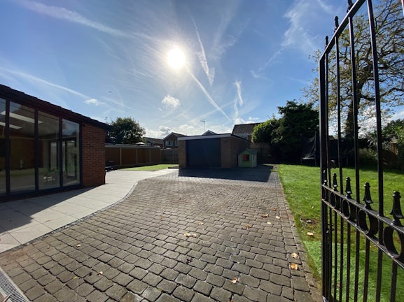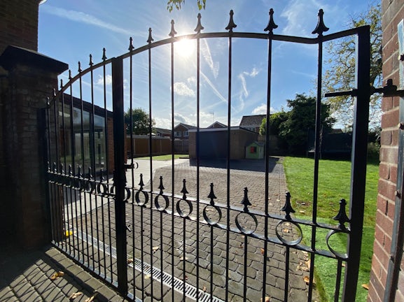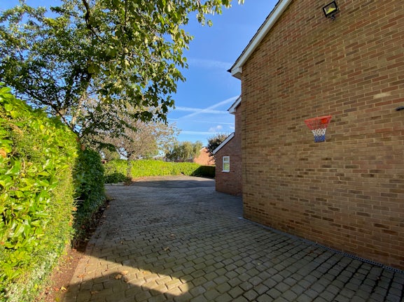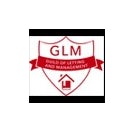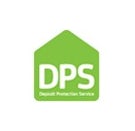Arrange a Free Market Appraisal
Detached House for sale on Oldacres Road Trentham,
Stoke On Trent,
ST4
- 42b Radford Street,
Stone, ST15 8DA - Sales & Lettings 01785 875397
Features
- Spacious Extended Family Home
- Modern Family Bathroom with Feature Freestanding Bath
- Four Bedrooms
- Corner Generous Plot
- Stunning Orangery with Bifold Doors
- Sought After Residential Location
- High Gloss Fitted Kitchen with Integrated Appliances
- Detached Garage & Driveway Providing Ample Parking
- Downstairs WC
- Early Inspection in Person Advised!
- Council Tax Band: E
Description
**New Price** Belvoir Estate Agents proudly welcome to the sales market this stunning extended detached four bedroom family home occupying a generous corner plot in the highly regarded and much sought after area of Trentham. The property is within easy reach of the popular Trentham Gardens estate where you will find shops, café’s, restaurants, live music and numerous outdoor activities for all ages and for those who want to stroll along the Trent and Mersey Canal down to Barlaston or Stone this is also easily accesible.
Ground Floor:
Extended on three elevations, the most recent being a stunning 22m2 rear Orangery (5.65m x 4m max) with x 4 anthracite grey bifold doors and floor to ceiling windows to the side capturing the sun through almost the entire day. Dark grey carpets, feature wall finished with pallet wood and doors opening onto the porcelain slabbed patio and artificial lawn makes the room feel very much like part of the garden.
The ground floor is spacious with a fitted kitchen/diner (5.65m x 4.7m max) fitted with white high gloss handle-less unit doors and drawers, oak wooden worktops, integrated 5 ring gas hob, integrated double electric oven, white ceramic sink, separate tea/coffee station and utility area. The worktop features a breakfast bar with stools. Space for a sofa or breakfast table. Oak effect laminate flooring, black woodwork, grey painted wooden doors and real brick tiled walls make this room feel rustic yet modern. Baxi Combi Boiler. There is also a large store cupboard underneath the stairs.
From one side of the kitchen you can access the dining room (3.4m x 2.9m). The oak effect flooring continues from the kitchen, black woodwork and brick wallpaper continue the modern yet rustic feel, there is an opening leading to the rear orangery, access to the first floor stairs and grey painted wooden door leads through to the front reception room.
Front Reception Room (5.10m x 4.65m max) A large 23.7m2 room situated at the front of the property which the current owners use for a mixture of uses including a home gym, music room, games room and home cinema. A large bay window looks out onto the front driveway. Oak effect laminate flooring runs through from the dining room, black painted woodwork, grey painted wooden doors and a wall mounted electric fire. You can also access the front hallway.
Front Hallway – A upvc double glazed entrance door leads in from the front driveway, oak coloured laminate flooring, 2 windows to the side and a door leading into the downstairs WC which is fitted with white toilet, white inset basin in a dark wood unit.
First Floor
The master bedroom (3.58x 3.50m max) is situated at the front of the property, fitted with cream coloured carpet, decorated with a wooden panel papered feature wall and white woodwork. Built in double wardrobe and additional large store cupboard/wardrobe.
Bedroom 2 (3.15m x 2.78m) is to the rear, fitted with cream carpet, a large window overlooking the rear garden, built in double wardrobe.
Bedroom 3 (3.27m x 2.82m max) is to the rear, fitted with grey carpet, and has a large window overlooking the rear garden.
Bedroom 4 (2.80m x 2.29m max) to the front, fitted with grey carpet, single wardrobe/storage.
Bathroom ( 4.54m x 2.53m max) - with dual aspect windows, fitted with a walk through shower open at both ends, 2 chrome towel radiators, free standing bath with freestanding tap, white inset basin with white drawer unit, white wall mounted cabinet, white toilet. The flooring is oak coloured luxury vinyl planks.
Stairs and Landing – carpeted with storage cupboard.
Externally
To the front the driveway has parking for at least 5 cars, tarmacadam drive and imprinted concrete. The imprinted concrete runs down the side of the house and through to the rear, leading right up to a detached garage with rubberised roof and electric anthracite door. The front and rear are separated by large metal gates. There is a lawned area to the right and to the left a porcelain tile patio plus artificial lawn edged by sleepers. The right side is very private with conifers and laurel hedges running the full length of the front and rear gardens.
Important Note: Please note that the property is owned by a member of the Belvoir team.
EPC Asset Rating: C
Viewings: Please contact Belvoir Stone office on 01785 818255 or e-mail kelly.pepper@belvoir.co.uk.
Tenure: We are advised that the tenure is Freehold. Any interested parties are advised to confirm the details with solicitors before proceeding.
Services: All mains services are connected in accordance with normal terms of supply, telephone subject to normal terms and conditions. The gas and electrical appliances mentioned have not been tested by us and purchasers are therefore advised to undertake their own tests should they consider this necessary. All interested parties should obtain verification through their solicitor or surveyor before entering a legal commitment to purchase.
EPC rating: C. Council tax band: E, Tenure: Freehold,
