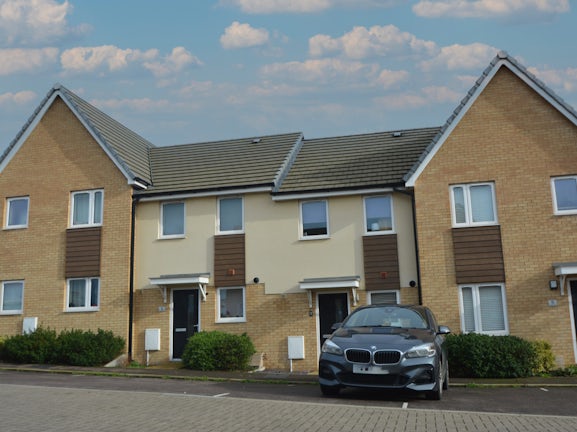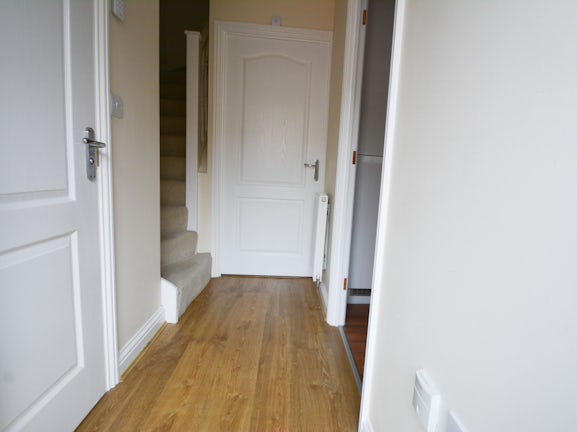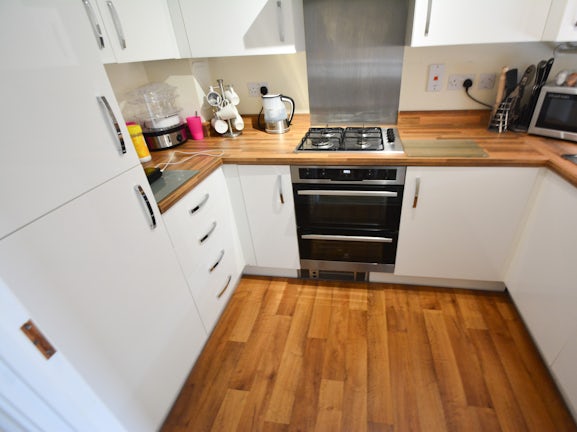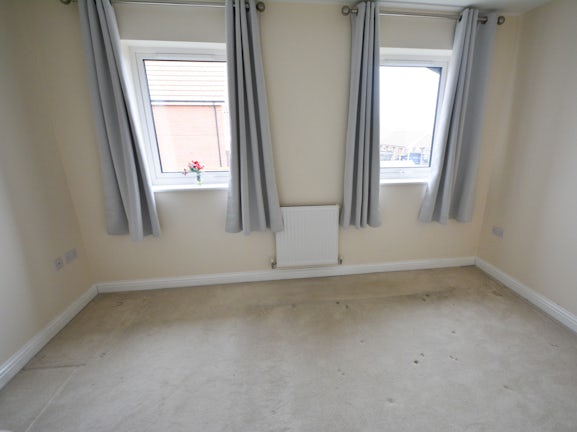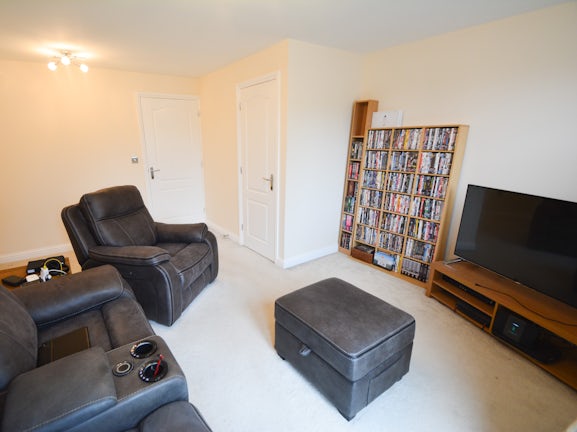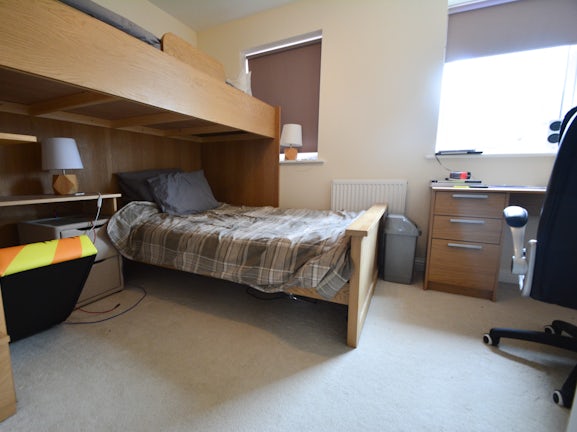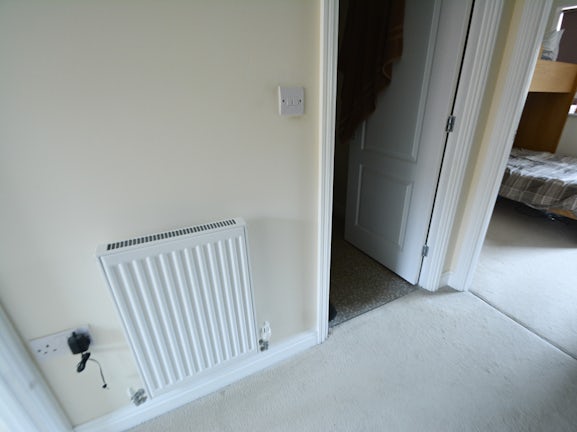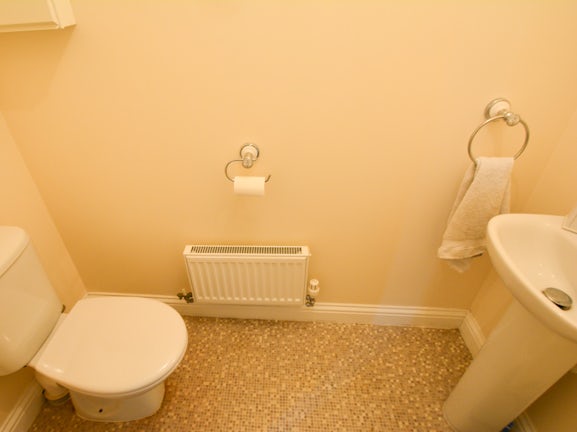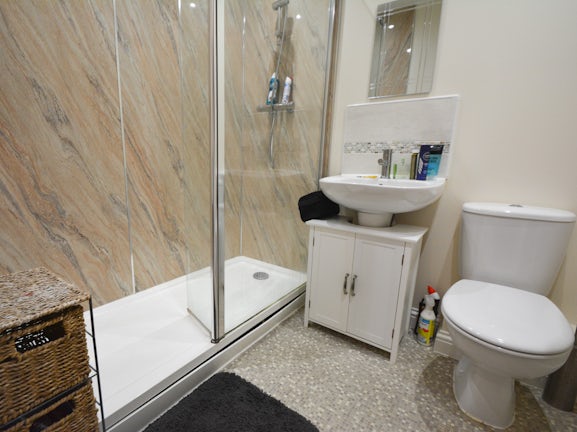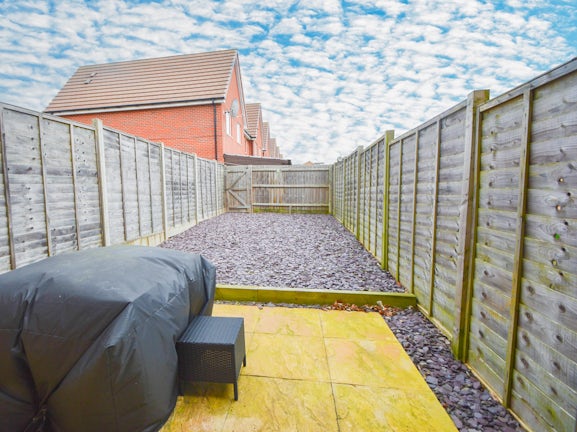Terraced House for sale on Breken Court Hampton Centre,
Peterborough,
PE7
- 1022 Lincoln Road,
Peterborough, PE4 6AS - Sales 01733 806796
- Lettings 01733 807859
Features
- SOUGHT AFTER LOCATION
- ALLOCATED PARKING
- SHORT WALK TO LOCAL AMENITIES
- ENCLOSED REAR GARDEN
- SOLD WITH NO ONWARD CHAIN
- Council Tax Band: B
Description
Tenure: Freehold
** IDEAL FIRST TIME BUY OR INVESTMENT OPPORTUNITY** Belvoir are delighted to exclusively bring to the market this IMMACUATELY PRESENTED two bedroom mid terraced property situated in the popular location of Hampton. The property is tucked away in a quiet cul de sac and boasts a range of attractive features including OPEN PLAN LIVING ROOM/ DINER, two double sized bedrooms, a private rear garden and allocated parking. The property further benefits from an alarm system, UPVc double glazing and is sold with NO ONWARD CHAIN
EPC rating: B. Council tax band: B, Tenure: Freehold,
LOCATION
The Hampton's are situated to the South of Peterborough and offers a range of schooling options, a variety of facilities including a selection of Restaurants, a Leisure Centre as well as the popular Serpentine Green shopping Centre. The area further benefits from being within close proximity of the historic cathedral city of Peterborough and the A1M.
ENTRANCE HALL
1.90m (6′3″) x 2.80m (9′2″)
Fitted with wood effect laminate flooring, alarm system, wall mounted radiator, door leading to;
CLOAKROOM
0.90m (2′11″) x 1.80m (5′11″)
Fitted with a two piece suite comprising of low level WC and pedestal wash hand basin.
KITCHEN
2.90m (9′6″) x 1.80m (5′11″)
Fitted with a matching range of eye and base level units with worktop space over, stainless steel sink unit with mixer tap and single drainer, intergrated oven and four ring gas hob, intergrated fridge/ freezer, UPVc double glazed window to front aspect.
OPEN PLAN LOUNGE / DINER
3.90m (12′10″) x 4.50m (14′9″)
Fitted with carpet, UPVc double glazed window to rear aspect, patio door leading to rear garden, storage cupboard, wall mounted radiator.
FIRST FLOOR LANDING
Carpeted landing with loft access, door leading to;
MASTER BEDROOM
2.40m (7′10″) x 3.80m (12′6″)
Double sized bedroom fitted with carpet, two UPVc double glazed window to rear aspect, wall mounted radiator.
BEDROOM TWO
3.90m (12′10″) x 2.80m (9′2″)
Double sized bedroom fitted with carpet, two UPVc double glazed window to front aspect, wall mounted radiator.
FAMILY BATHROOM
1.70m (5′7″) x 2.00m (6′7″)
Fitted with a three piece suite comprising of double shower cubicle with shower over, pedestal wash hand, low level W/C.
OUTSIDE
To the front aspect there is allocated parking.
AGENT NOTE
The property is freehold but the vendor informs us there is a Service Charge payable for the development of £4.37 per month and a maintenance charge of £323.98 per year for the development.
BELVOIR DISCLAIMER
Every care has been taken with the preparation of these Particulars but complete accuracy cannot be guaranteed. If there is any point, which is of particular importance to you, please obtain professional confirmation. All measurements quoted are approximate. These Particulars do not constitute a contract or part of a contract
