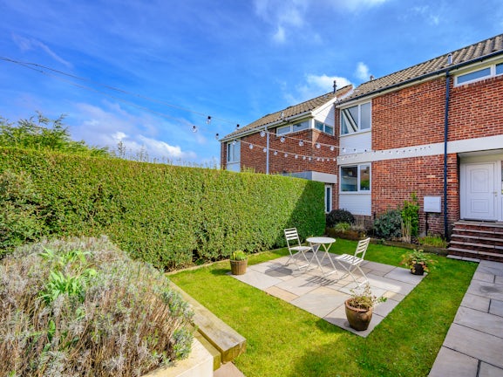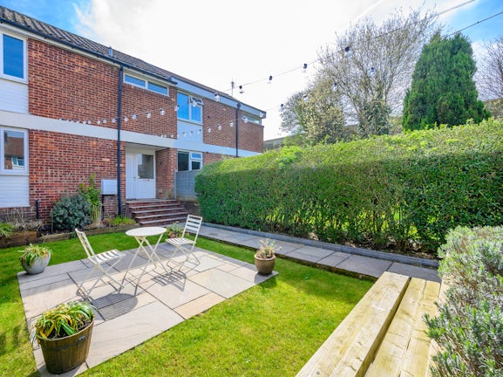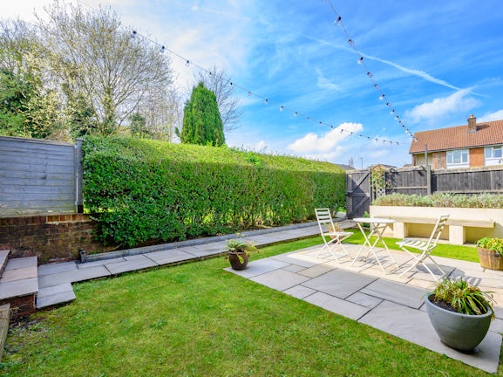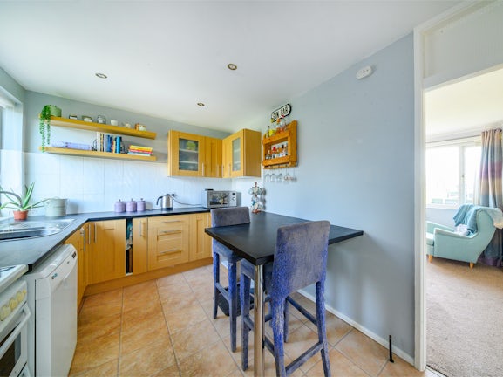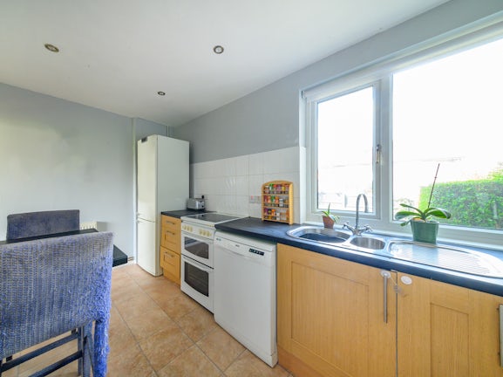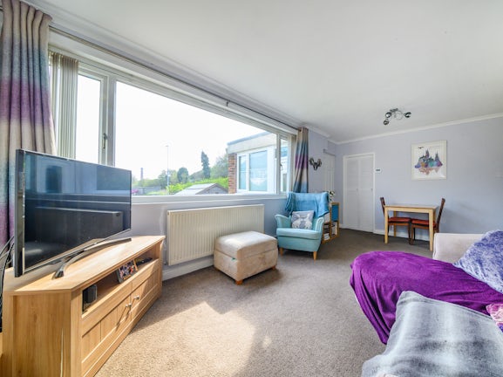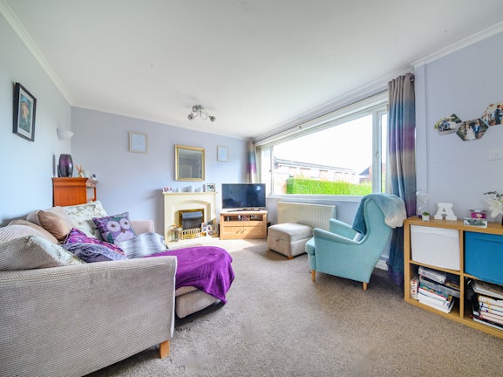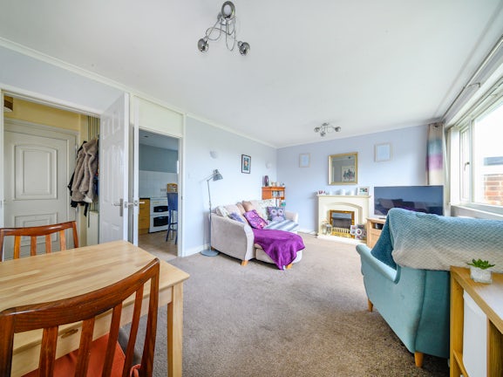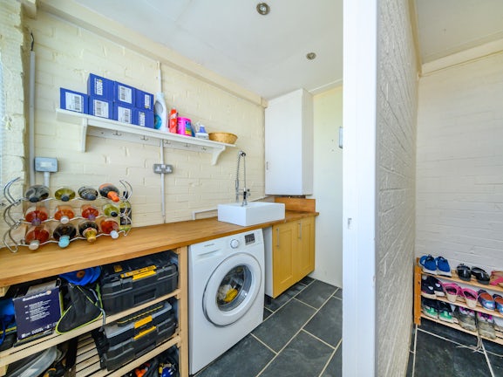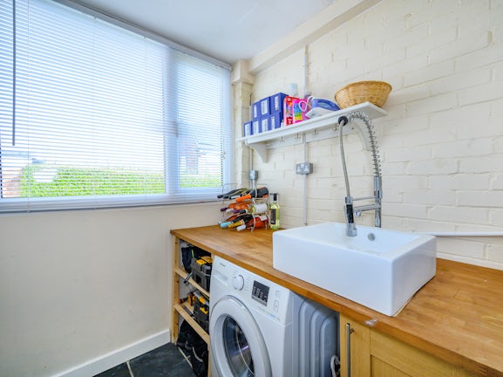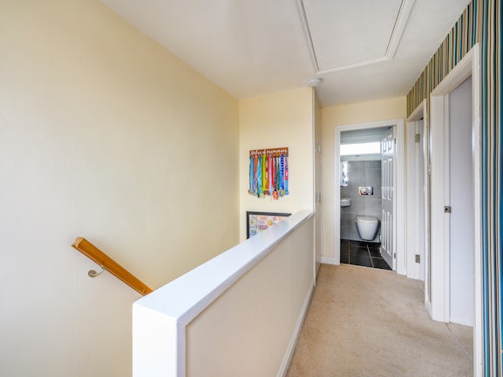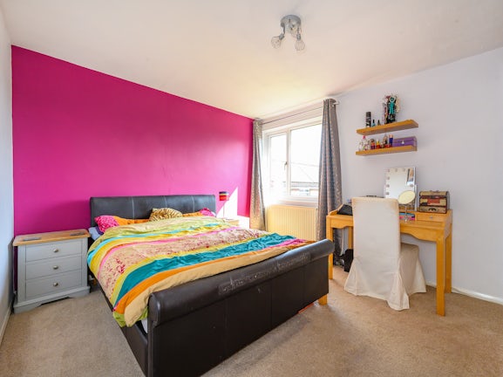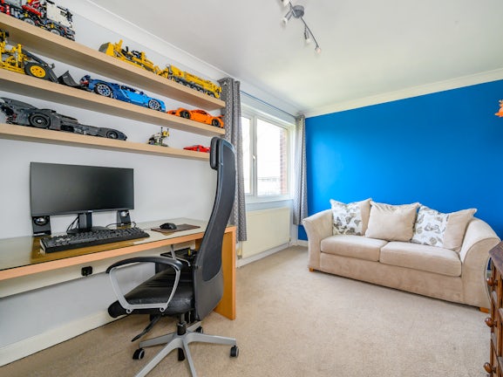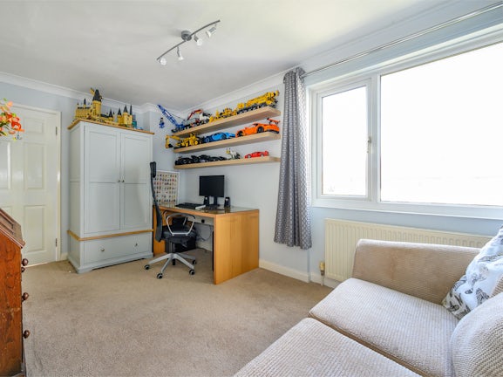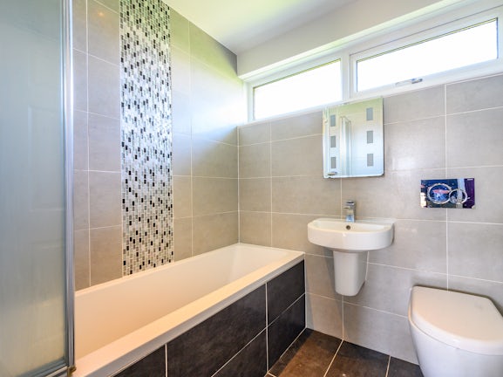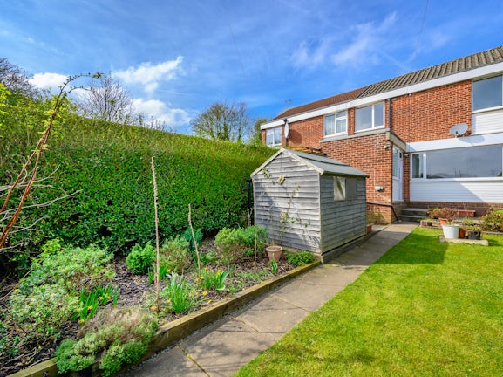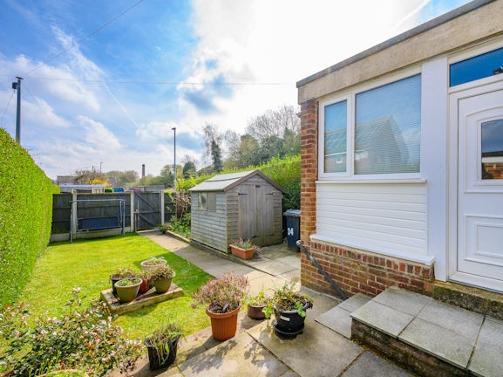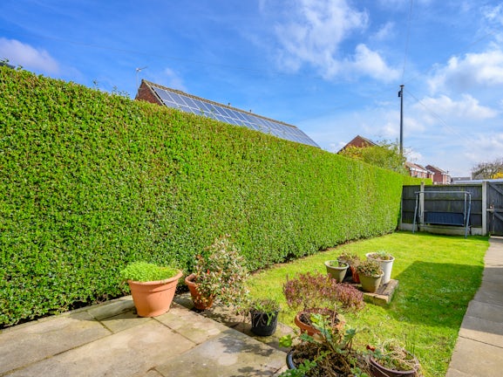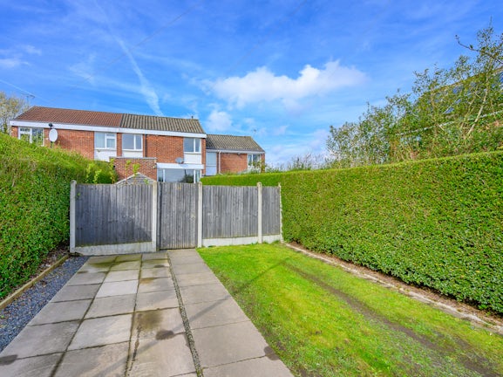Terraced House for sale on Beacon Grove Morley,
LS27
- Milton House, Queens Street,
Morley, LS27 9EB - Sales & Lettings 01133 506884
Features
- Two Bedroom Terrace Property
- Two Double Bedrooms
- Modern Fitted Bathroom
- Utility Room
- Private Enclosed Gardens
- Off Street Parking for Two Cars
- Short Walk to Morley Town Centre
- Close to Well Regarded Schools
- EPC Rating C
- Council Tax Band: A
Description
Tenure: Freehold
Beautifully presented 2 Bed Town House in Morley close to the Town Centre. With a modern décor and spacious rooms this property will make a lovely first home and is ready for new owners to move straight in. Flooded with natural light the ground floor comprises of a spacious Living Room, Kitchen/Breakfast Room and Utility. To the first floor are two good sized double Bedrooms and a contemporary Bathroom suite with under floor heating. Externally are gardens to the front and rear, and a driveway provides off-street parking. Also in a great location, close to Morley Town centre and a short drive to the White Rose Shopping centre, Leeds City and the motorway networks.
EPC rating: C. Council tax band: A, Tenure: Freehold,
GROUND FLOOR
Entrance Hall
External door from the Rear Garden, through to Hall with access to Utility Room and Living Room. Good storage space.
Utility Room
2.33m (7′8″) x 1.64m (5′5″)
With plumbing for an automatic washing machine, base units, sink with mixer tap with faces, sink with kitchen tap with flexible/movable multi-function spray head, tiled floor and ceiling spots.
Living Room
3.30m (10′10″) x 5.30m (17′5″)
A spacious living room with a neutral décor, ceiling coving and flooded with natural light, contemporary fire surround and marble style hearth with electric fire, radiator and double glazed window. . There is also a handy under stairs storage cupboard.
Kitchen/Breakfast Room
4.04m (13′3″) x 2.53m (8′4″)
A modern kitchen with a range of base and wall mounted units with complimentary worksurfaces, one and a half bowl stainless steel sink and drainer with mixer tap, breakfast bar, localised wall tiling, a tiled floor, ceiling spotlights and double glazed window. Space for cooker, dishwasher and freestanding fridge/freezer.
FIRST FLOOR
Bedroom 1
3.06m (10′0″) x 4.15m (13′7″)
Good sized double bedroom with a modern décor, fitted carpet, radiator and double glazed window. Wardrobes can be included.
Bedroom 2
2.74m (8′12″) x 4.15m (13′7″)
Good sized double bedroom with a modern décor, fitted carpet, radiator and double glazed window.
Family Bathroom
1.93m (6′4″) x 1.61m (5′3″)
A modern bathroom suite comprising of a panelled bath with shower over, wall mounted wash basin and a WC with concealed cistern. The finish is complete with a contemporary tiled floor and walls, and under-floor heating. Double glazed window.
External
To the front of the property is a driveway for at least two cars and an enclosed lawned garden with a stone paved patio, path leading to the front door, garden shed, external electric socks and outside tap. To the rear is an enclosed, well maintained garden with feature stone patio area and planting.
