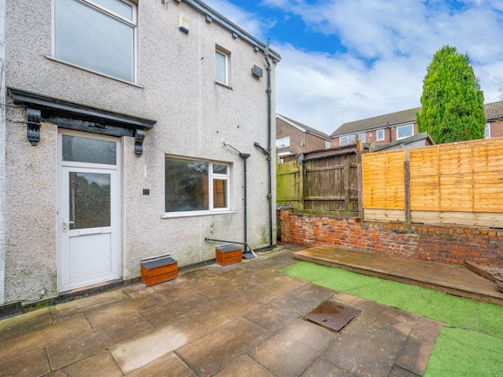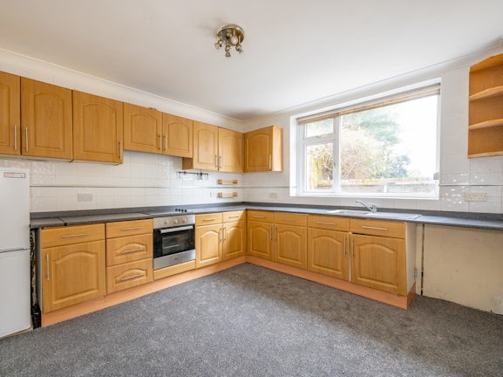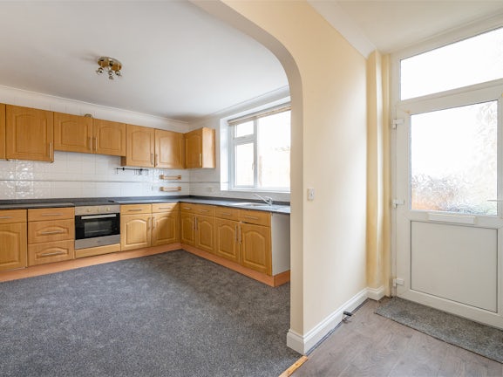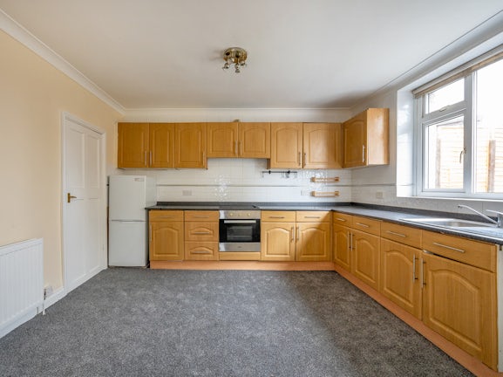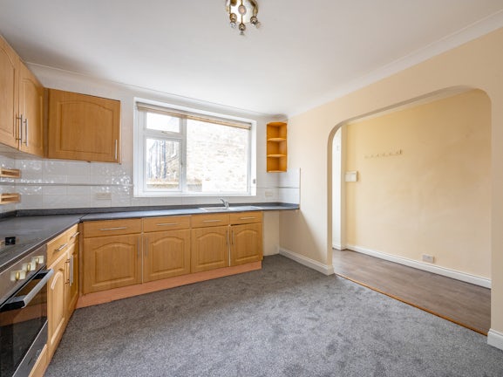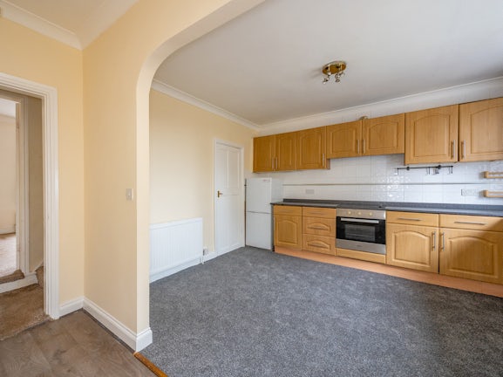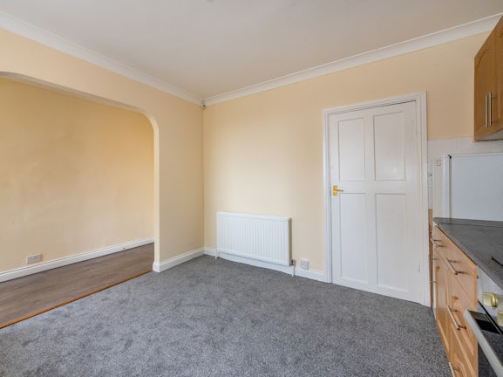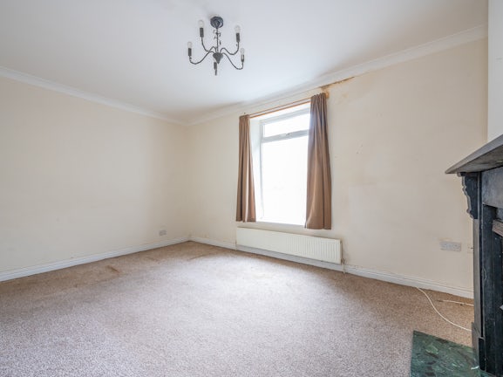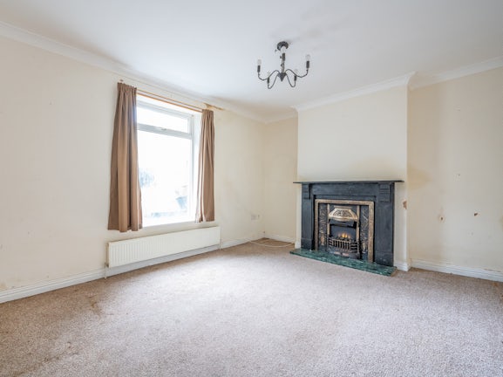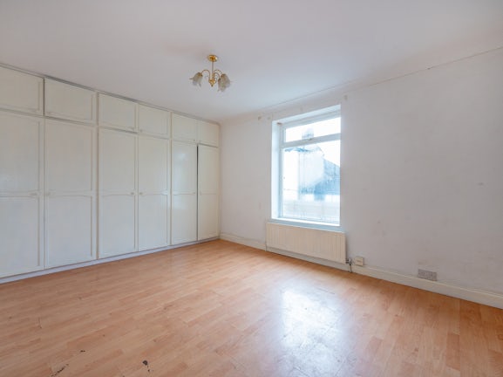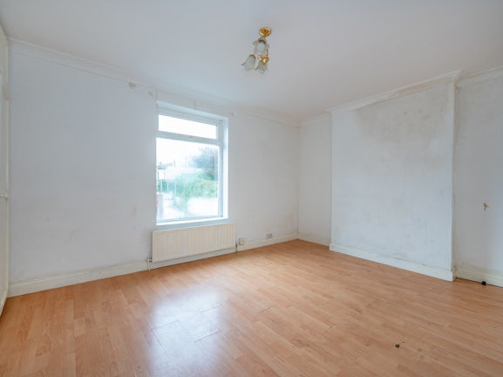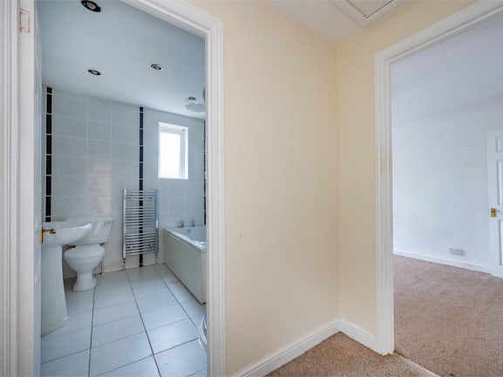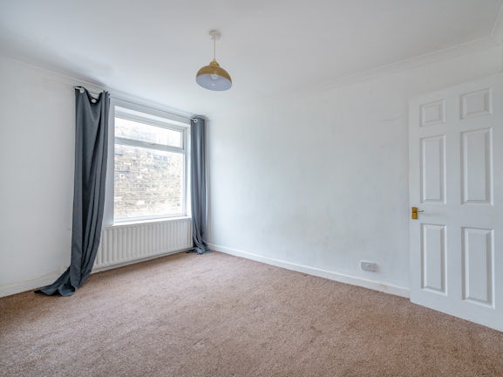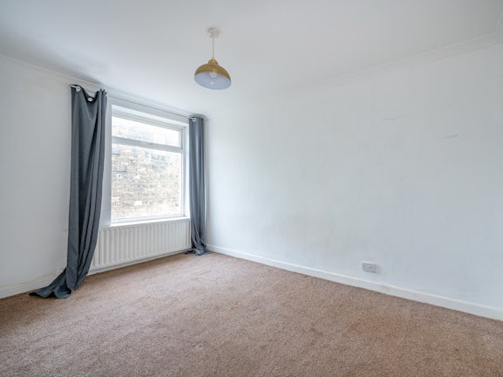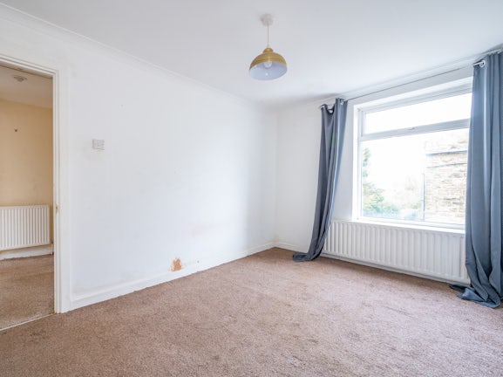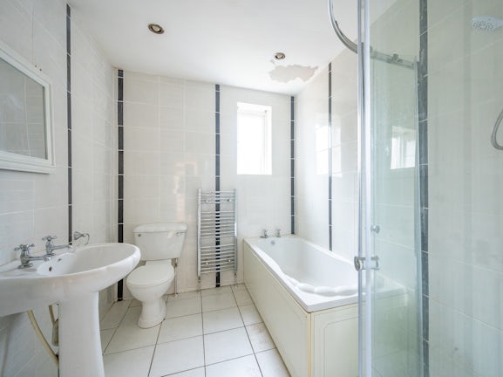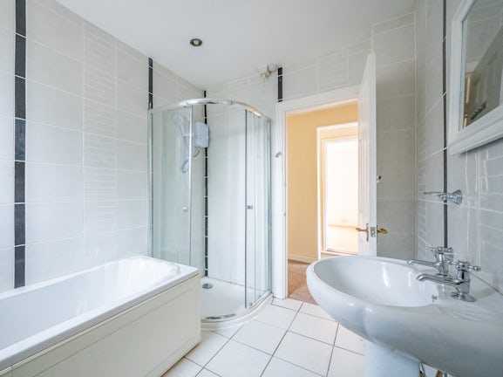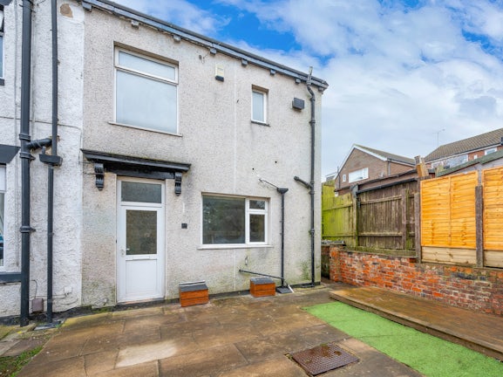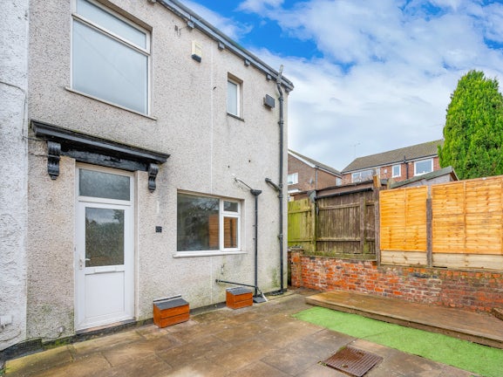Terraced House for sale on Street Lane Gildersome,
LS27
- Milton House, Queens Street,
Morley, LS27 9EB - Sales & Lettings 01133 506884
Features
- Two Bedroom Terrace
- In Need of Decoration Throughtout
- Garden area with Artificial Lawn
- Kitchen/Diner
- Four Piece Bathroom Suite
- Lots of Potential
- Popular Village Location
- Close to Motorway Links
- EPC Rating D
- Council Tax B
- Council Tax Band: B
Description
Tenure: Leasehold
Two Bedroom Stone Terrace , located on a no through road in the popular village of Gildersome. The property is in need of some decoration and some work but is a great size and deceptively spacious. The accommodation comprises of Cellar, Kitchen/Diner and Living Room and to the First Floor is are two double Bedrooms and good sized Bathroom with a four piece bathroom suite. Off street parking. Benefiting from double glazing and gas central heating. The property is located in the heart of Gildersome Village, close to local amenities and well regarded primary schools and is an excellent location for those that commute as the M62 and M1 are within easy access. NO CHAIN.
EPC rating: D. Council tax band: B, Tenure: Leasehold, Annual ground rent: £100,
LOWER FLOOR
Cellar
Accessed through the Kitchen/Diner; To the top of the cellar is the central heating boiler.
GROUND FLOOR
Entrance Hall
Through the half glazed external door into the Entrance Hallway, with an archway leading to Kitchen/Diner and door leading to Living Room.
Kitchen/Diner
3.31m (10′10″) x 3.89m (12′9″)
Good sized Kitchen/Diner with wood wall and base units with complimentary work surfaces, stainless steel sink with drainer and mixer tap over and electric oven, hob and extractor. Space for free standing fridge/freezer and plumbing for washing machine. Door leading to the Cellar, radiator and double glazed window.
Living Room
4.72m (15′6″) x 4.46m (14′8″)
Good sized Living Room, in need of decoration and new carpet, feature fire surround and hearth, radiator and double glazed window.
FIRST FLOOR
Bedroom 1
4.20m (13′9″) x 3.23m (10′7″)
Good sized double bedroom, laminate flooring, fitted wardrobes to one wall, radiator and double glazed window.
Bedroom 2
3.96m (12′12″) x 2.63m (8′8″)
Double bedroom, carpeted, radiator and double glazed window. Over stairs storage cupboard.
Bathroom
2.00m (6′7″) x 2.68m (8′10″)
Four piece bathroom suite comprising of panelled bath, corner shower cubicle, hand wash basin and low flush WC. The bathroom is fully tiled on walls and flooring, spot lights, towel radiator and double glazed window.
External
To the front of the property there is a small garden space which is paved patio, artificial grass and a raised decking area.
