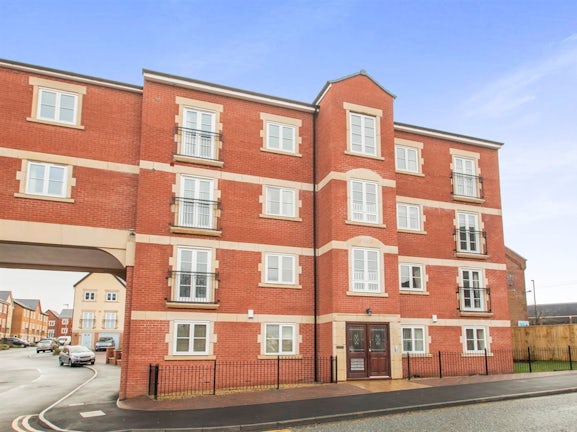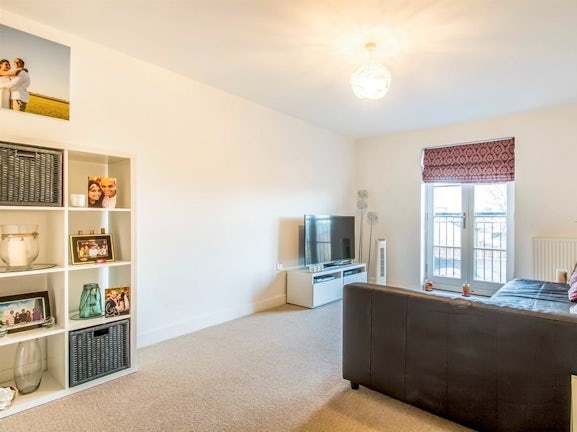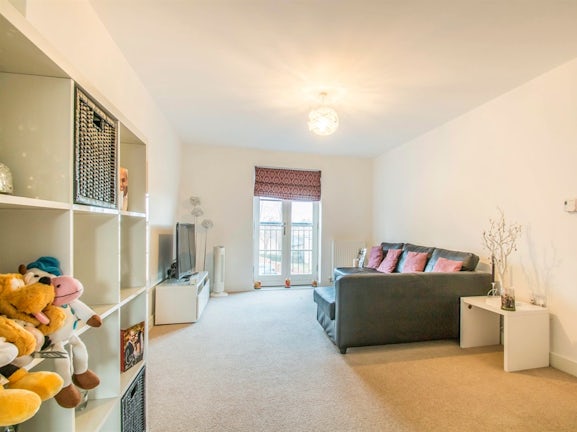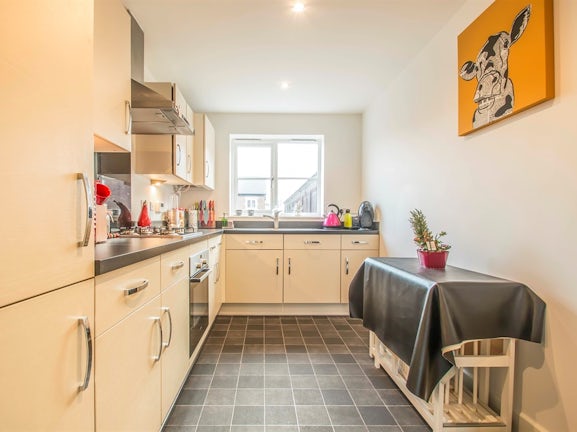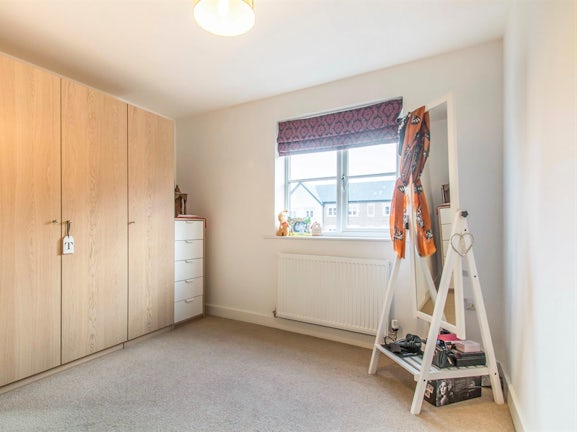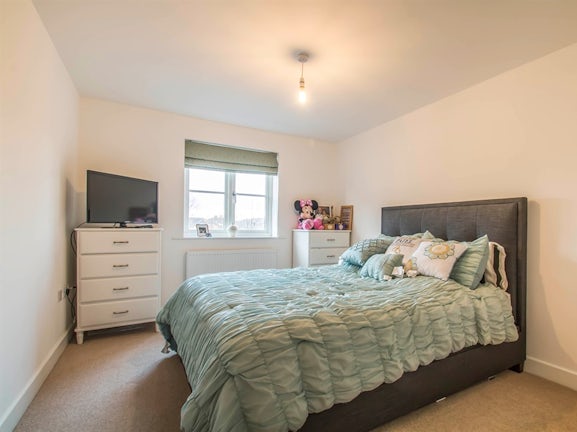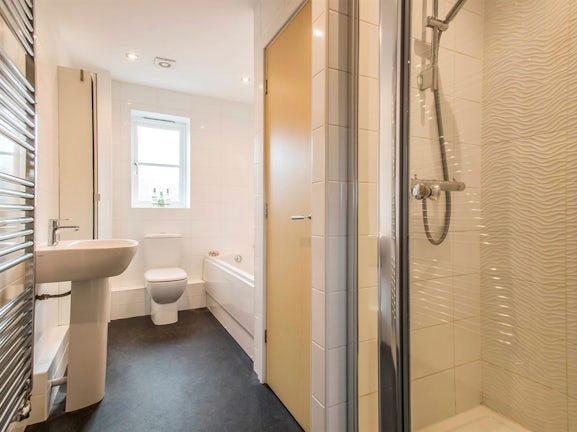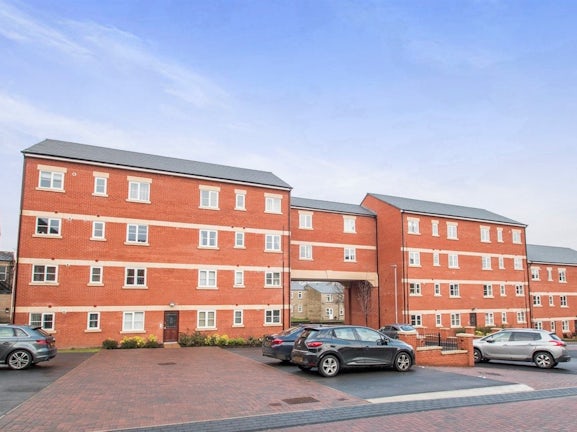Flat for sale on Calico House Morley,
LS27
- Milton House, Queens Street,
Morley, LS27 9EB - Sales & Lettings 01133 506884
Features
- Two Bedroom Apartment
- Close to Morley Town Centre
- Neutrally Decorated
- Modern Apartment
- Four Piece Bathroom Suite
- Patio Doors with Juliette Balcony
- Small Select Development
- Allocated Parking
- EPC Rating B
- Council Tax B
- Council Tax Band: B
Description
Tenure: Leasehold
Spacious Upper Floor Apartment which is modern and neutrally decorated throughout and is within walking distance to Morley Town Centre and all its local amenities. The property comprises of a modern fitted Kitchen, Living Room with patio doors with Juliette balcony, Two double Bedrooms and Bathroom with panelled bath, separate shower cubicle, hand wash basin and low flush WC. This apartment also benefits from having gas central heating and allocated parking. Located just a short walk away from Morley's Vibrant high street shops and restaurants and also benefits from Sports Centre, cricket and rugby clubs and tennis courts. Ideally positioned for those commuting into Leeds as the city can be accessed within 15 minutes whilst the Elland Road Park and Ride is close by. Wakefield, Bradford and Huddersfield are also easily accessed the M62, M1 and A1 are within minutes. Morley also benefits from several Bus Routes which run within close proximity and walking distance to Morley Train Station. *** The property currently has a tenant in but it is being sold as NO CHAIN and will be vacant on completion. Photos used are from previous lettings advertisement ***
EPC rating: B. Council tax band: B, Tenure: Leasehold,
Communal Entrance
With intercom system and stairs leading to the Third floor.
Entrance Hall
Door leading to the Living Room, Bathroom and both Bedrooms. There is also a handy storage cupboard.
Living Room
3.19m (10′6″) x 4.97m (16′4″)
Spacious living room with a neutral décor and double glazed patio doors opening to a Juliet balcony and radiator.
Kitchen/Breakfast Room
2.33m (7′8″) x 3.37m (11′1″)
A modern range of base and wall mounted units with complementary work surfaces and stainless steel sink with drainer and mixer tap over, benefiting from an integrated fridge-freezer, gas hob with chimney extractor over and a washing machine. Neutrally decorated, with a slate effect lino, ceiling spot lights and double glazed window.
Bedroom 1
3.04m (9′12″) x 3.80m (12′6″)
Spacious double bedroom with a neutral décor, radiator and double glazed window.
Bedroom 2
3.16m (10′4″) x 3.07m (10′1″)
Good sized double bedroom, neutrally decorated, with fitted wardrobes to one wall, radiator and double glazed window.
Bathroom
1.88m (6′2″) x 3.68m (12′1″)
A modern suite comprising of a panelled bath, separate shower cubicle, low flush WC and a pedestal wash hand basin. The finish is complete with a heated towel rail, ceiling spots, contemporary ceramic tiled floor and walls and double glazed window.
Leasehold Information
Lease Term
125 Years
Start Date: 1st Jan 2015
End Date: 1st Jan 2140
Time Remaining: 115 Years
Service Charge : £252.33 Quarterly (£1009.32 Per Annum)
