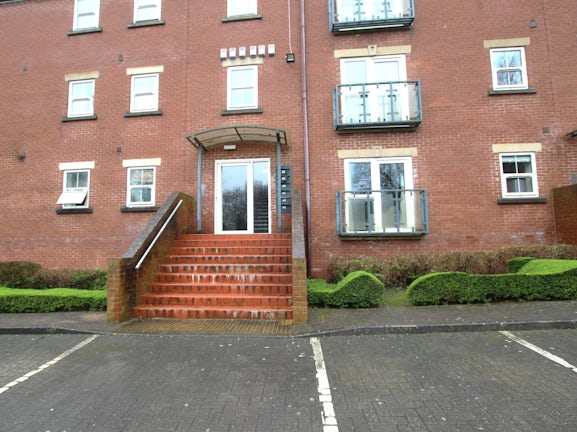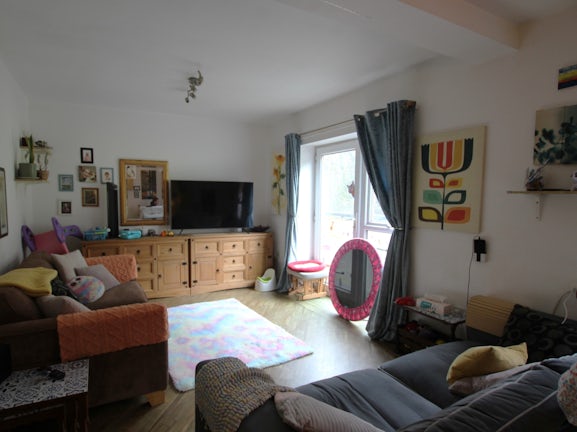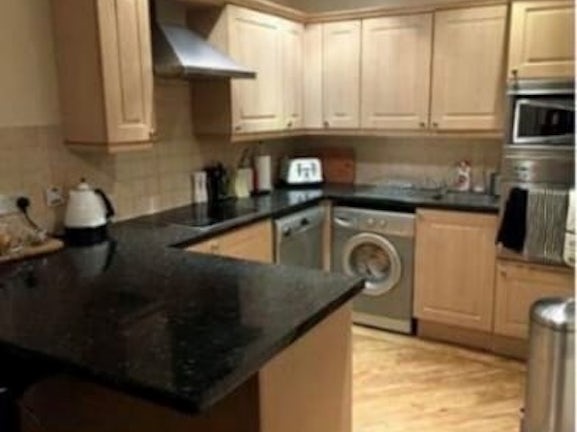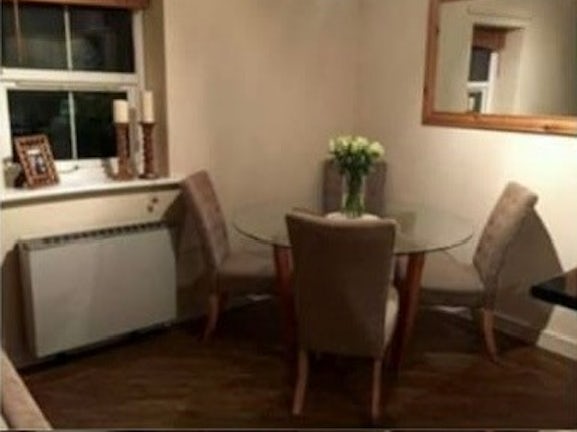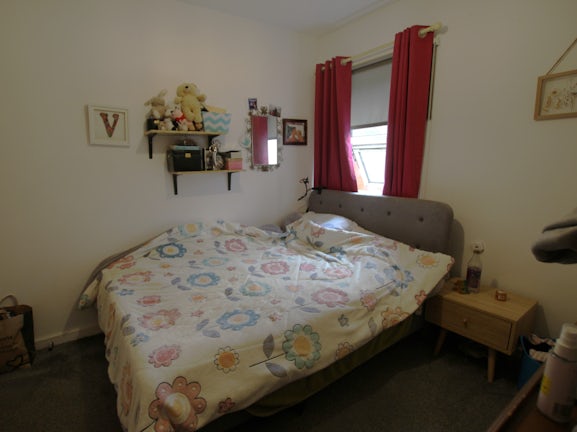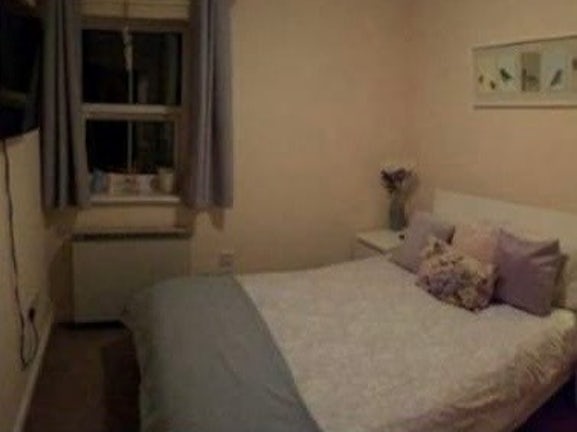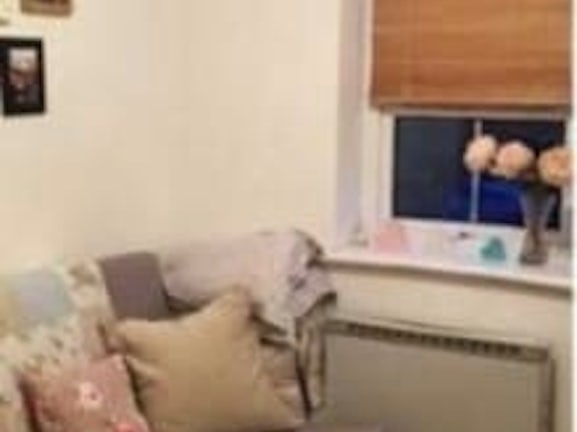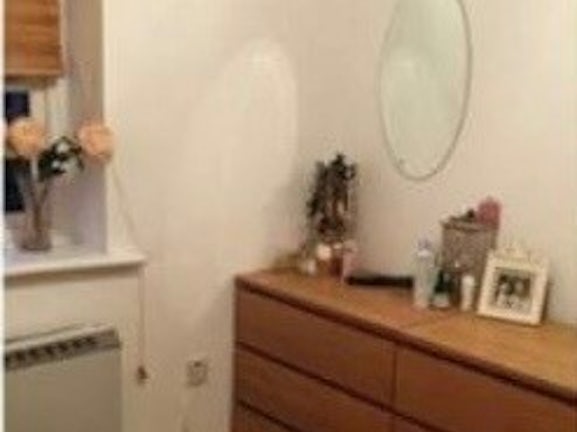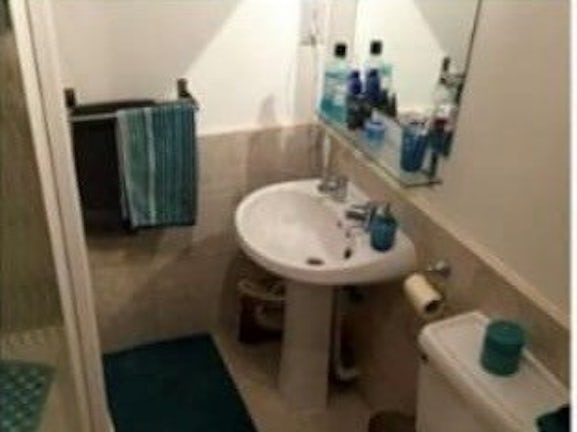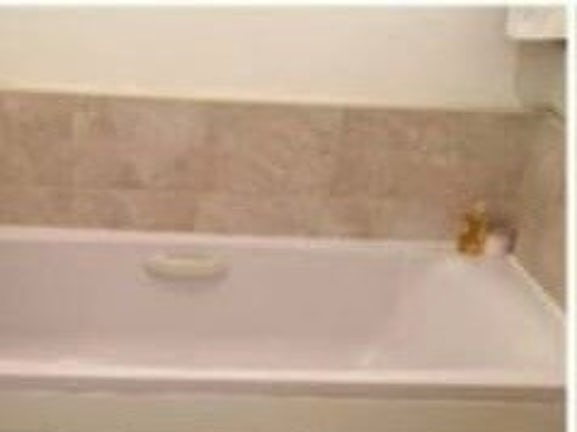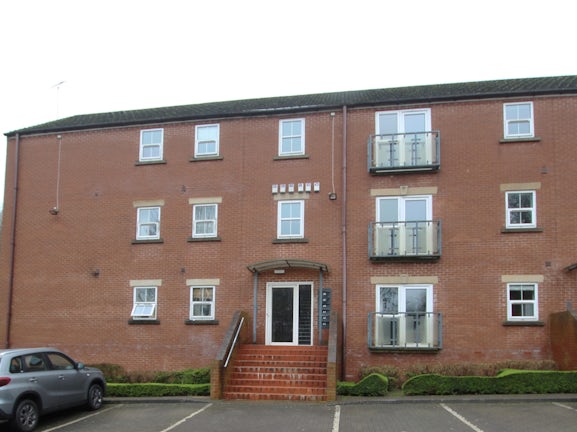Flat for sale on Stephenson House Morley,
LS27
- Milton House, Queens Street,
Morley, LS27 9EB - Sales & Lettings 01133 506884
Features
- Two Bedroom Apartment
- GROUND FLOOR
- 4 Piece Bathroom Suite
- Intercom System
- Allocated Parking Space
- Open Plan Living Space
- Close to Morley Town Centre
- Walking Distance to Morley Train Station
- EPC Rating D
- Council Tax B
- Council Tax Band: A
Description
Tenure: Leasehold
Two bedroom First Floor Apartment in a popular apartment complex with close proximity to Morley Train Station and walking distance to Morley Town Centre. The accommodation comprises of: Communal Entrance Hall, Entrance Cloakroom, Open plan Living space with Living/Dining and Kitchen area, two well-proportioned double Bedrooms and Bathroom with four-piece bathroom suite comprising of panelled bath, hand wash basin, low flush WC and shower cubicle. The property is set in well maintained communal grounds, has a allocated parking space and there are plenty of visitor parking spaces. Just a short walk away from the bars in the popular area of ‘Morley Bottoms’ with its unique bars selling craft beer. This is a lovely two Double bedroom ground floor apartment situated in the centre of Morley, local transport links are close by with the bus routes and local train station approximately 0.5 miles from the property. Also ideal for commuting further afield via the nearby M62/M1/M621 Motorway Network for easy access to Leeds, Wakefield, and Bradford. ** Photos are for reference only, Tenant in the property at present who will vacate before Completion **
EPC rating: D. Council tax band: A, Tenure: Leasehold, Annual service charge: £1299.98, Service charge description: 325 a quarter, Length of lease (remaining): 0 years 0 months,
GROUND FLOOR
Entrance Porch
Porch into the apartment with storage cupboard and space for coats and shoes. Laminate flooring.
Hallway
Hallway with door access to Bedrooms, Bathroom and Living Room. Laminate flooring and electric storage heater.
Living /Dining Area
4.38m (14′4″) x 2.90m (9′6″)
Open plan living space, neutrally decorated, laminate flooring, French doors onto a Juliette balcony, good sized dining area with space for a dining table and chairs, electric wall heater and double glazed window.
Kitchen
2.34m (7′8″) x 2.40m (7′10″)
Kitchen area with modern wall and base units with complimentary black work surfaces and breakfast bar, electric hob, oven and extractor fan with built in oven and space for microwave, stainless steel sink and drainer, with space for washing machine, dishwasher. Neutrally decorated and with laminate flooring.
Bedroom 1
3.29m (10′10″) x 2.86m (9′5″)
Double bedroom, neutral decor, fitted wardrobes, electric wall heater and double glazed window.
Bedroom 2
3.40m (11′2″) x 2.66m (8′9″)
Double bedroom, neutral decor, fitted wardrobes, electric wall heater and double glazed window.
Bathroom
2.54m (8′4″) x 1.72m (5′8″)
Four piece Bathroom suite comprising of white panelled bath with shower over, hand wash basin, separate shower cubicle and low flush WC. Towel radiator.
Leasehold Information
Length of Lease 125 years
Start of Lease 1/4/2002
End of Lease 1/4/2127
103 years left
Service Charge £325 per quarter
