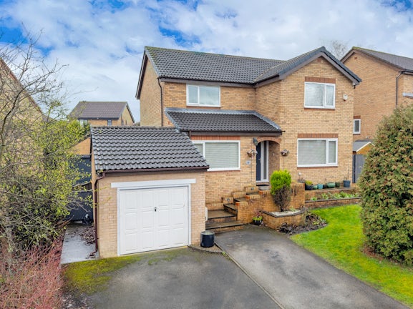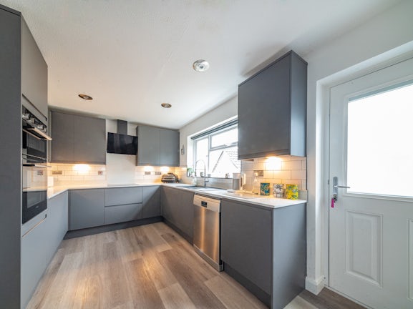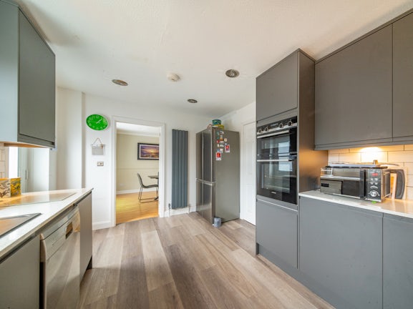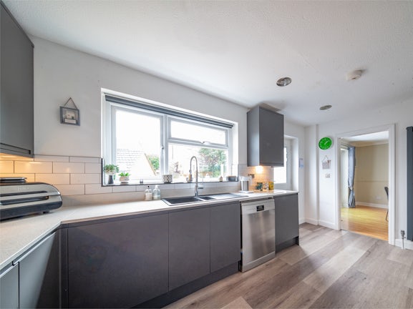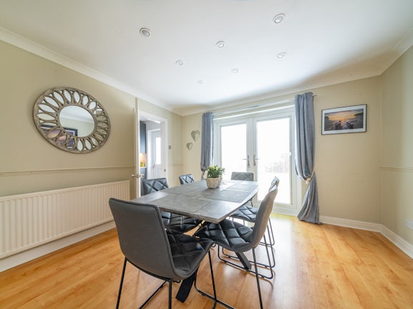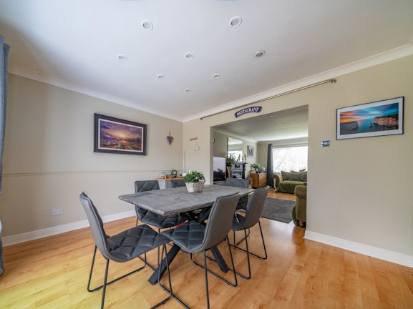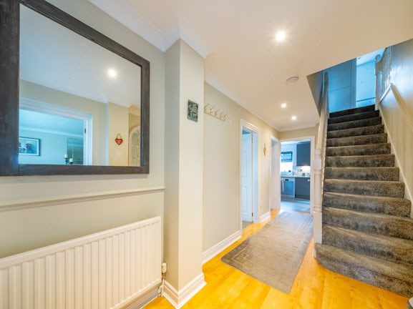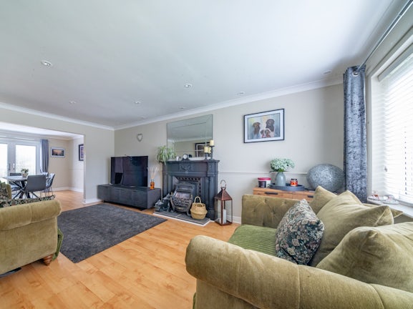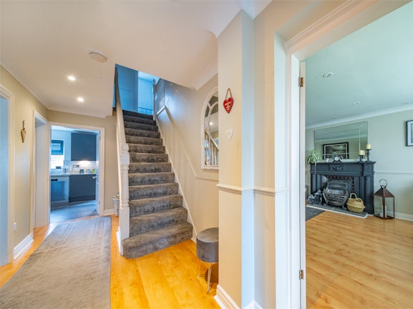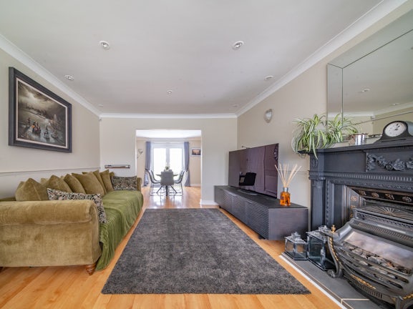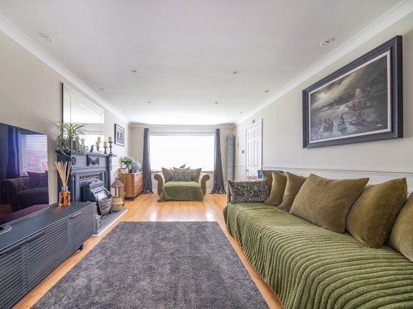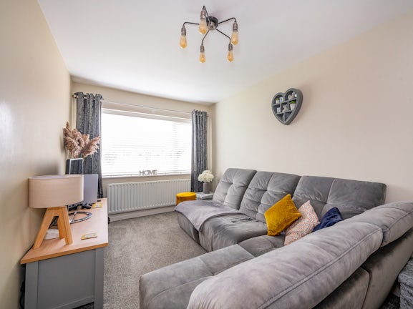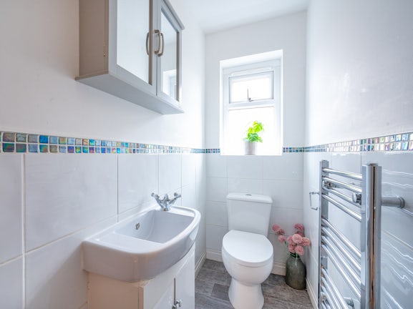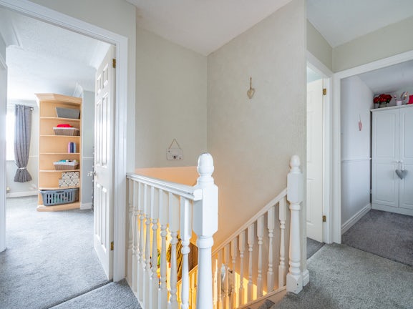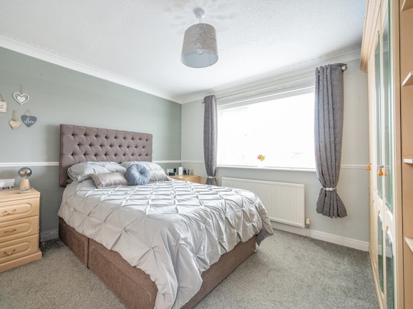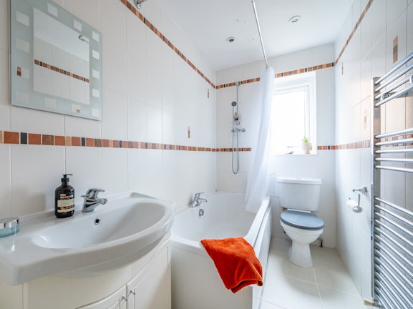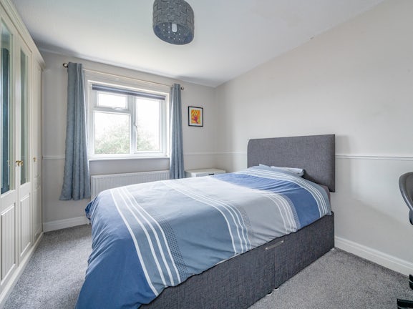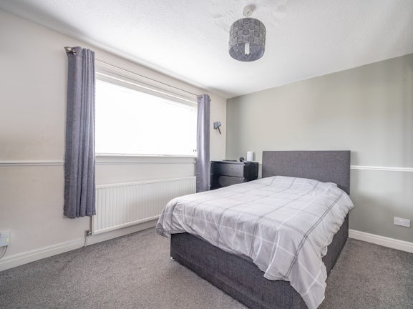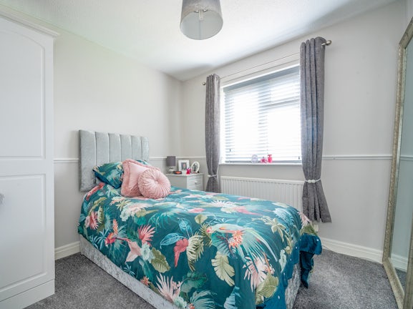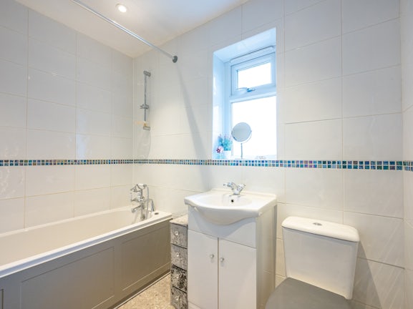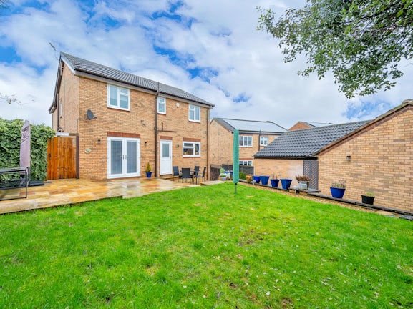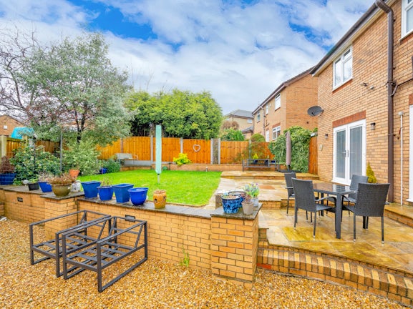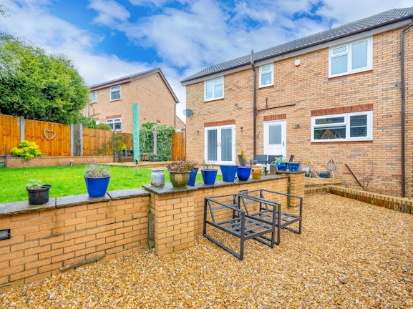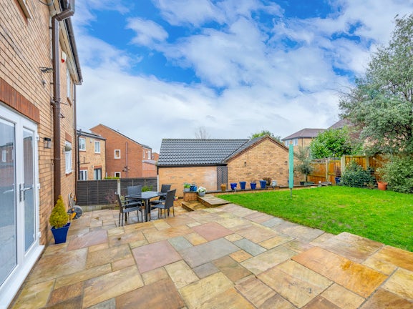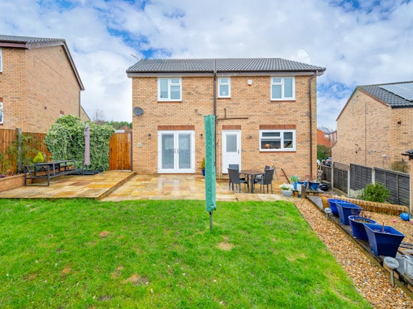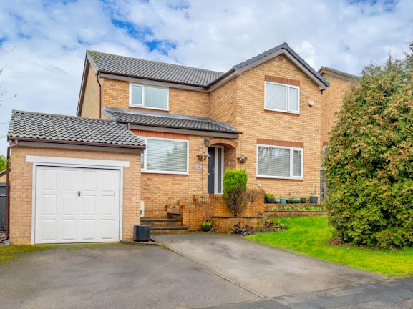Detached House for sale on Peregrine Avenue Leeds,
LS27
- Milton House, Queens Street,
Morley, LS27 9EB - Sales & Lettings 01133 506884
Features
- Four Bedroom Detached Property
- Great Location
- Tastefully Decorated Throughout
- Modern Fitted Kitchen
- Two Reception Rooms
- Downstairs Guest WC
- Garage and Driveway
- Well Maintained Enclosed Garden
- EPC Rating C
- Council Tax E
- Council Tax Band: E
Description
Tenure: Freehold
In a SOUGHT-AFTER LOCATION, this SPACIOUS 4 Bed Detached Property is offered for sale. With a MODERN DECOR and CONTEMPORARY FINISH throughout this property offers all you would expect of a great family home. Located on a QUIET CUL-DE-SAC on the ever popular BIRD ESTATE. Accommodation briefly consists of an Entrance Hallway, Lounge, Dining Room, Sitting Room, Kitchen, and Guest WC. To the first floor can be found the Master bedroom with En-suite, 3 further good sized Bedrooms and the main House Bathroom. Externally open-plan to the front there is a Driveway for a couple of cars and a single Garage, to the rear is a good size South facing garden for relaxing and enjoying the sunshine, ideal for entertaining, with paved patio, lawned area and a lower gravel area. The property is situated within WALKING distance to MORLEY town centre with variety of shops and social amenities. Within close proximity to Newlands Academy and other excellent schools. The town also has its own train station. Short drive to the MOTORWAY networks, Leeds City and the White Rose Shopping Centre. This home won’t be around for long, so book your viewing before it’s too late!
EPC rating: C. Council tax band: E, Tenure: Freehold,
GROUND FLOOR
Entrance Hall
Composite External door leading to a bright and spacious Entrance Hall with stairs rising to the First Floor, door access to Living Room, Sitting Room, Guest WC and Kitchen. Laminate flooring, spot lights, radiator and space under stairs for storage.
Living Room
5.51m (18′1″) x 3.59m (11′9″)
Open plan Living Room in stylish décor through to the Dining Room, laminate flooring, beautiful fire surround, stone heath and gas fire in black, spot lights, radiator and double glazed window.
Dining Room
3.38m (11′1″) x 3.59m (11′9″)
Open plan from Living Area, laminate flooring, spot lights, radiator, door to Kitchen and French Doors to the rear enclosed Garden.
Kitchen
4.57m (14′12″) x 2.88m (9′5″)
Fully fitted modern Kitchen with a range of wall and base units and complementary quartz work surfaces, black composite one and a half sink with drainer and double oven, induction hob and extractor over. Space for dishwasher and free standing American style Fridge/Freezer. White London tile splashback, Laminate flooring, door to Garden and Tall black modern radiator.
Sitting Room
4.96m (16′3″) x 4.48m (14′8″)
Great second Living Room, currently used as a games room however could easily be used as a Bedroom or Home Office. Neutral décor, carpeted, radiator, storage cupboard and double glazed window.
Guest WC
2.52m (8′3″) x 0.92m (3′0″)
Two piece Guest WC comprising of hand wash basin, low flush WC, towel radiator, half tiled walls, laminate flooring and double glazed window.
FIRST FLOOR
Landing
With access to all Bedrooms and Family Bathroom. Access to the Loft space.
Master Bedroom
4.24m (13′11″) x 3.65m (11′12″)
Spacious Master Bedroom, neutrally decorated with a range of fitted wardrobes to one wall and a range of chest of drawers to another wall, radiator and double glazed window. Access to the En Suite;
En Suite
2.71m (8′11″) x 1.40m (4′7″)
Three piece bathroom suite comprising of panelled bath with shower over, hand wash basin set in a vanity storage unit and low flush WC. Fully tiled walls and flooring, spot lights, towel radiator and double glazed window.
Bedroom 2
4.02m (13′2″) x 3.04m (9′12″)
Good sized Double Bedroom with fitted wardrobes to one wall, neutral décor, radiator and double glazed window.
Bedroom 3
3.84m (12′7″) x 2.58m (8′6″)
Good sized Double Bedroom with fitted wardrobes to one wall, neutral décor, radiator and double glazed window.
Bedroom 4
2.94m (9′8″) x 2.61m (8′7″)
Double Bedroom to the rear of the property, neutral décor, radiator and double glazed window.
Family Bathroom
2.39m (7′10″) x 1.68m (5′6″)
Three piece Bathroom Suite comprising of panelled bath, hand wash basin set in a vanity storage unit and low flush WC. Fully tiled walls, spot lights, towel radiator and double glazed window.
Garage
With plumbing for washing machine. Electric sockets. Up and over door.
External
To the front of the property is an driveway in front of the single garage, lawned area with planting and a a tree and steps leading to the front Entrance. To the rear of the garden is a well maintained South facing garden with a few levels, in front of the patio doors and kitchen door is a large paved patio seating area, lawned area with raised border with mature planting of trees, shrubs and plants and lower gravelled area.
