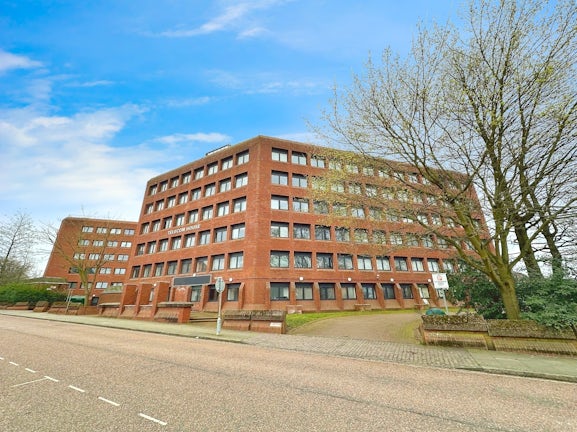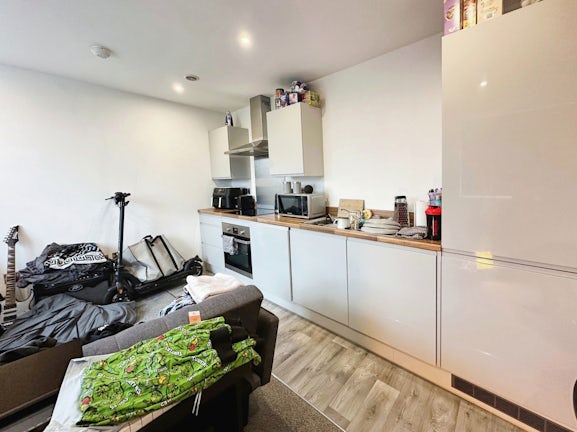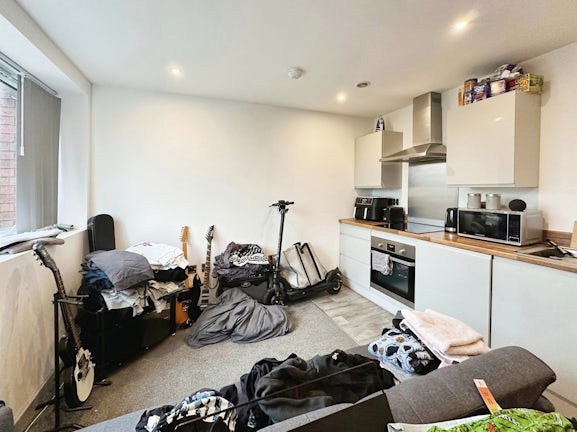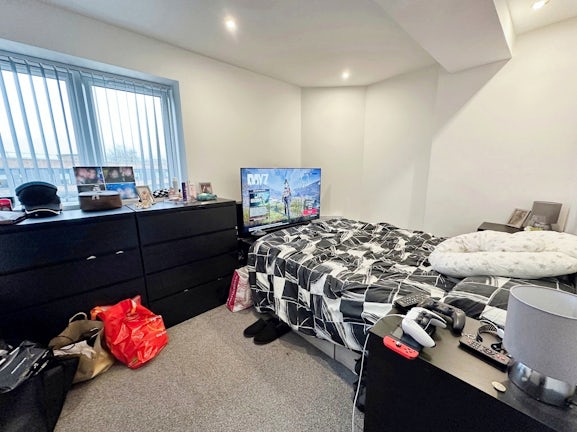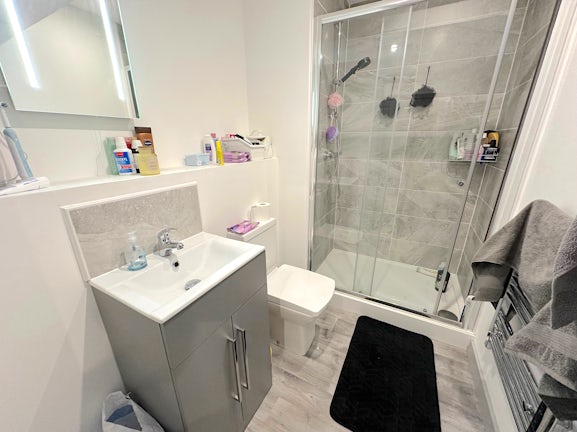Flat for sale on Church Street Wolverhampton City Centre,
Wolverhampton,
WV2
- 2 Lichfield Road,
Wolverhampton, WV11 1TF - Sales 01902 275764
- Lettings 01902 267915
Features
- Immaculately presented
- No upward chain and vacant possession
- Fourth floor with lift access
- With a 246 year lease
- Hugely popular rental purchases
- Walking distance to Wolverhampton Train station
- Open plan kitchen and living space
- A perfect first time buy or investment
- With an 8%+ rental yield
- A must see!
- Council Tax Band: A
Description
Tenure: Leasehold
*With tenant currently paying £650.00pcm!*
Searching for a high yield rental investment with a 246 year lease? Or perhaps a first time buy in immaculate condition and within walking distance of Wolverhampton City centre and the train station? Look no further than Telecom House!
The property has been finished to an immaculate standard throughout, has lift access and can be found on the fourth floor and briefly benefits from an entrance hallway, open plan living room and kitchen, bedroom, shower room, storage space and allocated parking.
This flat is located in the heart of Wolverhampton City Centre with close proximity to a range of amenities, schools, shopping facilities, plentiful food and drink establishments and more! The area also offers excellent road and transport links for travel both locally and further afield.
With a current rental income of £650.00 and reliable tenants in situ, the property would make a fantastic investment whilst also benefiting from no upward chain and vacant possession should this be the preference of the purchaser.
- Lease length - 246 years
- Ground rent - £120.00 per annum
- Service charge - £840.00 per annum
EPC rating: D. Council tax band: A, Tenure: Leasehold, Annual ground rent: £120, Annual service charge: £840,
Communal Entrance
With a coded security intercom system leading to communal hallways, stairs and lift access.
Entrance Hallway
A spacious entrance hallway with access to living room, bedroom, shower room and storage cupboard.
Open Plan Kitchen and Living Space
3.56m (11′8″) x 4.12m (13′6″)
A really sizeable open plan kitchen and reception space with plentiful space for relevant living room furniture, electric heater, electrical points and with two double glazed windows with carpeted flooring, whilst the kitchen accommodates a range of matching wall and base storage units, roll top work surfaces, a built in fridge/freezer, electric hob points with extractor above, built in oven, a steel sink bowl and drainer and laminate flooring.
Bedroom
2.78m (9′1″) x 2.00m (6′7″)
A double bedroom space with carpeted flooring, an electric heater, a double glazed window and plentiful electric points.
Shower Room
1.47m (4′10″) x 2.26m (7′5″)
With a low level flush WC, hand sink basin with tiled splashback and storage, a shower cubicle with power shower over, a heated towel rail and laminate flooring.
