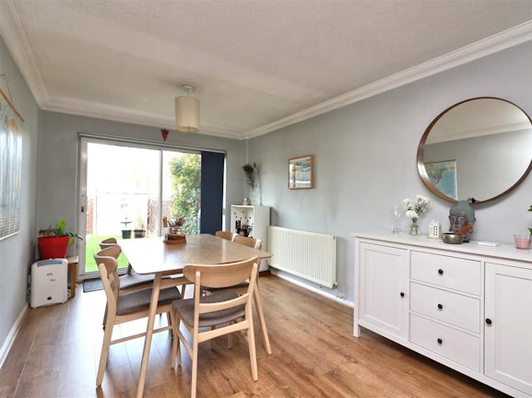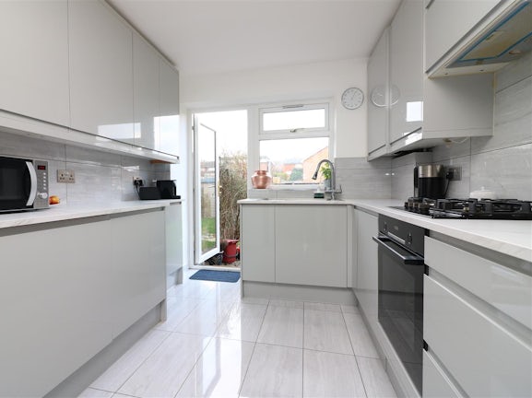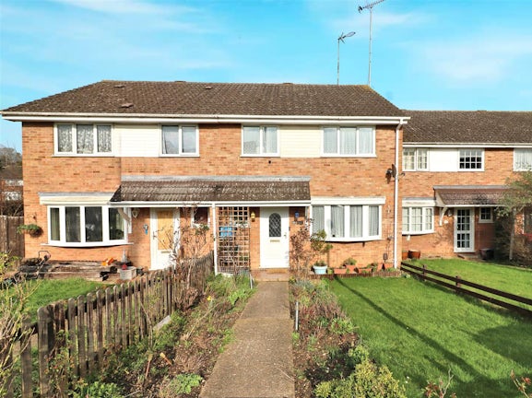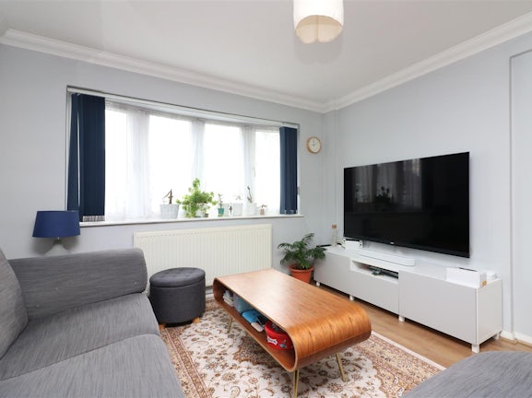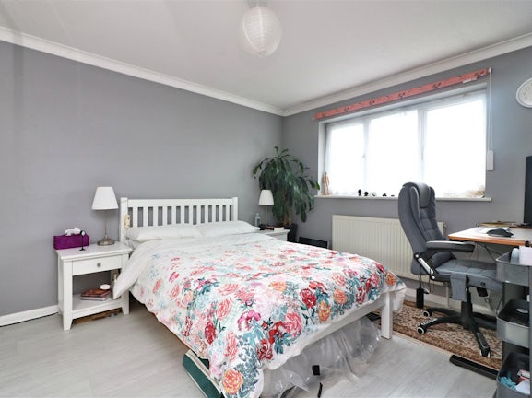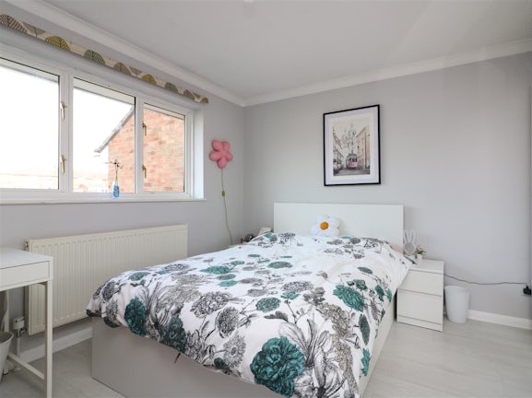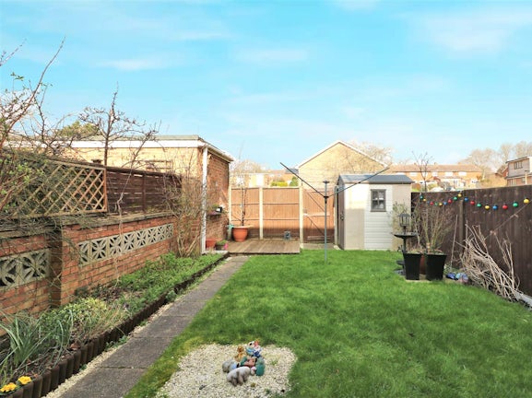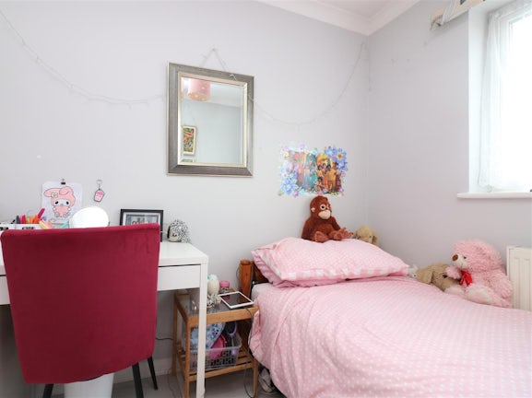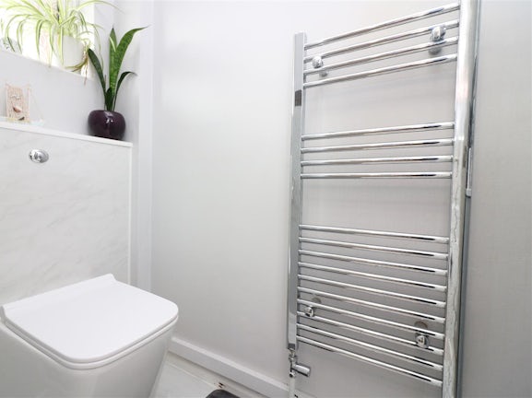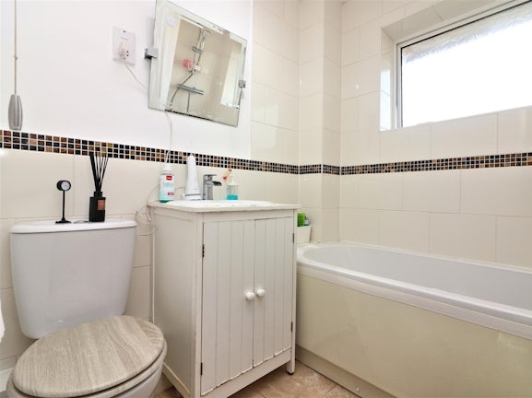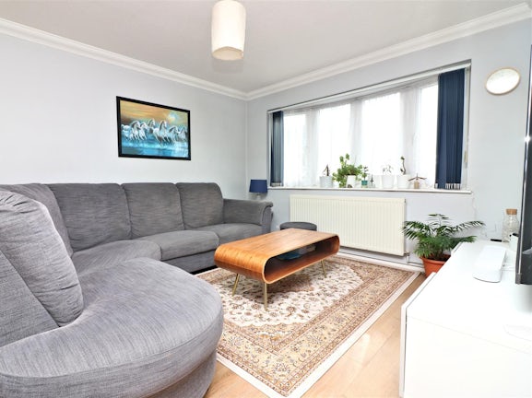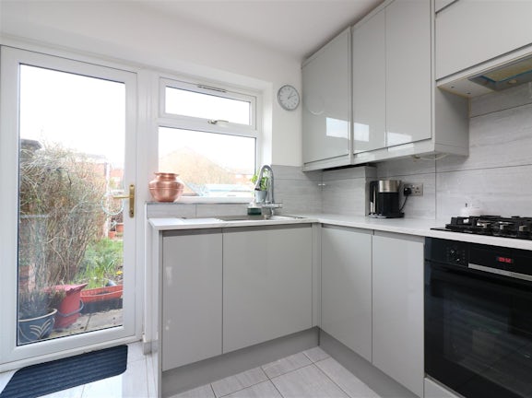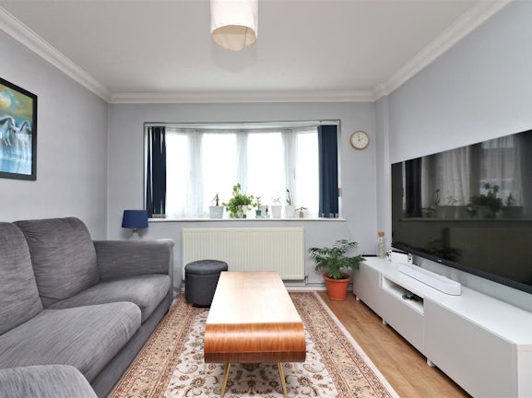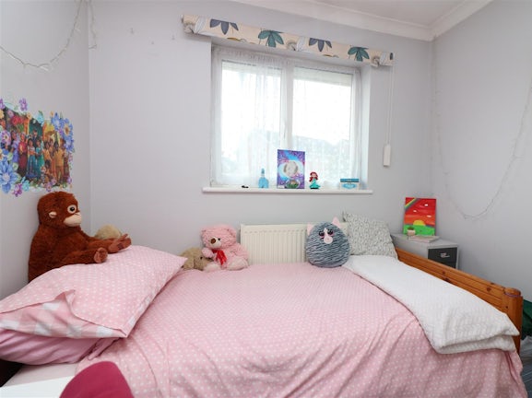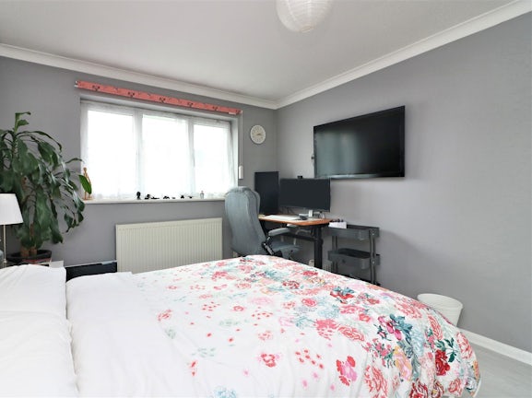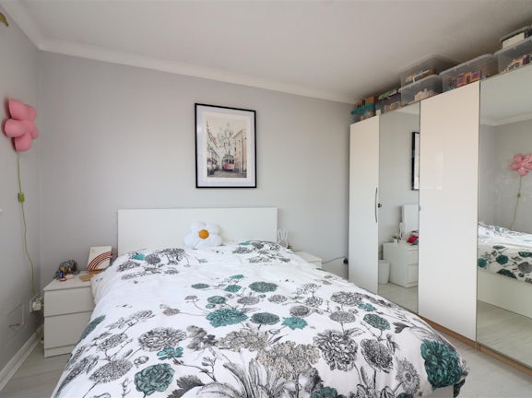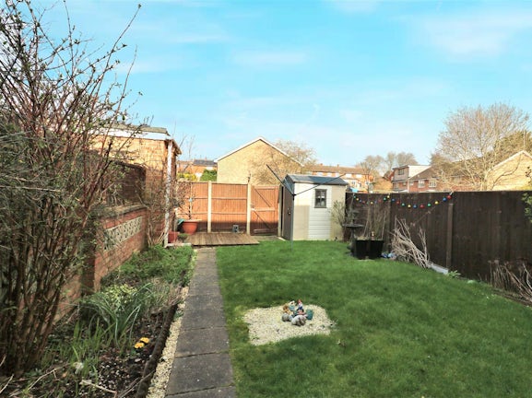Terraced House for sale on Burghley Close Stevenage,
SG2
- 9 High Street,
Welwyn, AL6 9EE - Sales & Lettings 01707 819588
Features
- REPLACMENT FLOORING THROUGHOUT
- RE FITTED KITCHEN WITH INTEGRATED APPLIANCES & UNDERFLOOR HEATING
- RE FITTED GROUND FLOOR CLOAKROOM
- SMART HEATING & LIGHTING SYSTEM THROUGHOUT
- LARGE LOUNGE DINING ROOM WITH BAY WINDOW
- GREAT CONDITION THROUGHOUT AND MUST BE VIEWED
- WATER FILTER & SOFTENER
- GARAGE EN BLOC
- POPULAR ROEBUCK AREA OF STEVENAGE
- VENDOR SUITED WITH A COMPLETE CHAIN
Description
Tenure: Freehold
VENDOR SUITED WITH COMPLETE CHAIN ABOVE! A bright and spacious terrace house located in this popular turning and in our opinion a lovely home that you could move straight in to. This property must be viewed to be fully appreciated!
Comprising a large lounge/dining room, ground floor cloakroom, re fitted kitchen with integrated appliances, three great size bedrooms and a family bathroom, an approximate 30ft rear garden with rear pedestrian access leading to a garage en bloc.
Currently seeing a huge redevelopment, Stevenage enjoys a substantial range of facilities for all, most notably, the fast mainline rail services to London and transport links via road from the A1(M). Also, the leisure park with cinema and activity centres, Fairlands Valley Park with boating lakes and green space, along with a bustling ‘new’ town centre and lively Old Town High Street. There are Ofsted-rated ‘outstanding’ schools and a huge array of clubs and community initiatives.
Entrance Hallway
Double glazed front door leading to hallway, single radiator, laminate style flooring, coving to textured ceiling, stairs to upper level, door leading to
Ground Floor Cloakroom
Upvc double glazed opaque window to front aspect, low level flush w.c, wash hand basin over vanity unit with tiled splash-backs, stainless steel heated towel rail, textured ceiling, laminate flooring
Lounge / Dining Room
Upvc double glazed bay window to front aspect, coving to textured ceiling, laminate flooring, two double radiators, sliding patio doors leading to garden
Re Fitted Kitchen
Upvc double glazed window and door to rear aspect, tiled flooring, range of base and eye level units with square topped work surfaces and integrated appliances to include dish washer and washer drier, built in electric oven gas hob and extractor fan, one bowl stainless steel sink unit with stainless steel mixer taps and fresh water filter tap, cupboard housing boiler, under stairs storage cupboard, vinyl flooring,.
First Floor Landing
Textured ceiling, laminate flooring, storage cupboard, doors leading to
Master Bedroom
Upvc double glazed window to front aspect, laminate flooring, coving to textured ceiling, double radiator
Bedroom Two
Coving to textured ceiling, laminate flooring, double radiator, double glazed window to rear aspect.
Bedroom Three
Coving to textured ceiling, laminate flooring, upvc double glazed window to front aspect, double radiator.
Bathroom
Upvc double glazed opaque window to rear aspect, low level flush w.c, wash hand basin over vanity unit, panel enclosed bath with single taps and separate shower attachment, tiled flooring, textured ceiling, stainless steel heated towel rail
Outside Rear
Approximate 30ft rear garden which is mainly laid to lawn with plant and shrub borders, garden shed, rear pedestrian access leading to pathway to garage
Garage En Bloc
Garage en bloc with up and over door which is found just at the end of the terrace in a small block of garages, also access via pedestrian access to the rear of the garden
Outside front
Lawned front garden with plant and shrub borders with pathway leading to the front door
Agents Notes
Belvoir are advised;
Council tax - Stevenage band C
BELVOIR DISCLAIMER
Every care has been taken with the preparation of these particulars, but they are for general guidance only and complete accuracy cannot be guaranteed. If there is any point, which is of particular importance please ask or professional verification should be sought. All dimensions are approximate. The mention of fixtures, fittings and/or appliances does not imply they are in full efficient working order. Photographs are provided for general information and it cannot be inferred that any item shown is included in the sale. These particulars do not constitute a contract or part of a contract.
