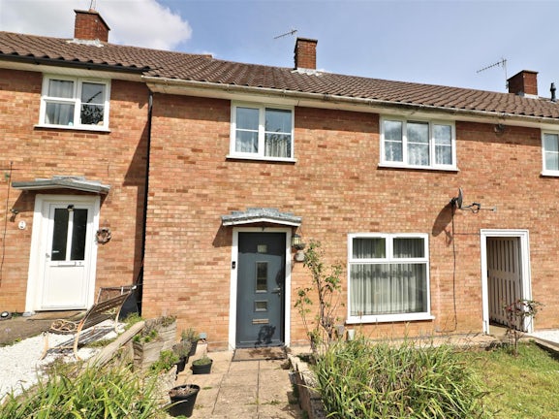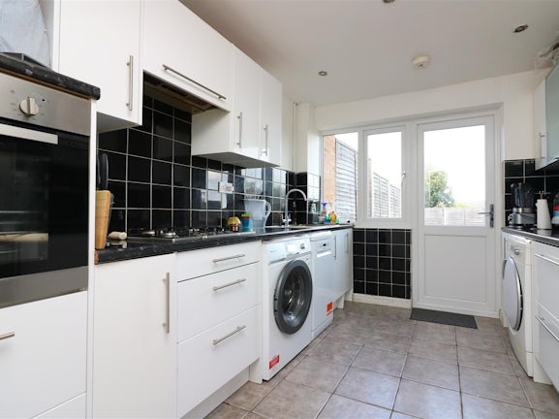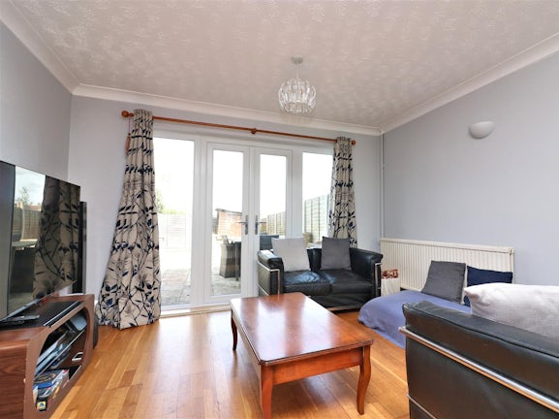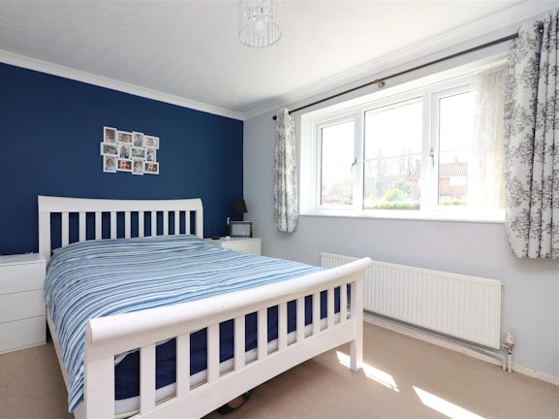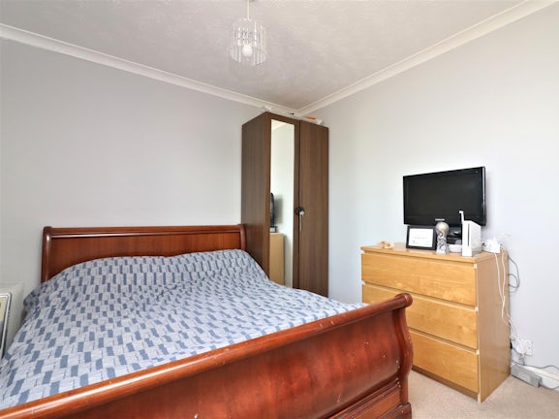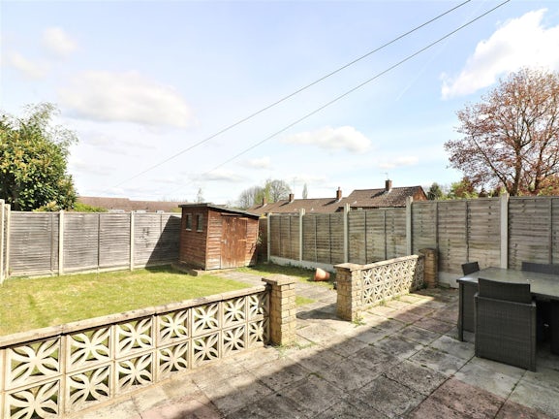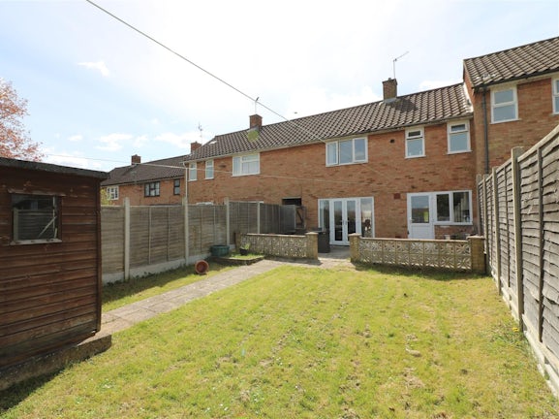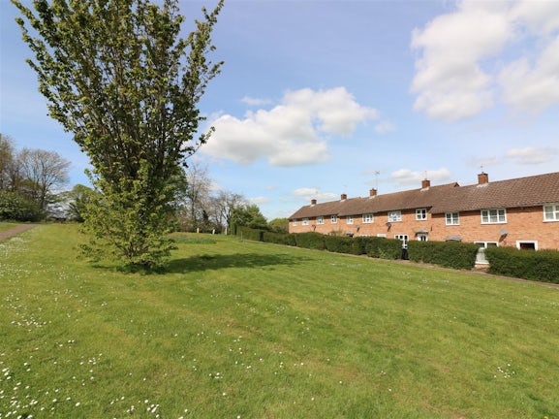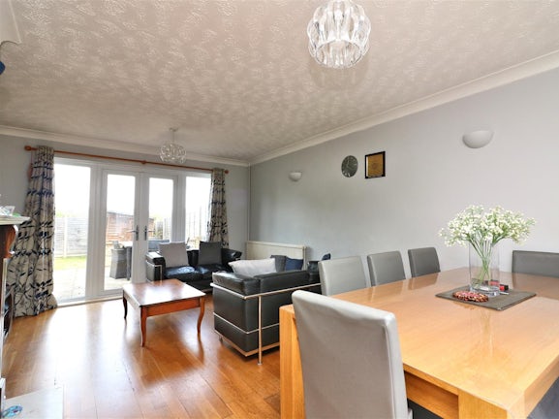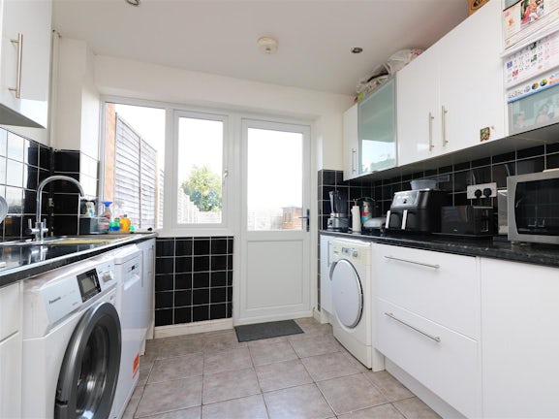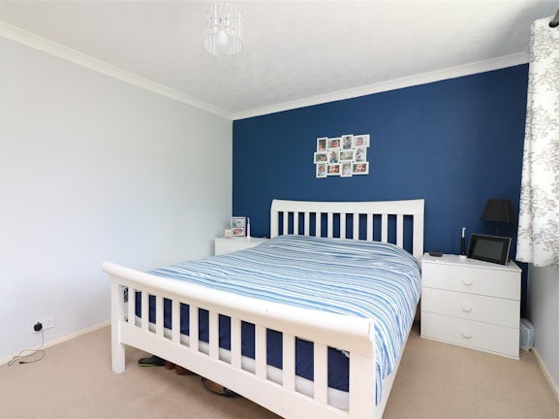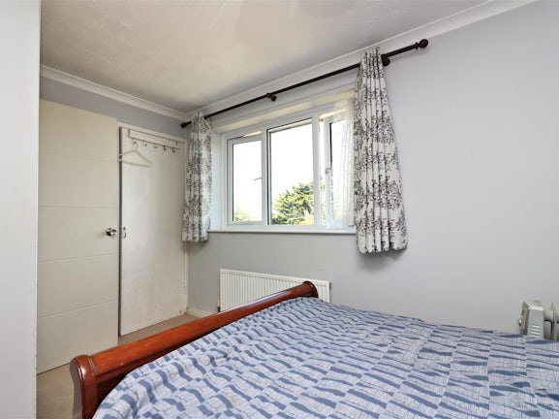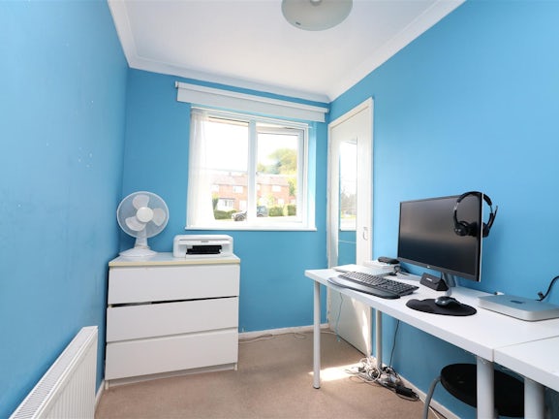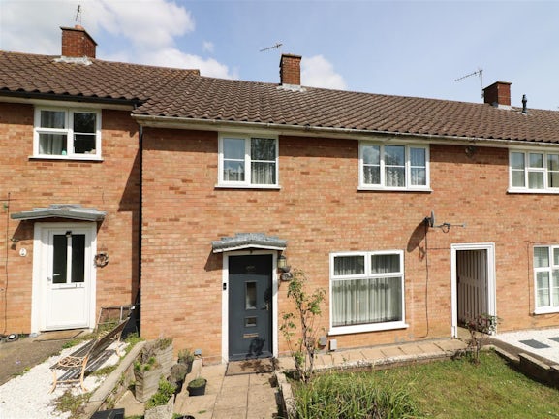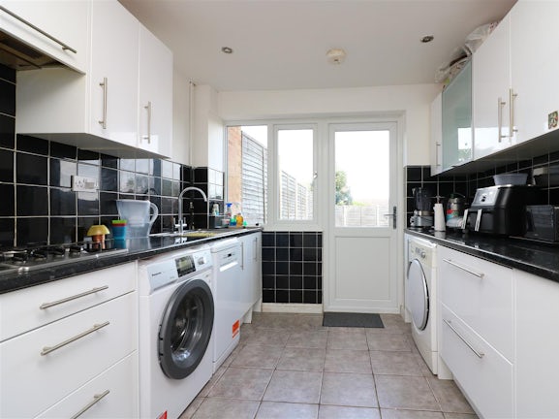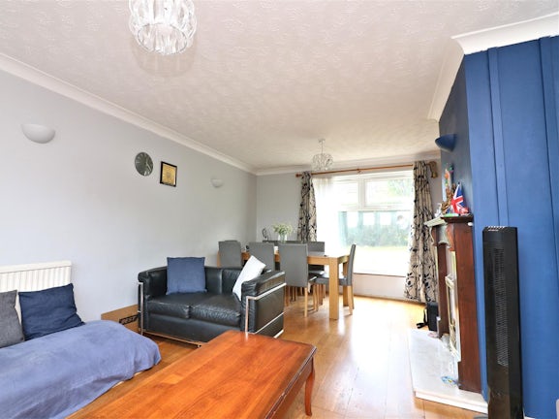Terraced House for sale on Ingles Welwyn Garden City,
AL8
- 9 High Street,
Welwyn, AL6 9EE - Sales & Lettings 01707 819588
Features
- WEST SIDE LOCATION
- WALKING DISTANCE TO AMENITIES
- GREAT SCHOOLING OPTIONS NEARBY
- MONK'S WALK CATCHMENT
- IDEAL INVESTMENT
- IDEAL FIRST TIME BUY
- OPEN PLAN KITCHEN/DINING ROOM
Description
Tenure: Freehold
A traditional West Side 'Garden City' style terrace home close to popular schooling and local shops and located in the sought after Knightsfield area. This spacious three bedroom family home benefits from a replacement boiler along with replacement upvc double glazed windows and doors throughout.
On entering the property, you are welcomed by an entrance hallway with doors leading to a bright lounge dining room and well fitted kitchen, to the first floor there are three bedrooms and a bathroom with a separate w.c. This family home is set back off the road overlooking a lovely green with parks and woodland walks just 2 minutes away. There is shared side access with an approximate 40ft garden to the rear.
The current owners commented "we have loved living here in such a peaceful location and we are truly blessed to have such lovely neighbours and such highly rated schooling just on our doorstep. We are moving due to family and work commitments and sure the next owners will truly love our house as much as we have since taking ownership in 2011."
This desirable West Side location is within a very short drive of Welwyn Garden City town centre, where there are a wide range of amenities and shops including John Lewis, Waitrose, and the Howard shopping centre, which itself accesses the mainline railway station with fast and frequent services into London King's Cross only a 30 minute commute away. Good transport links via the A1(M) are also within easy access. Within walking distance there is a variety of shops and restaurants to include the local Co-Op.
Entrance Hallway
Single radiator, under stairs cupboard, coving to ceiling, laminate wood style flooring, stairs to upper level, doors leading to
Lounge/Dining Room
3.57 x 5.78 (11'8" x 18'11")
Upvc double glazed window to front aspect, laminate wood style flooring, coving to textured ceiling, double radiator, ornate fireplace surround, upvc double glazed french doors and window to rear aspect
Kitchen
2.7 x 3.3 (8'10" x 10'9")
Upvc door and window to rear aspect, range of base and eye level units with roll top work surfaces and tiled splashbacks, plumber for washing machine and dish washer, space for fridge freezer, built in electric oven gas hob and extractor fan, tiled flooring, inset spotlights.
First Floor Landing
Textured ceiling, loft access, storage cupboard housing combination boiler, doors leading to
Master Bedroom
4.12 x 3.04 (13'6" x 9'11")
Upvc double glazed window to front aspect, single radiator, coving to textured ceiling,
Bedroom Two
3.79 x 2.59 (12'5" x 8'5")
Upvc double glazed window to rear aspect, single radiator, coving to textured ceiling, storage cupboard.
Bedroom Three
1.79 x 3.04 (5'10" x 9'11")
Upvc double glazed window to front aspect, double radiator, coving to textured ceiling, storage cupboard.
Bathroom
Upvc double glazed opaque window to rear aspect, wall mounted wash hand basin with vanity unit, panel enclosed bath with shower attachment and mixer taps, partly tiled walls.
Separate W.C
Low level flush w.c, tiled walls.
Outside Rear
12.19m approx (40 approx)
Approximately 40ft long with side access, mainly laid to lawn with paved patio area and garden shed.
Outside Front
The property is positioned away from the road with a large green at the font leading to a front garden with private hedge, side pedestrian access.
Agent's Notes
Belvoir are advised;
Council tax - Welwyn Hatfield band D
BELVOIR DISCLAIMER
Every care has been taken with the preparation of these particulars, but they are for general guidance only and complete accuracy cannot be guaranteed. If there is any point, which is of particular importance please ask or professional verification should be sought. All dimensions are approximate. The mention of fixtures, fittings and/or appliances does not imply they are in full efficient working order. Photographs are provided for general information and it cannot be inferred that any item shown is included in the sale. These particulars do not constitute a contract or part of a contract.
