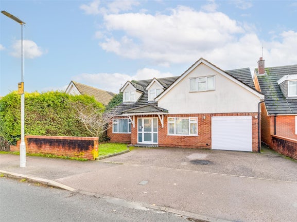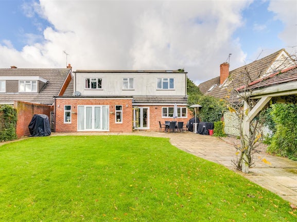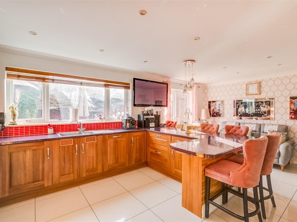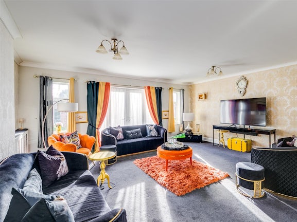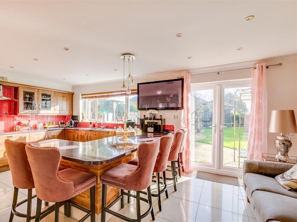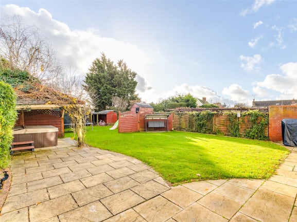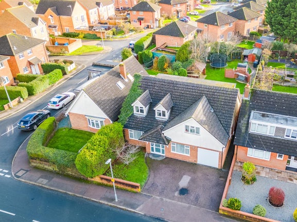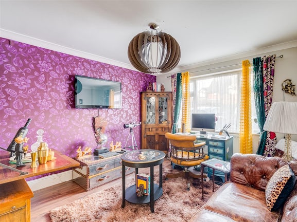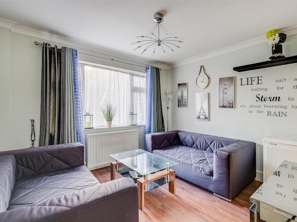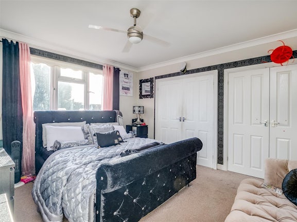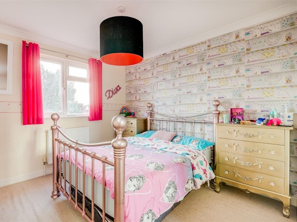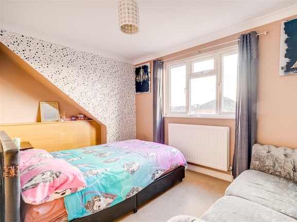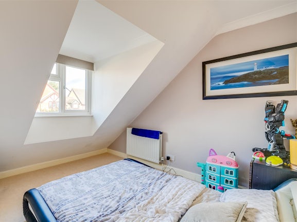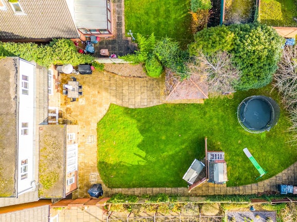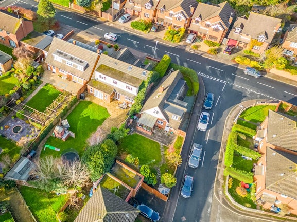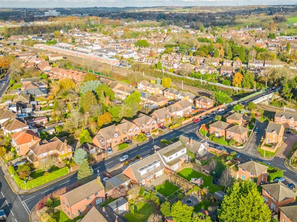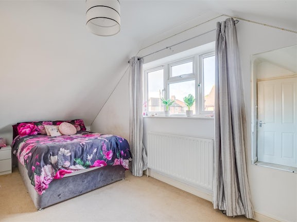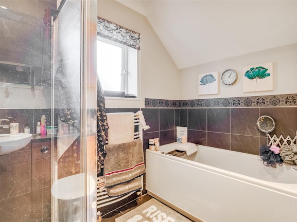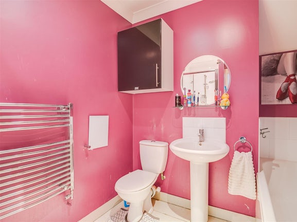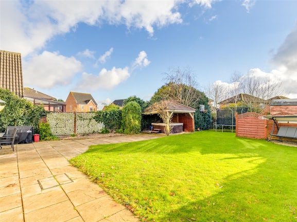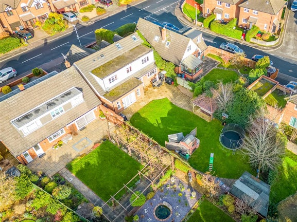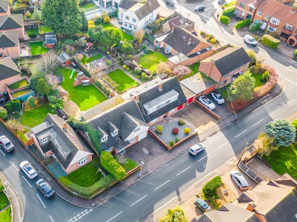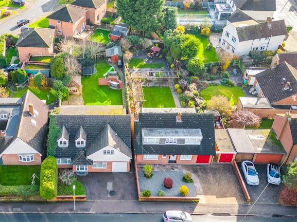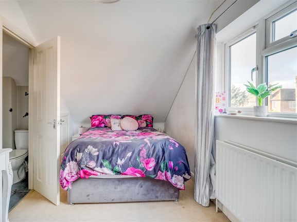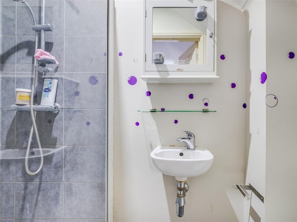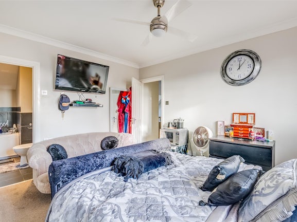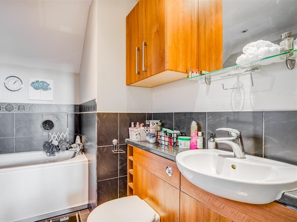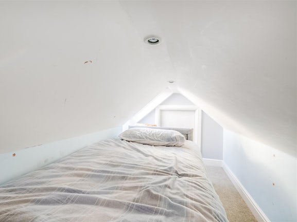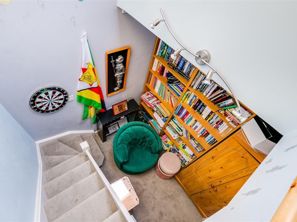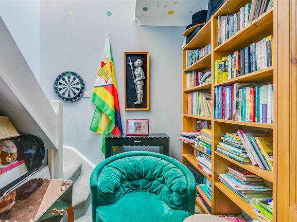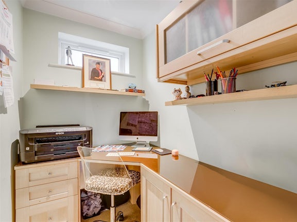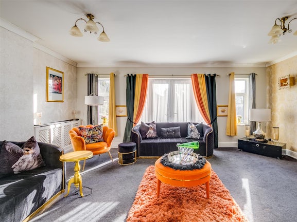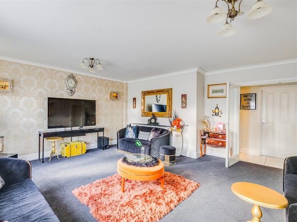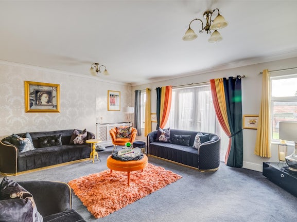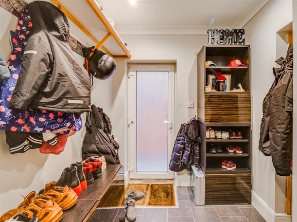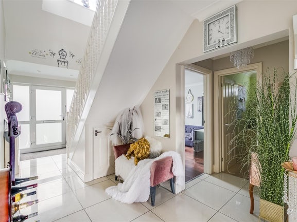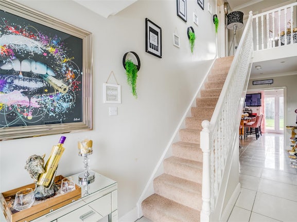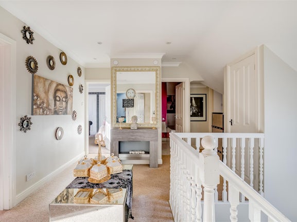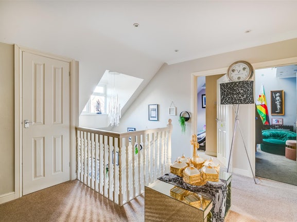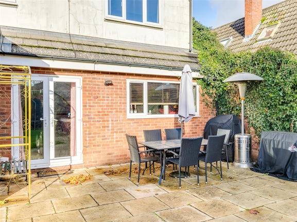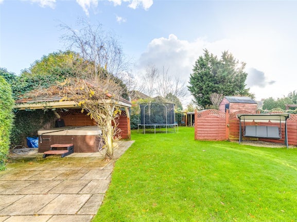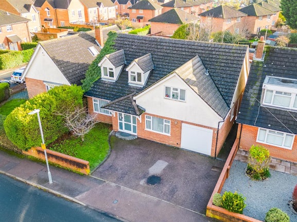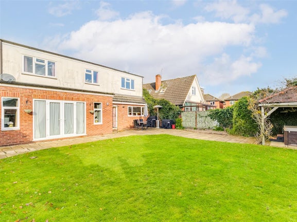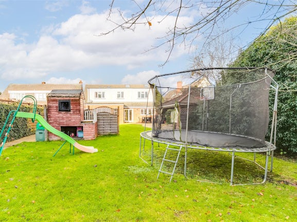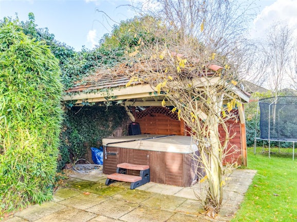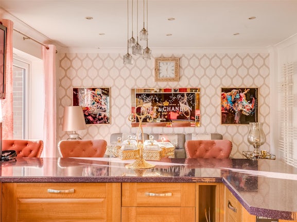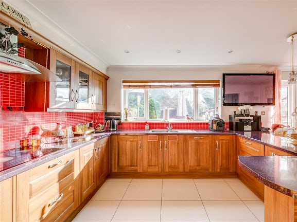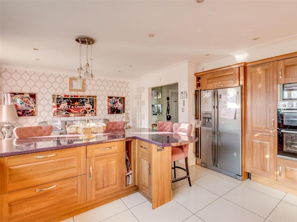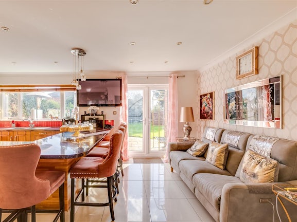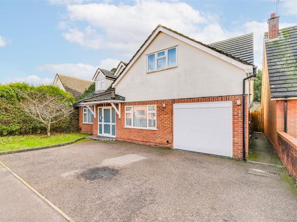Detached house for sale on Bridge Road Stevenage,
SG1
- 9 High Street,
Welwyn, AL6 9EE - Sales & Lettings 01707 819588
Features
- GREAT SIZE 6 BEDROOM FAMILY HOME
- CHAIN FREE
- INTEGRAL GARAGE
- LARGE SOUTH FACING GARDEN
- DRIVEWAY PROVIDING PARKING FOR THREE VEHICLES
- SOUGHT AFTER ROAD IN STEVENAGE
- WITHIN JUST A 10 MINUTE WALK FROM STEVENAGE OLD TOWN
- FOUR RECEPTION ROOMS
- DECEPTIVELY LARGE RESIDENCE
- BOOK YOUR VIEWING TODAY TO AVOID DISAPPOINTMENT
Description
Tenure: Freehold
LARGE DETACHED FAMILY RESIDENCE! Belvoir Welwyn are delighted to bring to the market this exceptionally deceptively large family residence in this very popular part of Stevenage being offered on a chain free basis. This property offers an incredible amount of living space, as well as a great size garden, making it the perfect family home!
Ground floor accommodation comprises a large entrance hall, lounge, den/bedroom seven, bedroom Six, cloakroom, kitchen/breakfast room, sitting room, utility and boot room. To the first floor there are six great size bedrooms (two boasting en-suites) with a further family bathroom and a study/sixth bedroom with a mezzanine room. One of the many ground floor reception rooms could also be used as a further bedroom. Externally there is a great size rear garden, with plenty of green space and a patio area - a great space for entertaining! To the front of the property there is driveway space for three vehicles, with further parking available in the integral garage.
Stevenage old town and the new town are conveniently situated within easy access of the A1M. The Historic High Street in the old town offers a good selection of shops, a Tesco Express supermarket, cafés/restaurants, public houses and a public library. In addition the area is well served by a good selection of local primary and secondary schools. There are more comprehensive shopping facilities in Stevenage town centre with schools, a leisure complex, theatre and arts centre and Stevenage mainline train station with fast regular trains to London Kings Cross (23 mins).
Entrance Hallway
Den/Bedroom Seven
3.37 x 3.36 (11'0" x 11'0")
Kitchen/Breakfast Room
6.27 x 4.56 (20'6" x 14'11" )
Sitting Room
5.55 x 5.51 (18'2" x 18'0")
Dining Room
4.11 x 3.47 (13'5" x 11'4")
Ground Floor Cloakroom w.c
Utility Room
Boot Room
First Floor Landing
Bedroom One
4.22 x 4.14 (13'10" x 13'6")
En-Suite
Bedroom Two
5.22 x 2.98 (17'1" x 9'9" )
En-Suite
Bedroom Three
4.19 x 3.17 (13'8" x 10'4")
Bedroom Four
3,22 x 3.17 (9'10",72'2" x 10'4")
Bedroom Five
3.52 x 3.36 (11'6" x 11'0")
Bathroom
Bedroom Six
Mezzanine Room
Garage
Outside Front
Outside Rear
Agents Notes
Belvoir are advised;
Council Tax - Stevenage band F
BELVOIR DISCLAIMER
Every care has been taken with the preparation of these particulars, but they are for general guidance only and complete accuracy cannot be guaranteed. If there is any point, which is of particular importance please ask or professional verification should be sought. All dimensions are approximate. The mention of fixtures, fittings and/or appliances does not imply they are in full efficient working order. Photographs are provided for general information and it cannot be inferred that any item shown is included in the sale. These particulars do not constitute a contract or part of a contract.
