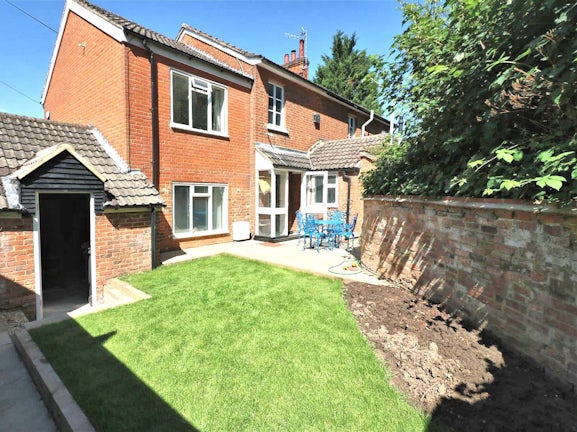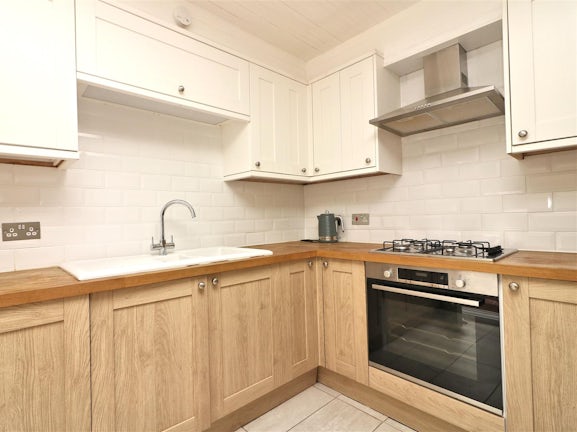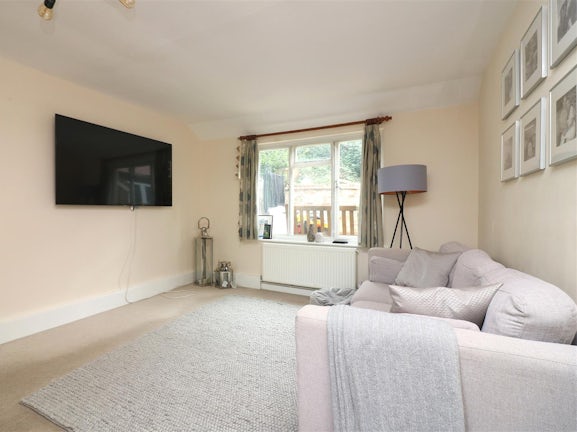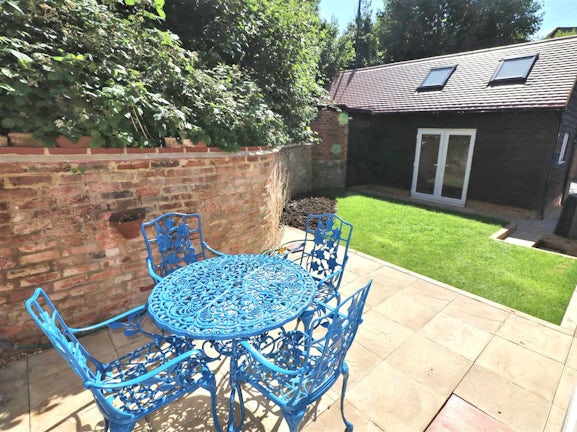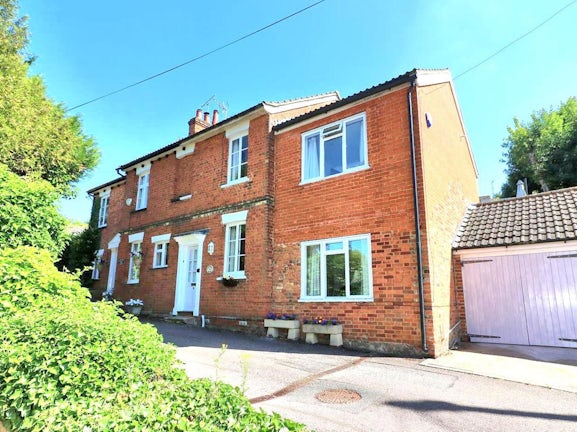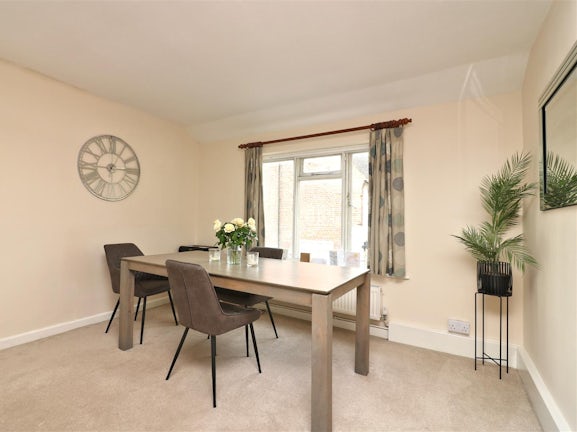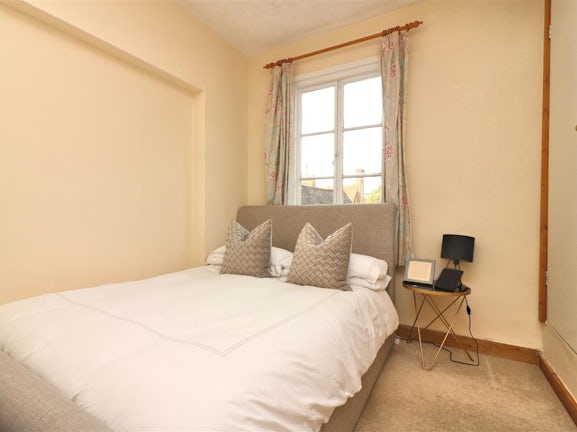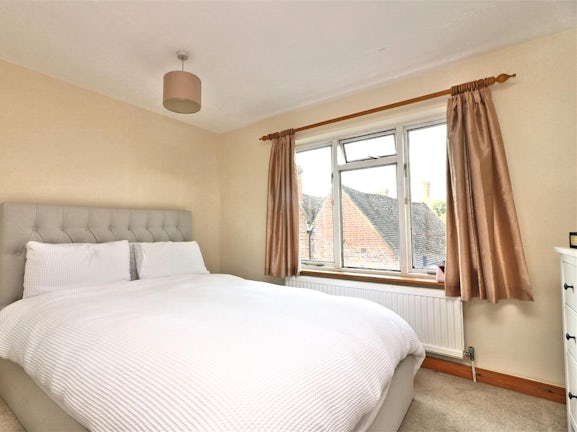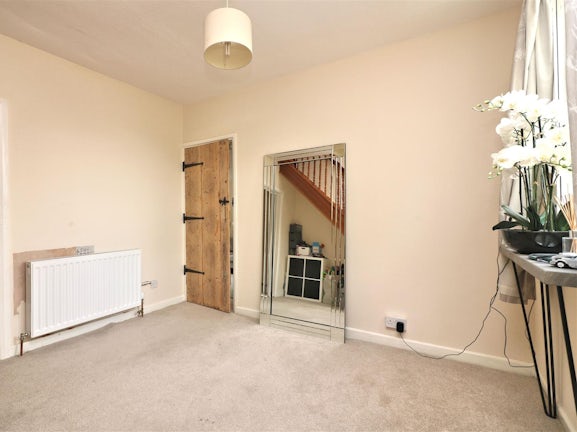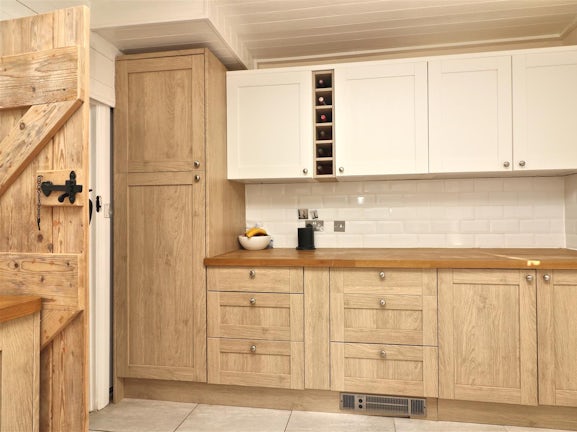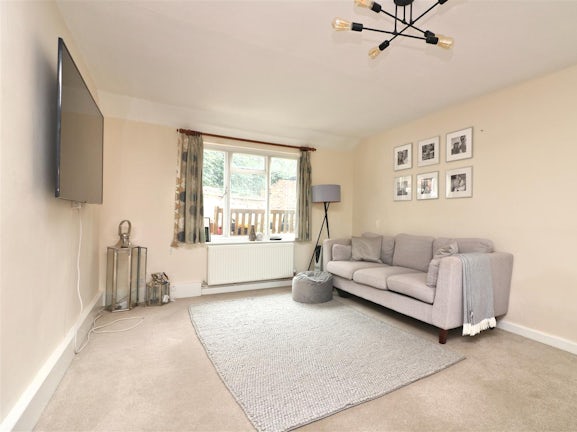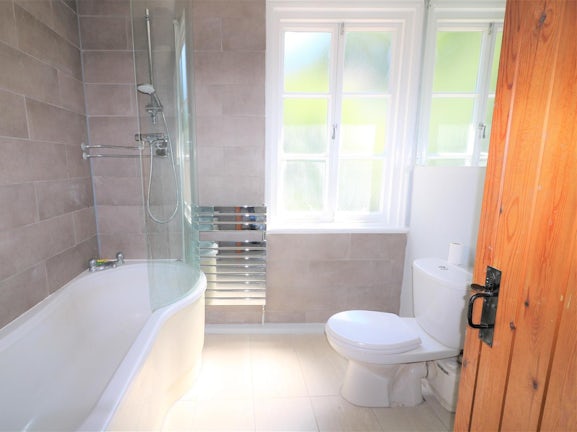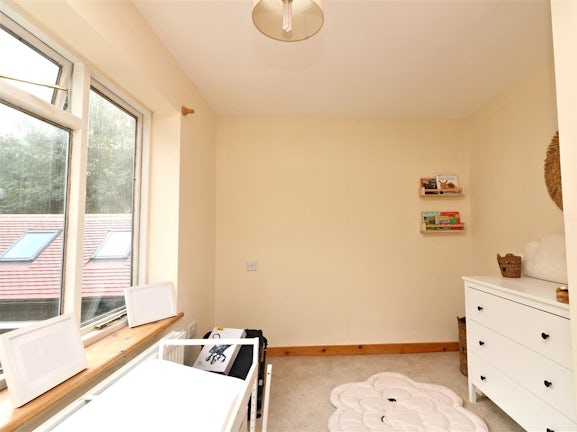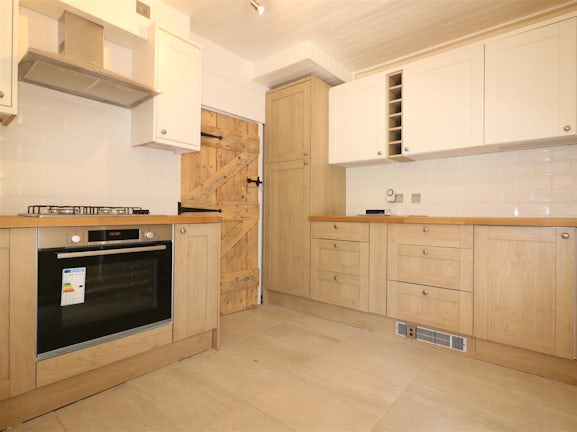Semi-detached house for sale on London Road Welwyn,
AL6
- 9 High Street,
Welwyn, AL6 9EE - Sales & Lettings 01707 819588
Features
- CHAIN FREE
- HEART OF WELWYN VILLAGE
- CHARACTER FEATURES THROUGHOUT
- UTILITY ROOM
- GARAGE & CAR PORT
- CLOAKROOM
- OFFICE/STUDIO
- REFURBISHED KITCHEN
- PRIVATE SOUTH WEST FACING GARDEN
- THREE GOOD SIZED BEDROOMS
Description
Tenure: Freehold
This beautifully presented, Victorian, semi detached home has recently been refurbished and is available on a chain free basis. Set in the heart of Welwyn Village, this property boasts character features throughout, a single garage, a car port and an outbuilding which could be used as a home office/gym!
Ground floor accommodation comprises of a recently refurbished modern kitchen complete with brand new appliances, leading to a separate utility room, downstairs cloakroom, large reception hallway which can be be used as a study/dining area. There is also a 19' dual aspect living room.
To the first floor there are three double bedrooms, refitted modern bathroom with shower/bath, and loft area. Externally, the rear garden has a recently laid lawn and patio area with a barn style insulated garden room which could be used as a gym or home office with Velux style windows, French doors and electricity.
The property is located right in the heart of the delightful, friendly Welwyn High Street village, with local shops, bars and restaurants. it is also close to local primary school with the nearest secondary school being only 1.5 miles away. Welwyn Village is located two miles from main railway link to London Kings Cross International which is 20 minutes away. Harlequin shopping centre is located approximately 3 miles away.
Entrance
Reception Hallway
Recently refitted carpets with windows to front aspect.
Living Room
Recently refitted carpet, windows to front and rear aspect, power points throughout.
Kitchen
Door leading to utility room, door leading onto rear garden, refurbished completely with tiled walls and flooring, a range of superb eye and base level units, electric oven with gas hob, built in fridge/freezer and a sink with drainer unit.
Utility
Tiled flooring, window to side aspect, work top space, plumbing for washing machine, space for fridge/ freezer.
Cloakroom
Low level wc, wash hand basin.
Bedroom 1
Carpeted with a window to front aspect.
Bedroom 2
Carpeted with a window to front aspect.
Bedroom 3
Carpeted with a window to rear aspect.
Bathroom
Fully tiled walls and laminate flooring, window to rear aspect, panel enclosed bathtub with shower, low level wc and hand wash basin.
Garden
Patio area, Wall enclosed, side access via gate and car port as well as access through the garage.
Garden Room / Studio / Office
Fully detached area which be used as a home office, gym or a bar - it has endless options!
Patio doors, wood laminate flooring with power points throughout
Car Port
Fitted with electric vehicle charging point.
Garage
Agent's Notes
Belvoir are advised;
Council tax - Welwyn Hatfield band E
BELVOIR DISCLAIMER
Every care has been taken with the preparation of these particulars, but they are for general guidance only and complete accuracy cannot be guaranteed. If there is any point, which is of particular importance please ask or professional verification should be sought. All dimensions are approximate. The mention of fixtures, fittings and/or appliances does not imply they are in full efficient working order. Photographs are provided for general information and it cannot be inferred that any item shown is included in the sale. These particulars do not constitute a contract or part of a contract.
