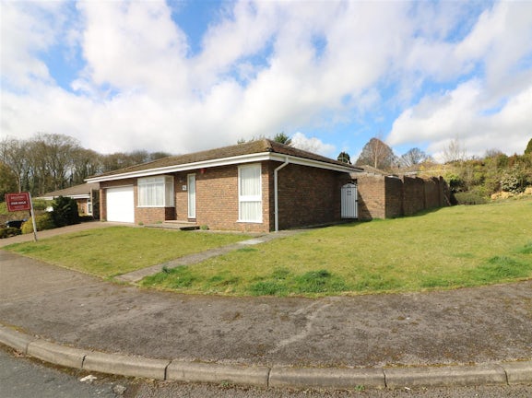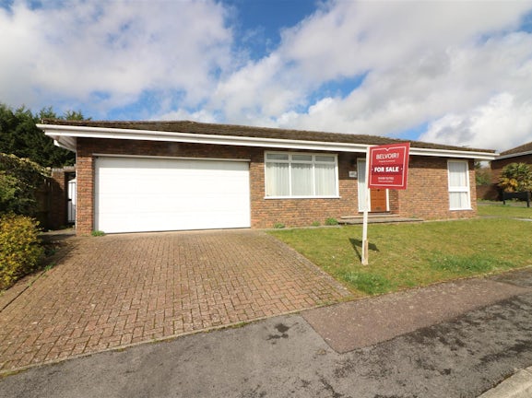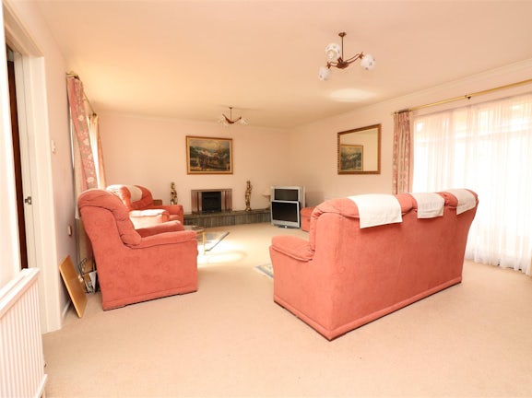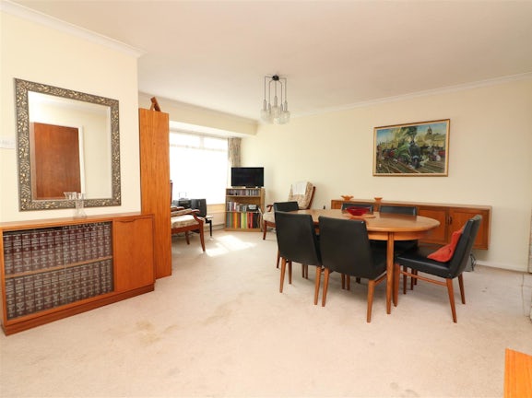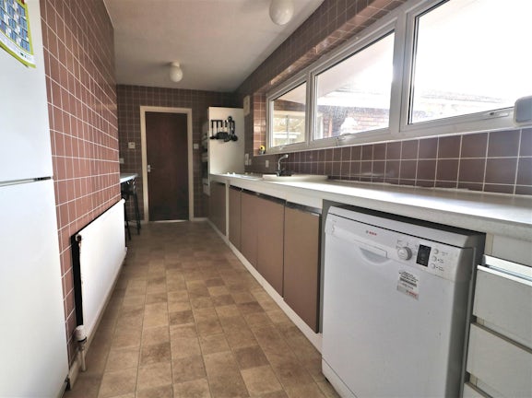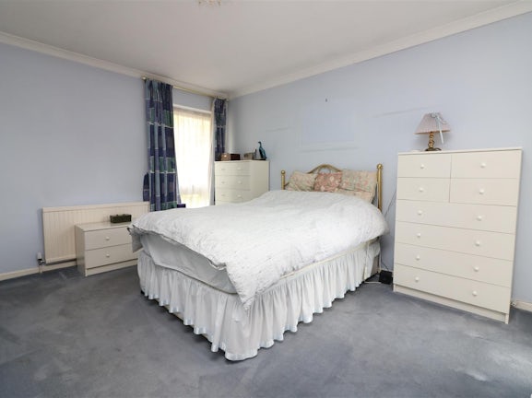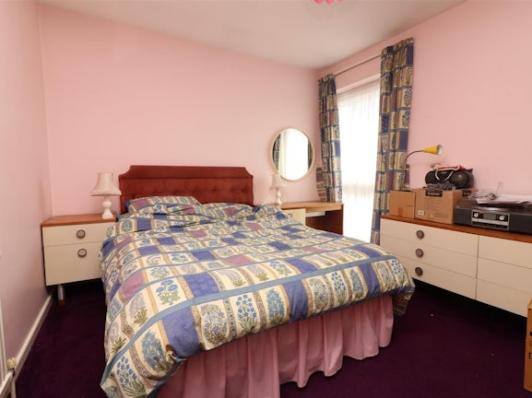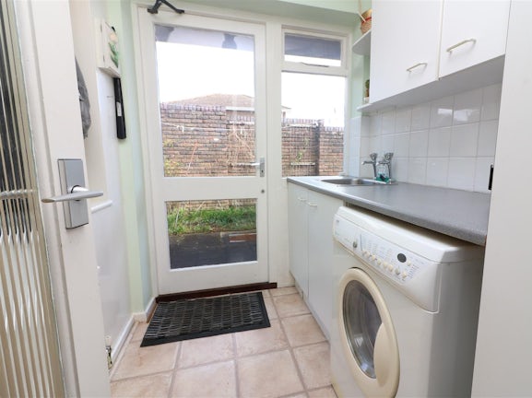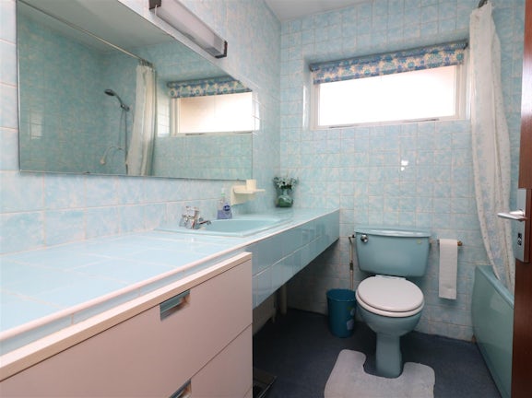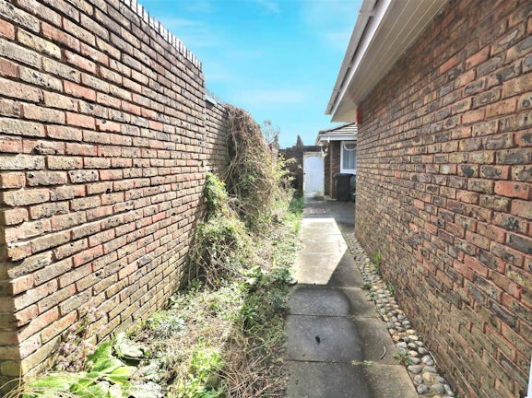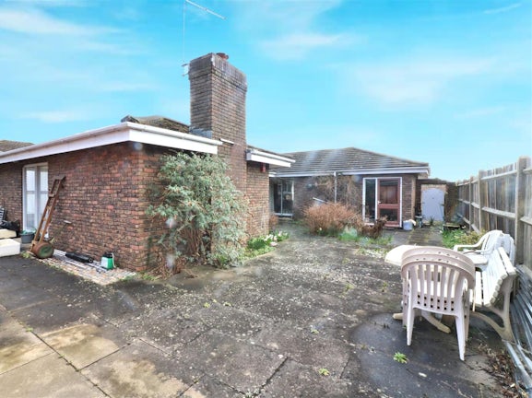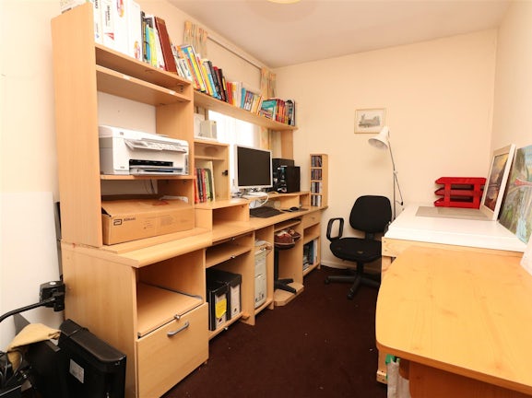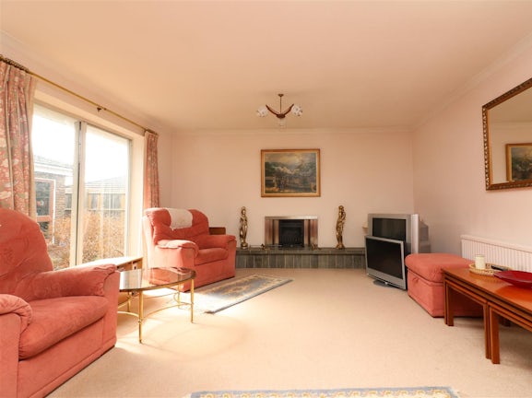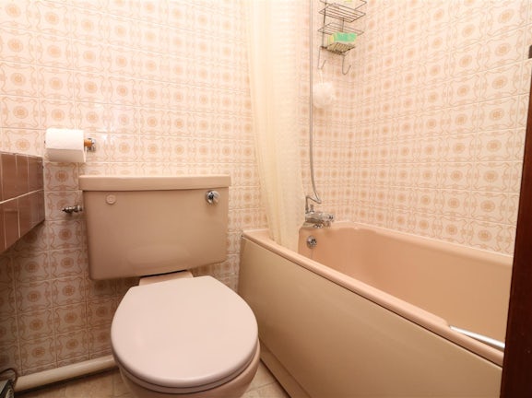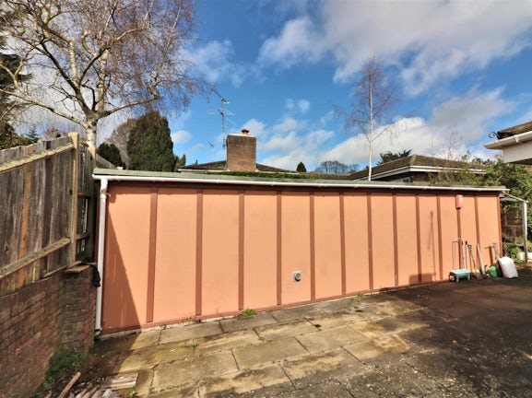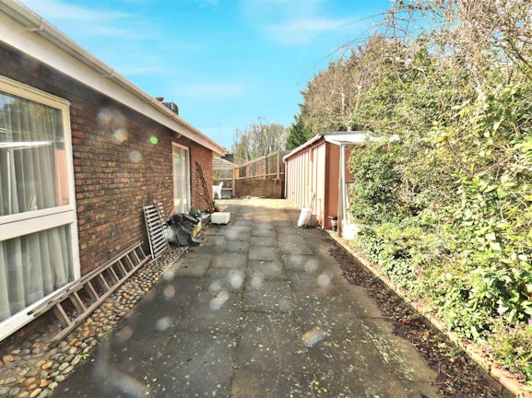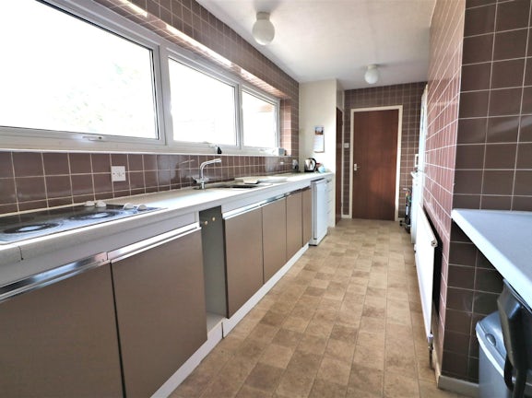Detached bungalow for sale on Oaklea Welwyn,
AL6
- 9 High Street,
Welwyn, AL6 9EE - Sales & Lettings 01707 819588
Features
- CHAIN FREE
- DETACHED BUNGALOW
- THREE BEDROOMS & TWO BATHROOMS
- RARELY AVAILABLE
- POTENTIAL TO EXTEND (STPP)
- GREAT SIZE PLOT
- ENVIABLE LOCATION
- THE EVER POPULAR OAKLANDS AREA OF WELWYN
- DOUBLE GARAGE
- FRONT AND SIDE DRIVEWAYS FOR NUMEROUS VEHICLES
Description
Tenure: Freehold
BELVOIR WELWYN are delighted to bring to the market this CHAIN FREE, RARELY AVAILABLE, three bedroom DETACHED BUNGALOW in this HIGHLY DESIRABLE road in Oaklands! Offering plenty of SPACE TO EXTEND (STPP), a DOUBLE GARAGE, and TWO DRIVEWAYS this property is sure to be a big hit! Flexible accommodation in need of some modernisation.
Accommodation comprises two large reception rooms, three double bedrooms with en-suite to master, fully fitted kitchen, family bathroom, double garage and utility room. Externally there is two separate driveways for three cars, a spacious outbuilding/workshop and plenty of space to extend (STPP).
This very desirable residential area of Oaklands & Mardley Heath is situated just to the north east of Welwyn Village. The neighbourhood has a junior/mixed infant school and a parade of shops to include a sub post office, general convenience store, flower shop, fish and chip shop & butchers. The A1(M) Junction 6 is close by and more extensive shopping and leisure amenities can be found a short drive away in Welwyn Garden City. Welwyn North mainline railway station is also within easy reach.
Entrance Hall
Front door leading to Entrance Hall. Carpet flooring, UPVC double glazed window to front aspect, door leading to
Dining Room/Family Room
A spacious reception room with carpet flooring, large UPVC double glazed windows, single radiator, doors leading to
Kitchen
A range of base and eye level units, tiled flooring, tiled walls, double glazed window, single radiator, space for fridge freezer, plumbing for dish washer, roll top work surfaces, stainless steel sink and drainer with stainless steel mixer taps.
Bathroom
Low level flush w.c, panel enclosed bath with shower attachment, wall mounted hand wash basin, tiled walls.
Utility Room
Tiled flooring, plumbing for washing machine, door leading to garden.
Lounge
A large reception room with two large windows, carpet flooring, and doors leading to kitchen, bedroom and hallway.
Bedroom 1
Carpet flooring, fitted wardrobes, two large windows and door leading to en-suite.
En-Suite
Low level flush w.c, panel enclosed bath with shower attachment, wall mounted hand wash basin, tiled walls and tiled flooring.
Bedroom 2
Carpet flooring, double glazed window to front aspect.
Bedroom 3
Carpet flooring, double glazed window to rear aspect.
Garage
A double garage space with power, lighting and powered up and over door.
Outside
Patio area to rear and side, lawn area to the right hand side of the property, two driveway spaces with large gate at the side.
Agents Notes
Belvoir are advised;
Council Tax - Welwyn Hatfield Band G
BELVOIR DISCLAIMER
Every care has been taken with the preparation of these particulars, but they are for general guidance only and complete accuracy cannot be guaranteed. If there is any point, which is of particular importance please ask or professional verification should be sought. All dimensions are approximate. The mention of fixtures, fittings and/or appliances does not imply they are in full efficient working order. Photographs are provided for general information and it cannot be inferred that any item shown is included in the sale. These particulars do not constitute a contract or part of a contract.
