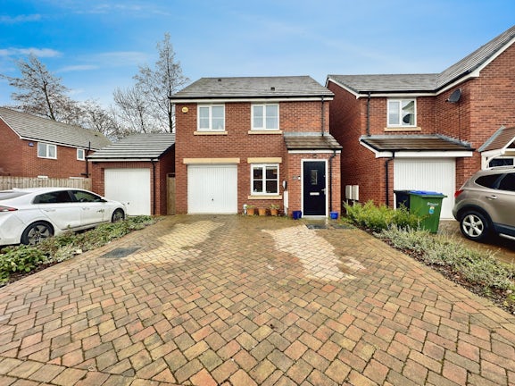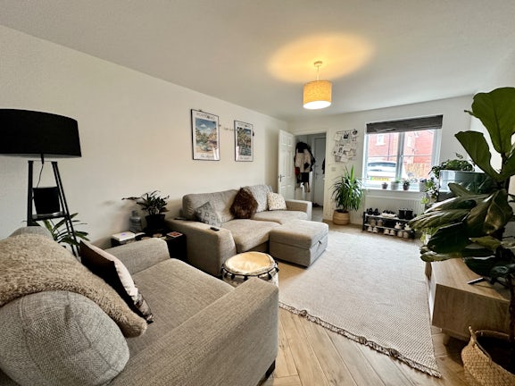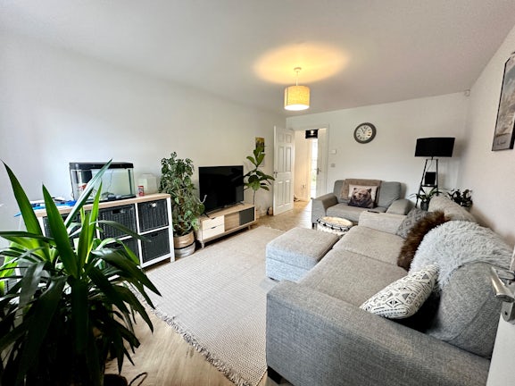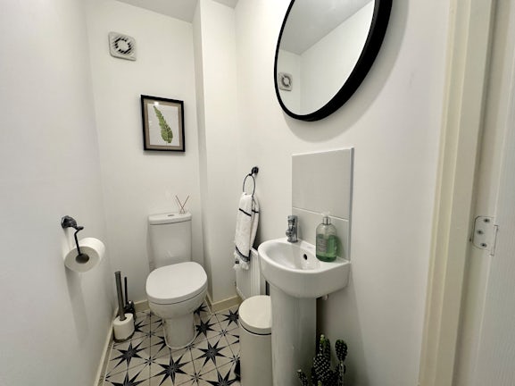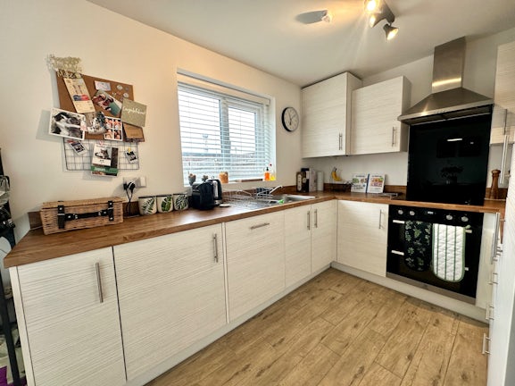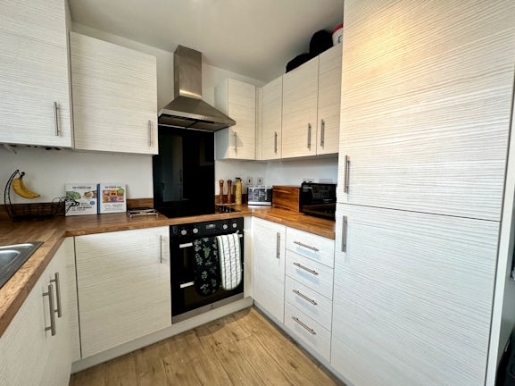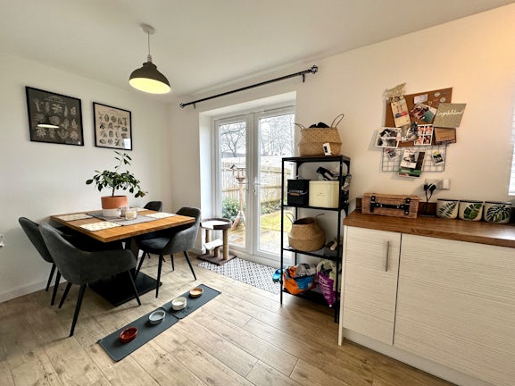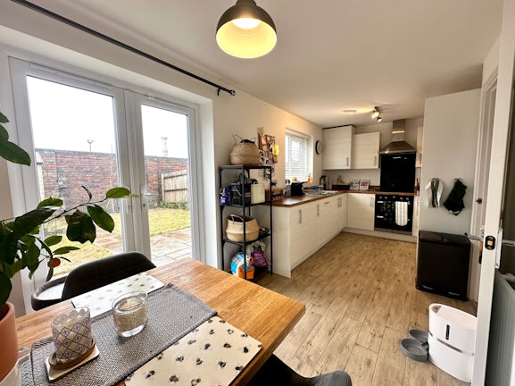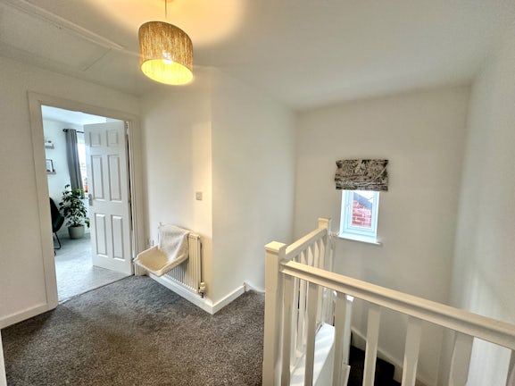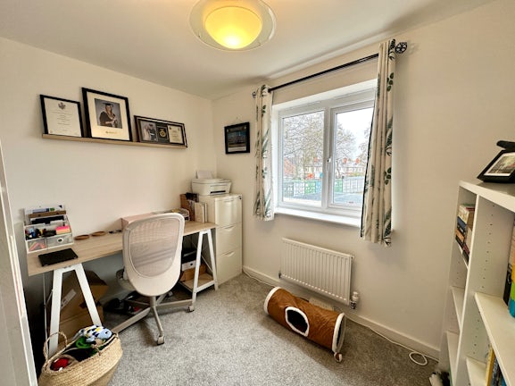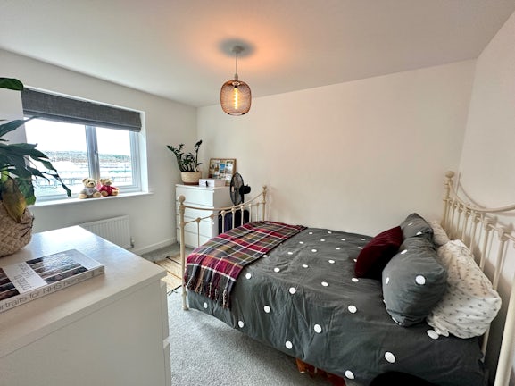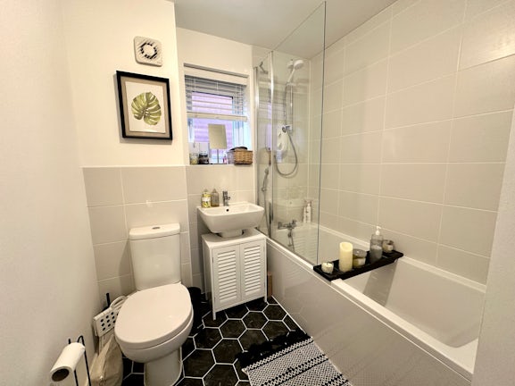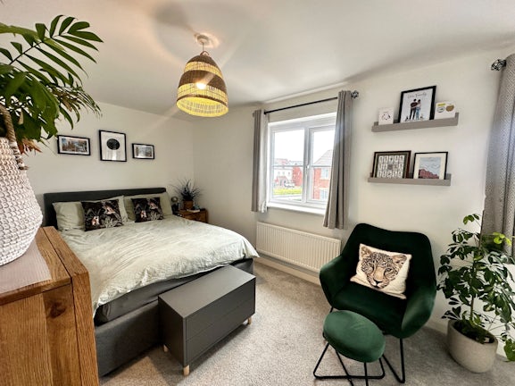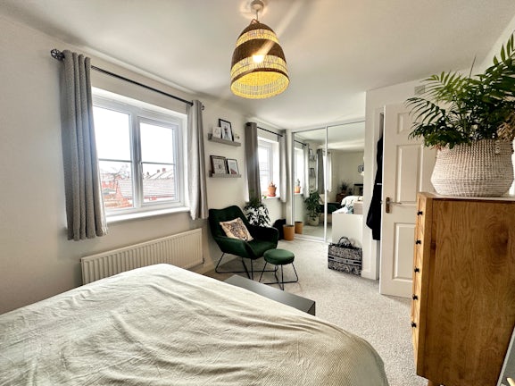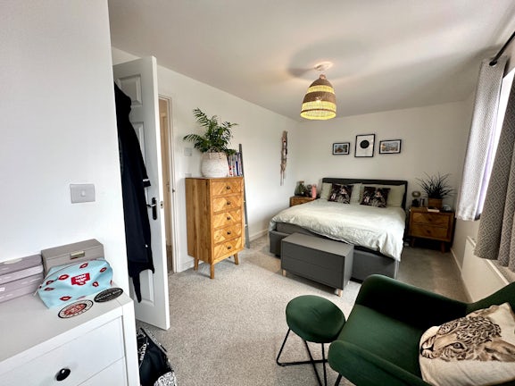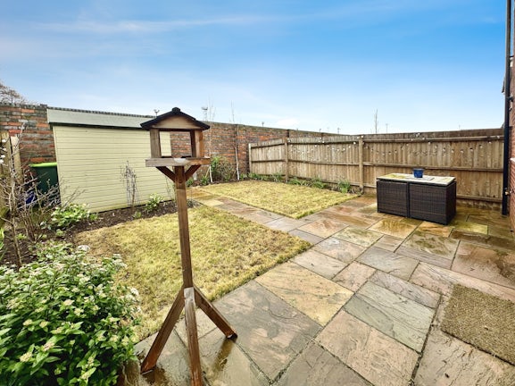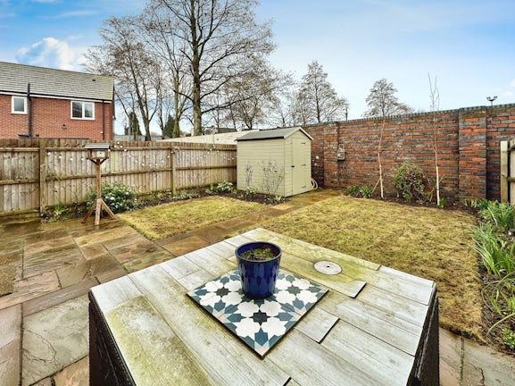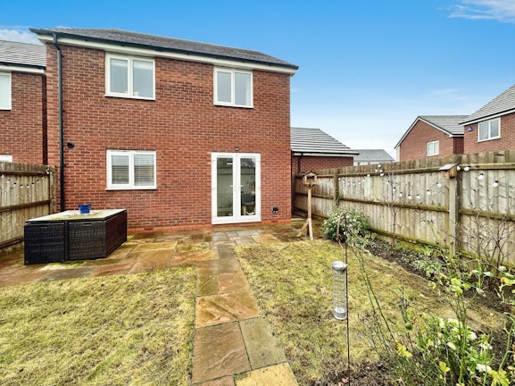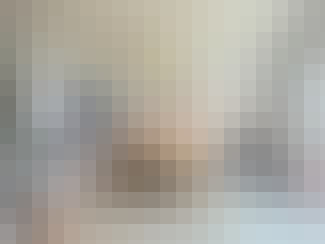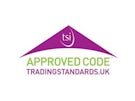Detached House for sale on Liberty Lane West Bromwich,
B70
- 4 Woden House Market Place,
Wednesbury, WS10 7AG - Sales 0121 667 8937
- Lettings 0121 392 7953
Features
- Immaculate Detached Property!
- Three Bedrooms!
- Generous Room Sizes!
- Beautiful Kitchen!
- Sought After Location!
- Garage & Driveway For Two Cars!
- Electric Car Charger Point!
- 6.5 Years NHBA Warranty Left!
- Virtual Tour Available!
- Viewings Highly Recommended!
- Council Tax Band: C
Description
Tenure: Freehold
Belvoir are delighted to welcome you to Liberty Lane, a stunning 3-bedroom detached house in West Bromwich. This immaculate property boasts contemporary features throughout, offering a comfortable and stylish living environment.
As you step inside, you're greeted by a beautiful lounge adorned with wooden herringbone flooring. The modern kitchen is equipped with a range of fitted appliances and elegant wooden work surfaces, and is connected to the dining area with French doors to the garden. There is also a convenient downstairs w/c
Upstairs are three generously sized bedrooms and a family bathroom. The master bedroom is the star of the show here, boasting incredibly space, fitted wardrobes, and a charming dressing area.
Outside, the property offers a low maintenance rear garden featuring a patio area, lawn, shed, all bordered by planting beds. Additionally, a driveway for two cars leads to an integrated garage, providing secure parking and additional storage space.
Situated in a prime location, Liberty Lane offers easy access to Great Bridge and West Bromwich, ensuring convenience at your doorstep. Residents will appreciate the array of amenities nearby, including bus and train links, schools, local shops, superstores, and outlets.
Don't miss out on the opportunity to make Liberty Lane your new home. Call now to book your viewing!
EPC rating: B. Council tax band: C, Tenure: Freehold,
Entrance Hallway
Living Room
4.83m (15′10″) x 3.26m (10′8″)
Living room with double glazed window to the front, tiling flooring throughout and door leading to the hallway.
Hallway
WC
WC with hand sink basin, tiled floor and low level flush WC.
Kitchen
2.22m (7′3″) x 5.83m (19′2″)
Kitchens with wall and base units, work surface, stainless steel sink and drainer, 4 ring induction hob with extractor fan, integrated oven, integrated dishwasher, integrated fridge/freezer, plenty of storage space, double glazed window to the rear of the property and double doors leading to the rear.
Landing
First Bedroom
2.73m (8′11″) x 5.17m (16′12″)
First bedroom with double glazed windows, plenty of space for bedroom furniture,
En Suite
En suite with glass panelled shower, hand sink basin, low level flush WC.
Bathroom
Bathroom with panelled bath, hand sink basin, low level flush WC and obscured window to the side of the property.
Second Bedroom
3.47m (11′5″) x 2.72m (8′11″)
Second bedroom with a double glazed window to the rear of the property and carpet flooring throughout.
Third Bedroom
2.22m (7′3″) x 3.00m (9′10″)
Third bedroom with a double glazed window to the rear of the property and carpet flooring throughout.
