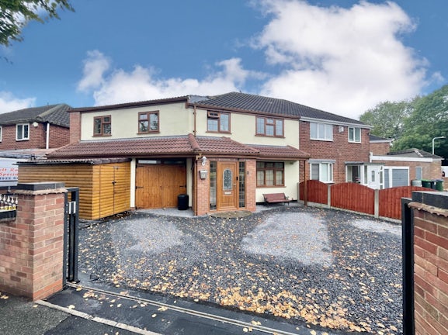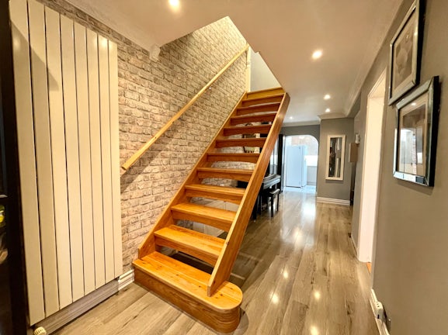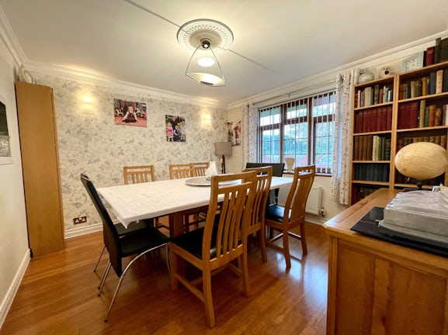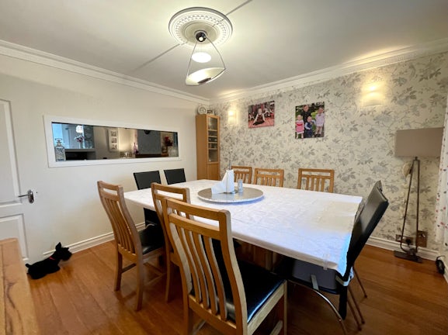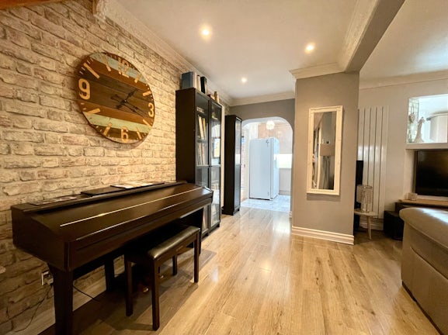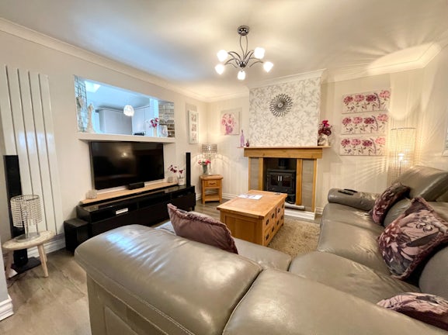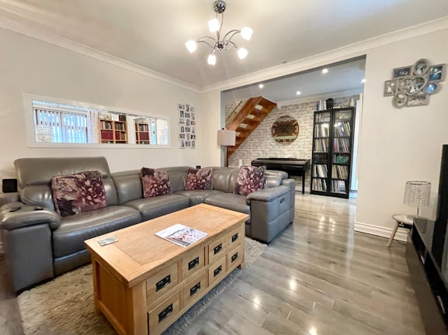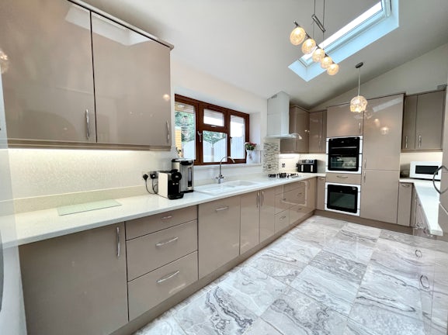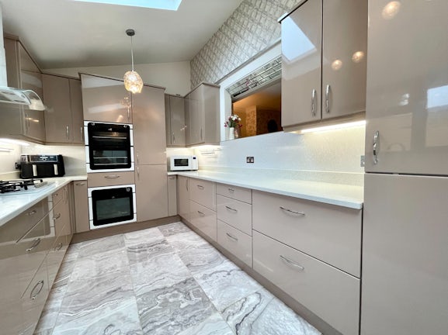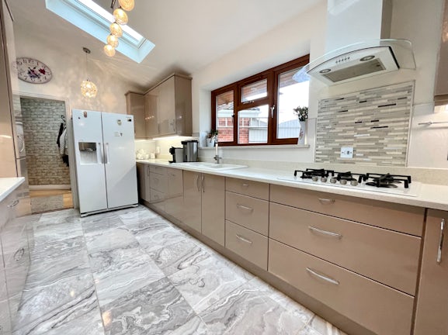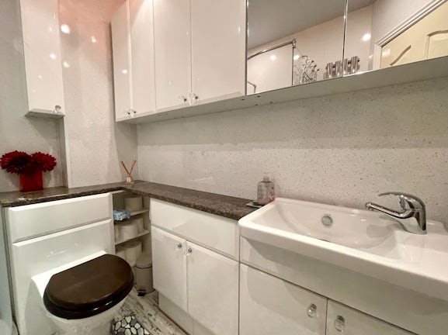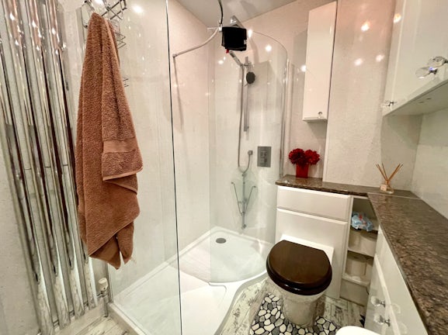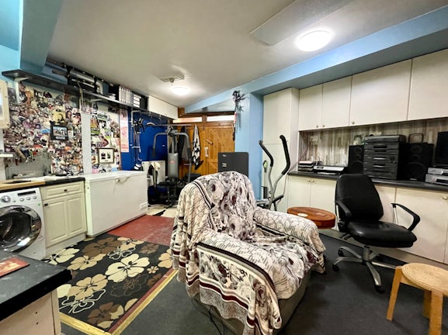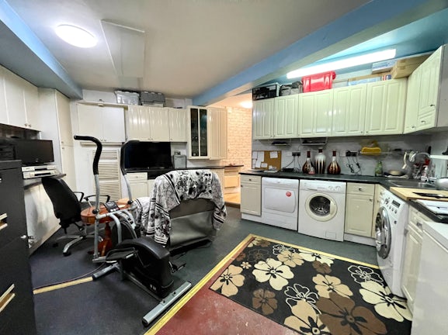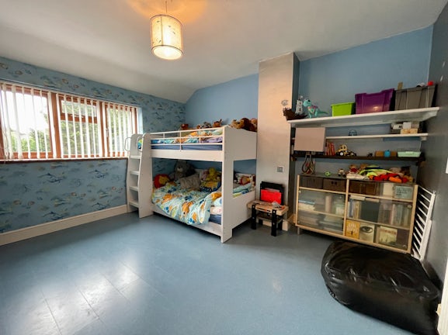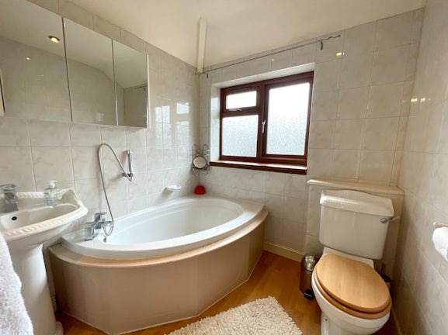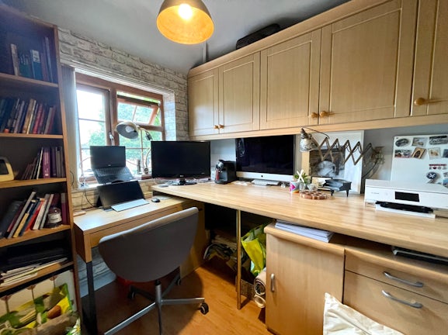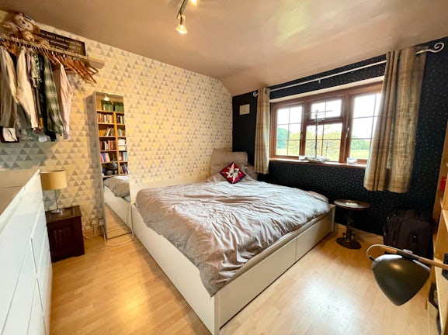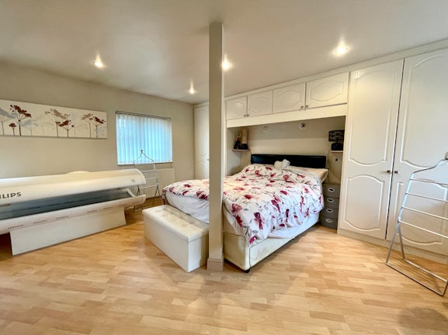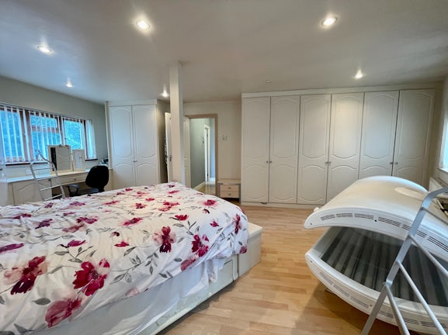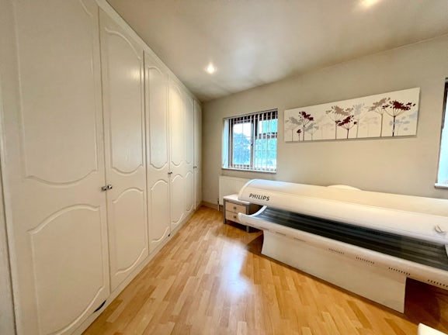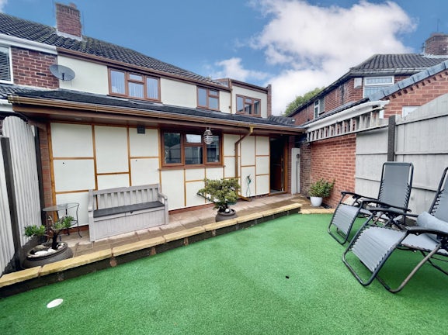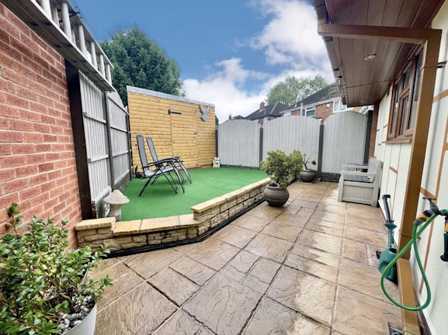Semi-detached House for sale on Lilac Avenue Walsall,
WS5
- 74c Park Road, Bloxwich, Walsall, WS3 3SW,
- Sales 01922 895925
- Lettings 01922 907070
Features
- Extended Semi Detached Property!
- Four Bedrooms!
- Beautiful Kitchen!
- Large Driveway & Garage!
- Double Glazing Througout!
- Perfect For A Family Home!
- Sought After Location!
- Freehold!
- Viewings Highly Recommended!
- Virtual Tour Available!
- Council Tax Band: C
Description
Tenure: Freehold
Belvoir are pleased to be introducing Lilac Avenue, a spacious 4-bedroom semi-detached home with a thoughtfully designed extension. This property offers spacious living arrangements and modern amenities, making it the perfect family home in a sought-after location.
Upon entering, you'll be greeted by a welcoming dining room following on by the spacious living room. There is also a well-equipped modern kitchen. A convenient shower room within the garage adding practicality to the ground floor. Upstairs are four spacious bedrooms and a family bathroom.
The external features of this home are equally impressive. Step outside and you will find a rear patio garden complemented by an area of artificial grass, offering a low-maintenance green space. A newly laid front driveway can accommodate up to 4 cars and is equipped with an electric gate, ensuring security and convenience.
Lilac Avenue enjoys proximity to various local amenities. Nearby schools, parks, and town centre make it an excellent choice for families. Commuters will appreciate the easy access to public transportation and major roadways.
Contact us today to schedule a viewing and discover the charm and comfort this home has to offer.
EPC rating: D. Council tax band: C, Tenure: Freehold,
Entrance Hallway
Dining Room
3.50m (11′6″) x 3.53m (11′7″)
Dining room with double glazed window to the front of the property and laminate flooring throughout.
Living Room
3.75m (12′4″) x 3.53m (11′7″)
Living room with a feature fireplace with a log burner and laminate flooring as well.
Kitchen
2.59m (8′6″) x 5.60m (18′4″)
Kitchen with wall and base units, work surface, sink and drainer, integrated dishwasher, space for fridge/freezer, double integrated oven/grill, 5 ring gas hob with extractor fan attached and double glazed window to the rear of the property.
Shower Room
1.72m (5′8″) x 2.28m (7′6″)
Shower room with a glass panelled walk in shower, hand sink basin and low level flush WC.
Converted Garage
5.21m (17′1″) x 5.71m (18′9″)
Converted garage into man cave/gym which could be converted back if needed to be done.
Landing
First Bedroom
6.80m (22′4″) x 4.97m (16′4″)
First bedroom with double glazed window to the front & rear of the property with built in wardrobes throughout.
Bathroom
2.06m (6′9″) x 2.01m (6′7″)
Bathroom with with a hot tub bath, hand sink basin, low level flush WC and obscured window to the rear of the property.
Second Bedroom
3.75m (12′4″) x 3.60m (11′10″)
Second bedroom with double glazed window to the rear of the property.
Third Bedroom
3.69m (12′1″) x 3.18m (10′5″)
Third bedroom with a double glazed window to the front of the property.
Four Bedroom
2.38m (7′10″) x 2.65m (8′8″)
Fourth bedroom with a double glazed window to the front of the property, currently being used as a study.
