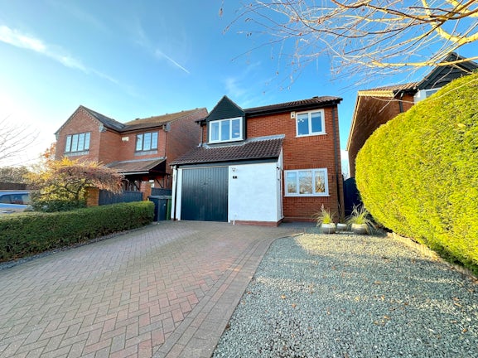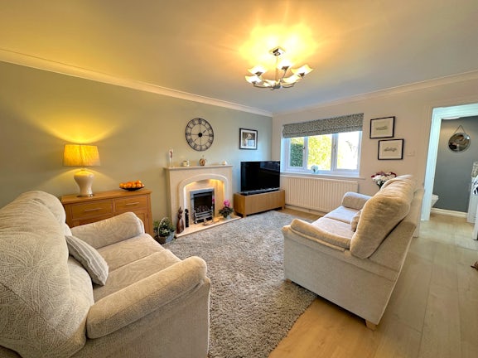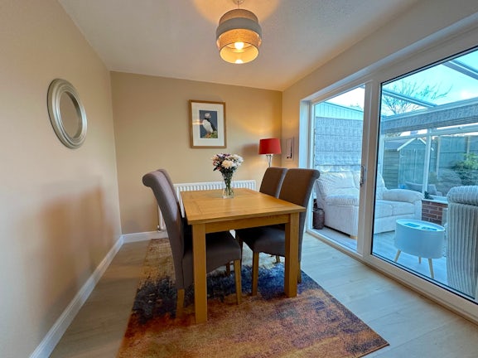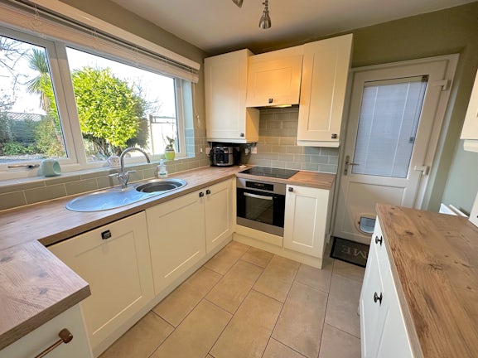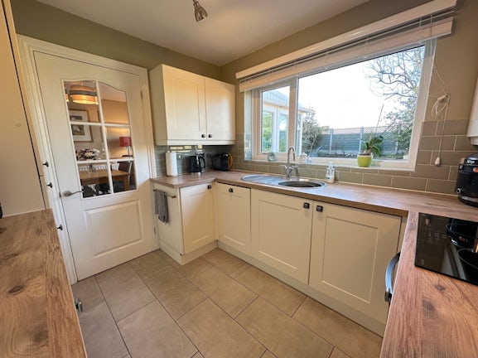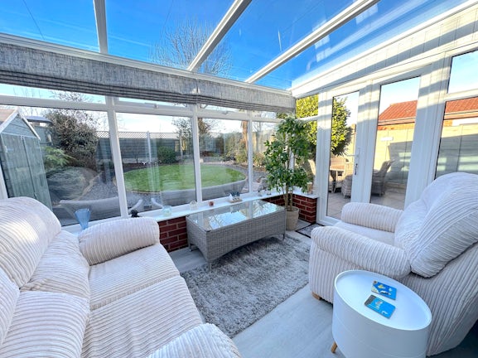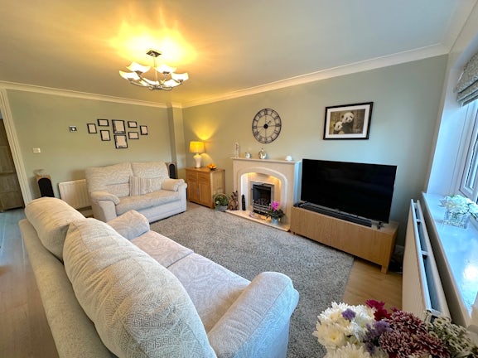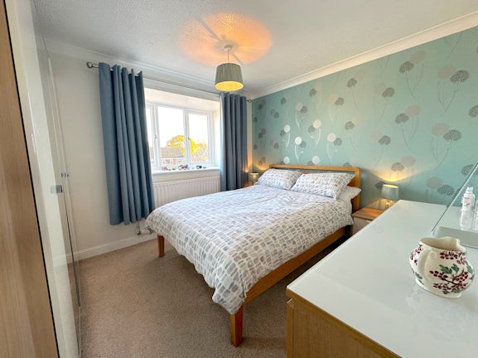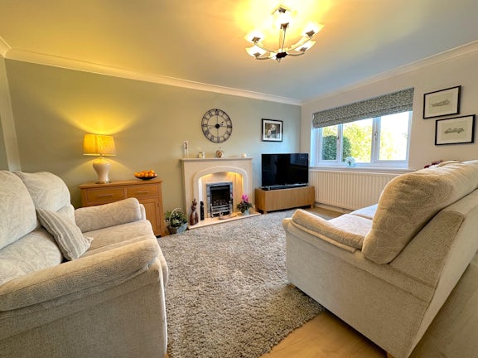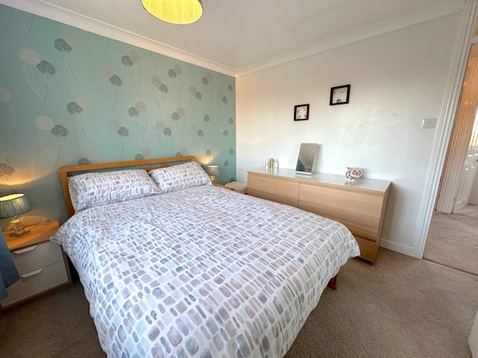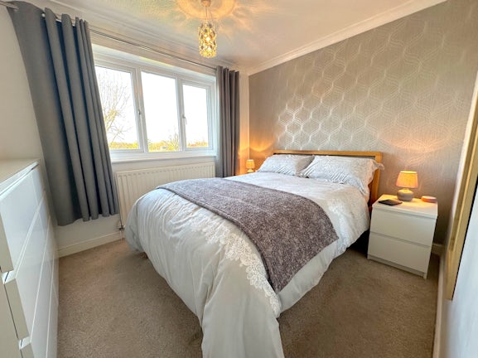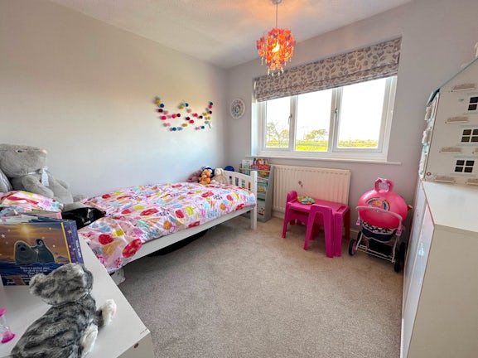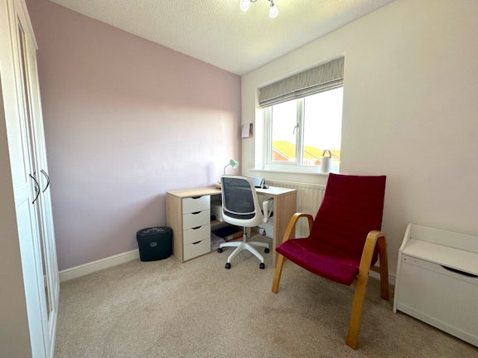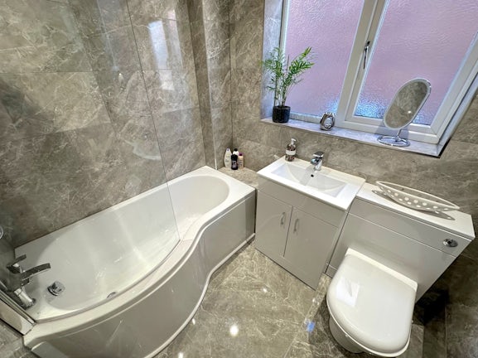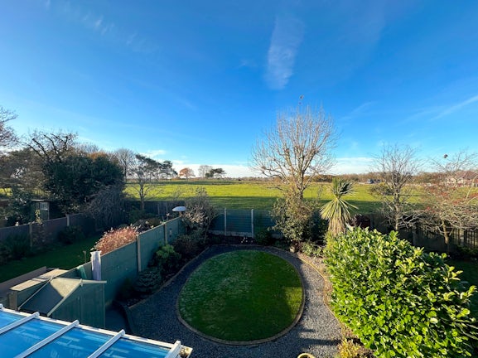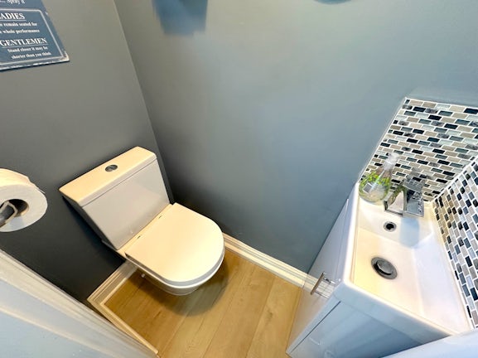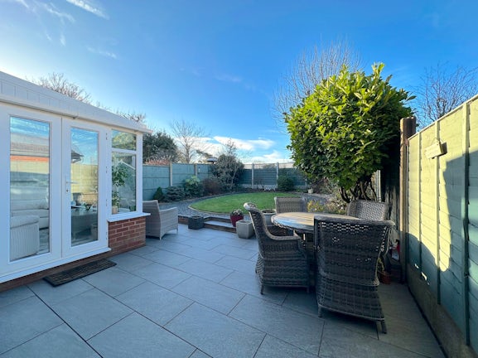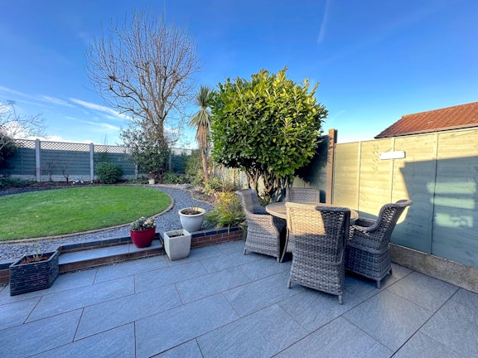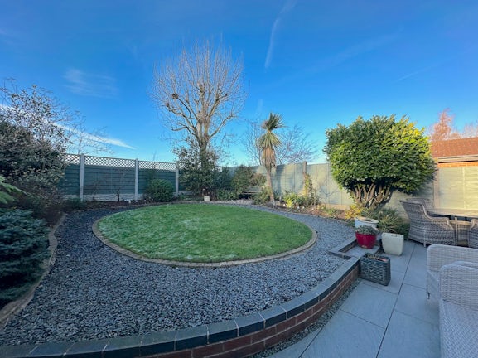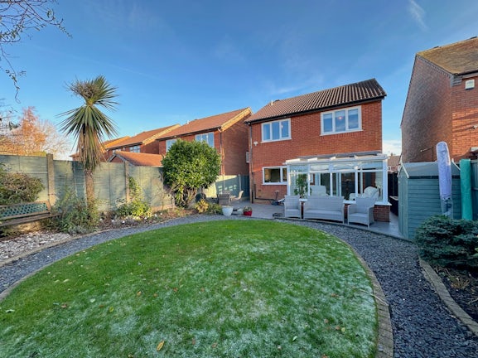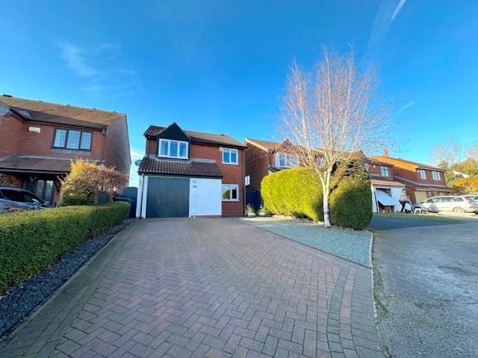Detached House for sale on Dove Hollow Cheslyn Hay,
Walsall,
WS6
- 74c Park Road, Bloxwich, Walsall, WS3 3SW,
- Sales 01922 895925
- Lettings 01922 907070
Features
- A stunning detached home
- Kept in immaculate condition throughout
- Four bedrooms
- Conservatory
- Cul de sac location
- Overlooking horse fields to rear
- Sought after residential area
- Garage and driveway parking
- Sitting close to local amenities, schools and transport links
- A fantastic family home and a must see
- Council Tax Band: D
Description
Tenure: Freehold
Belvoir are truly delighted to be presenting to market this stunningly presented four bedroom detached family home in the sought after residential village of Cheslyn Hay nestled in a cul de sac location!
The property has been finished throughout to a high standard and offers spacious room dimensions on both floors, briefly benefiting from and offering an entrance hallway, downstairs cloakroom, living room, dining room, kitchen, conservatory, landing space, four generously proportioned bedrooms, a family bathroom, a garage offering future extension potential, a block paved driveway able to house at least three vehicles and an enclosed rear garden with field views to rear.
The property is a genuine must see home for any established or growing family!
Location
Cheslyn Hay is a hugely sought after residential area, a former mining village and civil parish in the South Staffordshire district of Staffordshire, England. It is 3 miles south of Cannock, 10 miles north of Walsal, 9 miles northeast of Wolverhampton, and 13 miles south of Stafford. The village forms a built-up area with the villages and areas of Great Wyrley, Landywood, and Churchbridge. The property offers brilliant access to the M6 and M54 motorways whilst sitting close to a range of popular local amenities and sought after schools.
Council tax band - D
EPC rating - TBC
EPC rating: D. Council tax band: D, Tenure: Freehold,
Entrance Hallway
Accessed via UPVC front door whilst providing access to living room and downstairs cloakroom with a radiator to side.
Downstairs Cloakroom
Offering a low level flush WC, hand sink basin and a double glazed obscured glass window to side.
Living Room
3.69m (12′1″) x 4.92m (16′2″)
A really sizeable living room offering a feature gas fireplace with decorative surround, radiators to both the property front and rear, a double glazed window overlooking the property front and with access to dining room, stairs and hallway.
Dining Room
3.22m (10′7″) x 2.60m (8′6″)
A spacious dining room with a radiator to side, double glazed sliding patio doors leading to rear conservatory and access to living room and kitchen.
Kitchen
2.80m (9′2″) x 2.53m (8′4″)
A modern kitchen with a range of matching wall and base storage units, roll top work surfaces, a steel sink bowl and drainer, part tiled walls to splashback, an integrated Zanussi oven with induction hob points and extractor above, an integrated dishwasher, integrated fridge/freezer, a double glazed window to rear and access to dining room and rear garden.
Conservatory
2.38m (7′10″) x 3.37m (11′1″)
A beautiful addition to the home, the conservatory offers another sizeable living space with double glazed windows surrounding, double glazed French doors leading to patio area and access to dining room.
Landing
An open landing with access to all four bedrooms, family bathroom, airing cupboard, insulated and partly boarded loft space with loft ladders and radiator.
Bedroom One
3.45m (11′4″) x 2.99m (9′10″)
A lovely main bedroom with a radiator and double glazed window to front with large windowsill.
Bedroom Two
3.23m (10′7″) x 2.61m (8′7″)
Another really well sized double bedroom with a double glazed window and radiator to the property rear, overlooking the garden and field views.
Bedroom Three
2.61m (8′7″) x 2.89m (9′6″)
The third bedroom offers space for a queen sized bed with relevant furniture, a double glazed window and radiator to the property rear again overlooking the garden and field views.
Bedroom Four
2.76m (9′1″) x 2.66m (8′9″)
Only marginally smaller than the third bedroom, the spacious fourth bedroom overlooks the property front via a double glazed window with radiator.
Family Bathroom
An immaculately presented and modern bathroom suite offering a low level flush WC, hand sink basin, a bath/shower cubicle with power shower over, a floor to ceiling radiator, tiled walls and flooring throughout and an obscured double glazed window to side.
Garage
5.08m (16′8″) x 2.46m (8′1″)
A partially insulated garage space offering extension potential, the garage space is sizeable enough to house a vehicle with electric sockets throughout and an up and over door to front.
Externally
The property sits in a lovely plot with a large block paved driveway on approach, allowing parking for at least three vehicles. To the property rear is a sizeable garden with a porcelain tiled patio area, steps leading to lawned garden and with borders surrounding. The property isn't overlooked to the rear and offers access to both sides of the property.
