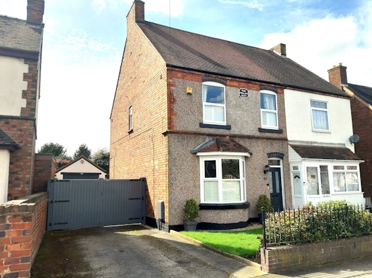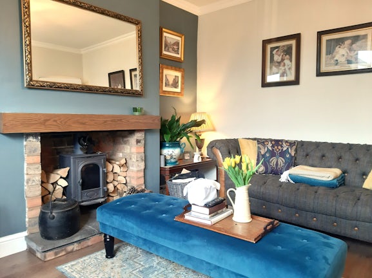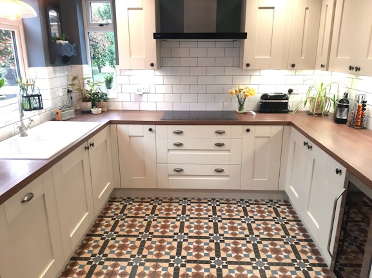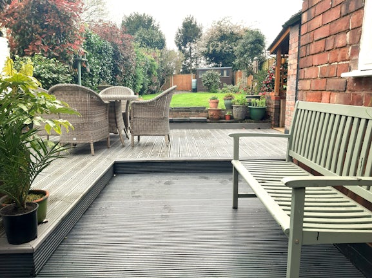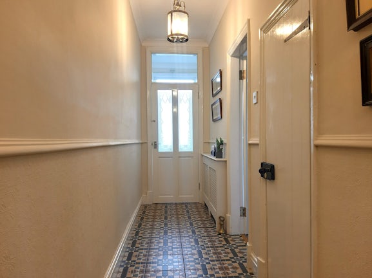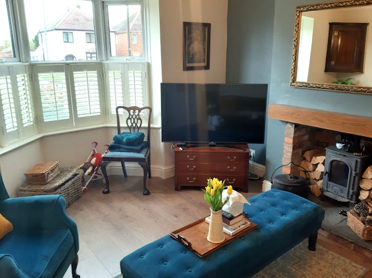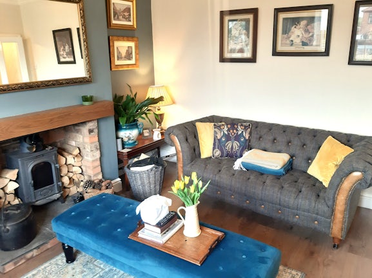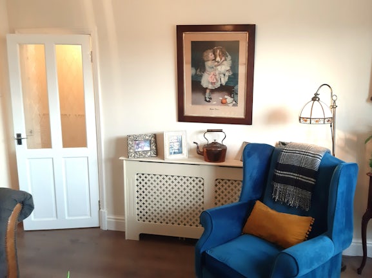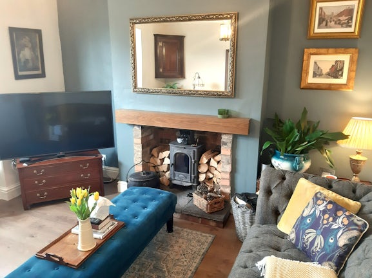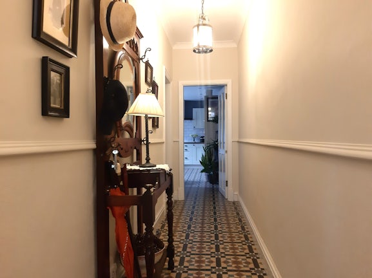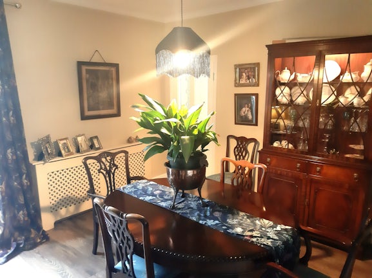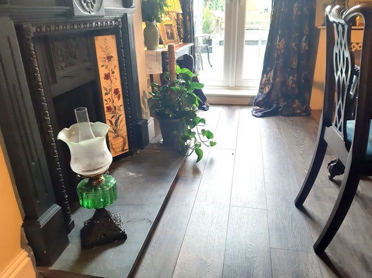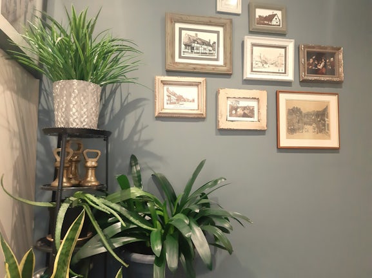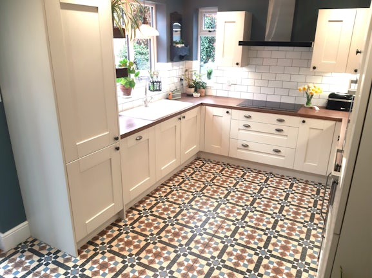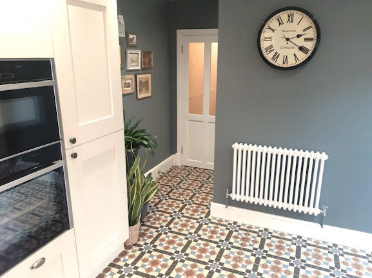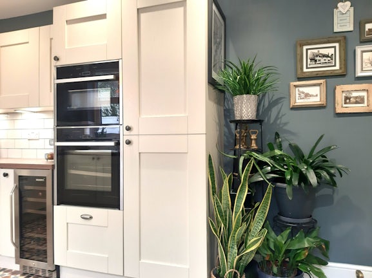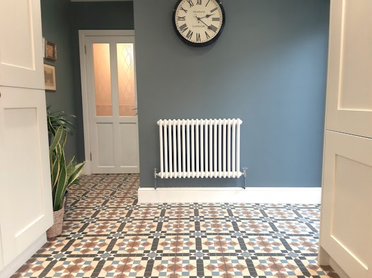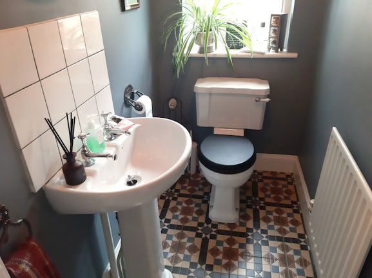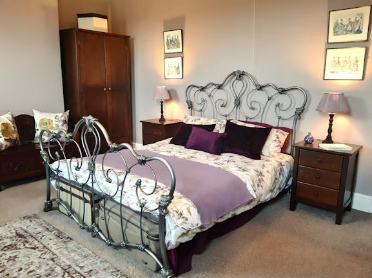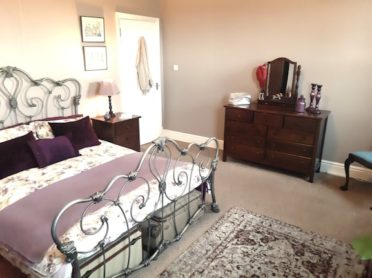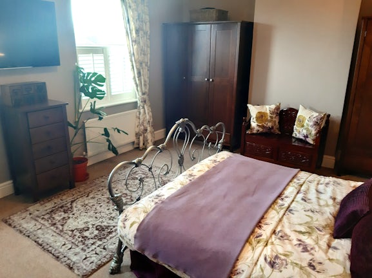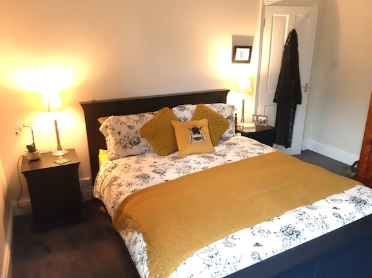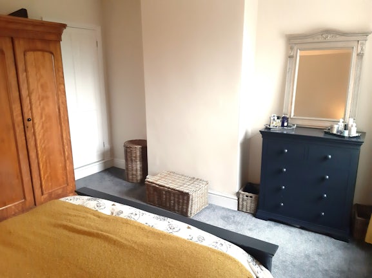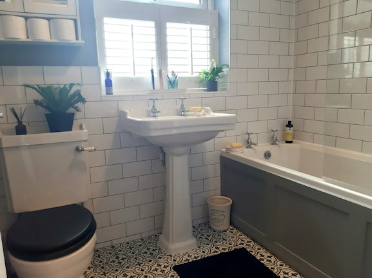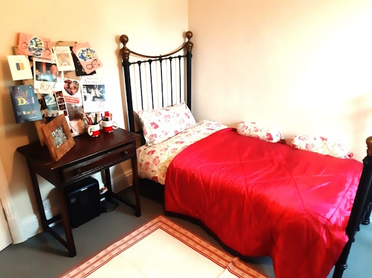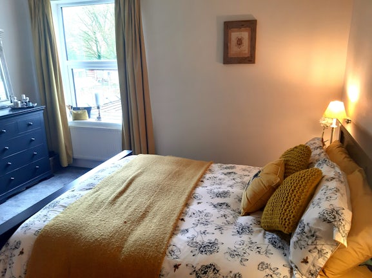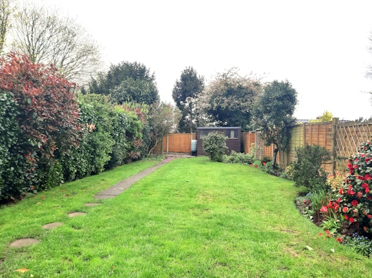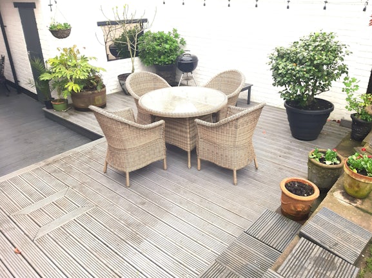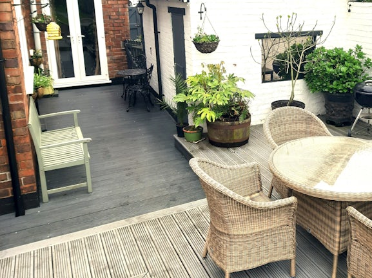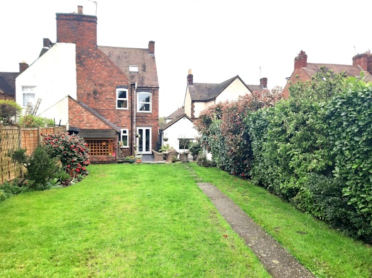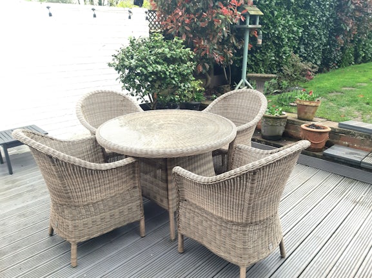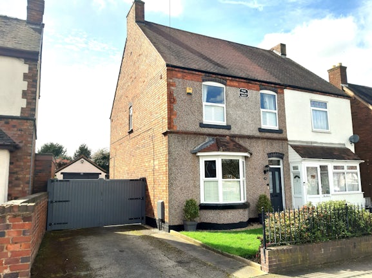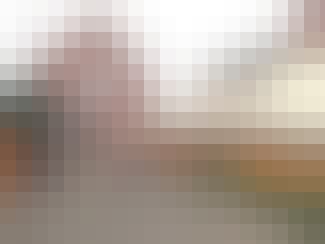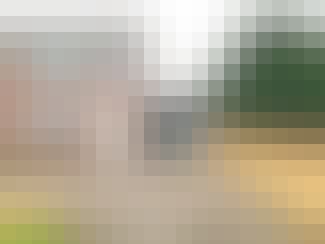Semi-detached House for sale on Tamworth Road Kingsbury,
B78
£340,000 OIRO
- 82 Bolebridge Street,
Tamworth, B79 7PD - Sales & Lettings 01827 818765
Features
Features
- IMMACULATE CONDITION
- 3 DOUBLE BEDROOMS
- 2 RECEPTION ROOMS
- STUNNING HOME
- GARAGE AND DRIVEWAY
- VIEWING HIGHLY RECOMMENDED
- Council Tax Band: C
Description
Description
Tenure: Freehold
BELVOIR TAMWORTH are delighted to offer FOR SALE this truly stunning 3 Double Bedroom Victorian style home which has been vastly improved both inside and out having had thousands of pounds spent to create this masterpiece of a family home. Situated in the popular village of Kingsbury.
Viewing is highly recommended to fully appreciate the work which has gone to make this outstanding home.
The property comprises 2 Reception Rooms, Guest Cloak Room, New Fully Fitted Kitchen with Fitted Appliances, 3 Double Bedrooms, Stunning Family bathroom, Front and Large, Private Rear Garden, Decked Courtyard, Garage and Driveway for up to 3 Cars.
As you arrive at the property you are instantly impressed by the ‘Curb Appeal’. Enter via the grey colour upvc entrance door with glazed opaque panels opening into the:
ENTRANCE PORCH WAY having Minton style patterned ceramic tiled flooring, wall mounted coat hooks, dado rail, coving to the ceiling and wooden glazed door through to the:
ENTRANCE HALLWAY running almost the entire length of the house having a continuation of the Minton style tiled flooring, feature arch way to the ceiling, coving to the ceiling, twin ceiling lights, dado rail, central heating radiator with cover, cottage style door to useful storage cupboard having internal light and shelving and further wooden glazed doors leading to the:
LOUNGE 14’10”x 13’10” (4.5m x 4.0m) A generous sized room with engineered wood flooring, upvc bay window with plantation shuttered fitted blinds, radiator with cover, feature fireplace with exposed brickwork and slate hearth and fitted ‘Stovax’ dual fuel wood and smokeless fire, ceiling lighting, coving to the ceiling.
DINING ROOM 13’ x 13’ (4.0m x 4.05m) with matching wooden and glazed door as the lounge, with engineered wood flooring, feature fire surround with inset cast iron and tiled sides and marble hearth having open chimney with inset fire grate and coals, upvc double opening French doors to the rear courtyard, decked area and garden beyond, radiator with cover, coving to the ceiling and ceiling lighting.
KITCHEN 10’ x 10’ (3.0m x 3.0m) Having a continuation of the Minton style ceramic tiled flooring running from the hallway, Victorian style wall central heating radiator, fully glazed upvc door to the side, a vast range of base and wall mounted fitted units in cream with contrasting work surfaces over and white brick effect tiled splashbacks, inset white ceramic one and a half bowel sink with Victorian style hot and cold mixer taps over and large uovc window above, further uovc window over looking the rear garden, appliances include, integrated fridge and freezer, wine cooler, electric over with microwave above both Neff, washer drier, dishwasher being Bosch Neff electric glass hob with black glass and chrome extractor over, cupboard housing the Viessman central heating combination boiler and inset ceiling lights.
GUEST CLOAKROOM again having the patterned Minton style tiled flooring, a Victorian style suit comprising, white low flush toilet with black toilet seat, white pedestal wash hand basin with tiled splashbacks, opaque upvc window, ceiling light and radiator.
Carpeted stairs lead to the:
FIRST FLOOR LANDING again running almost the entire length of the property having opaque square window, ceiling archway, twin ceiling lighting, radiator, and wood panelled doors to:
BEDROOM ONE17’2” x 13’ (5.2m x 4.0m) A supersized Master Bedroom with dual aspect upvc windows with Plantation shuttered blinds with twin radiators below, chimney breast with alcoves either side ideal for freestanding or fitted furniture/wardrobes, attractive coved ceiling, ceiling light and being fully carpeted in deep pile grey.
BEDROOM TWO 13’ x 13’ (4.0m x 4.0m) Again a larger than the average Double bedroom having upvc window to the rear aspect, central heating radiator below, ceiling lighting, large freestanding wardrobe (included in the sale), a wooden door leads to the over stair storage area, ideal for use as another wardrobe having opaque window and access to the loft.
BEDROOM THREE 10’x 10’ (3m x 3m) Again, another double bedroom with upvc window the rear, radiator, and ceiling lighting.
FAMILY BATHROOM Having pattern ceramic tiled flooring, half tiled brick effect walls in white and fully tiled bath and shower surrounds, opaque window again with the fitted Plantation blinds, a Victorian style bathroom suite comprising, white w/c with black seat, pedestal wash hand basin with hot and cold taps over, white bath with grey painted wood panelling to the front, hot and cold taps over, glass shower screen, mixer shower riser and shower head, radiator with cover, flush ceiling lighting all in attractive grey décor.
OUTSIDE and TO THE FRONT the property occupies a prominent position within the village having a low brick wall to the boundary with black painted wrought iron railing, a three car driveway to the side with wooded double opening gates, lawn fore garden with mature borders and planting.
TO THE REAR there is a detached brick-built garage with both front and side pedestrian access, a picket wooden gate leads to the courtyard which has grey coloured decking set at various level for alfresco dining, having white painted brick walls, a low brick wall with inset steps gives access to the main lawn area having step stones set into it with shaped mature borders, mature hedging with timber fencing to the boundary making this a private gard with a good sunny aspect, to the top of the garden there is a further patio area and a large timber shed.
There are two further brick-built stores to the rear of the house, one being used soley for storage, lawn mower etc, the other having full electrics and plumbing and being used as an additional utility area having washing machine and tumble drier. To the side of these store areas is a brick and wood-built log store.
As described above, this is a property not to be missed having so much space character and being so well presented by the current owners. Those view will not fail to be impressed to the point of falling in love with this family home.
Viewings are via the selling agent, BELVOIR TAMWORTH who can be contacted direct on 01827 63996.
'Every care has been taken with the preparation of these particulars, but complete accuracy cannot be guaranteed. If there is any point, which is of importance to you, please obtain professional confirmation. All measurements quoted are approximate. These particulars do not constitute a contract or part of a contract'.
EPC rating: D. Council tax band: C, Domestic rates: £1873, Tenure: Freehold,
