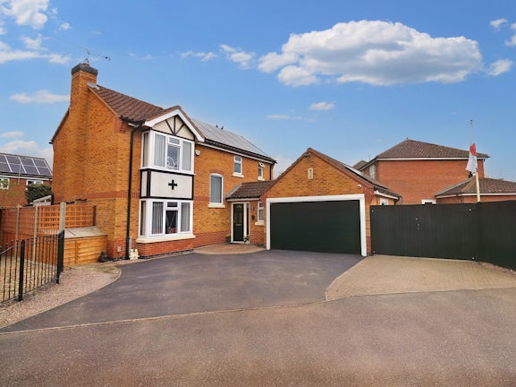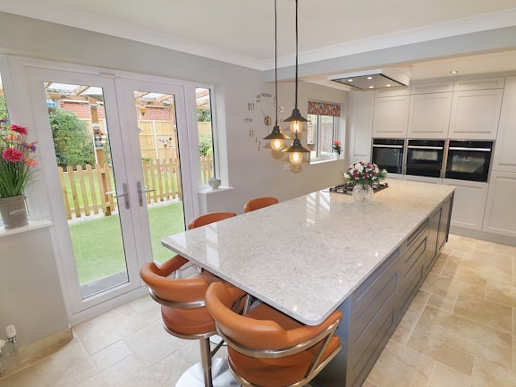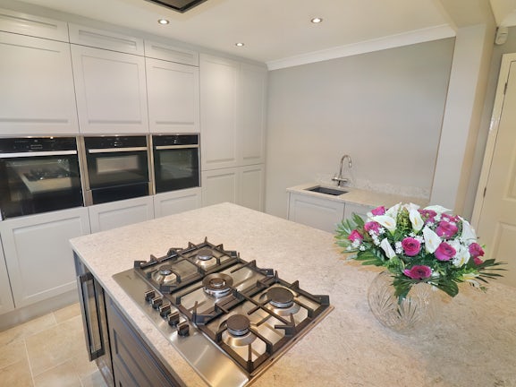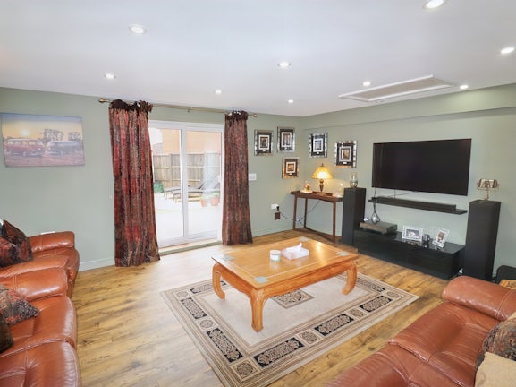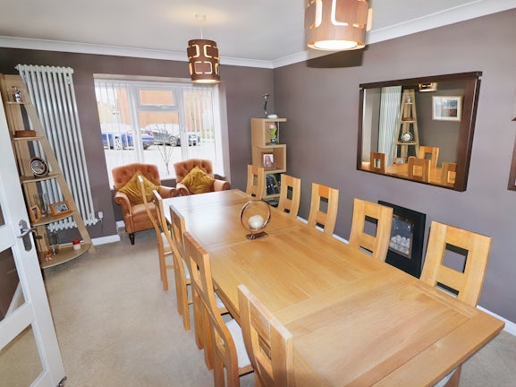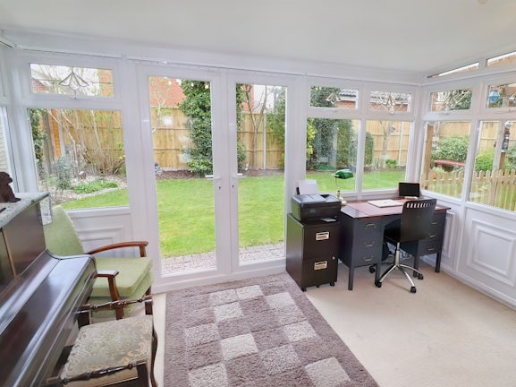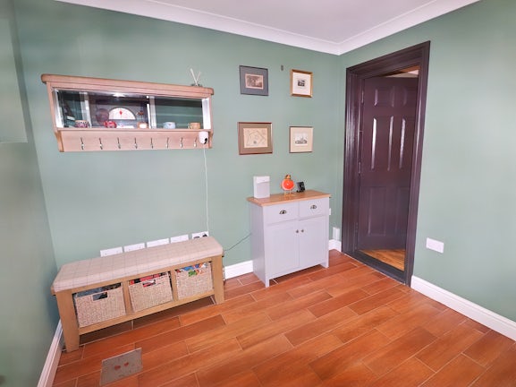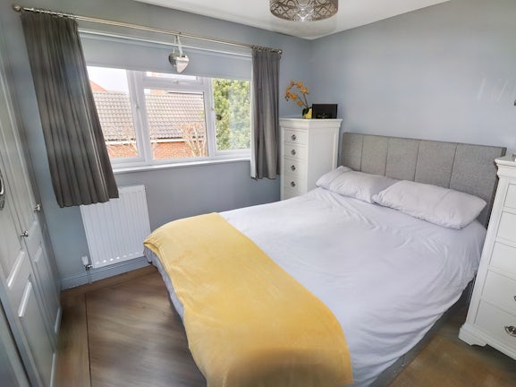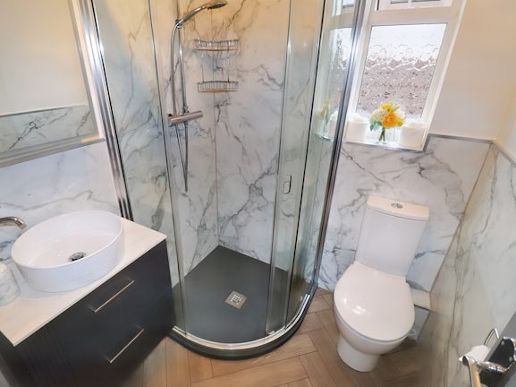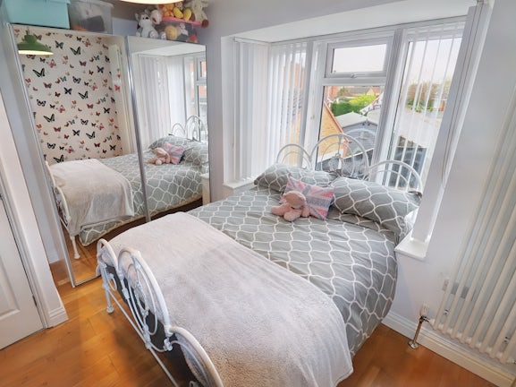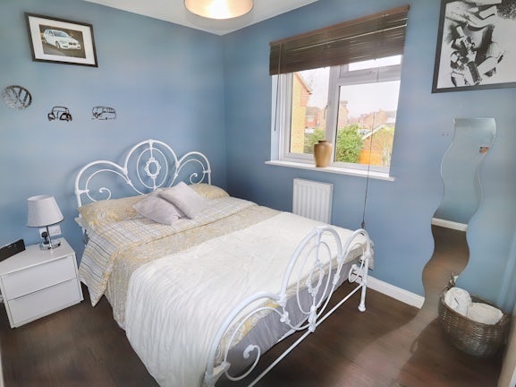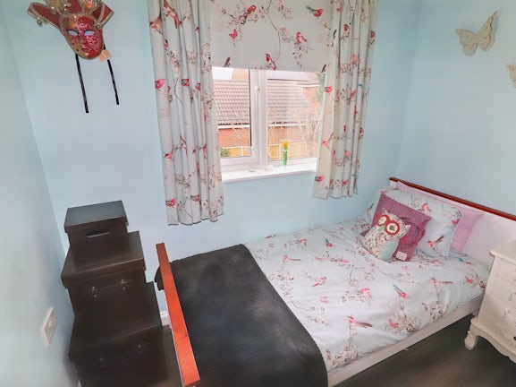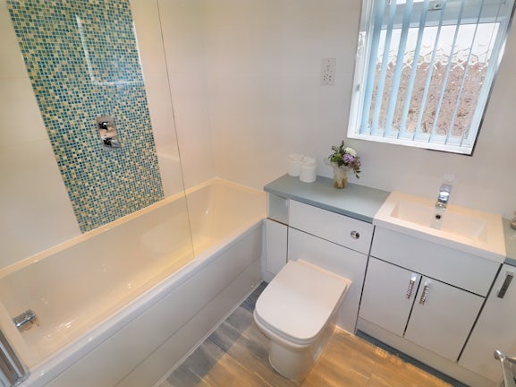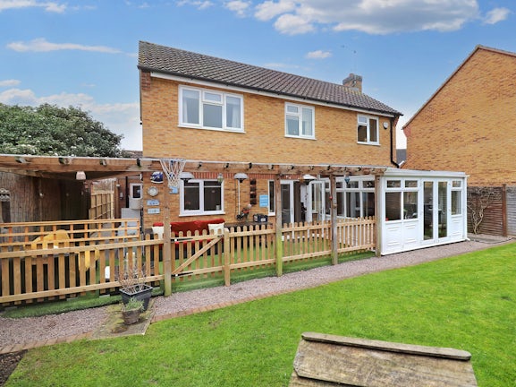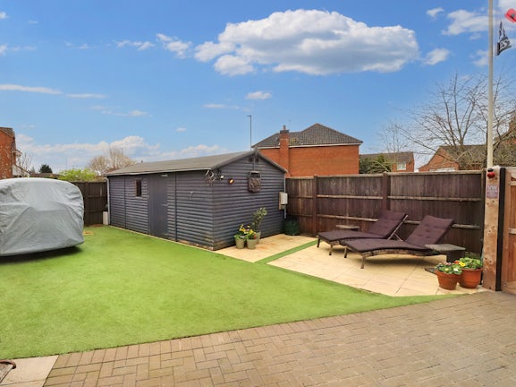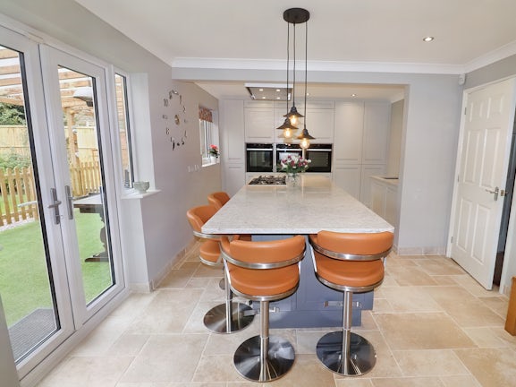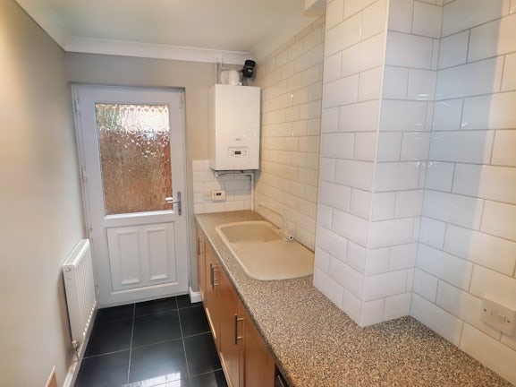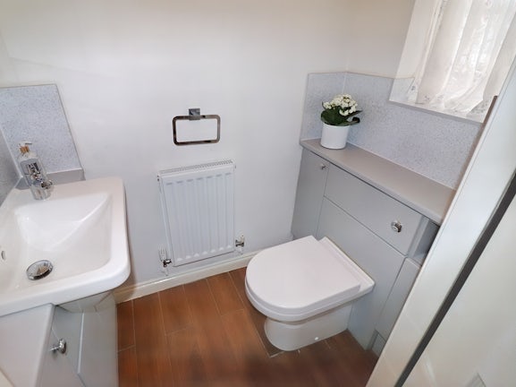Detached House for sale on Magellan Way Spalding,
PE11
- 16 Sheep Market,
Spalding, PE11 1BE - Sales & Lettings 01775 888352
Features
- IMPROVED DETACHED HOME
- FOUR BEDROOMS
- TWO RECEPTION ROOMS
- EN SUITE TO MASTER
- ATTRACTIVE GARDENS
- OFF ROAD PARKING
- Council Tax Band: D
Description
Tenure: Freehold
Belvoir incorporating Munton and Russell are pleased to offer for sale this exceptional detached residence, built by Jelson Homes circa 2000. Situated in a popular residential area of The Market Town of Spalding. Local facilities include excellent Gramma and High Schools, active town centre, shopping and leisure facilities. Train line to Peterborough which in turn offer a high sped rail link to London. The property has been much improved by the current owners, including a luxury newly fitted kitchen, new boiler (2023), refitted bathroom and en suite, solar panels. The accommodation in brief comprises of, entrance hall, cloak room, fitted kitchen, utility, dining room, conservatory, lounge, snug. To the first floor, four bedrooms, en suite to master, bathroom. Externally, ample off road parking, generous gardens.
EPC rating: B. Council tax band: D, Tenure: Freehold,
ENTRANCE HALL
Composite double glazed door with UPVC double glazed side panel, stairs to first floor landing, under stairs storage cupboard, feature tall radiator, tiled floor.
CLOAKROOM
UPVC double glazed window to the front elevation, two piece suite comprising of vanity wash hand basin, WC, radiator, illuminated mirror, tiled floor.
KITCHEN
19'0" x 11'2" ( 5.80m x 3.41m)
UPVC double glazed window, French doors with side panels to the rear elevation, impressive recently fitted Sheraton units, with 3.1 mtr central island with fitted pan draws, power socket to island, Konigstone Quartz Worktops, twin NEFF ovens with hide and slide doors, NEFF combination oven/microwave, NEFF warming drawer, CDA high capacity extractor with remote, NEFF 5 ring gas hob, integrated full height fridge, freezer, dishwasher, wine fridge and bins, water softener, boiling water tap, pull out full height larder unit, pull out spice rack, mood lighting.
DINING ROOM
19'2" x 10'6" (5.85m x 3.21m)
UPVC double glazed box bay window to the front elevation, UPVC double glazed patio doors to conservatory, feature inset fire, two feature full height radiators. (measurement into bay)
CONSERVATORY
12'4" x 9'6" (3.75m x 2.90m)
UPVC double glazed in construction, French doors to the rear elevation, radiator.
UTILITY
8'6" x 5'0" (2.59m x 1.52m)
UPVC double glazed door to the side elevation, fitted base unit, inset sink with mixer taps, plumbing for washing machine, wall mounted boiler (installed 2023), tiled floor, radiator.
SNUG
8'8" x 8'3" (2.65m x 2.52m)
UPVC double glazed window to the side elevation, part glazed door from the entrance hall, radiator.
LOUNGE
16'10" x 13'11" (5.14m x 4.23m)
UPVC double glazed window to the rear elevation, UPVC double glazed patio door to the side garden, radiator, storage cupboard.(The lounge has been converted from former garage, garage doors are still in situ should a purchaser wish to convert it back)
LANDING
UPVC double glazed window to the front elevation, door to airing cupboard, access to loft space.
BEDROOM 1
10'11" x 9'9" ( 3.33m x 2.98m)
UPVC double glazed window to the rear elevation, built in wardrobes, radiator.
EN SUITE
UPVC double glazed window to the front elevation, refitted suite comprising of WC, vanity wash hand basin, shower cubicle, heated towel rail, illuminated mirror.
BEDROOM 2
10'11" x 10'6" (3.34m x 3.21m)
UPVC double glazed box bay window to the front elevation, radiator (measurement into bay)
BEDROOM 3
10'7" x 7'7" (3.23m x 2.31m)
UPVC double glazed window to the rear elevation, radiator.
BEDROOM 4
8'0" x 7'9" (2.45m x 2.35m)
UPVC double glazed window to the rear elevation, radiator.
BATHROOM
UPVC double glazed window to the front elevation, three piece suite comprising of WC, vanity wash hand basin with storage, panelled bath with shower screen and shower, heated towel rail.
EXTERNALLY
FRONT, open plan drive providing ample off road parking, bin storage cupboard, block paved additional parking leading to full height twin gates leading to side garden.
SIDE GARDEN Enclosed by fencing With patio areas, synthetic turf, a 6m x 3m workshop with light and power, external power and caravan point.
REAR Enclosed by fencing laid to lawn, mature flower and shrub borders, large covered entertainment area to the immediate rear of the property with gated access. To the side we have paved area with fully plumed sink unit with storage, power sockets and electric heaters.
AGENTS NOTE
Numerous improvements to the property include. Pre Wiring for electric car charger, Honeywell smart thermostat with app control, Hot water is mains pressure with high recovery cylinder in the loft.
The vendor informs the the solar system is:4kw solar setup.
Hot water relay to redirect any unused electricity generated into the hot water cylinder.
RHI of 19.41p p/KWh generated and 6.79p per kWh exported, estimated at 50% of total generated.
