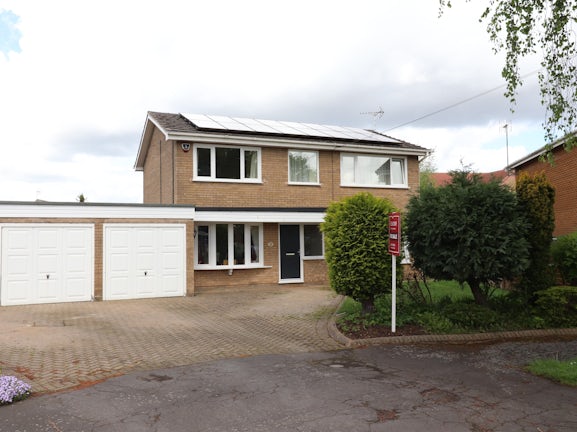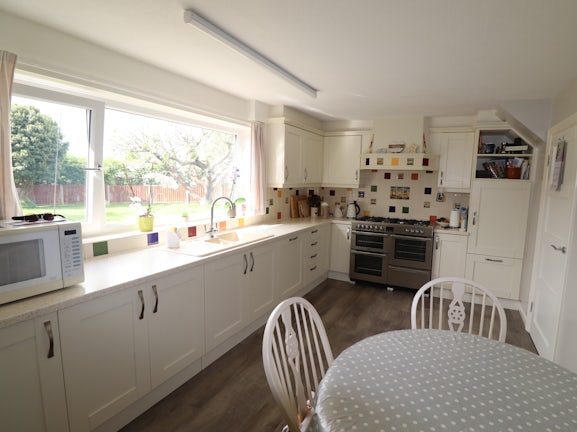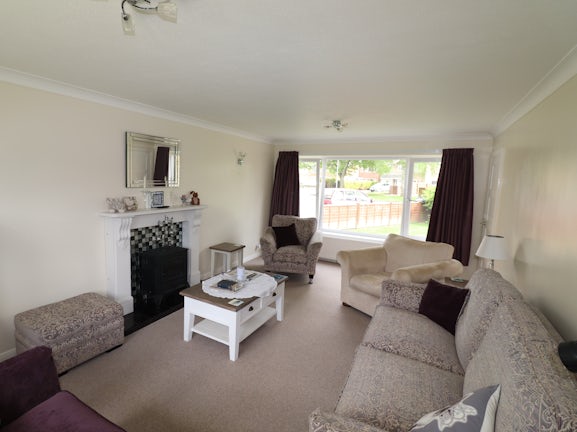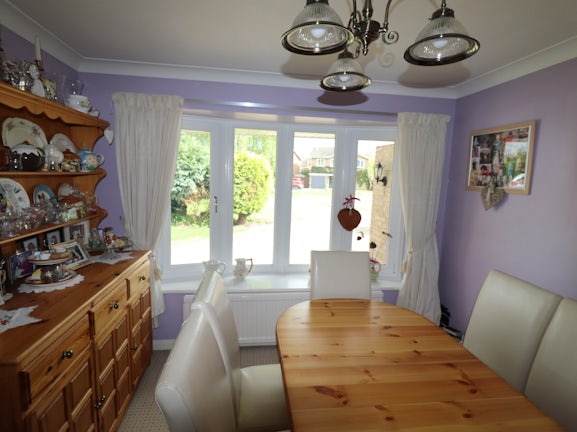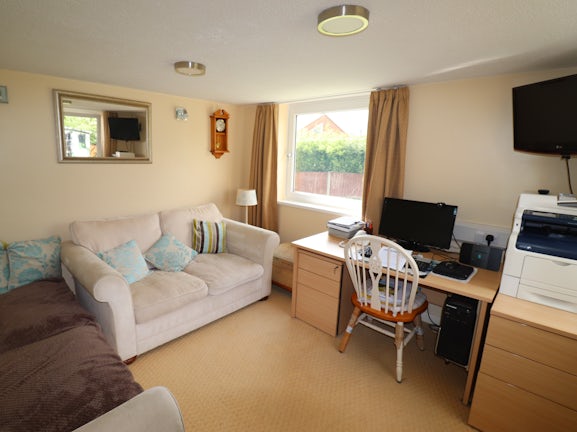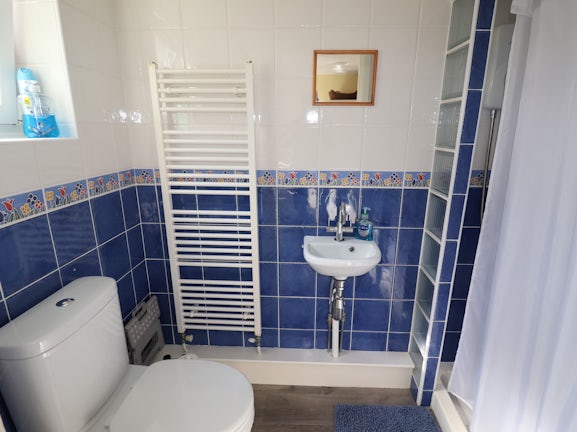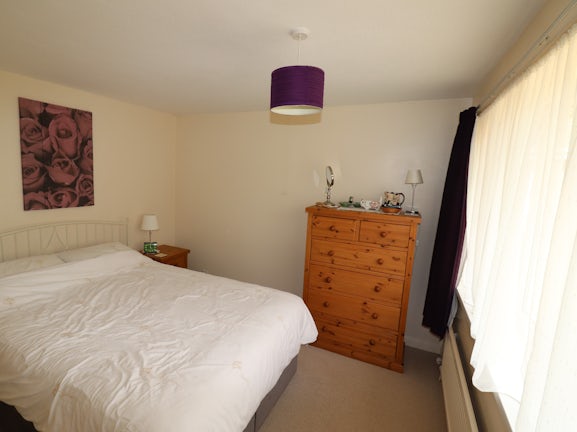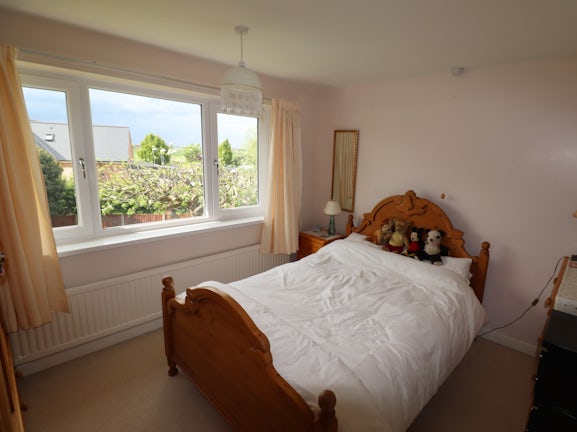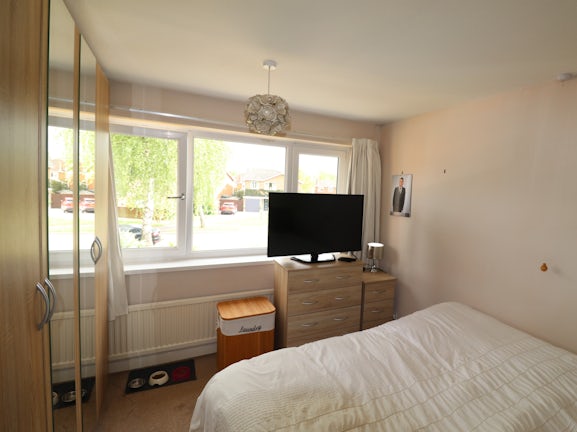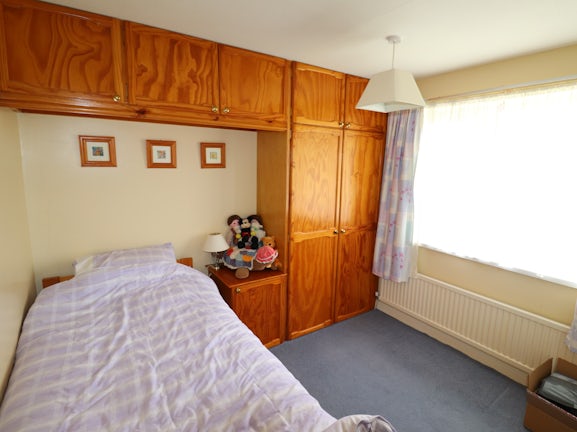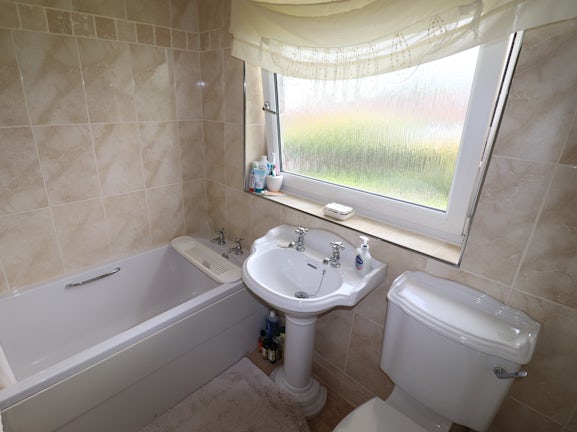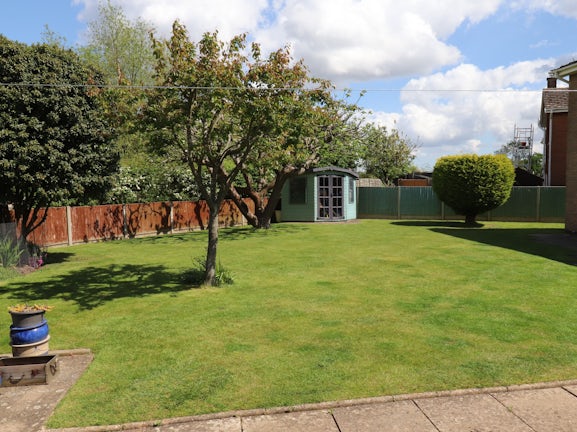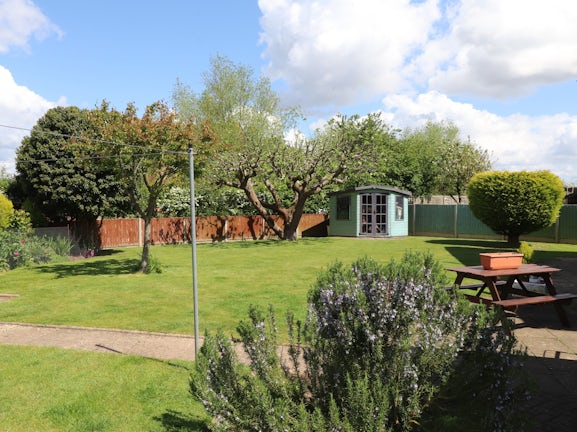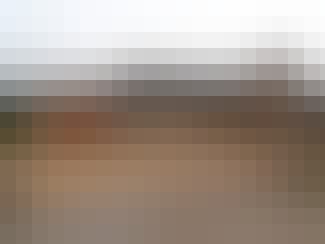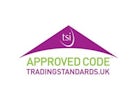Detached House for sale on Rutland Gardens Gosberton,
PE11
- 16 Sheep Market,
Spalding, PE11 1BE - Sales & Lettings 01775 888352
Features
- EXTENDED DETACHED HOME
- FOUR BEDROOMS
- THREE RECEPTION ROOMS
- BATH AND SHOWER ROOM
- GENEROUS GARDENS
- DOUBLE GARAGE
- Council Tax Band: D
Description
Tenure: Freehold
Belvoir incorporating Munton and Russell are pleased to offer for sale this extremely well presented detached family home, situated in the popular village of Gosberton. Gosberton boasts a popular primary school, local CO OP convenience store, dentist and medical centre, with easy access to Spalding and link roads. The accommodation in brief comprises of, entrance hall, lounge, dining room, fitted kitchen, utility, shower room, study/family room. Upstairs, four bedrooms, family bathroom. Externally, ample off road parking to the front, double garage, and generous rear garden. The property also has owned photovoltaic solar panels.
EPC rating: B. Council tax band: D, Tenure: Freehold,
ENTRANCE HALL
Sealed unit double glazed door, stairs to first floor, radiator, under stairs storage cupboard.
LOUNGE
3.39m (11.11) x 6.31m (20.70)
UPVC double glazed windows to the front and rear elevation, feature fire place, two radiators, wall lighting points.
DINING ROOM
3.05m (10.00) x 3.11m (10.20)
UPVC double glazed bow window to the front elevation, radiator, serving hatch to kitchen/breakfast.
KITCHEN/BREAKFAST
3.32m (10.90) x 5.21m (17.10)
UPVC double glazed window to the rear elevation, range of fitted base and wall units, space for a range style cooker with canopy hood over, integrated dishwasher, 1 1/2 bowl sink unit, wall mounted central heating boiler providing domestic hot water and radiator heating, radiator, pantry.
UTILITY AREA
3.32m (10.90) x 4.75m (15.60)
UPVC double glazed door to the rear elevation, UPVC double glazed window to the side elevation, base unit with sink over, plumbing for washing machine, space for tumble dryer, space for freezer. Maximum measurements including shower room and pantry.
SHOWER ROOM
UPVC double glazed window to the side elevation, three piece suite comprising of WC, wash hand basin, tiled shower cubicle with electric shower, heated towel rail.
STUDY/FAMILY ROOM
3.60m (11.80) x 3.39m (11.11)
UPVC double glazed window to the rear and side elevation, radiator.
LANDING
UPVC double glazed window to the front elevation, access to loft space.
BEDROOM 1
3.20m (10.50) x 3.39m (11.11)
UPVC double glazed window to the front elevation, fitted wardrobes, radiator.
BEDROOM 2
3.14m (10.30) x 3.35m (11.00)
UPVC double glazed window to the front elevation, radiator
BEDROOM 3
3.02m (9.90) x 3.35m (11.00)
UPVC double glazed window to the rear elevation, radiator
BEDROOM 4
2.83m (9.30) x 3.20m (10.50)
UPVC double glazed window to the rear elevation, radiator. Airing cupboard housing hot water tank. Maximum measurements.
FAMILY BATHROOM
UPVC double glazed window to the rear elevation, three piece suite comprising of WC, wash hand basin, panelled bath with electric shower over, radiator, tiling to walls.
EXTERNALLY
FRONT: Ample off road parking on block paved drive leading to double garage, gated side access to rear.
SIDE: Standing for timber storage shed, patio area.
REAR: Generous rear garden with patio area, laid to lawn with mature flower and shrub features, enclosed by fencing
DOUBLE GARAGE
4.69m (15.40) x 5.00m (16.40)
Twin up and over doors, light and power connected, solar inverter.
