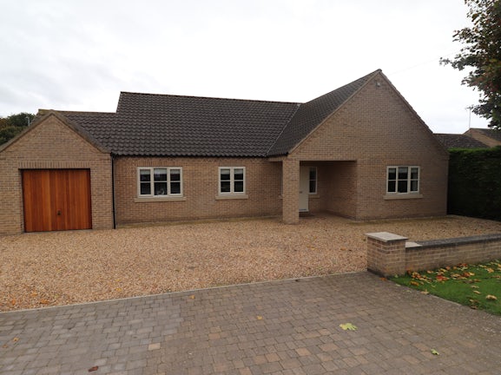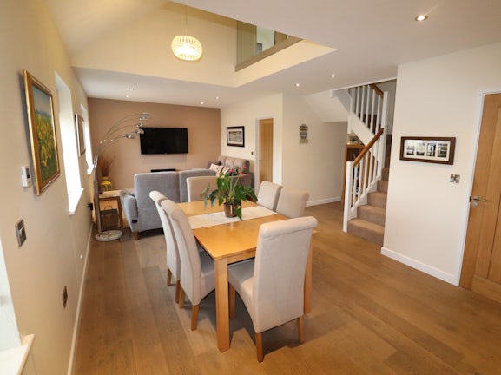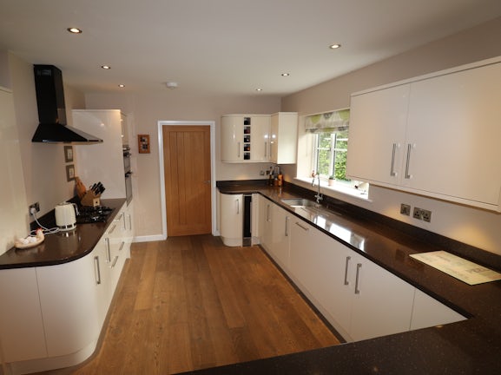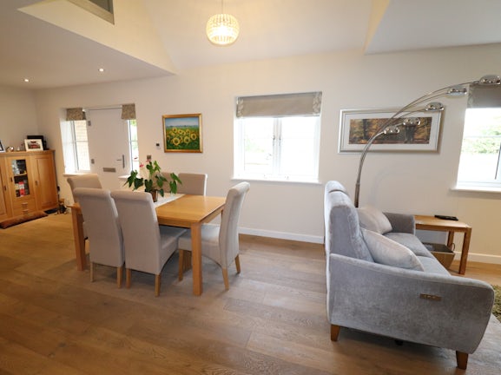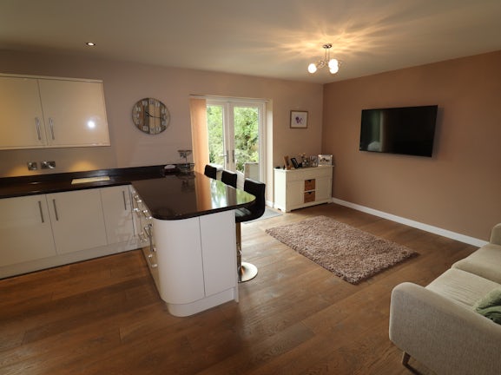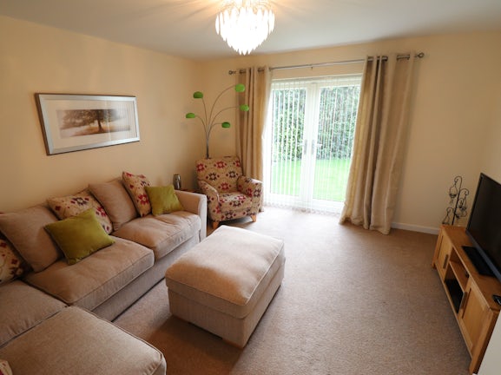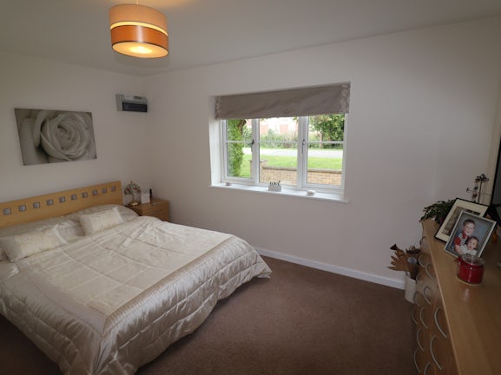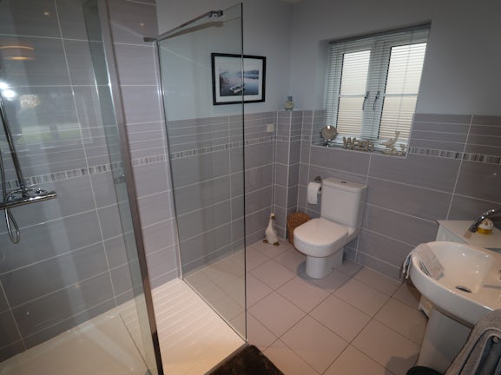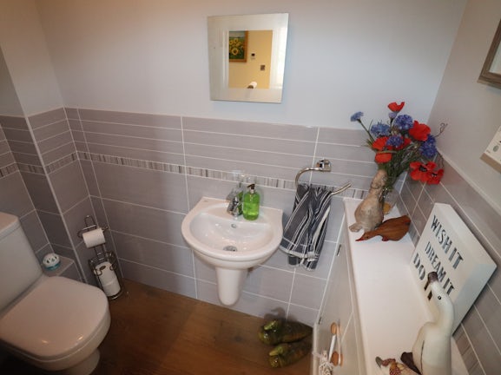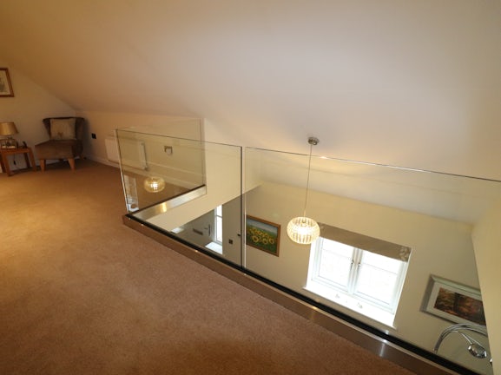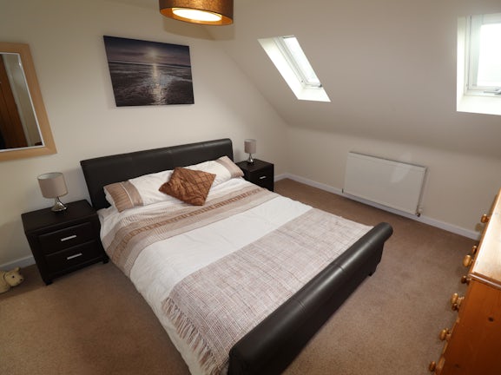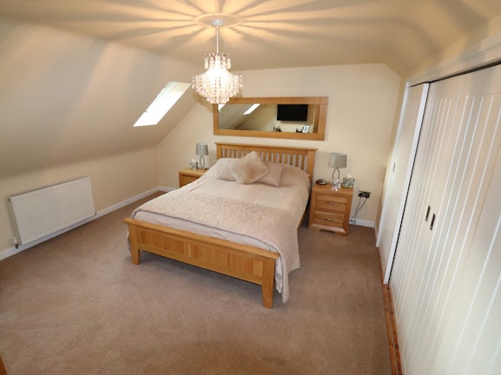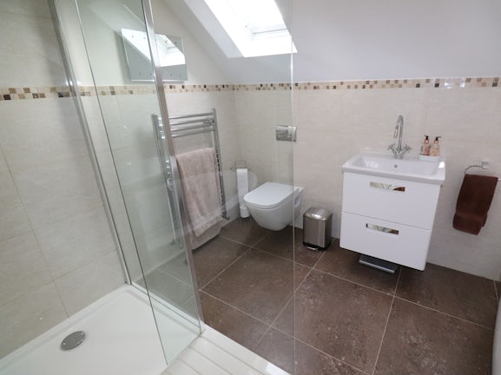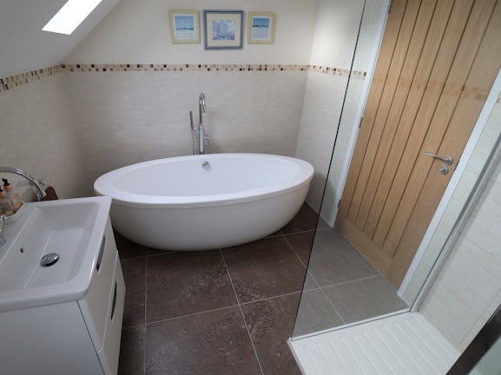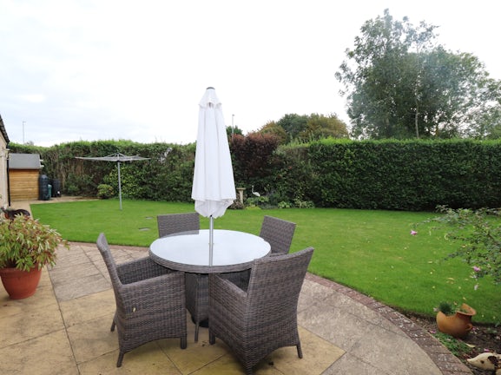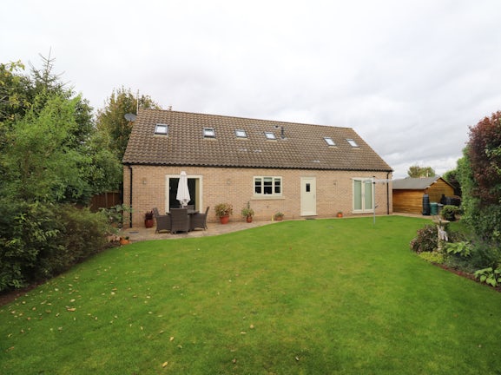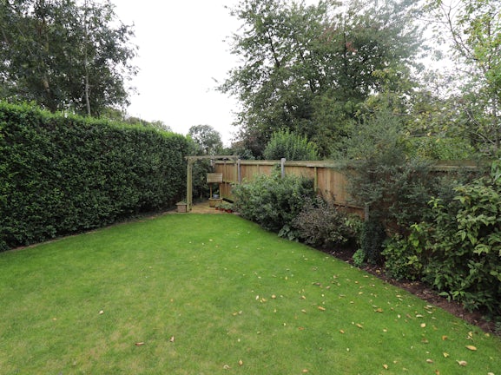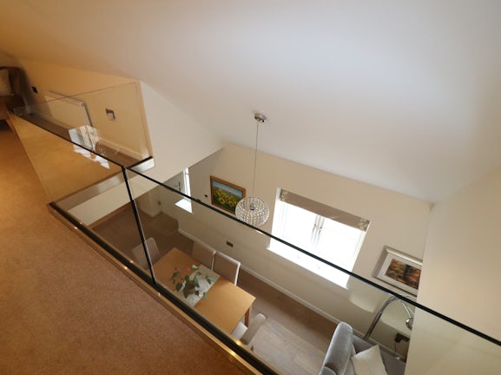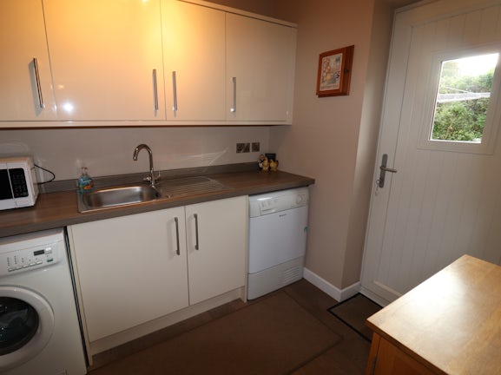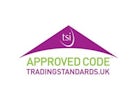Chalet for sale on Race Ground Spalding,
PE11
- 16 Sheep Market,
Spalding, PE11 1BE - Sales & Lettings 01775 888352
Features
- EXECUTIVE DETACHED CHALET
- THREE BEDROOMS
- FAMILY AREA AND LOUNGE
- KITCHEN/DINER
- GALLARIED VAULTED LANDING
- GARAGE AND GARDENS
- Council Tax Band: C
Description
Tenure: Freehold
Belvoir incorporating Munton and Russell are pleased to offer for sale this immaculate detached three bedroom chalet. The property was individually built by local builders and offers flexible and spacious accommodation including a elegant family living area with vaulted ceiling through to the first floor, a practical fully fitted kitchen dining room, utility, cloakroom, downstairs master bedroom with en suite, under floor heating throughout the ground floor. To the first floor, there is a galleried landing with glazed balustrades with views to the family living area. Two double bedrooms and a family bathroom. Externally, there is a generous plot with ample parking and a oversized garage. The property is situated on the edge of the Market town of Spalding, and offers easy access to link roads, the rail link provides access to Peterborough, which in turn has a high speed rail link to London. The town has numerous shops and supermarkets, medical and school facilities.
EPC rating: B. Council tax band: C, Tenure: Freehold,
OPEN PLAN FAMILY ROOM
3.08m (10.11) x 10.73m (35.20)
Composite door with UPVC double glazed side panel to the front elevation, two UPVC double glazed windows to the front elevation, underfloor heating, feature staircase to vaulted galleried landing, spot lighting, under stairs storage cupboard, Maximum measurements.
CLOAKROOM
Two piece suite comprising of WC, wash hand basin, part tiling to walls, underfloor heating.
KITCHEN/DINER
4.30m (14.10) x 7.47m (24.50)
UPVC double glazed window and French doors to the rear elevation, range of quality fitted base and wall units with corian work surface over, inset sink unit with mixer taps over, integrated fridge/freezer, dishwasher, wine cooler, built in double oven, gas hob and canopy hood over, spot lighting, underfloor heating.
UTILITY
2.10m (6.90) x 2.41m (7.90)
Composite door to the rear elevation, range of fitted base and wall units, stainless steel sink unit with mixer taps over, space and plumbing for washing machine and space for tumble dryer, under floor heating.
LOUNGE
3.93m (12.90) x 4.33m (14.20)
UPVC double glazed French doors to the rear elevation, under floor heating. Maximum measurements.
MASTER BEDROOM
3.23m (10.60) x 4.18m (13.70)
UPVC double glazed window to the front elevation, under floor heating.
EN SUITE
UPVC double glazed window to the side elevation, three piece suite comprising of, WC wash hand basin, double glazed shower cubicle, heated towel rail, tiled floor, part tiling to walls, extractor.
GALLARIED LANDING
Extensive feature landing, vaulted ceiling, glass balustrade with views over family room, radiator.
BEDROOM 2
3.44m (11.30) x 3.90m (12.80)
Two Velux windows to the rear elevation, radiator, fitted wardrobes, access to eves storage.
BEDROOM 3
3.93m (12.90) x 4.00m (13.11)
Two Velux windows to the rear elevation, radiator, fitted wardrobes.
BATHROOM
Two Velux windows to the rear elevation, four piece suite comprising of WC, vanity wash hand basin, freestanding bath, glazed shower cubicle with mixer shower, heated towel rail, part tiling to walls and tiling to floor.
EXTERNALLY
Extensive gravel drive way providing ample off road parking, lawned area to side, low retaining wall, gated access to rear.
REAR GARDEN, Enclosed by fencing, laid to law and enclosed by hedging and fencing. Patio area with standing for storage shed.
OVERSIZE GARAGE
3.05m (10.00) x 5.91m (19.40)
Attached garage with up and over door, door to rear, power and light connected.
