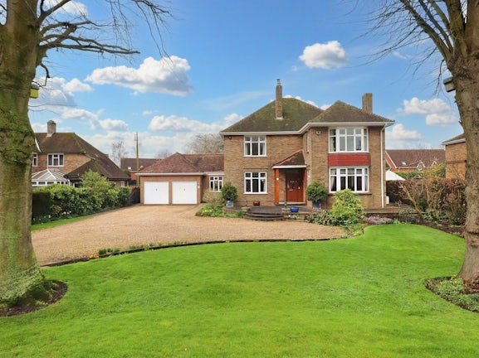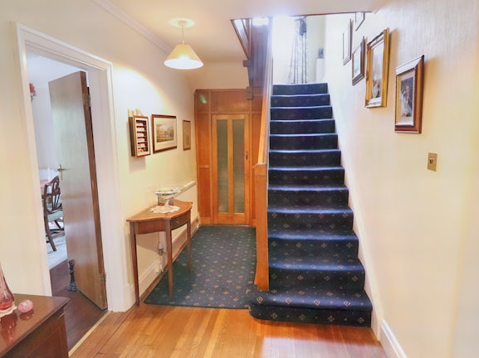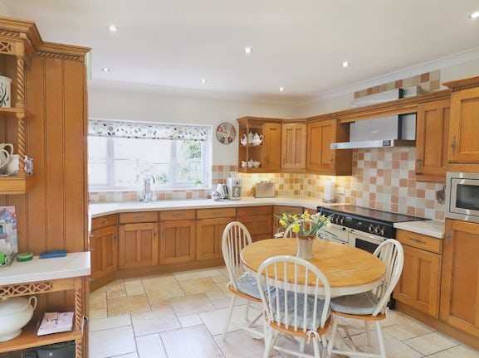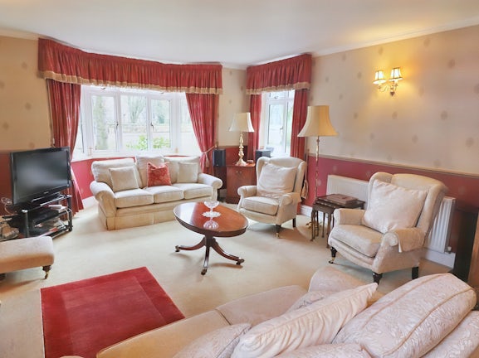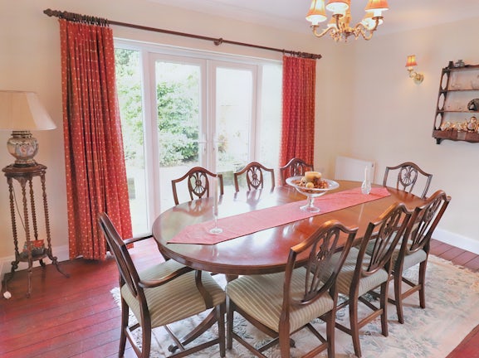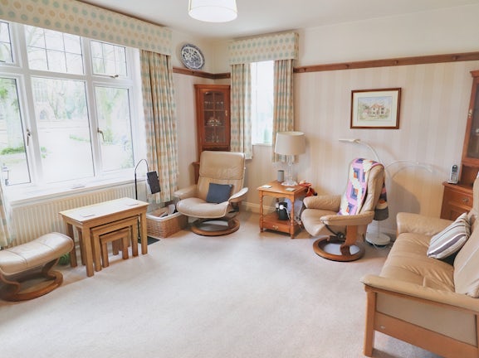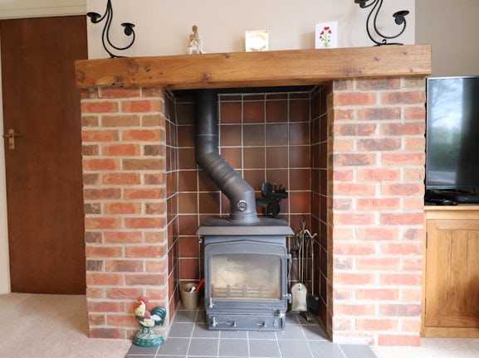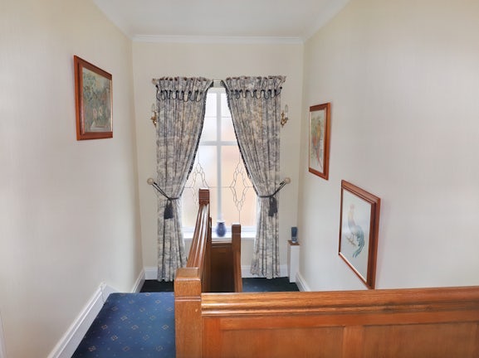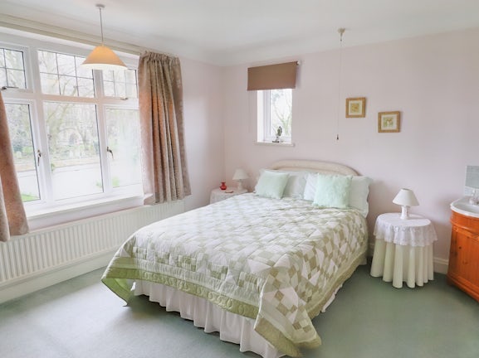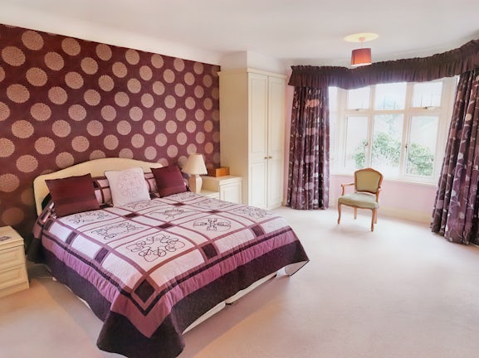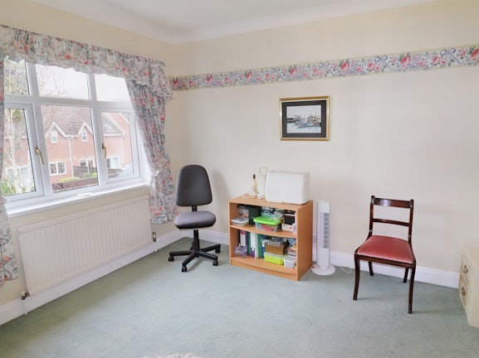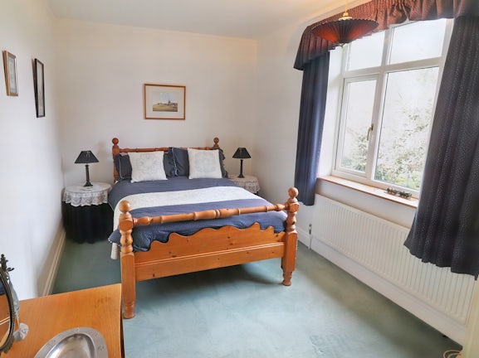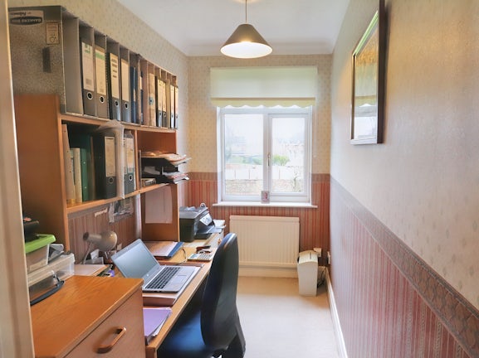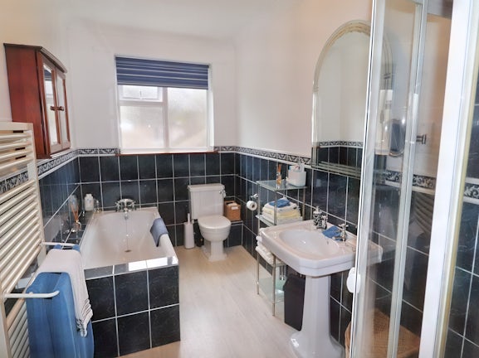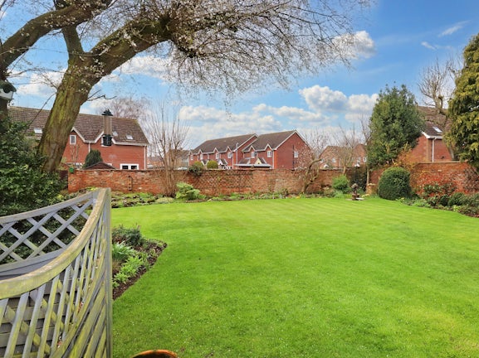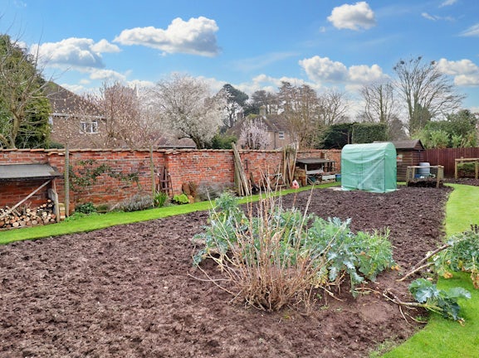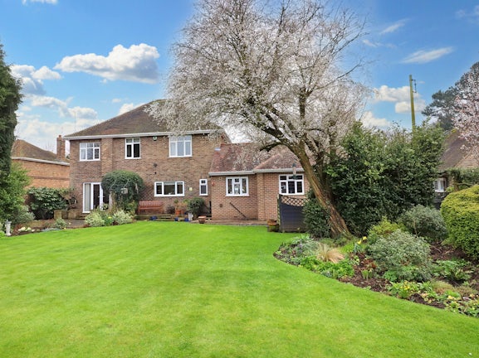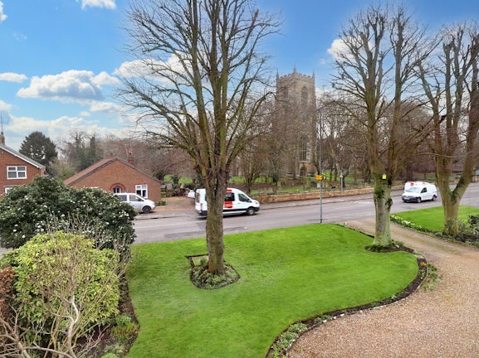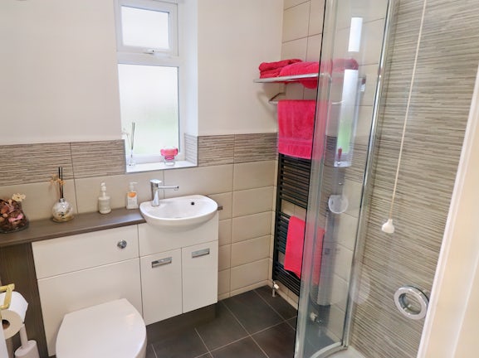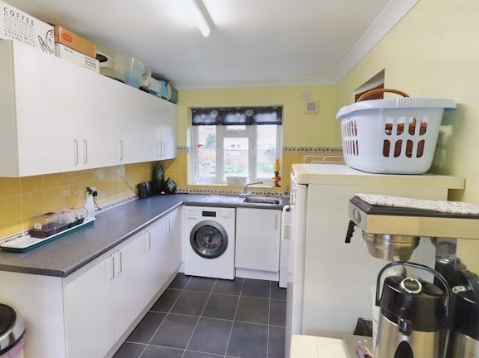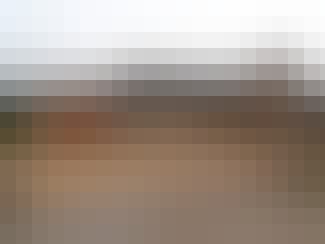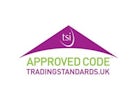Detached House for sale on Church Street Pinchbeck,
PE11
- 16 Sheep Market,
Spalding, PE11 1BE - Sales & Lettings 01775 888352
Features
- EXECUTIVE DETACHED HOME
- FIVE BEDROOMS
- THREE RECEPTION ROOMS
- KITCHEN/BREAKFAST
- GENEROUS ATTRACTIVE PLOT
- POPULAR VILLAGE LOCATION
- Council Tax Band: E
Description
Tenure: Freehold
Belvoir incorporating Munton and Russell are pleased to offer for sale this extremely well presented detached family home, situated in a prime location in the popular Lincolnshire village of Pinchbeck. The village offers various facilities including, primary school, public house, butchers, two convenience stores, bus service, pharmacy, Post Office and doctors surgery. Situated within easy reach of the Market Town of Spalding with rail link to Peterborough, which in turn has high speed rail link to London. The property in brief comprises of entrance hall, generous lounge, dining room, family room, fitted kitchen/breakfast room, utility and downstairs cloakroom. Upstairs there are five bedrooms and a family bathroom.
Externally the property is well situated with ample driveway leading to the double garage. There is an attractive rear garden and a further enclosed vegetable garden.
EPC rating: C. Council tax band: E, Tenure: Freehold,
ENTRANCE HALL
The property is approached by curved steps leading to attractive open porch with oak pillars. Composite double glazed door and side panel. Stairs to first floor landing. Under staircase storage cupboard housing the boiler which provides the domestic hot water and radiator heating. Access to the cellar. UPVC double glazed window to the side elevation. Cloak cupboard with hanging space.
LOUNGE
18'4"x13'10" (5.84m x4.21m)
UPVC double glazed bay window to the front elevation. UPVC double glazed windows to both side elevations, wall lighting points, two radiators. Feature fireplace with oak surround and marble inset open fire.
FAMILY ROOM
13'10"x12'5" (4.21m x 3.78m)
UPVC double glazed window to the front and side elevations. Feature brick built inglenook fire surround with inset multi fuel stove. Plate rack and radiator.
KITCHEN/BREAKFAST AREA
15'2"x19'2" (4.62mx5.84m)
UPVC double glazed window to the rear elevation. A range of quality fitted base and wall units. Gemini acrylic work surface with inset sink and mixer taps over, water filter. Built in microwave integrated refrigerator and dishwasher, A range style cooker with canopy hood over. Tiled flooring. LED Spot lighting. Composite double glazed window and Composite double glazed door to the side elevations and radiator.
UTILITY
15'0"x7'8" (4.57mx2.34m)
UPVC double glazed window to the rear elevation. Plumbing for washing machine and space for tumble dryer. A range of base and wall units. Stainless steel sink unit with mixer taps over and complementary work tops. Karndean flooring. Coving to ceiling. UPVC double glazed window to the rar elevation. Radiator. Door leading to the garage.
RE-FITTED SHOWER ROOM
UPVC double glazed window to the rear elevation. Three piece suite comprising of WC, wash hand basin and corner power shower unit. Heated towel rail. Tiled flooring. Tiling to walls. Coving to ceiling.
DINING ROOM
13'11"x12'0" (4.24m x 3.65m)
UPVC double glazed windows and French doors to the rear elevation. Wood flooring. Two radiators. Wall lighting points. UPVC double glazed window to the side elevation.
FIRST FLOOR LANDING
Access by open staircase with half landing. UPVC double glazed feature window to the side elevation. Main landing access to loft space with retractable ladder. Door to the airing cupboard housing the hot water tank.
BEDROOM ONE
18'3"x13'9" (5.56m x 4.19m)
UPVC double glazed bay windows to the front elevation and both side elevations. Range of built in bedroom furniture, including wardrobes and dressing table storage cupboard. Radiator and coving to ceiling.
BEDROOM TWO
13'10"x13'9" (5.56m x 4.19m)
UPVC double glazed windows to the front and side elevations. Radiator. Vanity wash hand basin. Radiator. Coving to the ceiling and built in storage cupboard.
BEDROOM THREE
15'10"x11'8" (4.82m x 3.55m)
UPVC double glazed window to the rear elevation. Radiator and coving to ceiling.
BEDROOM FOUR
12'1"x11'11" (3.68m x 3.63m)
UPVC double glazed window to the rear elevation. Radiator and coving to ceiling.
STUDY/BEDROOM 5
12'1 x 5'3" (3.68m x 1.60m)
UPVC double glazed window to the rear elevation. Radiator and coving to ceiling.
FAMILY BATHROOM
12'7x 6'0" (3.83m x 1.83m)
UPVC double glazed window to the side elevation. Part tiled walls. Wall mounted heated towel rail. Four piece suite, comprising of WC, pedestal wash hand basin with LED mirror above and shaver point. Bath with mixer tap and fully tiled shower cubicle with fitted thermostatic power shower over. Coving to ceiling.
GARAGE
23'4" x 17'5" (7.11m x 5.30m)
Two windows to the rear elevation. Twin up and over metal doors, Housing for water softner. LED Lighting and power connected.
EXTERNALLY
The property is approached by an ample gravel driveway leading to the double garage. Lawned area with mature flower and shrub borders. Mature trees and gated access to the rear.
The rear garden has raised patio area leading down to an extensive lawn area. Mature trees and flower, and shrub borders leading to a rear wall.
Behind the rear wall is a private vegetable garden, mainly turned for fruit and vegetables.
