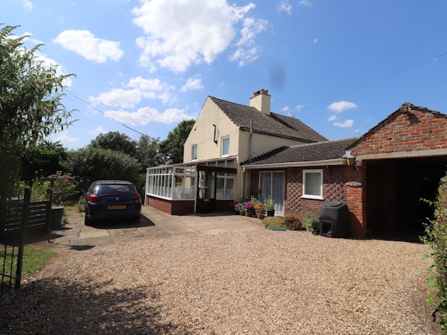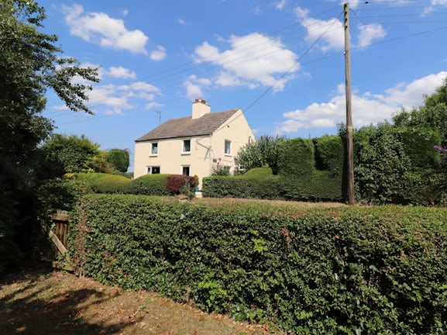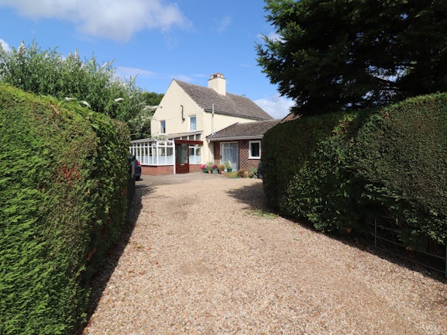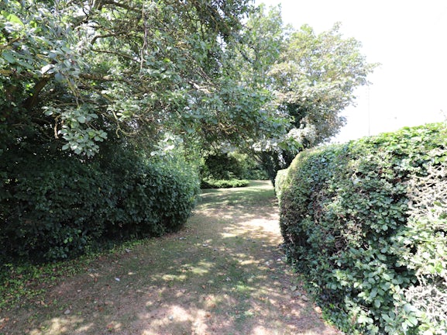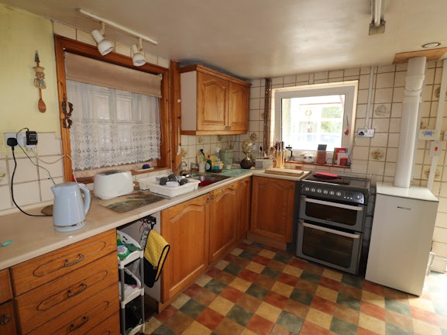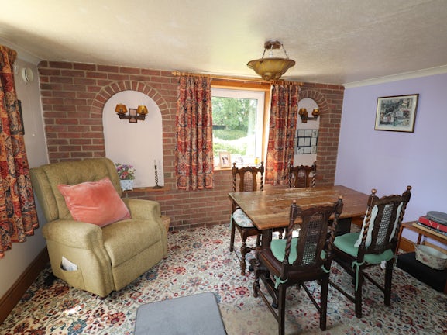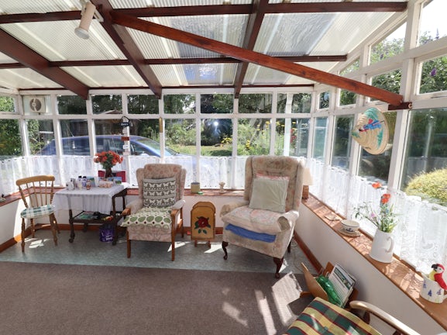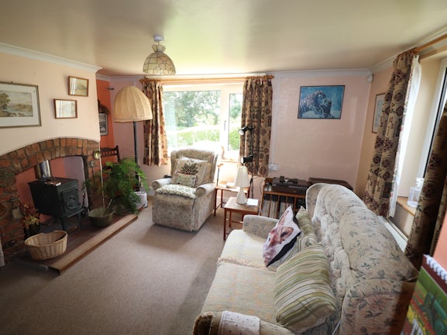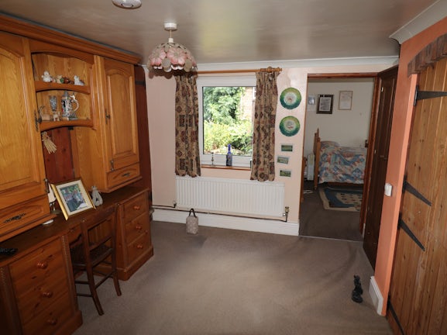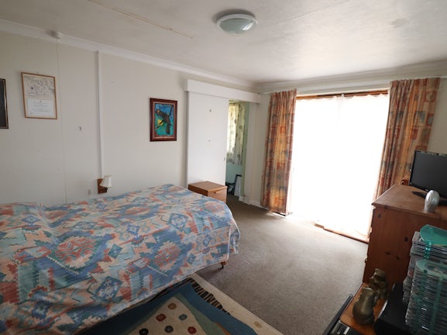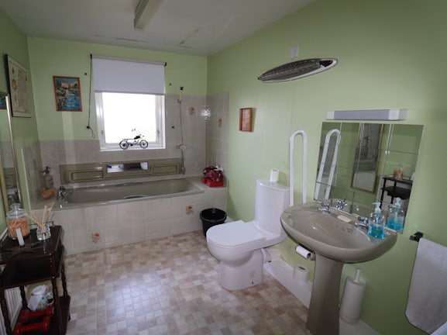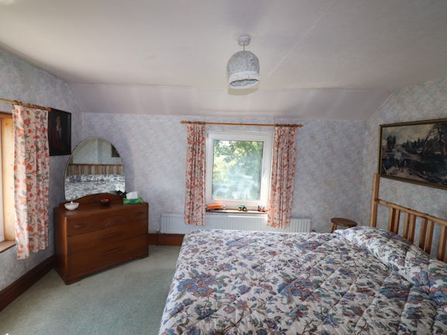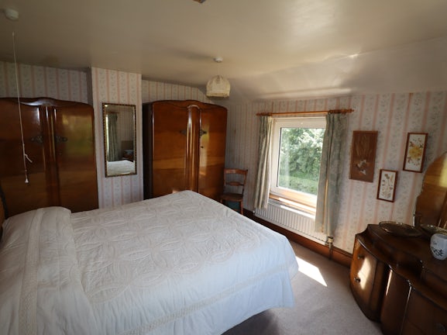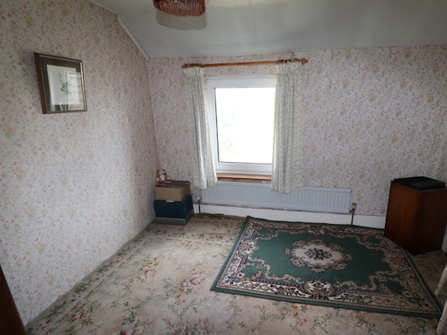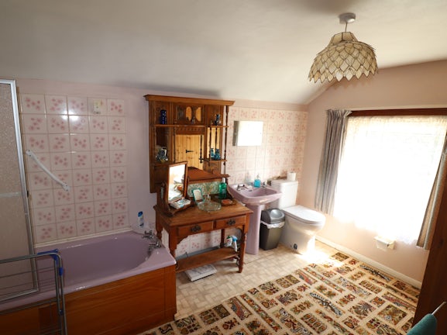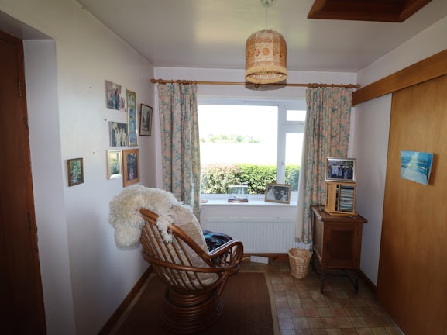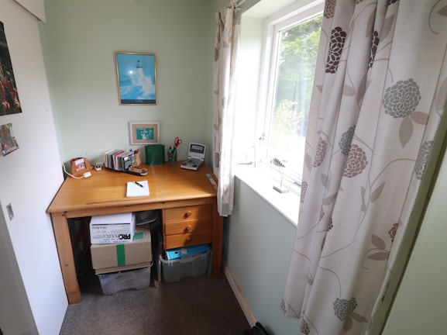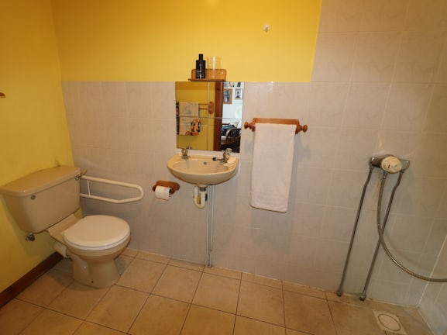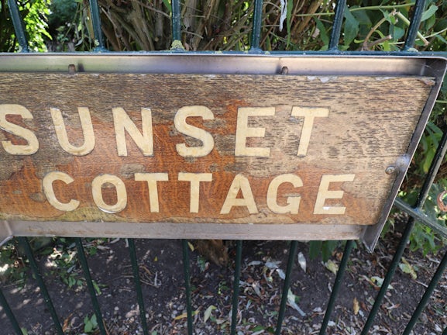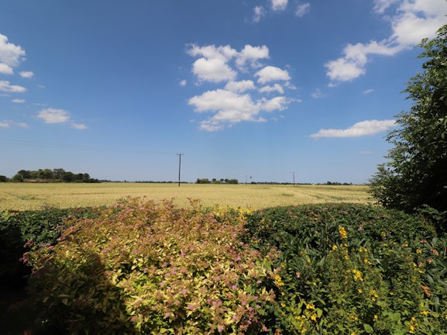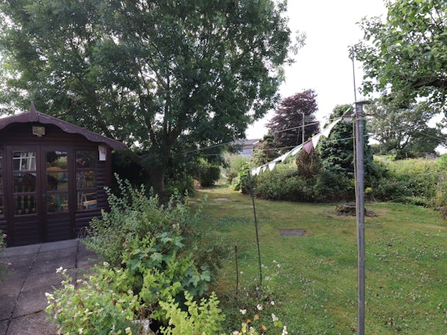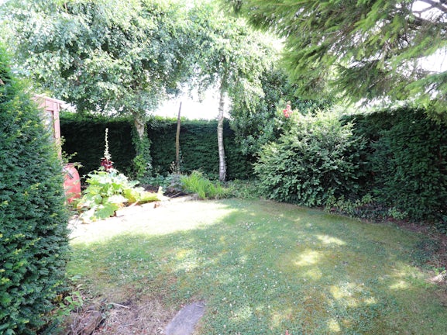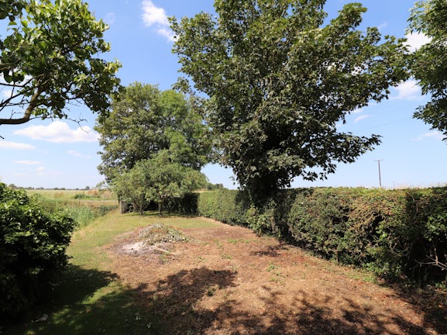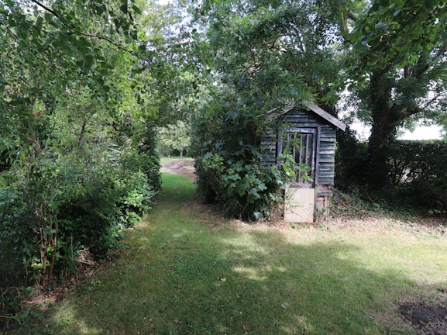Detached House for sale on Hogsgate Moulton,
PE12
- 16 Sheep Market,
Spalding, PE11 1BE - Sales & Lettings 01775 888352
Features
- PERIOD DETACHED RESIDENCE
- FOUR BEDROOMS
- TWO BATHROOMSAND SHOWER ROOM
- THREE RECEPTION ROOMS
- OPEN GARAGE AND STORE
- GARDENS AND ADDITIONAL GARDEN AREA
- Council Tax Band: C
Description
Tenure: Freehold
Being sold for the first time in over 40 years, Belvoir incorporating Munton and Russell are pleased to offer for sale this unique property, situated on the edge of the popular and desirable village of Moulton, semi rural in location yet just a short drive to local amenities, road and rail links. Flexible accommodation includes, kitchen, three primary reception areas, two study areas, downstairs bathroom and shower wet room, bedroom and conservatory. Upstairs three bedrooms, 2nd bedroom with mezzanine area, family bathroom. Externally ample off road parking, open garage and workshop, rural views to rear. Additional garden area included in the sale.
EPC rating: E. Council tax band: C, Tenure: Freehold,
CONSERVATORY
3.02m (9.90) x 3.78m (12.40)
Glazed timber construction on brick base, sliding door to side, radiator, plumbing for washing machine.
KITCHEN
4.00m (13.11) x 3.54m (11.60)
UPVC double glazed window to conservatory, internal glass block window to side, range of fitted base and wall units, stainless steel sink unit with pillar taps over, space for cooker, floor mounted modern oil fired boiler that was replaced approximately three years ago.
DINING ROOM
3.08m (10.10) x 3.99m (13.10)
UPVC double glazed window to the front and side elevation, radiator.
INNER RECEPTION
3.54m (11.60) x 3.69m (12.11)
UPVC double glazed window to the side elevation, radiator, door to staircase.
LOUNGE
3.20m (10.50) x 3.69m (12.11)
UPVC double glazed window to the rear and side elevation, feature fire place with inset burner, radiator.
STUDY
2.38m (7.80) x 2.68m (8.80)
UPVC double glazed window to the rear elevation, door to the side elevation, radiator.
WET ROOM
WC, wash hand basin, shower, wet floor, extractor, part tiled.
BEDROOM
2.90m (9.50) x 4.54m (14.90)
From inner reception. Sealed unit double glazed window to the rear elevation, sealed unit double glazed patio doors to the front elevation, radiator.
STUDY
1.34m (4.40) x 2.04m (6.70)
Sealed unit double glazed window to the front elevation,
BATHROOM
Sealed unit double glazed window to the rear, three piece suite comprising of WC, wash hand basin, panelled bath, radiator.
LANDING
Radiator, access to loft space.
BEDROOM 1
3.23m (10.60) x 4.02m (13.20)
UPVC double glazed window to the front and side elevation, radiator.
BEDROOM 2
3.23m (10.60) x 3.69m (12.11)
UPVC double glazed window to the rear and side elevation, radiator, mezzanine level with access via movable ladder.
BEDROOM 3
2.47m (8.11) x 3.14m (10.30)
UPVC double glazed window to the side elevation, radiator.
FAMILY BATHROOM
UPVC double glazed window to the front elevation, three piece suite comprising of WC, wash hand basin, panelled bath, radiator. Airing cupboard housing hot water tank.
EXTERNALLY
Ample off road parking to the front and leading to an open garage with doors leading to workshop. Lean to green house with power connected. Attractive gardens to the front with summerhouse. An additional area of land situated across Hallgate Road, this area of land has mature fruit trees including pear, plum and damson, lawn and mature borders. The garden was formally used as an allotment, standing for storage shed.
OPEN GARAGE
3.23m (10.60) x 6.61m (21.70)
Brick garage, open to front with double doors to the side elevation, door to workshop both with power connected. 2.47m x 2.28m (8'10 x 7'5) window to the front elevation.
AGENTS NOTE
Drainage is via a compliant septic tank.
