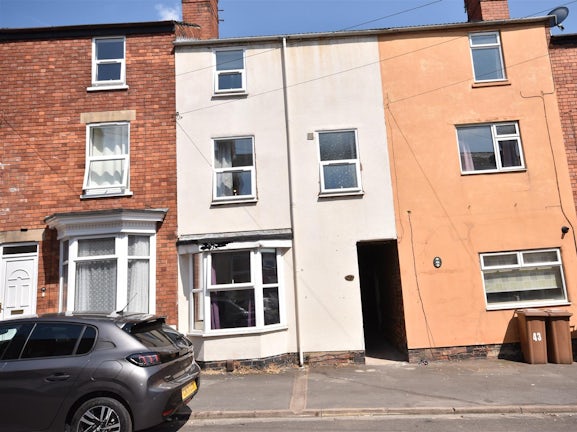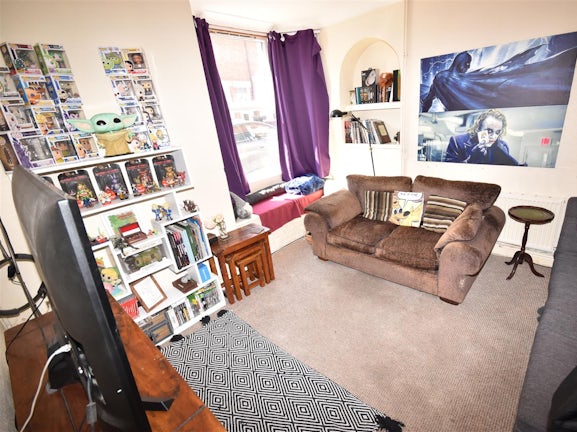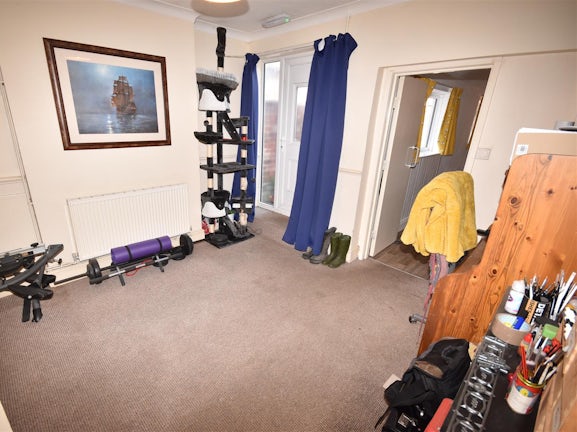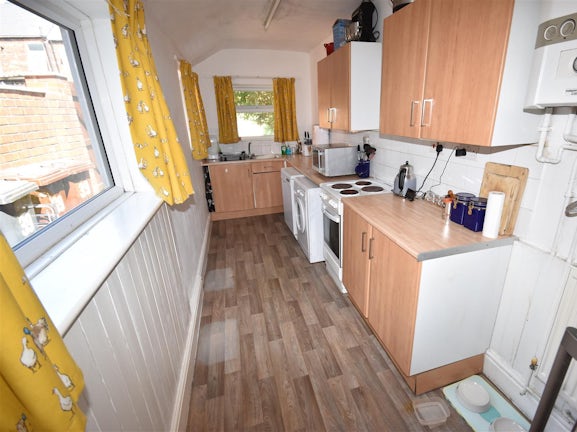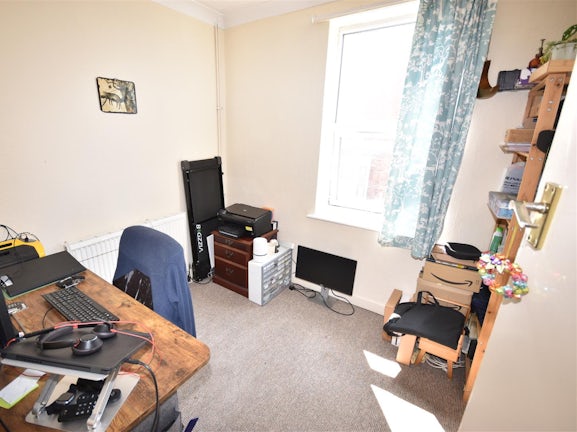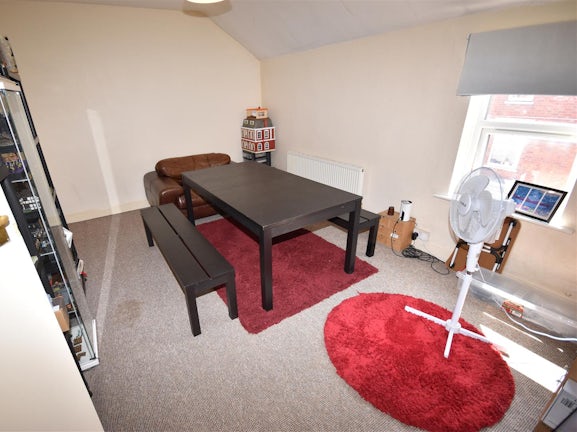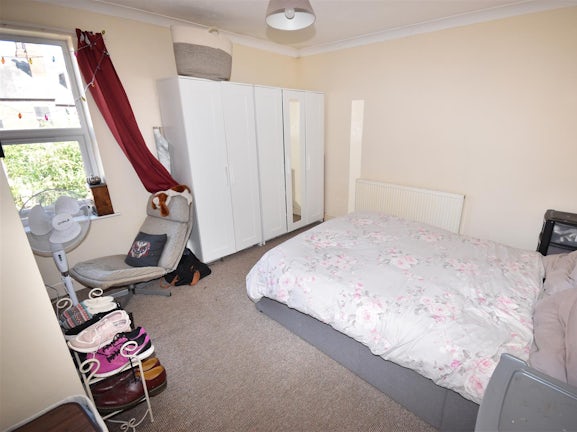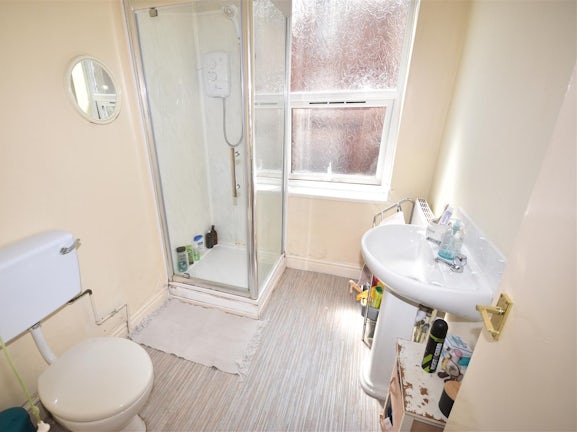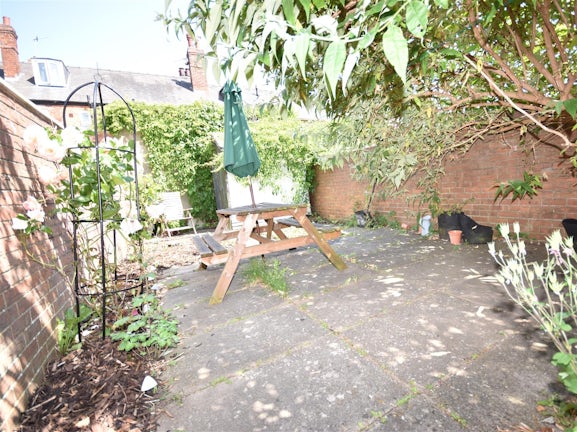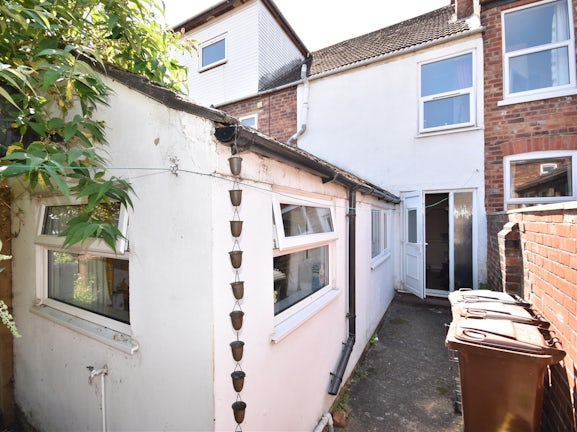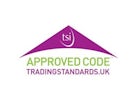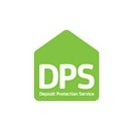Town house for sale on Cromwell Street Lincoln,
LN2
- 71 Northgate,
Sleaford, NG34 7BS - Sales & Lettings 01529 298064
Features
- NO CHAIN
- 3 STOREY TOWN HOUSE
- GAS CENTRAL HEATING
- DOUBLE GLAZING
- SECURE LOCKABLE SIDE AND REAR
- TWO DOUBLE BEDROOMS
- TWO RECEPTION ROOMS
- BAY FRONTED
- EPC: D
- COUNCIL TAX BAND: A
- Council Tax Band: A
Description
Tenure: Freehold
** NO CHAIN**PRICED TO SELL** A three storey Victorian town house located off Monks Road close to the beautiful Arboretum and a few minutes walk into Lincoln City Centre. The property comprises briefly of: Hall, Bay fronted lounge, separate large dining room, kitchen, one double and one single bedroom and shower room on 1st floor with the largest bedroom located on the top floor. The outside rear has a walled garden with raised alfresco dining area and lockable passageway for added security, Gas Central Heating with radiators to all rooms and UPVC double glazing throughout.
EPC rating: D Council Tax band: A
Accommodation
The property is entered via a front door down the passageway which has a wrought iron lockable all gate beyond the door providing security to all three rear gardens.
Lounge
3.33m x 3.37m (10'11" x 11'1")
Having a UPVC Bay window to front elevation with a built in window seat having storage underneath, 2 arches either side of chimney breast one with storage and shelving carpeted flooring smoke alarm and pendant lighting.
Hall
Stairs leading to 1st and 2nd floor landings with doors to Lounge and Dining Room.
Dining Room
3.83m x 3.50m (12'7" x 11'6")
Having carpeted flooring, smoke alarm, room thermostat, control panel, pendant lighting, UPVC upper glazed door to rear garden with adjacent full height window on the left side , a large recess under the stairs and door to kitchen.
Kitchen
5.53m x 2.00m (18'2" x 6'7")
Two windows to side elevation and one to the rear, having space for a large fridge freezer, a range of base and walls units with laminate worktop, single bowl stainless steel sink with mixer tap, electric cooker, Ideal C30 Combi Boiler, space for washing machine and dishwasher, vinyl flooring and strip lighting on the ceiling.
Bedroom 1 (Top Floor)
3.36m x 4.73m (11'0" x 15'6")
A very large room currently used as a games room, being located on the 2nd Floor having window to front elevation, storage cupboard over the staircase, carpeted flooring, smoke alarm and pendant lighting.
Bedroom 2
3.66m x 3.60m (12'0" x 11'10")
Window to rear elevation, loft access, carpeted flooring and pendant lighting.
Bedroom 3
2.41m x 2.78m (7'11" x 9'1")
Currently used as a home office having window to front elevation, carpeted flooring and pendant lighting.
Shower Room
Located on the first floor having window to front elevation, extractor fan, a shower cubicle with mermaid boarded enclosure and electric shower unit, separate toilet, pedestal sink and vinyl flooring.
First Floor Landing
Having a Storage cupboard with louvered doors.
Top Landing
Stairs from and to the first floor landing accessing Bedroom one.
Garden
A wall rear garden with a wrought iron gate to the side, outside tap, concrete area up to the house back door, a raised patio area for outside dining and entertaining with a wooden storage shed.
Financial Services
Financial Services - As part of our continued commitment to providing the best advice to all of our clients we work closely with Mortgage Advice Bureau & part of our guaranteed commitment to our vendors is to establish the financial position of any offer received on their home. Whilst we offer FREE mortgage advice from any stage of the buying or selling process we operate a mandatory qualification process on all offers prior to submission of any offer to our vendors. The mortgage advice bureau are regulated by the financial ombudsman and operate on an independent basis within our premises at 71 Northgate, Sleaford, NG34 7BS.
