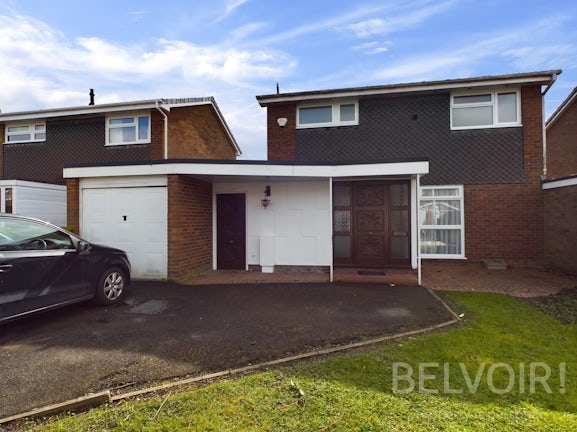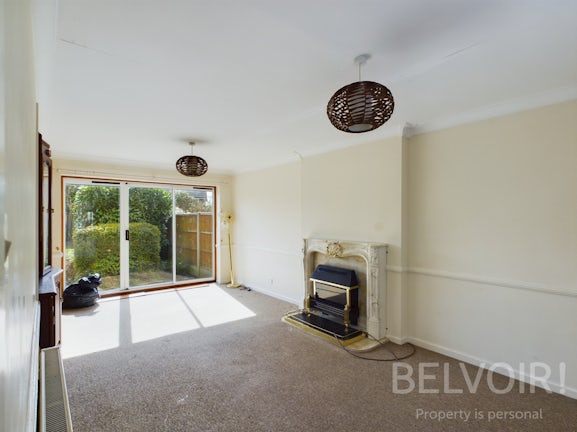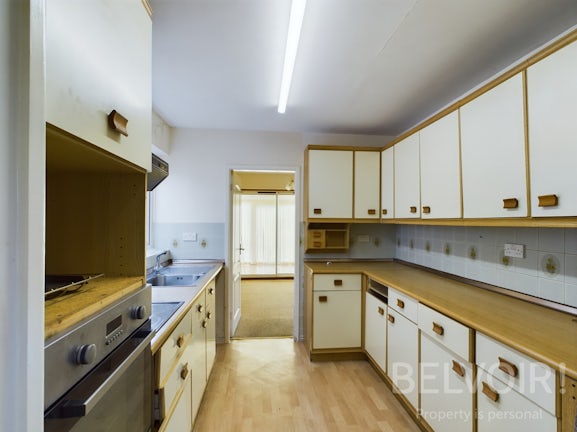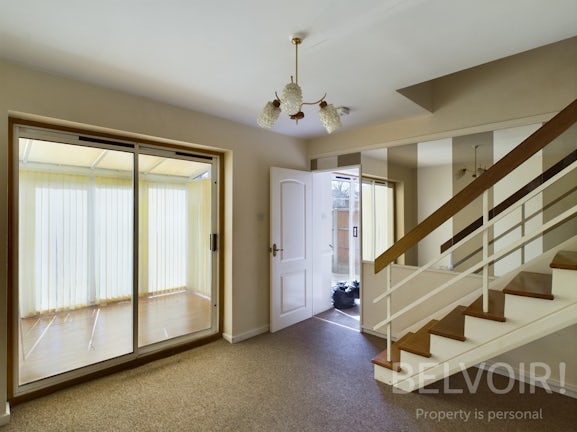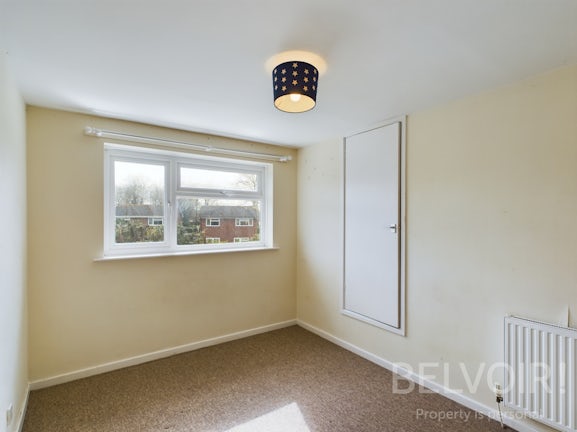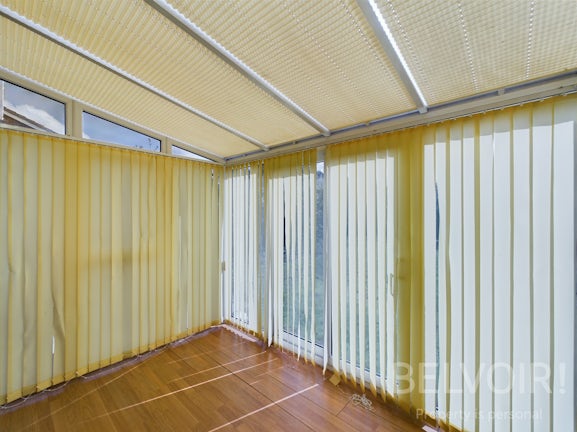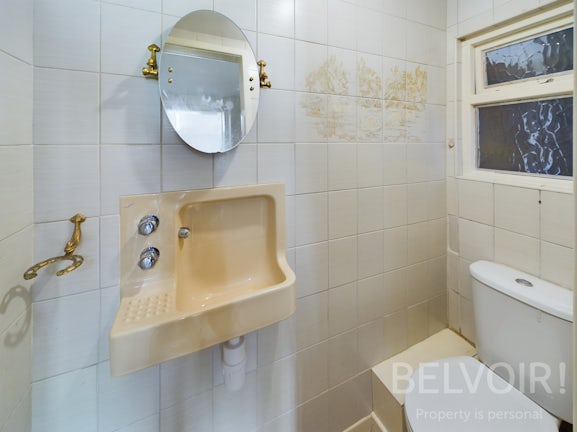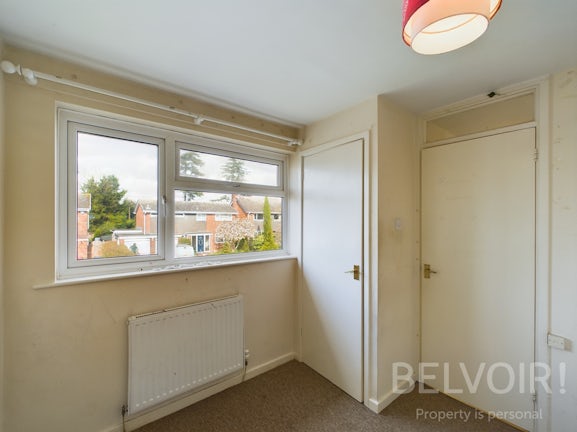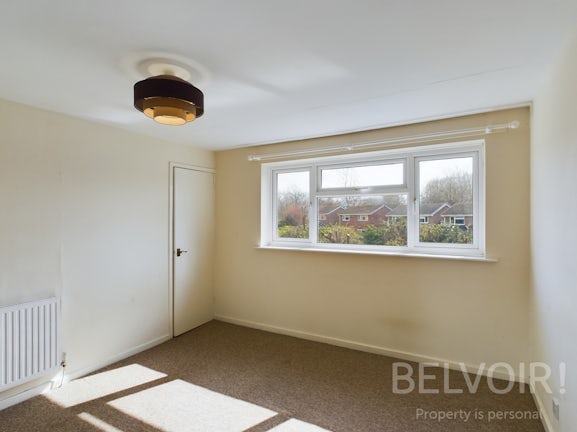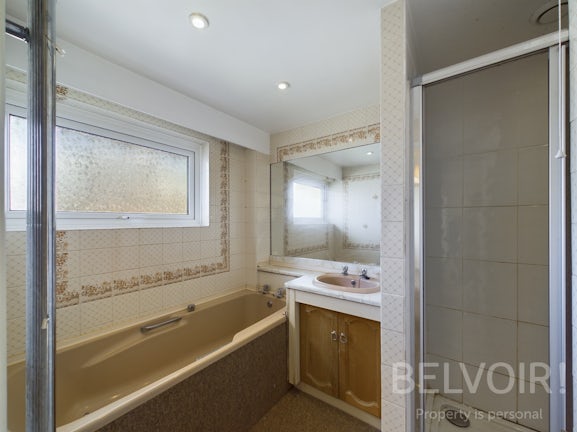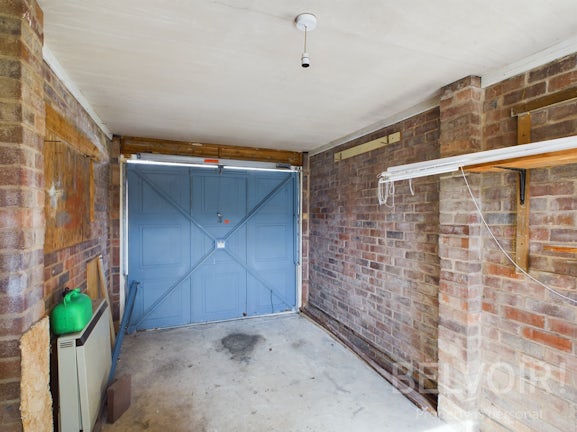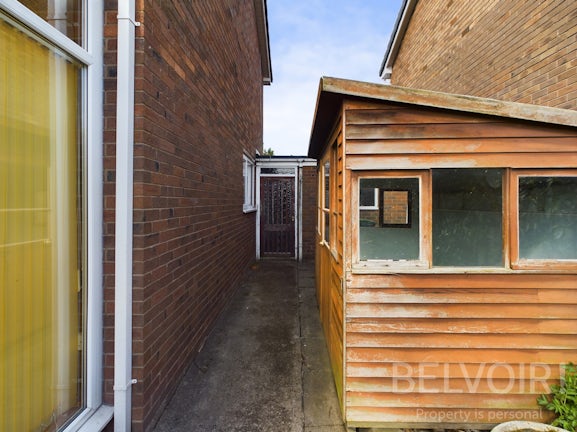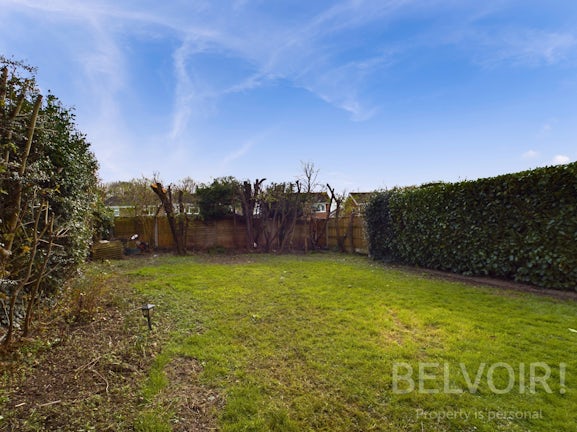Detached House for sale on Westwood Drive Copthorne,
Shrewsbury,
SY3
- 23 Swan Hill,
Shrewsbury, SY1 1NN - Sales & Lettings 01743 816940
Features
- Three Bedrooms
- Renovation Project
- Detached
- South Facing Garden
- Garage and Driveway
- Very Popular Area
- Council Tax Band: D
Description
Tenure: Freehold
A spacious detached three bedroom house, in a much sought after area of Shrewsbury. Once renovated this would be a fabulous family home in catchment areas of great schooling.
The property comprises: front door to hallway with cloakroom and WC, leading to large living room with electric fire and patio doors, dining room with patio doors leading to conservatory, fitted kitchen with electric double oven and hob, plumbing for washing machine. Upstairs there are two double bedrooms and a single bedroom, separate WC, bathroom with bath and shower cubicle. Outside there is a private south facing rear garden with lawn and mature trees and hedging, a single garage with covered alleyway and off-road parking for two cars.
The property benefits from gas central heating and double glazing.
Westwood Drive is a very popular residential area within easy reach of the historic town centre of Shrewsbury, a 30 minute walk. It is in the catchment area of very good schooling, a short walk to Copthorne Park perfect for walking the dog, and the Royal Shrewsbury Hospital and a variety of amenities are nearby.
23 Westwood Drive is priced to sell to someone who wants to make it their home, or even an investment buyer, so call us today to get yourself booked in to view – don’t miss out.
EPC rating: C. Council tax band: D, Domestic rates: £2077.93, Tenure: Freehold,
