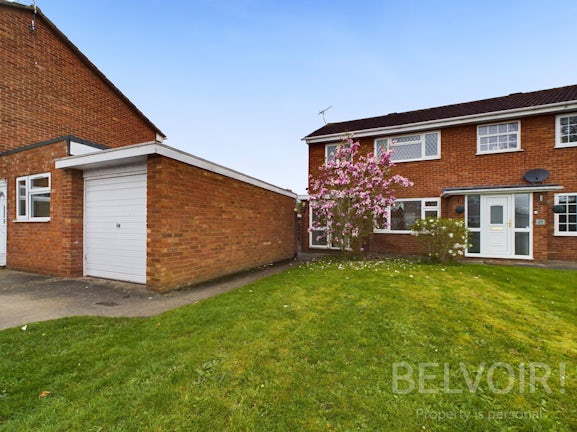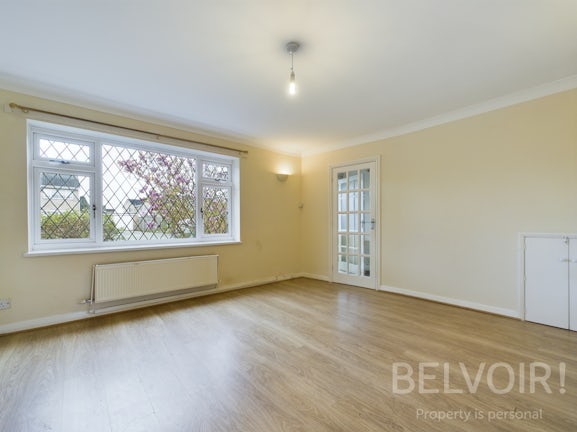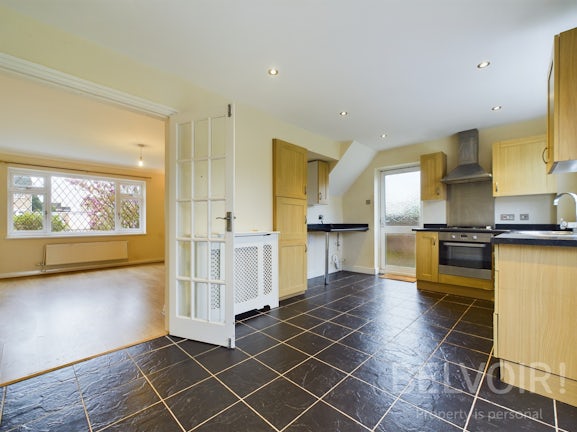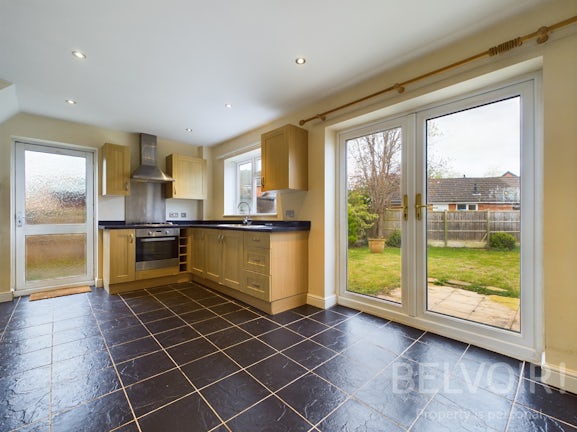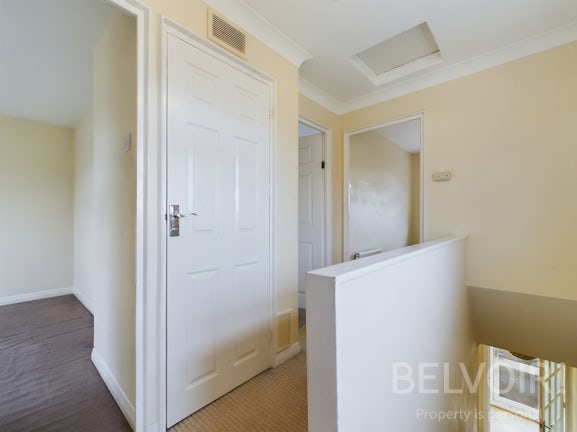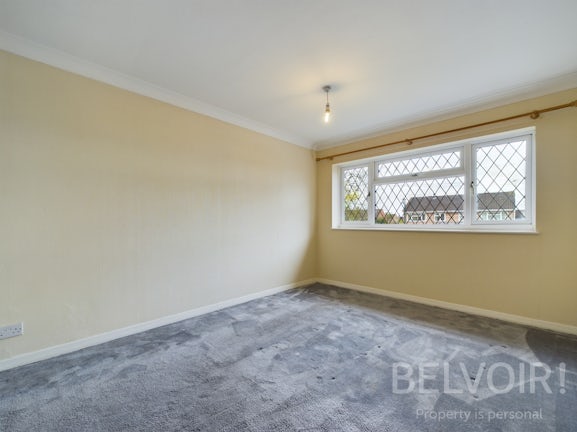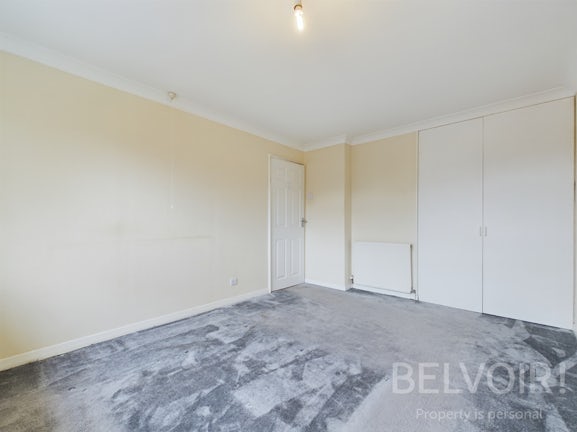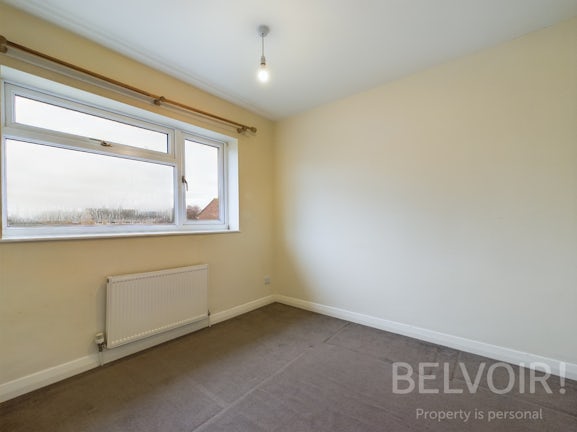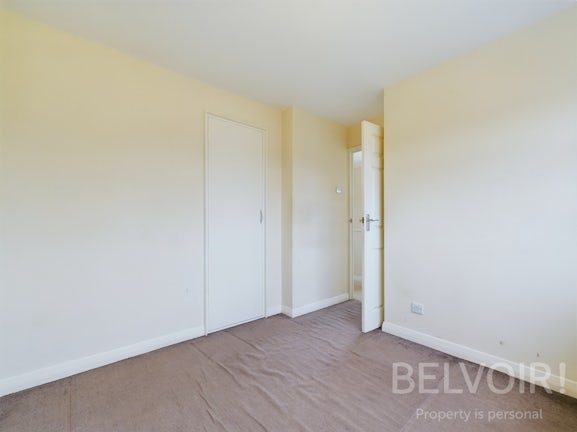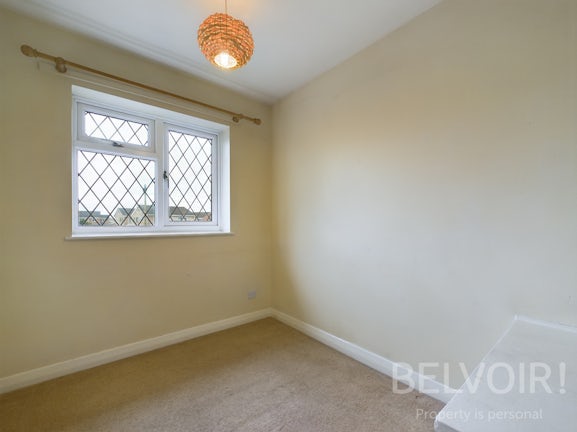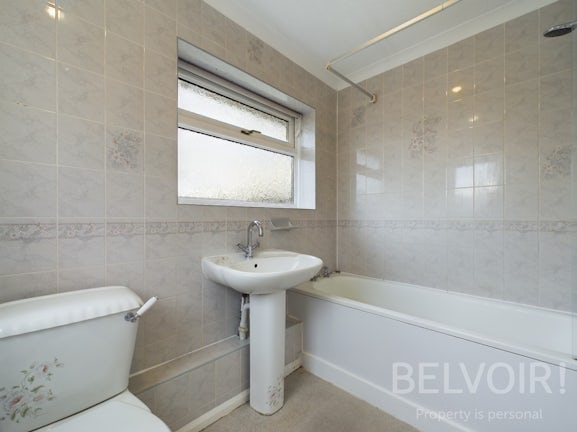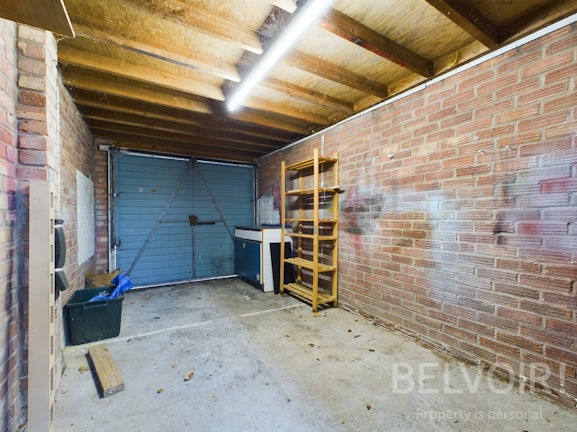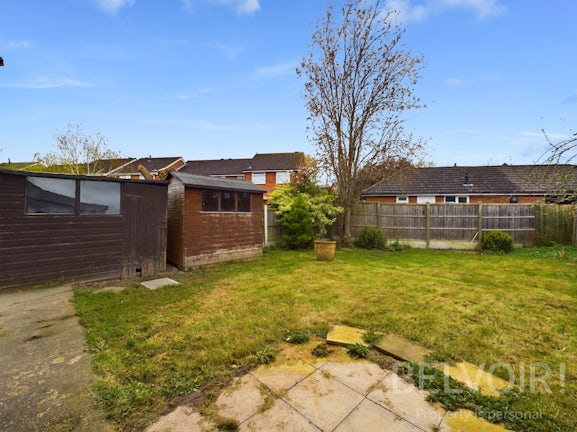Semi-detached House for sale on Ledwych Close Shrewsbury,
SY2
- 23 Swan Hill,
Shrewsbury, SY1 1NN - Sales & Lettings 01743 816940
Features
- Three Bedrooms
- NO CHAIN
- Driveway and Garage
- Good Size Front and Rear Gardens
- Popular Residential Area
- Close to Schooling and Amenities
- Council Tax Band: C
Description
Tenure: Freehold
*No Chain* This is a fantastic opportunity to purchase a well-proportioned three bedroom family house situated in a cul-de-sac in this popular residential area of Monkmoor, and comes with parking, garage and good size garden.
The property comprises: entrance porch, entrance hall, living room, double doors to kitchen/diner with gas hob and electric oven, space and plumbing for washing machine, double doors to rear garden and single door to side. Upstairs there are three bedrooms, two doubles with built-in storage, and one single, and a family bathroom with shower over bath.
Outside the property is approached over a concrete drive giving access to the single garage and pathway to front door, with a good size lawned area. There is pedestrian access to the private good size rear garden which is mainly laid to lawn with paved patio and two wooden garden sheds.
The property benefits from double glazing throughout and gas central heating. It would benefit from some updating but not essential.
Telford Estate is very popular due to its proximity to a range of schools, amenities, a short drive to the historic town of Shrewsbury and easy access to the major road network links to the A5, M54 and beyond.
This house would be perfect for first-time buyers, growing families and investors, so don’t miss out, call Belvoir Shrewsbury to book a viewing, especially as there is no chain.
EPC rating: C. Council tax band: C, Domestic rates: £1847.05, Tenure: Freehold,
