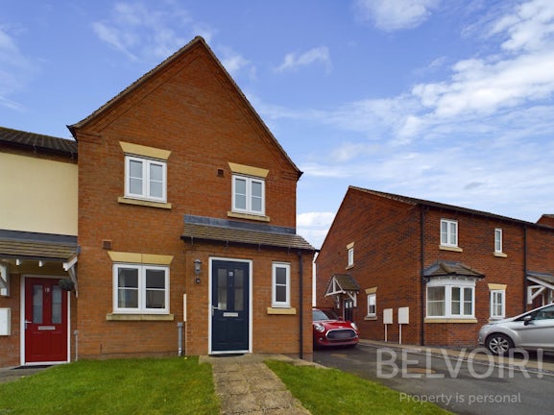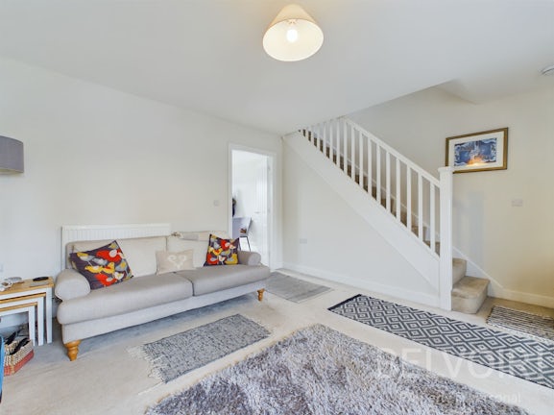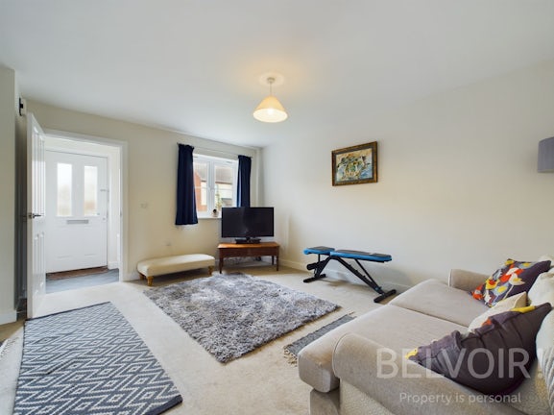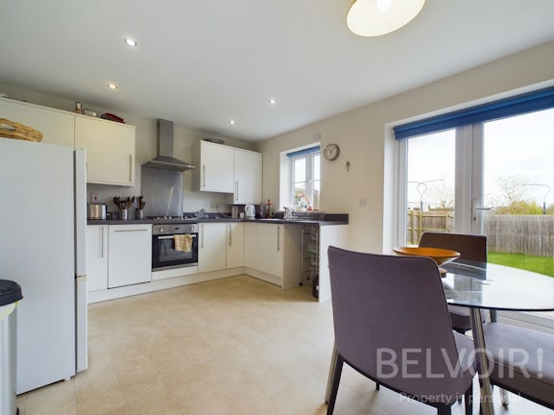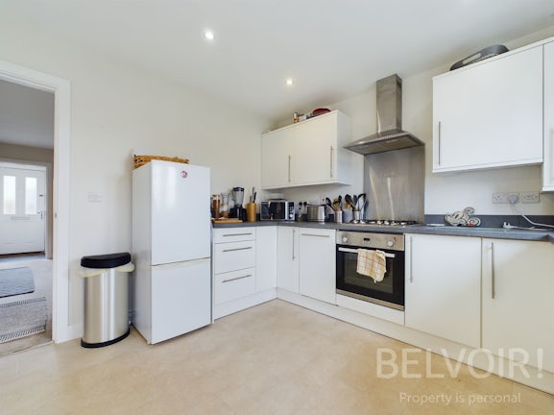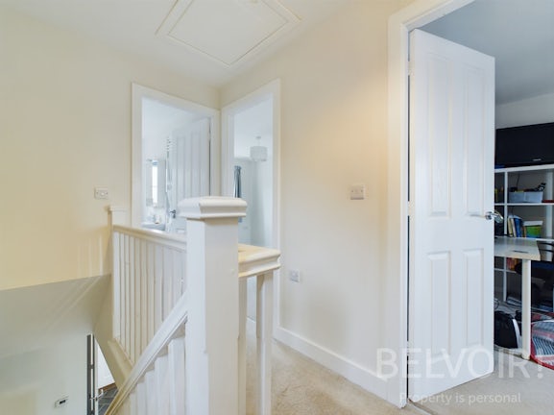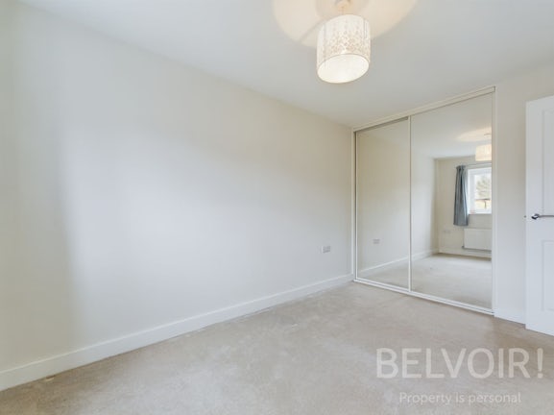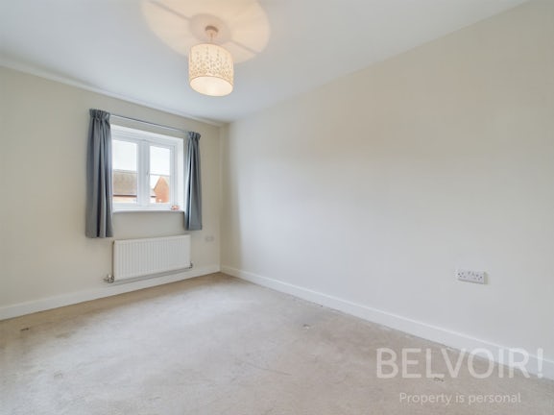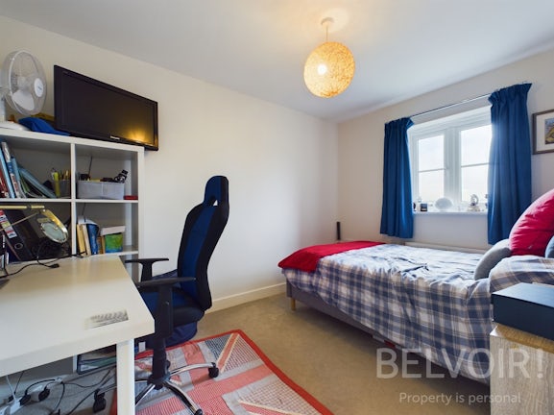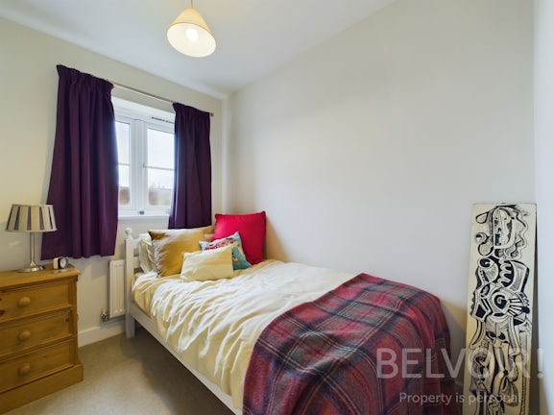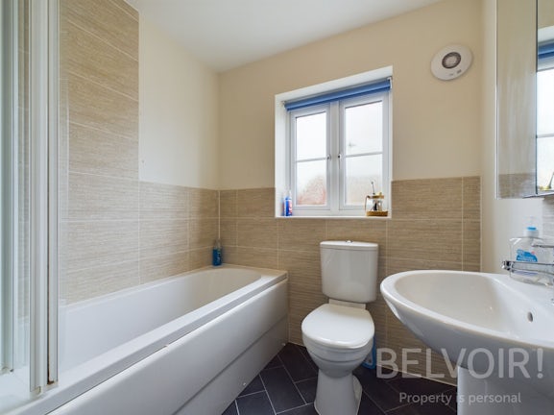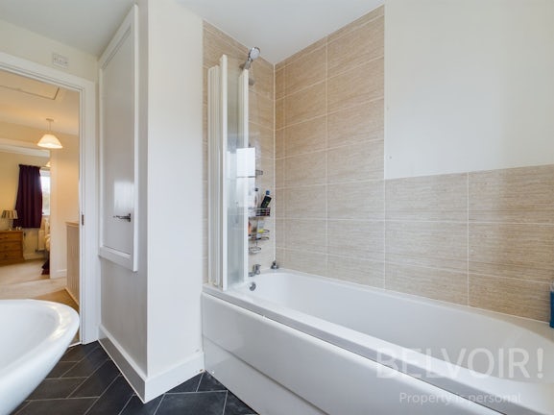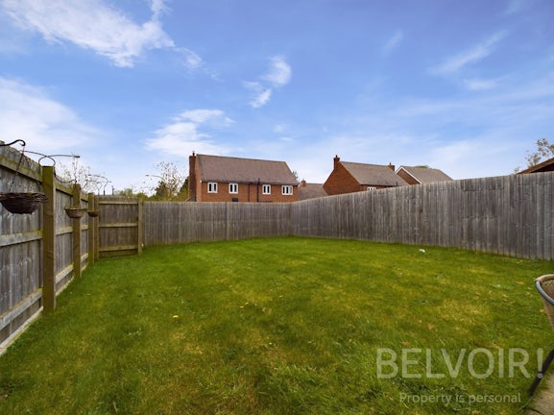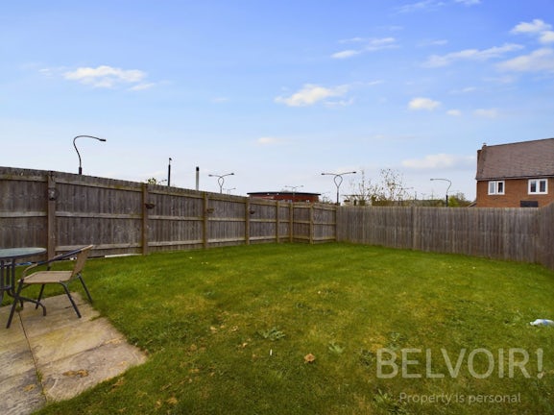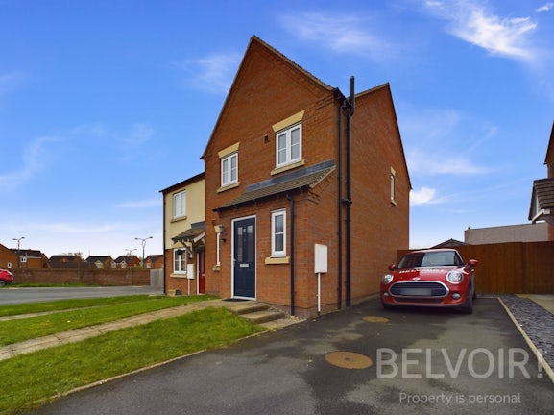Semi-detached House for sale on Cartwright Close Shelton,
Shrewsbury,
SY3
- 23 Swan Hill,
Shrewsbury, SY1 1NN - Sales & Lettings 01743 816940
Features
- Three Bedrooms
- Driveway Parking
- Kitchen/Diner
- Guest Cloakroom
- Under 10 Years Old
- Very Popular Location
- Council Tax Band: C
Description
Tenure: Freehold
*No Chain* A modern three bedroom semi-detached family house situated in the The Furlongs, on the Leighton Park development a short drive from Shrewsbury Town centre.
The property comprises: entrance hall with guest cloakroom, living room with understairs storage cupboard, kitchen/diner with integrated gas hob and electric cooker, dishwasher, space and plumbing for washing machine and space for fridge/freezer. Upstairs there are two double bedrooms with built-in wardrobing, a single bedroom, and a family bathroom with shower over bath.
Outside the property is approached over a tarmac driveway with parking for 2/3 cars, there is a paved pathway leading to the front door flanked by lawned areas. To the rear there is an easy to maintain garden which is mainly laid to lawn, a patio area, a wooden garden shed and wooden gate leading back to the driveway.
The property benefits from gas central heating, double glazing throughout, and is less than 10 years.
Cartwright Close is within the grounds of Leighton Park which is a very popular residential area with a cricket pitch, within walking distance to a small shopping complex and a short drive to the historic town of Shrewsbury where there is an enviable selection of amenities including shops, restaurants, bars, museums, and the Quarry Park by the River Severn.
This property is a great purchase for a number of buyers including first-time buyers and investors. Also the Royal Shrewsbury Hospital is not too far away, so perfect for doctors, nurses, etc.
Don’t miss out and contact us today to book an early viewing.
EPC rating: B. Council tax band: C, Domestic rates: £1847.05, Tenure: Freehold,
Entrance Hall
1.15m (3′9″) x 1.02m (3′4″)
Guest Cloakroom
0.91m (2′12″) x 1.82m (5′12″)
Living Room
4.47m (14′8″) x 4.50m (14′9″)
Kitchen/Diner
4.40m (14′5″) x 3.30m (10′10″)
Landing
1.91m (6′3″) x 2.60m (8′6″)
Bedroom One
2.51m (8′3″) x 3.68m (12′1″)
Plus double built-in wardrobing
Bedroom Two
2.52m (8′3″) x 3.43m (11′3″)
Plus single built-in wardrobing
