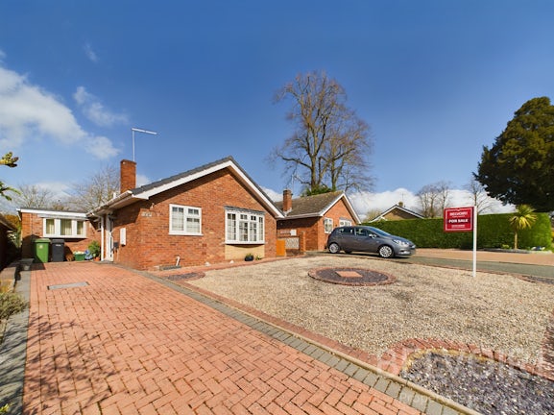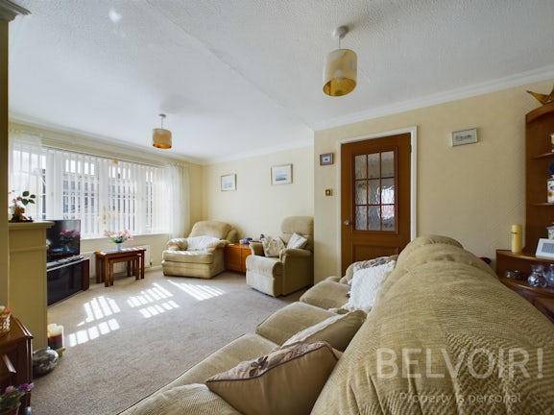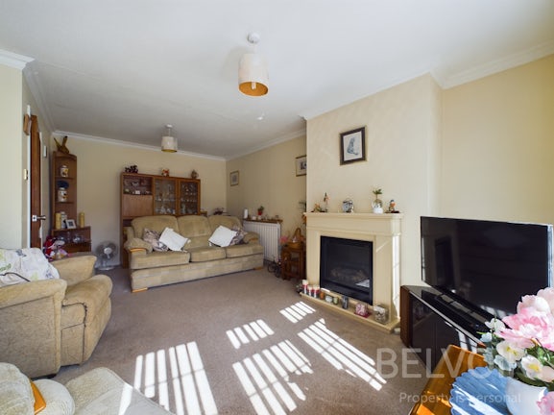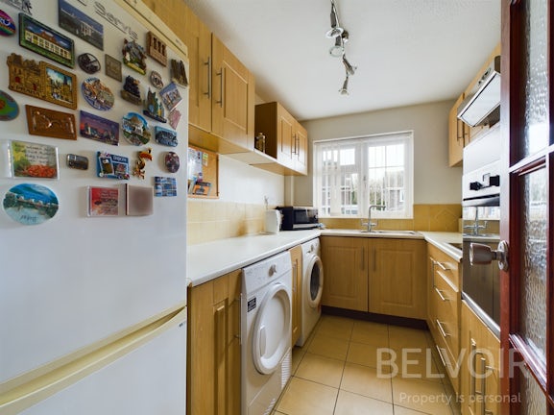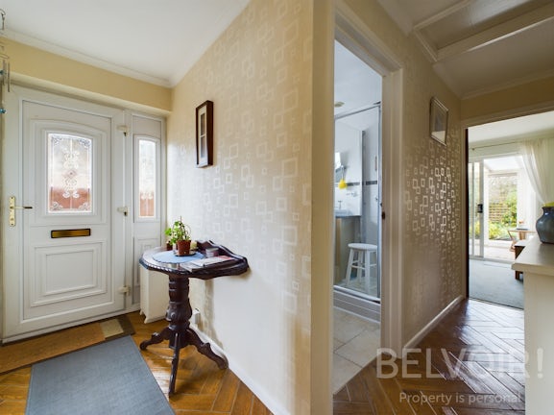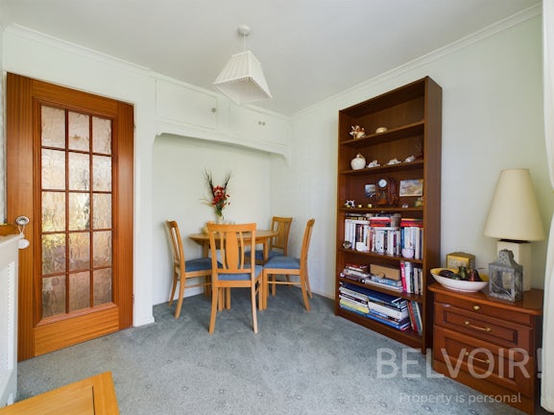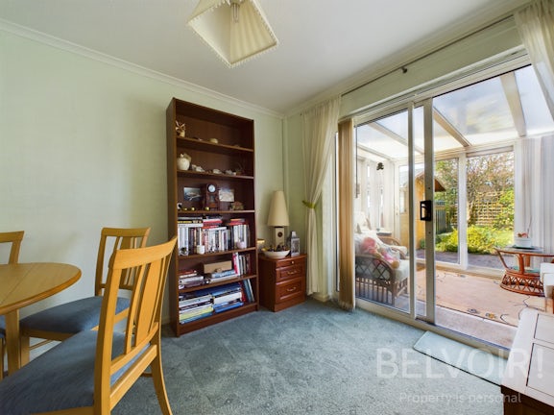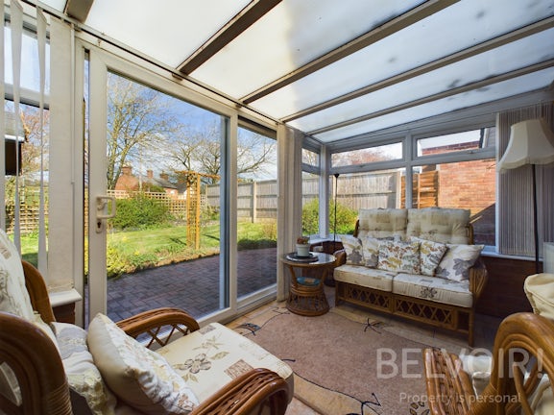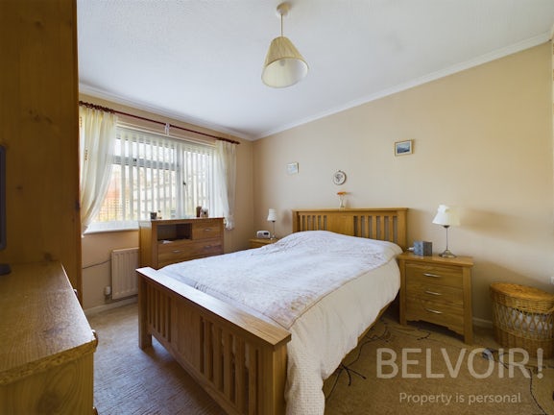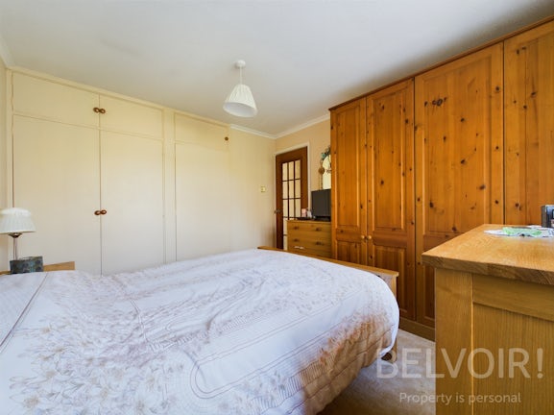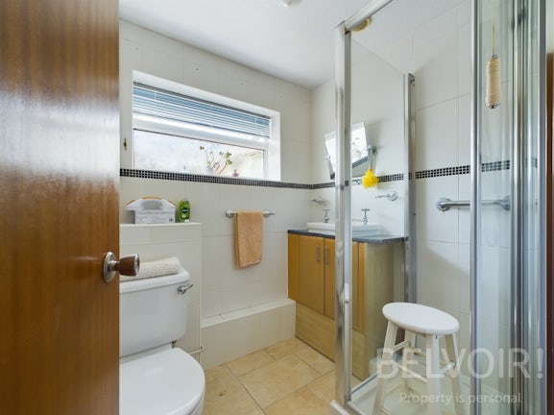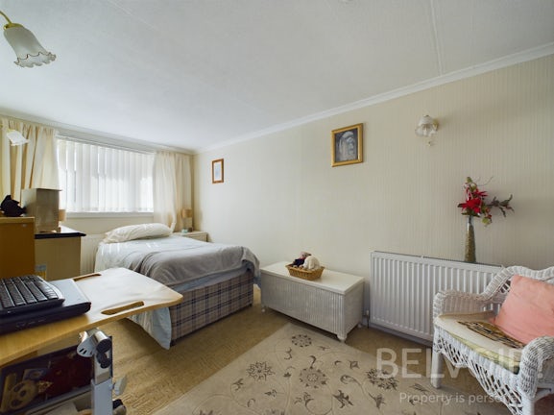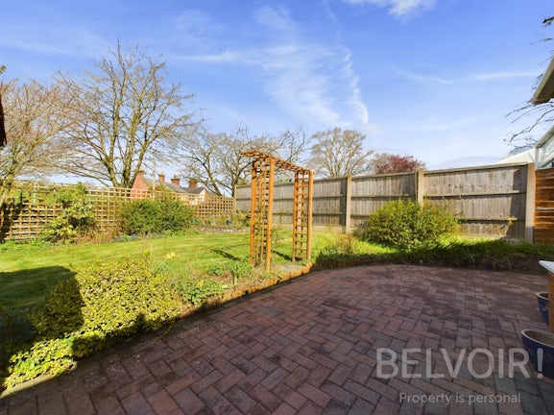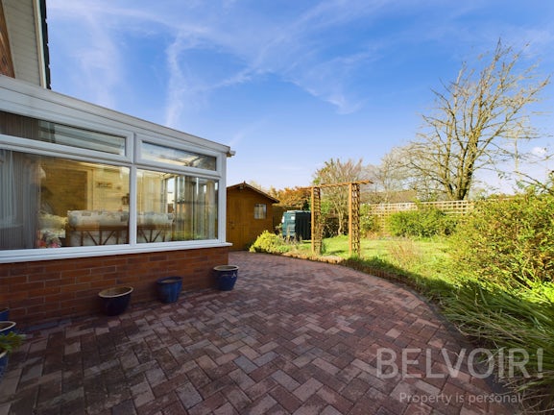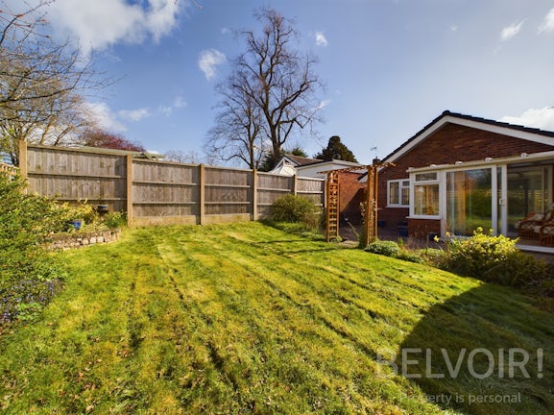Bungalow for sale on Chestnut Close Hanwood,
Shrewsbury,
SY5
- 23 Swan Hill,
Shrewsbury, SY1 1NN - Sales & Lettings 01743 816940
Features
- Two Bedrooms
- Two Reception Rooms
- Sun Room
- Driveway Parking
- Lovely Garden
- Village Location
- Council Tax Band: C
Description
Tenure: Freehold
A charming 2 bedroom detached bungalow nestled in the heart of the popular village of Hanwood a short drive from the historic town of Shrewsbury. This bungalow is in good condition and comes with parking for at least 2 cars and a quaint garden with a wooden workshop/summer house.
The property briefly comprises: entrance hall, kitchen with integrated electric oven and hob, space and plumbing for washing machine and space for tumble dryer, space for fridge/freezer, living room with feature fireplace with inset electric fire, shower room, main bedroom with built-in wardrobing, dining room with some high-level storage, conservatory, second bedroom.
The property benefits from oil fired central heating and there is gas in the village, all other services are mains, and double glazing throughout.
Outside the property is approached over a brick block driveway with parking for at least 2 cars, front garden laid to gravel, and there is side access to the rear. The rear garden is mainly laid to lawn with a brick-block patio area, some shrubs, and a wooden workshop/summer house.
Hanwood is a great village with plenty going on with the community pub, bowling green, convenience store with a post office counter, bus route, all this and more is just 5 miles from Shrewsbury.
This bungalow is a great buy and the new owner could simply move in on the day of completion, so book your viewing today – don’t miss out – contact us today.
EPC rating: D. Council tax band: C, Domestic rates: £1859.5, Tenure: Freehold,
