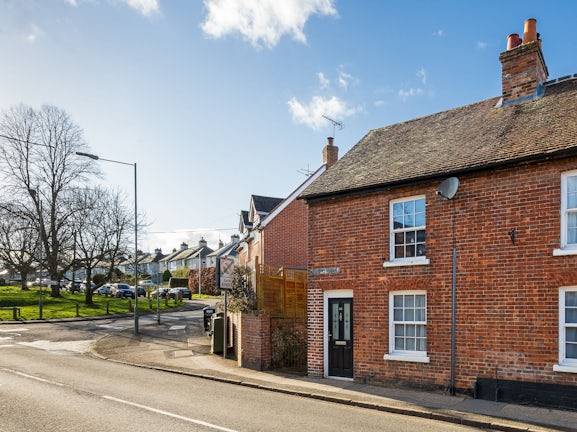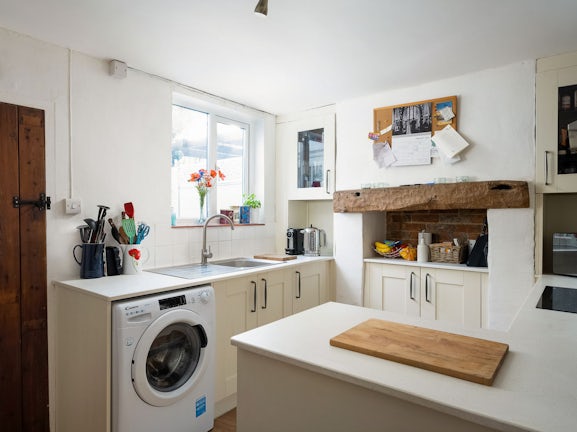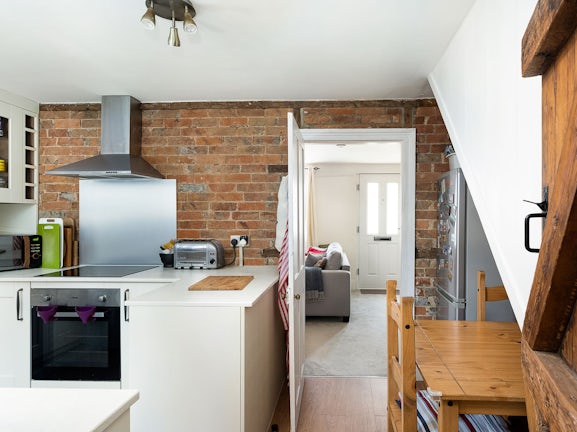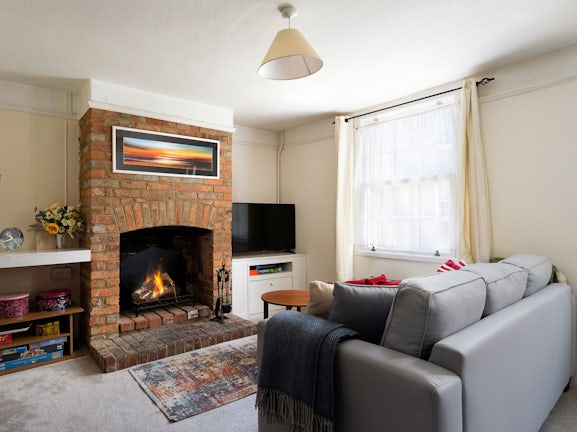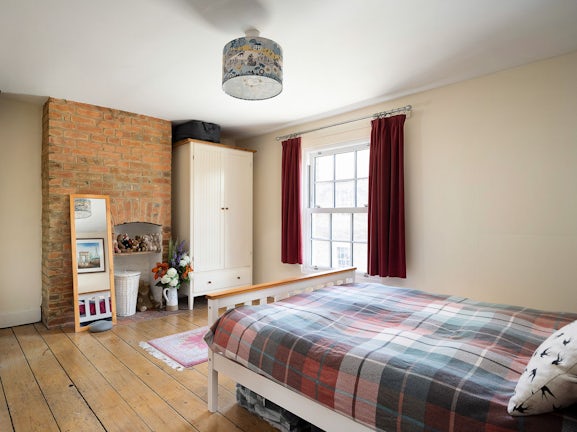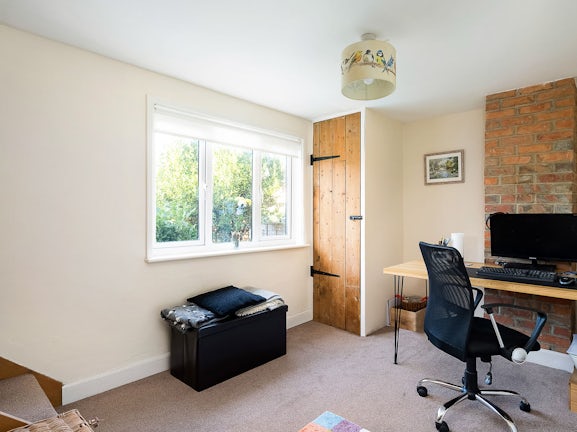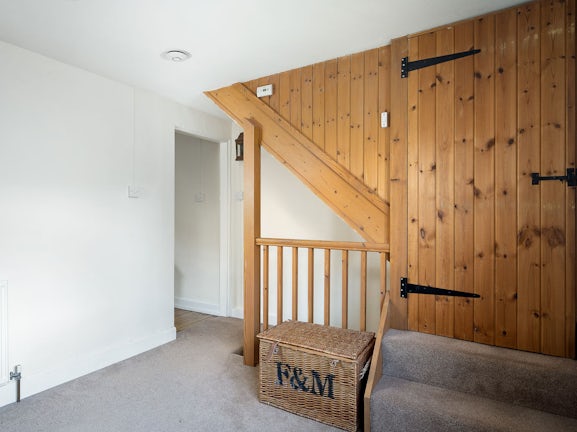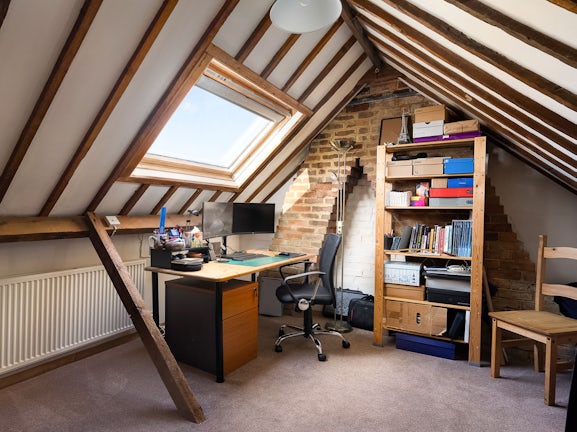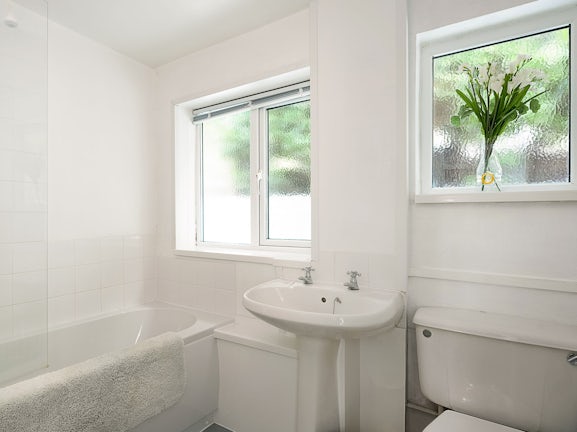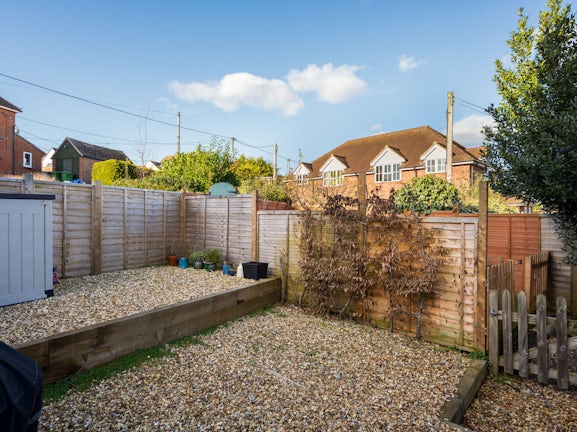End of Terrace for sale on High Street Hungerford,
RG17
- 27-35 London Road,
Newbury, RG14 1JL - Sales & Lettings 01635 897822
Features
- 2 bedrooms
- Recent kitchen & bathroom refurb
- No onward chain
- Low maintenance garden
- Bonus attic room
- Council Tax Band: C
Description
Tenure: Freehold
This handsome, characterful 2-bedroom red brick end-of-terrace house sits to the quiet end of Hungerford High Street, a thriving and historic town in Berkshire.
Sitting room
The front door brings you into the spacious sitting room of this welcoming home. The large feature fireplace has a working open fire, perfect for cosy nights in, while the picture rail adds period charm. This is a lovely bright and well-proportioned room with a double-glazed sliding sash window.
Kitchen/diner
From the sitting room you enter the newly refurbished and well laid out kitchen with dining area.
The feature exposed brickwork and solid oak mantel are beautifully complemented by the contemporary quartz worktops and plentiful chalk-white shaker-style fitted units.
There’s a streamlined 4-ring hob with brushed steel splashback and extractor hood, above a built-in oven. You’ve space for a washing machine and tall free-standing fridge freezer. There’s even a water softener tucked away, ensuring a longer life for kettles and boiler, with oodles of bubbles and softer skin.
The sink sits below a window looking out onto the enclosed courtyard garden.
Vestibule
The feature leaded glass window into the bathroom and part-glazed back door bring light into the vestibule, which also has a large cupboard. A traditionally-latched wood door takes you into the family bathroom.
Family bathroom
This recently refurbished light, bright bathroom has a bath with thermostatic shower over. A close-coupled toilet and good-sized hand basin sit beneath frosted windows that fill the room with light. A radiator dries and warms towels.
UPSTAIRS
Stairs from the kitchen take you up to the first floor with the master bedroom in front of you and bedroom two to the rear.
Master bedroom
Running the full width of the house, the master bedroom is a great-sized room with a double-glazed sliding sash window to the front catching the morning light. The lovely feature brick chimney breast and open fireplace, no longer working, provide a great focal point and opportunity to create a stylish illuminated feature.
Recesses either side of the chimney breast provide scope for wardrobes, chests of drawers and more. Solid wood floorboards further add to the warm hue and period character of this delightful home.
Bedroom two
Partially open, although a stud wall could easily be installed if desired to close the room off, this is another well-proportioned room.
The picture window overlooks the garden and captures the afternoon sun. There’s a small built-in cupboard, exposed brickwork chimney breast and ample space for a bed with accompanying furniture.
In the far corner, there’s a door leading to the stairs up to the attic room.
Attic room
This room has a wealth of beams with exposed brickwork and a good amount of space. Newly recarpeted and with a Velux-style window filling the room with light, it’s insulated and with a double radiator. This is a lovely space. It also has boarded eves storage on both sides.
Outside
Ultra-low maintenance, this is a garden to sit in and enjoy, with scope to create a green and productive space should you wish.
Terraced to keep the ground level, and gravelled to spare you from weeding, this compact cottage garden is enclosed by wood panelled fences. Side gates allow a right of access across the back for the neighbouring properties, as is characteristic with many houses of this age and style.
Situation
The historic market town of Hungerford sits at the very heart of the North Wessex Downs Area of Outstanding Natural Beauty, just off the London to Bristol A4.
Sitting on the Kennet and Avon Canal, the town is also famous for its wealth of antiques shops, as well as for maintaining the unique and historic Hocktide celebrations – once banned by Henry VIII and reinstated in Elizabethan times.
John of Gaunt, also referred to as John O’Gaunt, was the lord of the manor in the late 14th Century, and granted fishing rights on the River Kennet to many of the townsfolk.
Transport links
By road, Junction 14 on the M4 is just 3.5 miles away and connects you with London 60 miles to the east, and to Swindon 20 miles and Bristol 50 miles to the west.
The A4 links you to nearby Newbury, 9 miles, and Marlborough 10 miles away.
By train, the station is less than half a mile’s walk away, London Paddington can be reached in as little as 48 minutes. Other main destinations include Oxford, Bristol, Cheltenham and Cardiff.
Good to know
Windows are double-glazed.
Radiators are a mix of singles and doubles,
Parking is permit controlled – up to 2 permits can be applied for, with the council charging £70 a year per permit.
On-street parking can be found just around the corner.
Schooling
According to West Berkshire Council, the school catchments are:
Primary: Hungerford Primary and St Joseph’s Catholic Primary.
Secondary: John O’Gaunt School.
In addition, there are several exceptional private schools in the wider area, including Oaklands, Montessori School House, Thorngrove, Downe House, St. Gabriel’s, Brockhurst & Marlston House, Horris Hill, Cheam, St Francis, Marlborough College and Bradfield College.
Services
Mains electricity, water and drainage.
Central heating and hot water are mains gas fired.
Connectivity
Wi-Fi: According to Openreach, GFast broadband is available up at up to 330Mbps.
Mobile: According to Vodafone, mobile coverage with their 4G service is ‘Good indoors and outdoors’.
Council
The local authority is West Berkshire.
The house is Council Tax band C.
Tenure
Freehold
EPC rating: E. Council tax band: C, Tenure: Freehold,
