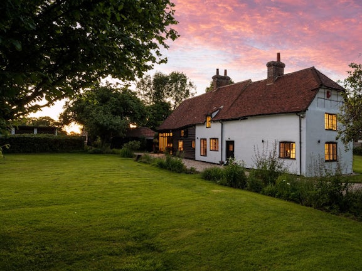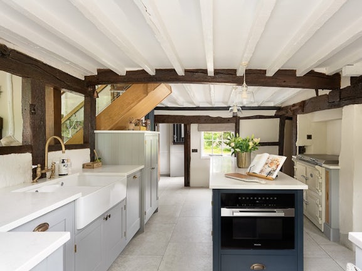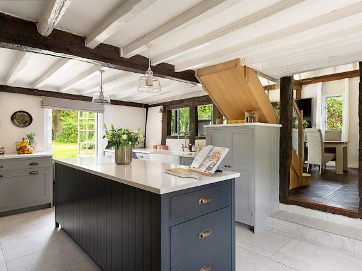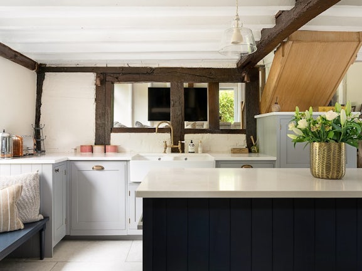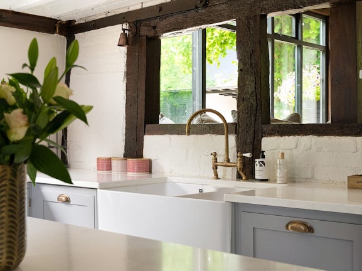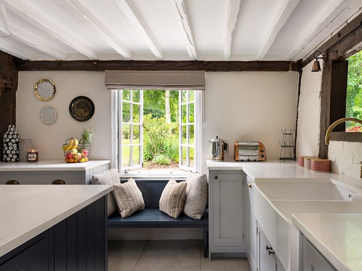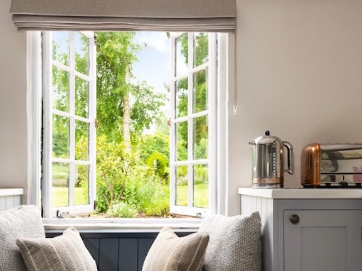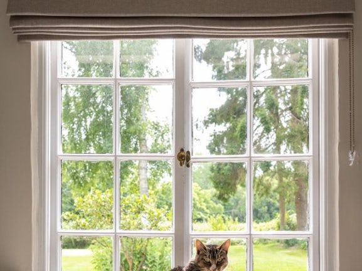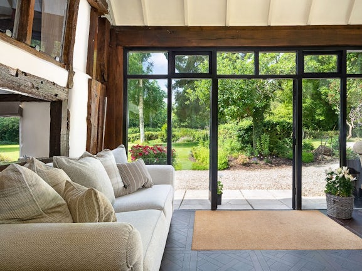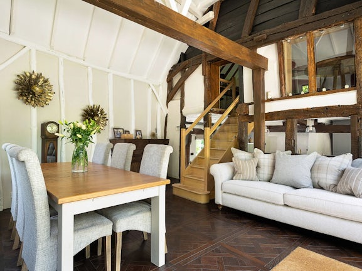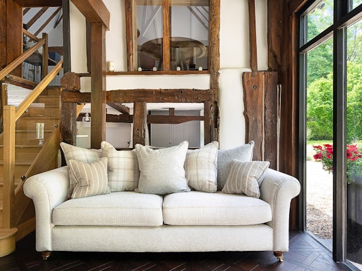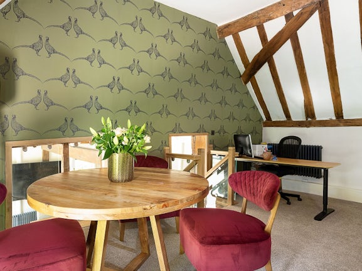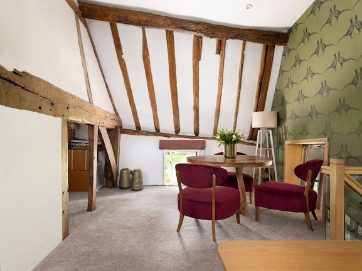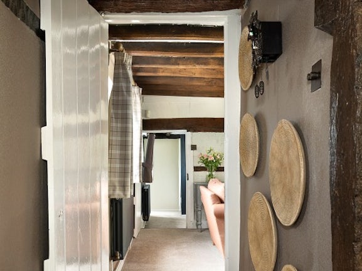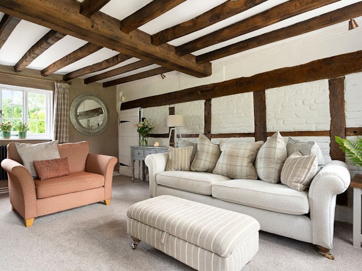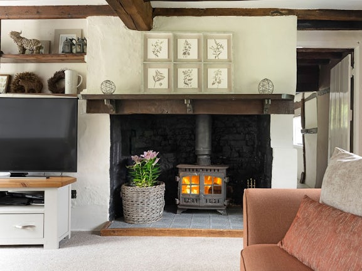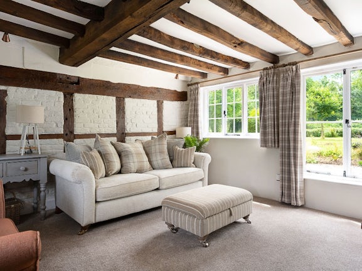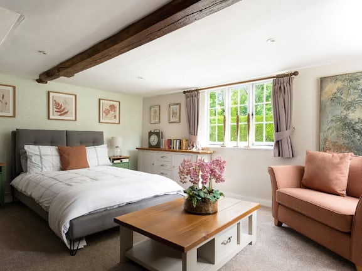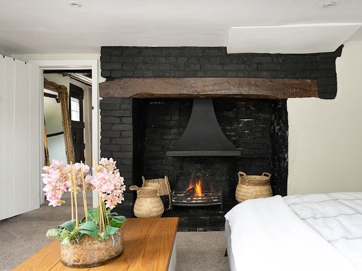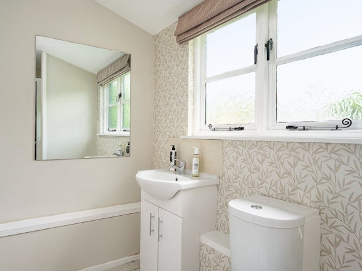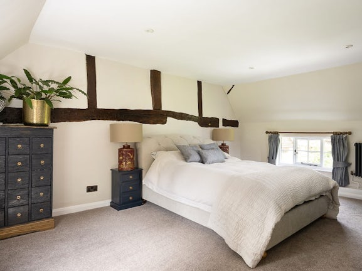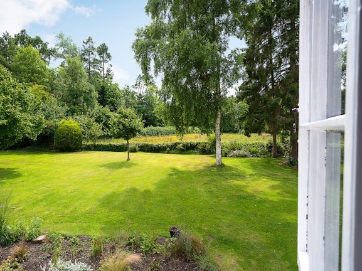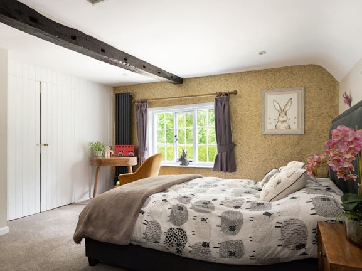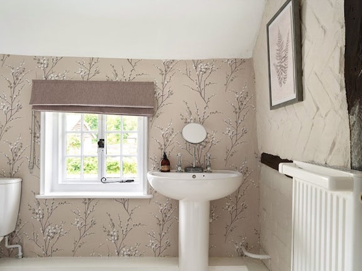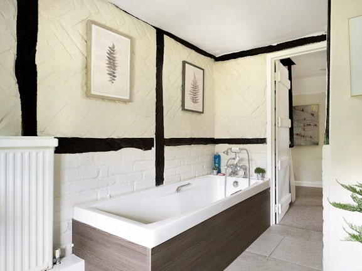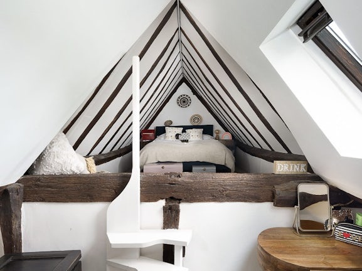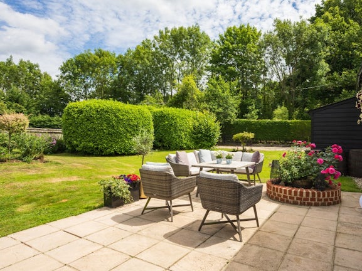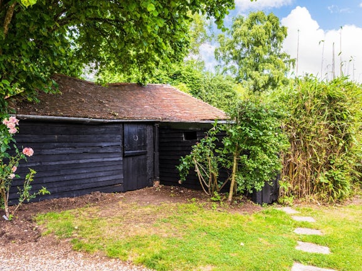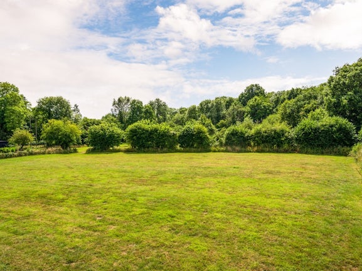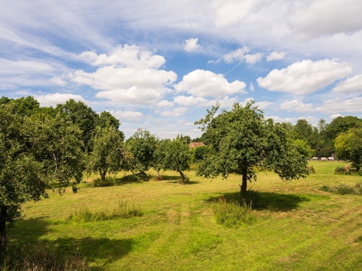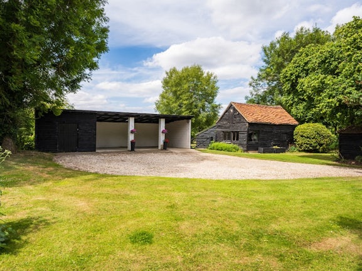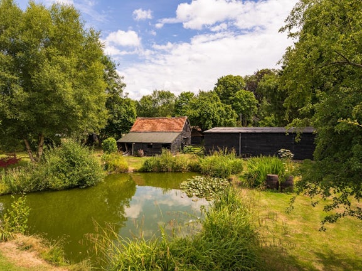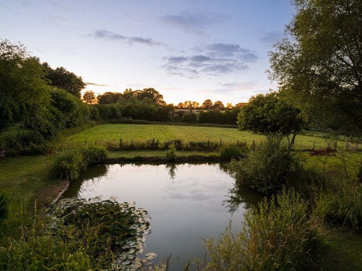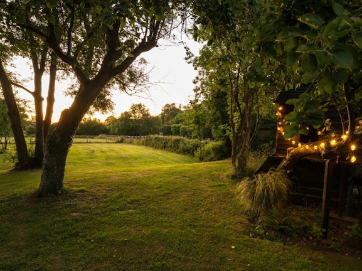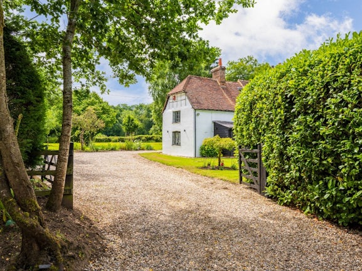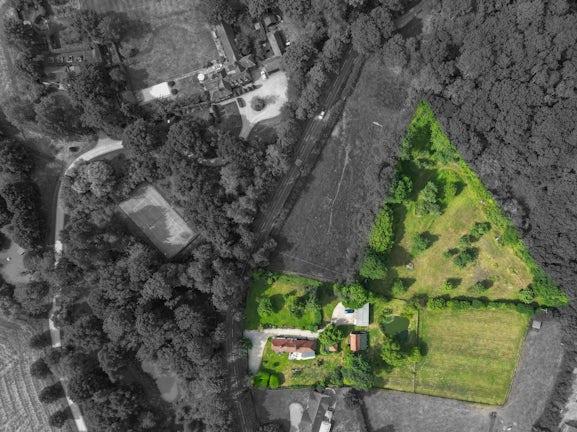Detached House for sale on Ashford Hill Thatcham,
RG19
A gorgeous 3/4 bedroom timber-framed house set in just over 3 acres of land, with an orchard, a 1.5 acre paddock, large pond and beautiful gardens.
- 27-35 London Road,
Newbury, RG14 1JL - Sales & Lettings 01635 897822
Features
- Over 3 acres
- Orchard
- Paddock
- Large pond
- Outbuildings
- G2 listed
- 3 bay garage
- Council Tax Band: G
Description
Tenure: Freehold
If you love nature and space, but don’t want to live in the middle of nowhere, then your first impressions were probably right. This really is an absolute dream home in a wonderful location.
“You’ve got to see it to believe it. Until you’re here and walking around, you can’t appreciate it.”
This stunning 4/5 bedroom, Grade II listed timber-framed home was once a farm worker’s cottage, and back to the 18th century. Today it still retains its original beauty and architectural integrity, with the nearby barn now skilfully incorporated.
Property
Cherished over the years, this family home has a wealth of original charm and character, as well as ancient beams still showing the carpenters’ marks, beautiful brickwork in Flemish bond, fireplaces and a double-height connected barn, in addition to the wow-factor kitchen that makes you want to stop and linger.
“It’s a long house. The layout works well. You have different areas on different floors. Lots of areas for people to have their own privacy, yet still be together.”
Beautifully and thoughtfully updated by the present owner, this is the perfect blend of comfortable modern living in an historic house, a home that’s managed to retain and protect the original character over hundreds of years.
“I like to think the style is old world with a modern twist.”
Set in an L-shaped plot of approximately 3 acres, you have just under an acre of garden with a large pond, a paddock and over an acre of orchard, as well as the timbered outbuildings and not forgetting the much-loved tree house.
“When I first saw the house, I loved the grounds. It needed work, but I could see the potential. Now the work is done and it’s one of the things I love most.
It really is nature’s paradise.”
INSIDE
Set out as a long house with connecting rooms, this family home gives you lots of space while still being connected.
“It’s a very flexible house. The people before us had the room next to the kitchen as a dining room, and the sitting room at the end. We prefer that room as a lounge, especially in winter with the log burner going.”
One of the appealing features of this home is that most of the reception rooms can be used for whatever you choose: dining room, living room, bedroom… they can be what you want them to be. It’s one of the attractions of this house, the flexibility it gives you.
Dining Room
Gorgeous, high-ceilinged and absolutely unique. Connecting the once separate barn to the house was an inspired idea that’s been executed beautifully.
The resulting double height, dual aspect space has a wonderful vaulted exposed timber frame, huge full-height windows and French doors that lead out onto the patio and beyond into the garden, orchard and treehouse and down to the pond.
“This room appeals to everyone who comes here. It’s one of my favourite spaces, it has such a lovely feeling of space with those great views.”
The hard-wearing dark solid oak Versailles parquet flooring complements the ancient beams while contrasting with the whitewashed supporting timbers.
Being next to the kitchen, this is a dining room that will be used often, and is the perfect spot to extend the table to bring family and friends together.
“The dual height ceiling means we can get a massive Christmas tree, which the kids absolutely love.”
Stairs take you up to the office, or bedroom if you prefer, again with exposed timber frame and smart storage.
Office / bedroom 5
Jam-packed with character, beams, interesting nooks and doors to hidden storage spaces, this is currently the nerve centre of the house, being used as a spacious home office.
In the past this has been used as an extra bedroom, and would also make a lovely second or third living room – perhaps for an older children to have their own space.
Kitchen
Generous portions and proportions are the mantra in this light, elegant and practical kitchen.
Centre stage is the long central island with its plentiful storage and Miele combi oven, a great modern-day addition to the surprisingly contemporary electric Everhot range cooker, which itself has an eco-mode, hob with induction and classic cast iron hotplate, and a trio of baking, roasting and slow cooking ovens.
Around the deep blue island you have pale cornflower blue shaker style cabinets topped with elegant white quartz worktops. The ceramic double-bowl Belfast sink sits beneath a traditional swan neck style mixer tap. All the necessary essentials: dish washer, fridge-freezer, larder units and more, can be found discretely house within the cabinetry.
This kitchen has windows on three sides, filling the space with light, but the winner has to be the wide window above the seat that looks out onto the front of the house, a favourite spot enjoyed by both the current owner and his pets.
“I love spending time in the kitchen, mostly on the window seat with the windows open wide and a cup of coffee, or just hanging out. I love the kitchen but I’m no cook. But that’s OK. It makes me want to keep trying.”
Utility
So often overlooked, this utility room is an exception thanks to the wow factor feature wallpaper on the same wall as the ancient door into the kitchen, the high quality shaker-style cabinets and white quartz worktop and a single bowl Belfast sink that continue from the kitchen.
You’ve an integrated washing machine. The oil-fired boiler is discretely tucked away.
The stable door takes you out onto the patio, which looks out over the garden – the perfect outside entertaining space, further helped along by the nearby wine fridge.
At the far end is the ‘smallest room’ with a loo, hand basin and double radiator.
Sitting room
A lovely, bright room with windows giving views out to both the front and back gardens. The deep wide fireplace houses a wood burner on a tiled hearth, and sets the tone perfectly for snuggling up on cold winter evenings. Look to the back of the fireplace and you can still see the old bread oven door.
Above you, the exposed timber beams are far from decoration, being part of the very fabric of this historic home. The rich warm tones of the rustic dresser and adzed timbers that surround the painted brick give interest and texture to this delightful sitting room.
Entrance hall
The front door is, of course, for guests and special occasions – and with the exposed timber frame juxtaposed with the contemporary glass wall and wood panelling, you can guarantee it will make an impression.
Shower room & WC
The virtually step-free shower is a great addition to this smart downstairs WC, with a combination of huge overhead showerhead and handset, and a handy bottle-ledge incorporated into the tiling.
Drawing room / bedroom 4
Making the most of the natural light with dual aspect windows overlooking the extensive gardens, this is another wonderfully light, bright and spacious room. The wide hearth with painted brickwork has a huge beam over the open fire, to match the supporting ceiling beam.
The location of this room, being to one end of the house, with the closeness of the nearby shower room and the generous proportions all lend themselves to this being used as a bedroom, guest room or annex.
UPSTAIRS
Master bedroom
Light, bright and running the full width of the house, this is a sanctuary of a bedroom. The exposed beams and low-level windows maintain the old-world charm of this home, while the proportions mean you can furnish it in your preferred style without skimping on comfort.
Bedroom 2
Another generous double, this time the notched timbers are complemented by a higher end-wall window that looks out to the gardens.
Behind the tongue and groove wall you have a built-in wardrobe, while to the left you have an en suite with shower, loo, vanity unit with hand basin and heated towel rail.
Family bathroom
This bathroom could be the reason there are two other shower rooms. It’s simply gorgeous. With the exposed timbers framing the painted Flemish bond and herringbone brickwork, and the window perfectly positioned to let your mind wander over the garden below as you soak in the deep tub, this is a space you’re going to want to take your time in.
Bedroom 3
The secret split-level bedroom, tucked up in the eaves and accessed by alternate tread stairs, is always best known to the smaller residents of the house. You’ll need to have a coin ready, as this is the room most youngsters wish was theirs. A perfect bedroom, den or private space.
OUTDOORS
Wrens Cottage is wrapped in approximately 3 acres of land, transforming this cottage into Wrens Farm.
The gravelled drive leads from the two entrance/exits onto the road, up to the barn and garaging.
But the real must have-feature of Wrens Farm must be the fabulous gardens, which wrap around the house on all sides, and offer far reaching views between the mature trees.
“You can vividly see the different seasons.”
Immediately outside the house you have patios – one adjacent the stunning dining room, the other at the rear of the house accessed from the utility stable door.
The large garden is mostly laid to lawn with mature trees, hedging and flower beds. To the far end, you reach the lovely big pond, home to various fish, frogs, dragonflies, visiting birds, deer, bats, you name it. You’re in the countryside now and surrounded by nature.
“You could swim in the pond. The kids and I have certainly jumped in in the past, but I wouldn’t call it a swimming pond. Perhaps a nature pond.”
“I love to wander around the pond, there’s so much nature, the frogs, deer, fish, even the heron. It’s a favourite way to start the day, ideally with a coffee, and to unwind at the end of the day.”
The paddock is approximately 1.5 acres.
The ancient long-establish apple orchard also provides a home to a pear tree and recently some beehives.
“We have a large orchard with about a dozen good producing apple trees and a big pear tree. We store lots of apples, and still have enough to leave some in a bucket at the end of the drive for neighbours to help themselves to.”
The outbuildings will be a big draw for many house hunters.
The garage has 3 open bays, and one to the front that’s enclosed behind double wooden doors. Should you want to keep horses, this could be converted to stabling, subject to planning permission.
You also have two barns, and not forgetting the treehouse. In a nutshell, you’ve scope and space to make changes, subject to planning permission. Perhaps an annex, an Airbnb rental opportunity, a workshop, the choice is yours.
Situation
Little Knowl Hill Road is just outside Ashford Hill, a little over 9 miles from Newbury and 10 miles from Basingstoke. The M3 connects you with London and Southampton, while the M4 and A34 take you to London, Oxford, Wales and the coast. This is a very well connected area.
Trains from Newbury into London Paddington take from just 42 minutes, less if you join at Thatcham or Midgham.
In the village of Ashford Hill, is the local primary school and Ashford Hill National Nature Reserve. The house is surrounded by countryside.
There are fantastic country pubs and restaurants within close reach, and some high-end dining – not least with the Vineyard and Michelin starred Woodspeen in Newbury.
For ways to expend some energy, you’re within a short drive of several golf courses, and this is popular cycling country with destinations such as the Ancient Roman settlement of Calleva and Watership Down, and too many great country walks for us to list.
Schooling
According to the Hampshire Council website, the catchments are:
Primary: Ashford Hill Primary School
Secondary: Clere School and Technology College
Services
Oil-fired heating
Mains water
Mains drainage
Broadband: according to Openreach, superfast fibre at up to 80Mbps is available.
Council
The local authority is Basingstoke & Deane, and the council tax band is G.
Tenure
Freehold
EPC rating: E. Council tax band: G, Tenure: Freehold,
