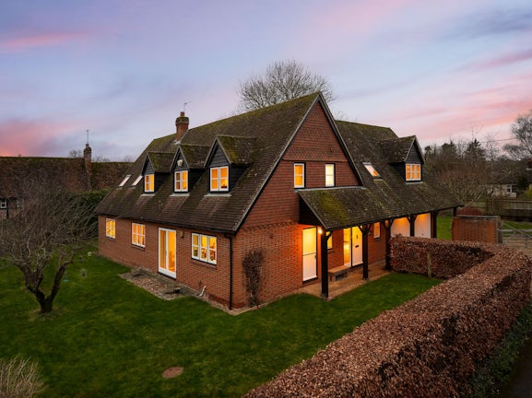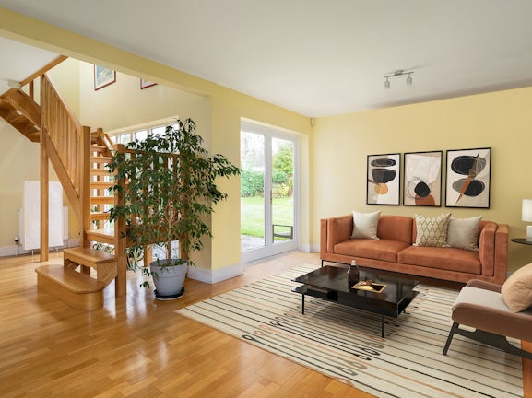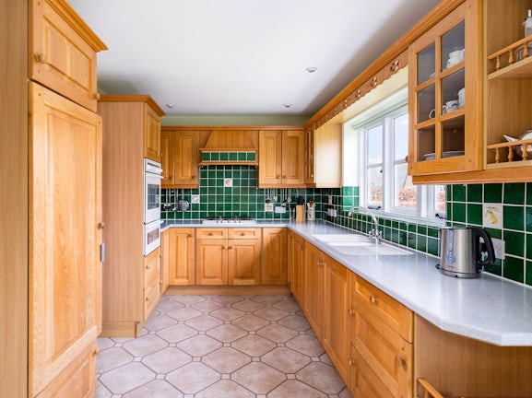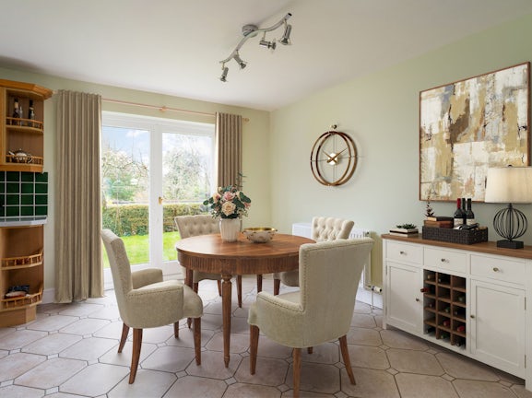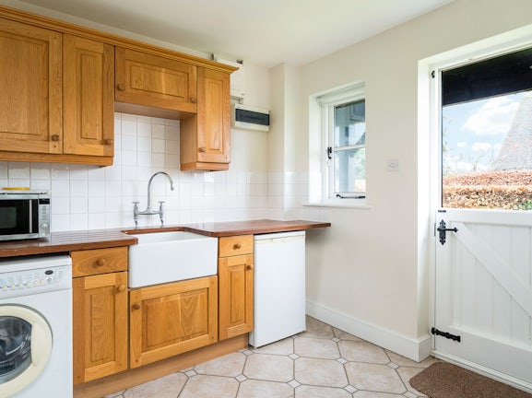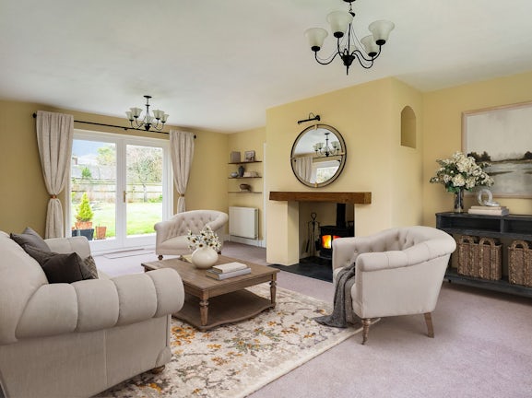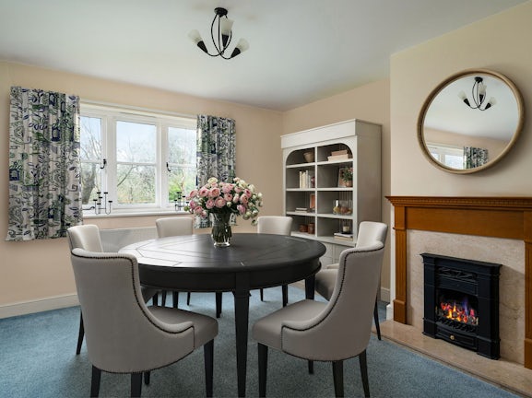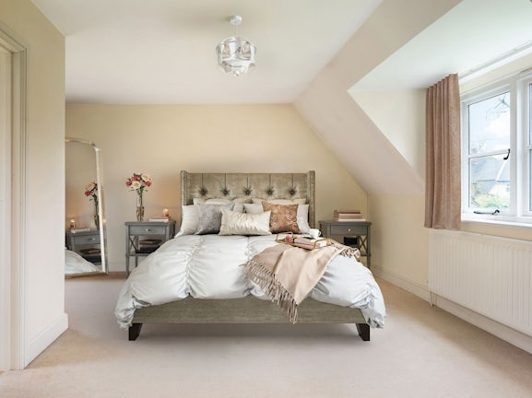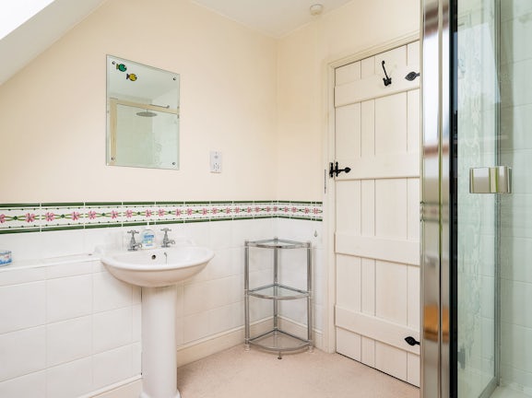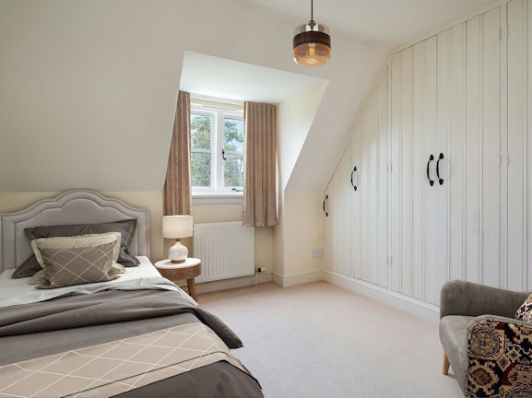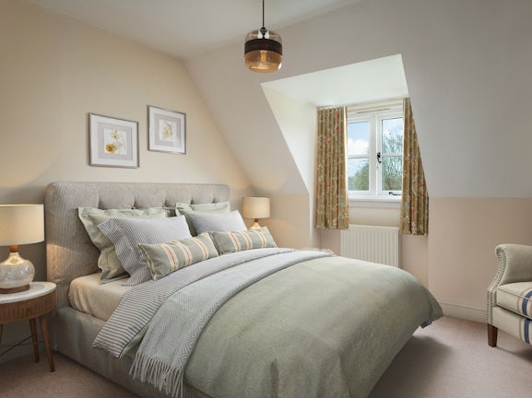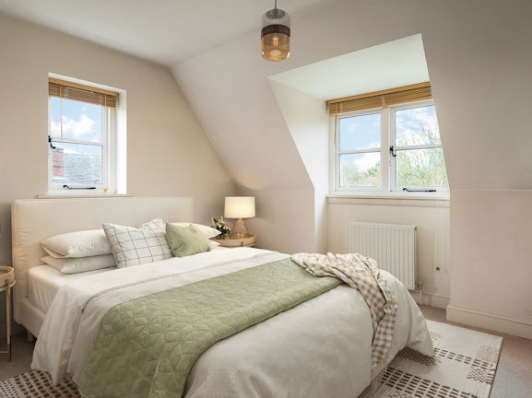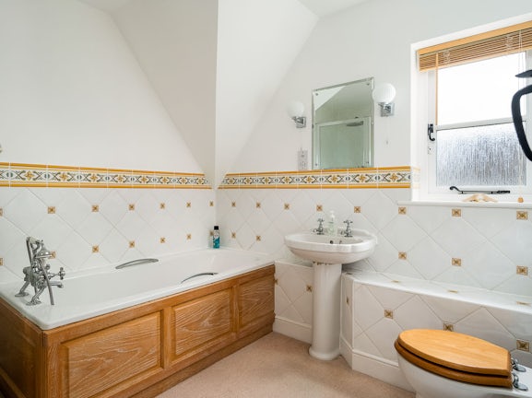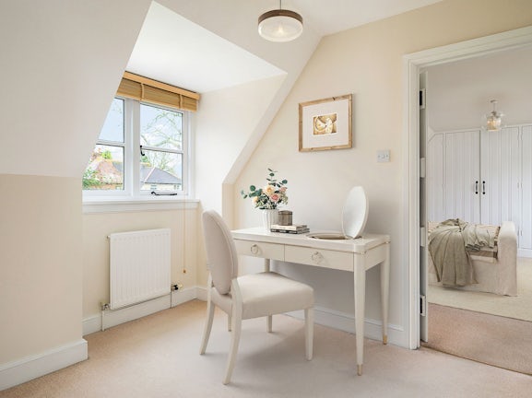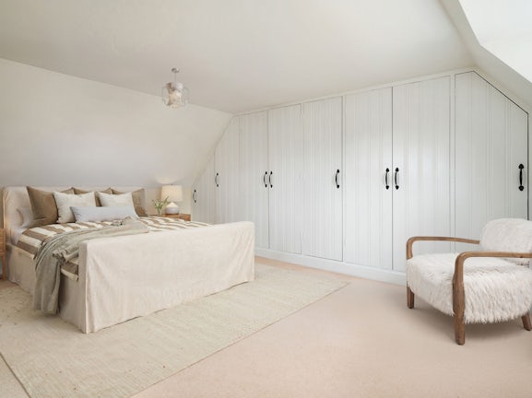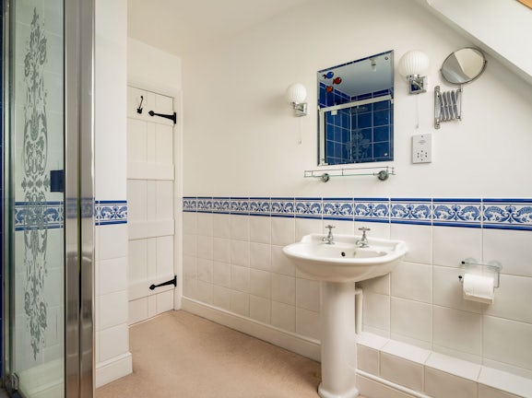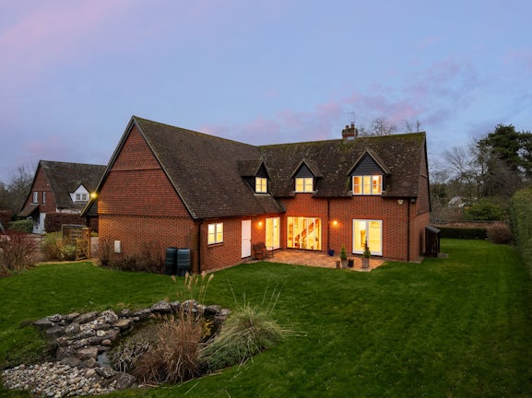Detached House for sale on Westbrook St Didcot,
OX11
The Bramleys is a truly remarkable light, airy 3,000+ square-foot (excluding garage) architect-designed family home, with a wrap-around garden.
- 27-35 London Road,
Newbury, RG14 1JL - Sales & Lettings 01635 897822
Features
- 5 bedrooms
- 3 bathrooms
- Double garage
- Apple trees
- 3000+ sq ft
- Parking 4+ and motorhome
- Lovely village
- 3D tour on request
- Council Tax Band: G
Description
Tenure: Freehold
The Bramleys is a truly remarkable light, airy 3,000+ square-foot (excluding garage) architect-designed family home, with a wrap-around garden.
“It’s so peaceful. You're raised up from the road, so you don't get the road noise. It's a very private place.”
Situated in the heart of Blewbury, a fantastically pretty, quintessentially-English village with thatched cobb walls and timber-framed cottages, a church dating back to the 11th century, and a thriving social scene.
The architect, who is from the village and clearly has a love of the area, won an award for this 5-bedroom 3-bathroom house.
It’s the perfect home for entertaining and hosting garden parties, relaxing in peace and calm, and for enjoying village life.
“I just loved the buzz of working in London and then coming home to a nice, peaceful, rural base where I really felt that I belonged in the community and had a nice space to be in.”
Veranda
Just back from a country walk? Take a sheltered seat on the bench to remove muddy boots, then come in – either through the front door into the entrance lobby, or the stable door into the utility room – perfect if you’ve wet coats, children or dogs.
Entrance lobby
The solid wood door with glazed side screen leads into the lobby, with its warm wood floor and feature glazed partition.
Creating an elegant first impression, a right turn allows coats to be tucked out of sight and leads to the downstairs cloakroom and connecting door into the double garage.
Reception hall
The reception hall is the star of this home.
“We got as far as the door between the lobby and the light and beautiful hall with the stairs going up, and as soon as we saw it we thought, this is the house for us.
It's very light, open and airy but cosy at the same time.”
This bright open space is flooded with light from the large window and French doors, and makes a fantastic entertaining space – no need to worry about the carpets as guests move in and out of the garden.
“The hall gives it an open-plan feel. In the summer it's great, you throw the doors open and you've got access to the garden. It feels like one.”
On a daily basis, it’s a wonderfully calm space to sit and take stock.
“We use it as our morning room to sit and have a coffee.”
“During lockdown, the hall was our little gym space.”
The feature oak staircase was handmade for the property by a local joiner.
Kitchen with dining area
Catching the morning sun, with views of the apple trees and lane to the front of the house, this large light bright kitchen has been thoughtfully laid out.
Work surfaces are beautiful pale grey Corian, with the 1½ sink and drainer being made from a single piece of Corian. The cupboards are solid oak and house a built-in dishwasher and tall fridge with icebox – the main freezer is tucked away in the utility room.
For the chef of the house, you’ve a built-in eye-level fan oven with a main oven and second oven/grill below, and a five-burner gas hob that sits beneath an extractor hood that vents outside.
The French doors of the dining area face east, perfect for filling the room with morning sun. There’s ample space for a long refectory table and chairs, perfect for relaxed family meals and completing school projects.
“The kitchen is fantastic for breakfast because the sun streams in through windows in the morning, so you wake up with the light”.
You also have the versatility to push the table to one side, because we all know parties and gatherings gravitate to the kitchen.
Dining room
Currently a dining room (the previous owners used the hall as their dining room and the dining room as their study) with the welcoming ambience of the hot coal gas fire beneath the timber mantle. This room would also make a lovely snug, home office or family room.
“If you had a family with teenage children wanting to watch TV or if you have different groups of friends around, you can have your own space. It can be really flexible.”
Utility
Just off the kitchen is the utility room, home to the freezer, microwave and washing machine. A Belfast sink sits beneath a solid wood worktop, which provides a handy washing and workspace, while a pulley clothes airer ensures drying clothes don’t clutter the house.
The stable door opens onto the block-paved veranda and gardens beyond, further making this a really practical space and useful route into the house.
“Another thing that I really like is the stable door to the outside.”
Sitting room
The light, bright sitting room has views to the front and the sculptural apple trees, and to the back patio and garden, accessible through the French doors.
The focal point of the room has to be the woodburning stove, which sits on a solid slate hearth, beneath an oak beam fireplace.
“We remodelled the fireplace – it used to be an open dog grate, but all the heat went to up the chimney. We were advised to get a smaller log burner because the house is so well insulated. When it’s going it's just a wonderful toasty warm room.”
The generous proportions allow you to arrange your furniture and enjoy this room in any number of configurations.
Downstairs cloakroom
So often missing in modern homes, this cloakroom has a close-coupled toilet and pedestal basin.
UPSTAIRS
The handsome bespoke timber staircase takes you up to a spacious, well-lit landing and hallway.
Master bedroom suite
A self-contained suite rather than just a bedroom, this occupies one end of the house.
“We call it the West Wing. The door from the hall goes into the little dressing room and the en suite, with another door into the bedroom.”
Dressing room
This offers ample space for a dressing table, mannequin and chests of drawers, or even to be used as an office bureau. This light south-facing room also has built-in storage.
“It's just a very flexible space, you can use it as you wish.”
En suite
The spacious en suite has a walk-in shower with thermostatic control and rainfall showerhead, heated towel rail, close-coupled toilet, pedestal basin and shaver point.
Master bedroom
The first thing that strikes you as you enter the master bedroom is the size.
“The master bedroom is huge, you could play football in there if you like.”
There’s more than enough room for an Emperor bed with bedside cabinets, chests of drawers, chaise longue, ottoman or blanket box and more.
“Beneath the window is a perfect position for a reclining or nursing chair with a footstool. It makes a lovely relaxation corner.”
The wall of wardrobes, with signature tongue and groove doors, provides two double wardrobes with cupboard and shelving space on either side. Storage is not going to be a problem.
Second bedroom / Guest suite / Teen space
To the right at the top of the stairs is the double-aspect second bedroom.
This lovely big L-shaped room has scope to create an escape-from-it-all space.
“The guest suite is self-contained. We used to have chairs and a television at one end, to give guests a nice relaxation area. If you had kids they could use it as a chill-out area or for a desk.”
It could also be used to give an older child their own space and a feeling of independence.
En suite
The shower room has a spacious shower with thermostatic control, close-coupled toilet, pedestal basin, mirror, shaver point and Velux window with blind.
Bedroom three
A generous double bedroom, with views to the front and side of the house.
“I just loved having this room as my home office because it’s dual aspect. I could look out towards Ashbrook House, with its beautiful garden, or towards the trees and see the red kites, buzzards and all sorts of birds. Quite incredible.”
Bedroom four
Another good-sized double with ample space for a freestanding wardrobe, chests of drawers and more.
“There's loads of storage, even though some of the upstairs rooms go into the eaves, it's not restricting at all.”
Bedroom five
The smallest bedroom is still a decidedly spacious single or compact double. You’ve space for shelves, chests of drawers and a desk, with a full wall of built-in wardrobes adding plenty of storage.
If not retained as a bedroom, this would make a lovely home office.
Family bathroom
Everything you could want in a bathroom: free-standing walk-in shower, full-length bath, close-coupled toilet, bidet, heated ladder radiator for warm fluffy towels and pedestal basin with pretty decorative lights on either side of the mirror.
“It’s a lovely big bath to wallow in.”
Airing cupboard
Housing the hot water storage, with plentiful shelves to air clothes and gently warm towels. There’s also storage space for an upstairs vacuum cleaner and cleaning paraphernalia.
Attic
Accessed via a fitted loft ladder, the mostly boarded attic provides a huge storage area, with good head height to find what you need with ease.
Outside
The house is approached from a quiet lane via a metalled driveway onto a gravelled parking area that is shared with the neighbouring house.
Parking is plentiful. You’ve space for two cars inside the garage, two more outside, then at least another two more, or a motorhome, on the gravelled area through the five-bar gate.
To the front of the house are four mature and very productive ancient cultivar apple trees.
“There are three different varieties. One is marbled, like a Pink Lady. Another is like a Bramley, but much bigger and sweeter – you can make the most fantastic pies from it.”
The large garden wraps around three sides of the house. Mostly laid to lawn, it’s edged by close-board fencing with mature lonicera and beech hedging, adding year-round screening, colour and habitat.
“The tall hedge to the side is thuja, not that horrible leylandii. It’s got beautiful fragrant leaves that smell absolutely gorgeous if you rub them in your hands.”
A small patio area outside the kitchen/diner overlooks the apple trees, and is a lovely spot to sit and enjoy the visiting birdlife.
“We get resident robins and their chicks, blue tits, longtail tits and all sorts of birds on the apple trees and in the hedge at the back.”
On the other side of the house, a large stone-flagged patio connects the sitting room with the reception hall. Sheltered and capturing the sun throughout the day, this is the perfect spot for outdoor sofas, al fresco dining and a party barbecue.
“The back patio is west facing, so you get to see the sun go down. And in the kitchen, you see the sun come up.”
A mature variegated maple in the far corner of the garden provides interest and shade, while a pond attracts dragonflies and newts.
Hidden behind a trellis screen you have a concrete-based shed. Across the garden is the summer house with separate storage at the back and a patio to the front.
Finding a nice spot to sit and relax is easy in this low-maintenance garden.
Garage
Built to accommodate two modern-sized cars, behind two separate electric doors.
“There's a huge double garage where you put two cars and your bikes, and I have a workshop and storage in the back.”
Situation
Nestling at the foot of the Berkshire Downs, part of the North Wessex Downs Area of Outstanding Natural Beauty, and overlooked by an Iron Age hill fort, Blewbury is a picture postcard village.
The wider area is laced with chalk streams that feed the Mill Brook, which in turn feeds the Thames at Wallingford.
If you like walking, you’re in the right place. You can:
- go up onto the Berkshire Downs to take in the glorious views as you walk the Ridgeway, the oldest road in Europe.
- head to Blewburton Hill to explore the Iron Age hill fort.
- discover the barrows, burial mounds and Roman shrines that stud the area.
Community
Renowned for being a thriving community, you’re spoilt for choice with everything from the church and pubs, cafés and a baker, to a plethora of social groups, sports and arts and crafts clubs.
“Blewbury is a very sociable village. It's got a real sense of community.”
“There are loads of clubs and activities. You can do as much or as little as you'd like really.”
Look out for, amongst others:
- Blewbury Boxing Day walk
- Egg rolling at the chalkpits
- Duck race – organised by the bell ringers
- The croquet lawn – one of the best in England and where the national team have come to practice
- The Blewbury Players
- Floodlit tennis courts
- Brass band in a soundproof rehearsal room
- Art classes, music groups, embroidery, community choir, badminton and much, much more.
The list seems to be bigger than the village!
Transport links
Blewbury sits on the A417, or London Road, which runs through the village and connects with the A34.
By road, Didcot is just 4 miles away, Wantage 10 and Oxford 14.
By train, from Didcot Parkway, direct trains into London Paddington take from just 38 minutes. Other main destinations include Oxford, Bristol, Cheltenham and Cardiff.
Good to know
All windows are double-glazed and lockable.
Radiators are doubles, with thermostatic valves (towel rails excepted).
Solid wood doors are in a signature tongue and groove style, with traditional door latches.
People who live in Blewbury, or who are from Blewbury, are known as Blewbarians.
Famous Blewbarians have included notable authors Dick Francis and Kenneth Grahame.
Schooling
Primary: Blewbury C of E Primary School, which is just at the end of the street.
Secondary: Didcot Girls’ School, The Downs School, King Alfred’s School.
In addition, there is a wide range of private schooling available, which includes Moulsford Prep School and Cranford House School in Wallingford, Pangbourne College, Abingdon School, Bradfield College, Radley College and more.
Services
Hot water and heating are mains gas fired.
Water is mains fed.
Broadband
According to Openreach, Superfast Fibre is available at up to 80Mbps.
According to Vodafone, their 4G service is ‘Good indoors and outdoors’.
Council
The local authority is Vale of the White Horse West.
The house is Council Tax band G.
Tenure
Freehold
3D tour on request - just give us a call
EPC rating: D. Council tax band: G, Tenure: Freehold,
