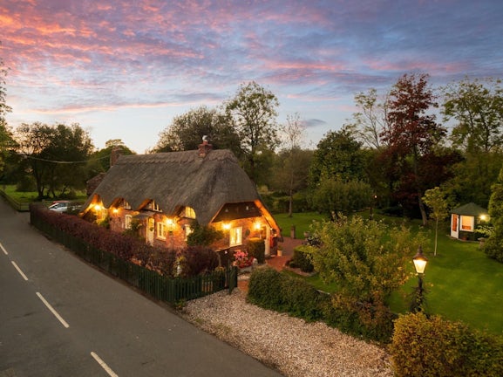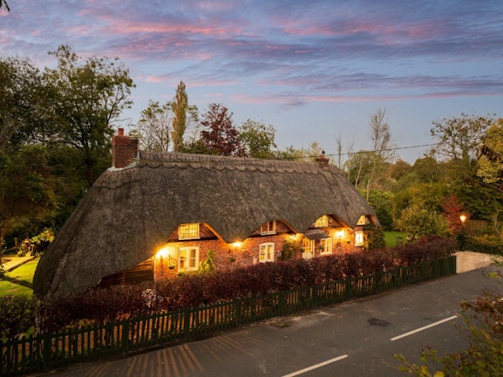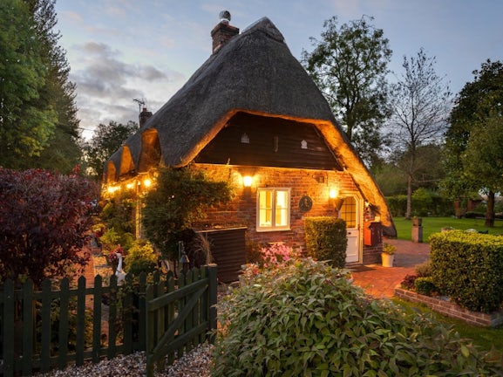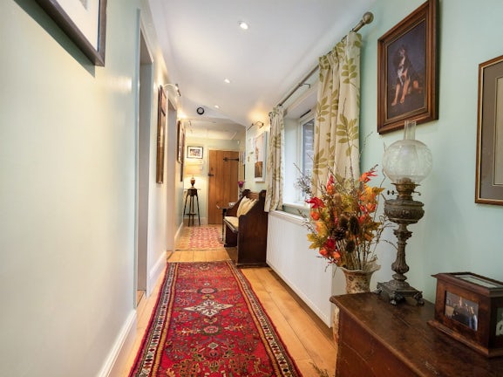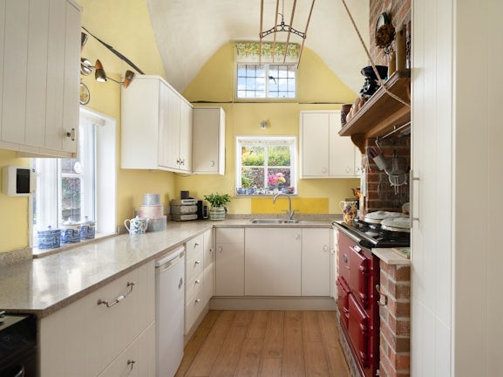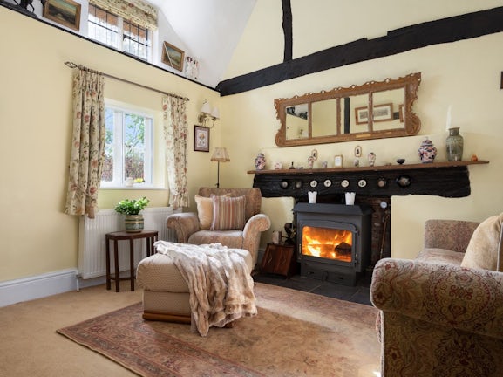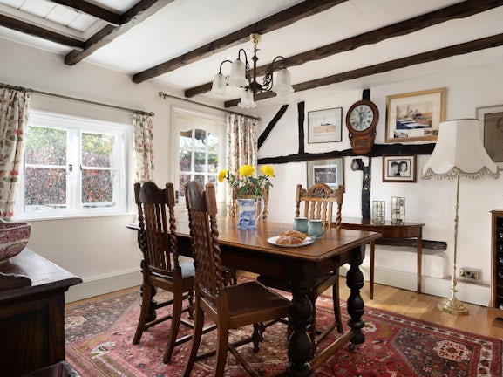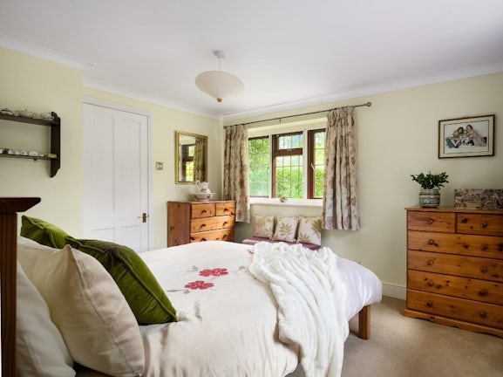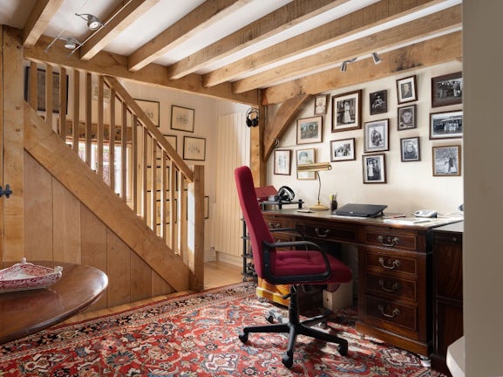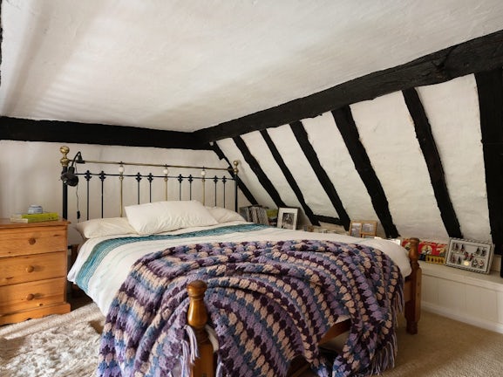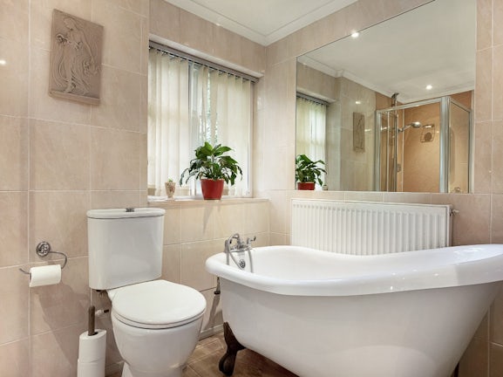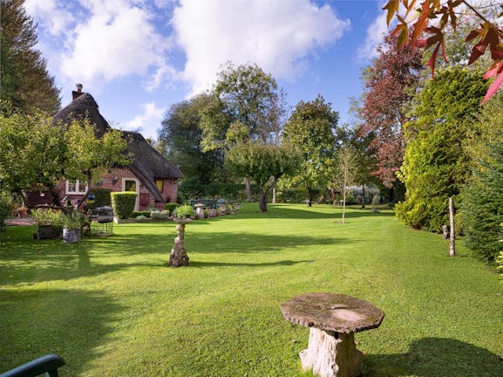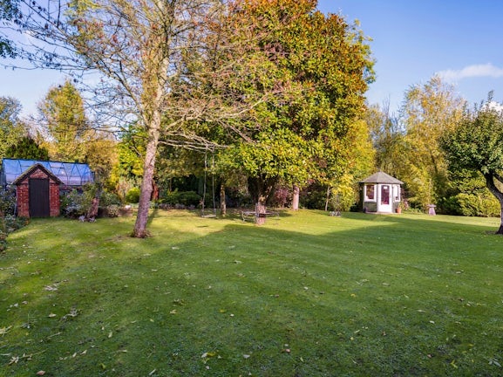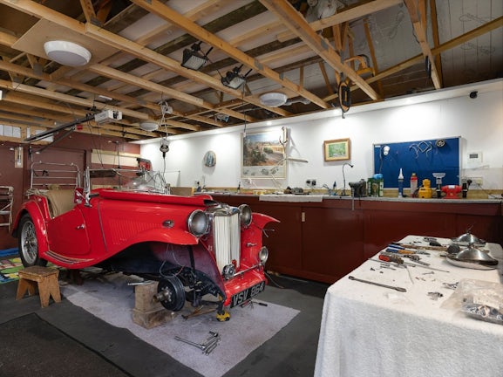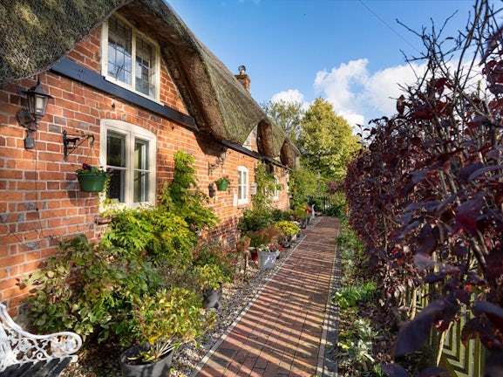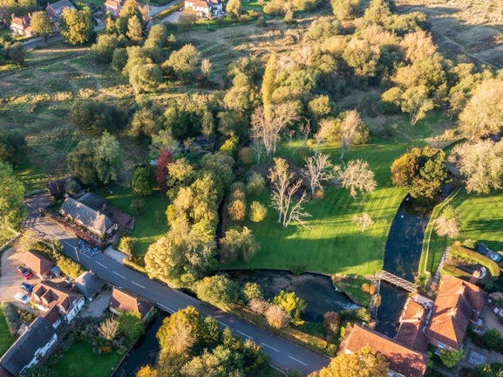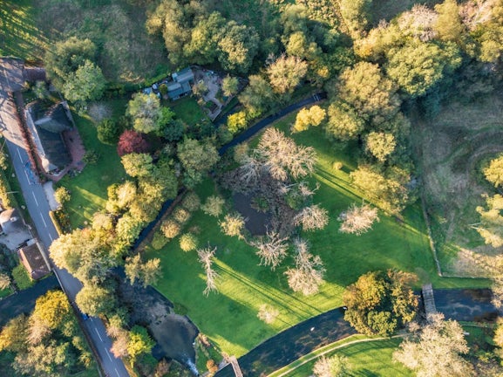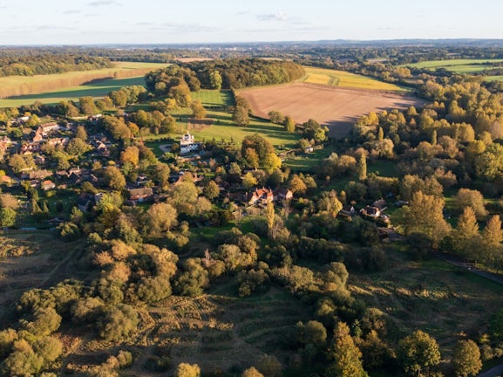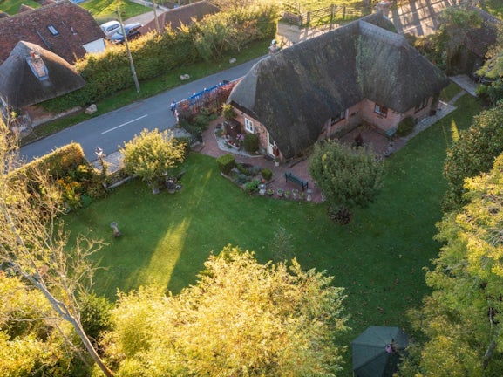Cottage for sale on Unnamed Road Boxford,
RG20
Many properties may claim to be magical, but few have their very own wizard.
This picture-perfect cottage has a third of an acre of gardens, plenty of outbuildings and an enthusiast's garage.
- 27-35 London Road,
Newbury, RG14 1JL - Sales & Lettings 01635 897822
Description
Tenure: Freehold
Magical. Many properties may claim to be magical, but few have their very own wizard. Former resident John Palmer, the famous ‘Boxford Wizard’, was much sought-after in the early 19th century for his spells, prophecies and advice, making this beautiful historic cottage truly magical.
“I’ve just exposed some fancy railings that were hidden in the hedge, and there’s now a wizard in the fence – the wizard that goes with the house.”
This picture-perfect Grade II listed cottage is one of the prettiest in not only this village, but in most villages, and what a village it is too! But more about that later.
“We get lots of American visitors, they all stop, I’ll often take their photo for them in front of the house.”
Constructed in the 1810 as two workers’ cottages, it features a hipped ‘eyebrow’ thatch that curves around the upstairs casement windows, and robust chimney stacks that balance this homely cottage.
“We’ve got fairy lights up all year round, beneath the thatch at the front, they look wonderful in winter lighting up the front of the house, passers-by often stop to take a photo.”
Inside
We could enter this charming cottage through the front door, but let’s go in the way residents have for hundreds of years, through the side door into the heart of the home, the Aga-warmed kitchen.
Boot room
First, we stop to hang our coats in the boot room-come-utility, with half height tongue and groove wood panelling, dishwasher, vegetable baskets and 800cm-wide pan drawers.
Kitchen
This sunny, south and east-facing kitchen is a true one off, being lit by windows not only on two sides, but also on two stories. The high timbered ceiling is put to good use with a Victorian style clothes–airer.
“A former resident was seven foot tall, so he spared his head by removing many of the ceilings to create the double height rooms you see today.”
The fabulous candy apple red oil-fired Aga warms the spirit as well as the house, and is the secret behind some of the most amazing roasts and bakes – handy with the home of the Great British Bake Off being just up the road.
For summer months, when you’re not cooking on the range, you have a modern free-standing gas oven with extractor. Above and below the real marble work surface you’ll find ample storage. There’s also a full height pantry unit, built-in 1½ bowl sink with overhead mixer tap and a plethora of sockets. This is a cook’s kitchen to be enjoyed.
Dining room
If you’re not coming in the tradesman’s entrance, then you’ll enter Brook Cottage through the part-glazed stable style front door, to be greeted by the inviting character-filled dining room with its ancient timbers and solid oak floor.
This well-used room really comes alive at Christmas and family gatherings, and has comfortably accommodated 10 and more over the years.
Kept toasty warm by the Aga in the kitchen, there’s also a double thermostatically controlled radiator for an added boost. The loft hatch gives access to additional storage in the eaves.
“I like to sit in the dining room, you can see all the way down the garden from there.”
Hallway
The hallway runs the length of the house with far-reaching views over the large rear garden, which thanks to the improvements made by the current owner, can now be enjoyed standing up (the thatch once came all the way down to the floor, meaning you once had to hug the wall as you traversed the hallway).
Double-glazed solid wood windows with security locks fill the hallway with light, while the double radiator ensures you’re never cold – a rare claim in many houses of this period.
Bathroom
The elegant fully-tiled bathroom has been well thought out to give you everything you could want, including both a walk-in shower and beautiful ball and claw slipper bath for a relaxing evening soak.
You also have a close-coupled toilet, wall-hung basin with mixer tap and mirror, large wall-mounted mirror behind the bath, easy-clean surfaces in the shower, a shelved airing cupboard and both a double radiator and fan heater for added warmth – should you like things super toasty.
Masterbedroom
This double bedroom is filled with light throughout the day, thanks to the two good-sized windows that give unbroken views onto the garden, with a third in the dressing room.
While there’s plenty of space for a wardrobe, dressing table or ottoman, the dressing room allows you to keep the space wonderfully calm and clutter free.
Dressing room/ potential en-suite
The generous dressing room comes with oodles of hanging space, wrap-around shelving and the rarest of features in most dressing rooms – natural light. Originally an en-suite, the necessary pipes have been carefully capped and tucked away, allowing a plumber to easily restore it to its former function, should you desire an extra bathroom.
Study/ bedroom 2
A room within a room. Currently used as a spacious study with bedroom space above, the present owner has invested in a bespoke, beautifully crafted solid oak mezzanine structure, which being free standing, has had no impact on the original fabric of the house.
This south facing space would make a perfect guest room, a bedroom for an older child or for two younger children to share, each having their own space.
Beneath the stairs is the original wardrobe. There’s also a wide double and tall slimline contemporary radiator that heats both levels.
Mezzanine
Climb the solid oak stairs and you arrive in the timbered mezzanine space. Easily accommodating a double bed, bedside cabinet, chest of drawers and 60” television (with socket for an excellent picture), this is a lovely space in which to retreat of an evening or spend a lazy morning.
Lounge
Stoke up the wood burner and you’ll have difficulty tearing yourself away from this cozy lounge. With feature timbers, attic window and double height ceiling, this is a delightful space to curl up with a good book.
The log burner hides another bespoke feature of this house – it’s connected to the oil-fired central heating, which it overrides when in use, reducing oil consumption.
Outside
A gardener’s dream, Brook Cottage sits in a third of an acre, with a well-tended garden filled with mature trees and shrubs, all tucked behind a picket fence and beech hedge that flowers pink in spring. This could be the bucolic countryside of a Hardy novel, lit by the village’s only street light (take note, star gazers).
Around the house, patios offer multiple options for sociable gatherings and alfresco dining, and being north facing, an escape from the glare of the sun on hotter days.
“There are so many lovely spots in the garden, we like to sit on some of the benches that are dotted about, or on the round bench beneath the tree in the garden.”
To the rear of the garden, the Westbrook stream, after which the cottage is named, while behind a hedge to the side, the River Lambourn, a classic chalk stream, meanders past.
“There’s so much wildlife here. We have our regular 5pm call from our resident owls, this year we had 47 ducks reared close by, there are moorhens, kites… I’ve set up cameras by the garage to record some of the activity.”
You should never want for storage in this garden. In addition to the detached double garage, you’ve a large 10’x12’ boiler room that also houses the freezer, washing machine and tumble dryer. A shed conceals lawnmowers and garden furniture. There’s a log store, and if you want to build a swimming pool, the cabana has been started with the rarely found outside loo (now used as another shed).
You’ve also a greenhouse and two highly productive raised vegetable patches, which have been nourished by the three compost bins behind the last of the sheds.
“The sweetpeas do really well here, we had an abundance of flowers this year”
Of course a garden shouldn’t feel like work. The grass is in croquet-perfect condition, and in addition to the multiple seating options, you’ve a summer house that’s spacious enough for groups of four, and even better for just one or two.
“I have my morning coffee with a 94 year old neighbour down the road, if he’s not on his roof or climbing a tree; my wife likes to have hers in the summer house.”
Garage
Through the double doors of the detached garage you’ll find it’s not only insulated but also heated by an air source heat pump. This is the perfect space for restoring your classic car, creating that longed-for workshop or even just housing two cars.
The electric doors are currently configured into one large opening, and can be returned to their original side by side format should this be preferred. The garage has an alarm, extensive tool storage and work surfaces all the way around.
Outside the garage is driveway parking for at least 2 cars, with additional parking to the side of the house.
Situation
Boxford is a fantastically pretty historic little village on the bank of the River Lambourn, a renowned chalk stream river. Part of the North Wessex Downs Area of Outstanding Natural Beauty, its water meadows are a Site of Special Scientific Interest.
“We’re on the Lambourne Valley Way, that goes from Bagnor through Boxford to Lambourne, so we get lots of walkers and cyclists. It’s a lovely area for walking, so many great walks.”
Listed in the Domesday book, Boxford has evidence of habitation dating back to the Iron Age and possibly even before.
There’s a public house, a village hall with pre-school, tennis courts, playground and sports field for cricket and football.
“It’s a lovely village with some really lovely people.
There are fantastic country pubs and restaurants within close reach, not least the acclaimed Woodspeen and Vineyard, both around 3 miles away, and in the neighbouring village of Bagnor, the Blackbird and wonderful Watermill Theatre.
The new Boxford pub is operated by the team behind the Woodspeen, offering a simpler menu.
Just 5 miles or a 10 minute drive takes you into Newbury, with its wide range of shops, restaurants, pubs and cinema.
The A34 and M4 provide good access to London, Marlborough, the west country, Oxford and the south coast.
Trains from Newbury into London Paddington take from just 42 minutes.
Good to know
Internal doors are all solid oak with traditional furniture, in keeping with the period of the cottage.
2 alarm systems are fitted, an Able and an ADT, which could be reconnected to an independent control centre should you wish.
Most of the house has 100mm thick insulation to keep the warmth in and the cold out.
Casement windows are a mix of leaded, metal crittal, solid wood single-glazed and double-glazed, with secondary double glazing.
Central heating is oil fired, when not being overridden by the wood burning stove in the lounge.
Radiators are doubles and thermostatically controlled, with the exception of the tall radiator in the study.
The carpets are wool.
Schooling
According to the West Berkshire Council website, the catchment areas are:
Primary: Stockcross C of E, St Joseph’s Catholic Primary.
Secondary: Trinity School.
In addition, there is a wide range of private schooling available, including Elstree, Downe House, St. Gabriel’s, Brockhurst & Marlston House, Horris Hill, Cheam, Marlborough College and Bradfield College.
Services
In the main house, heating and hot water are oil-fired, with a connected wood burning stove in the lounge.
The garage is heated by an air source heat pump.
Gigaclear broadband is available, at quoted speeds of up to 900Mbps.
Council Tax
The local authority is West Berkshire Council
The Council Tax band is E.
EPC rating: E. Council tax band: E, Tenure: Freehold,
