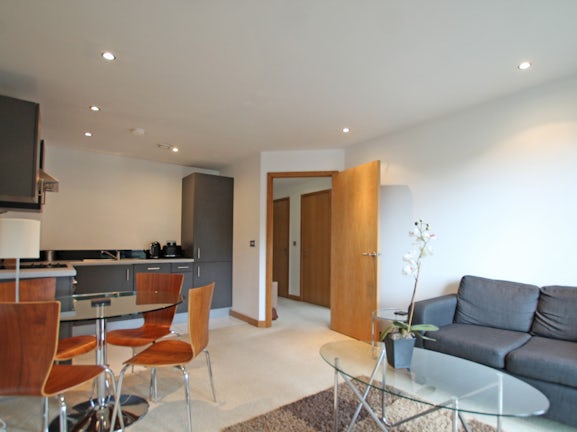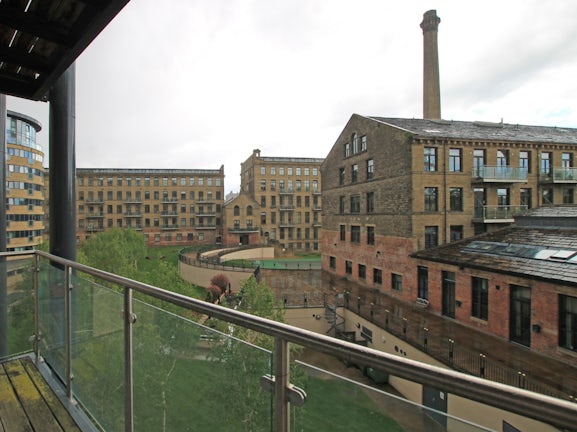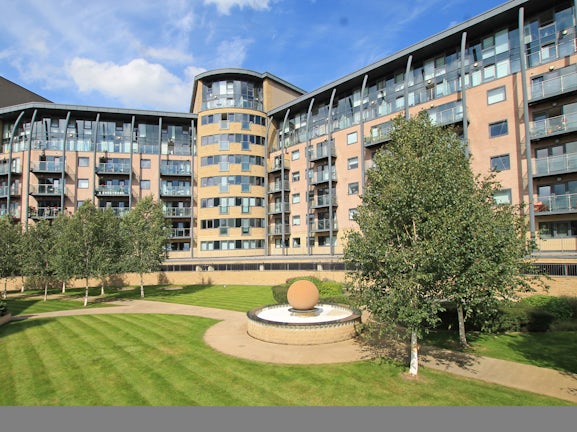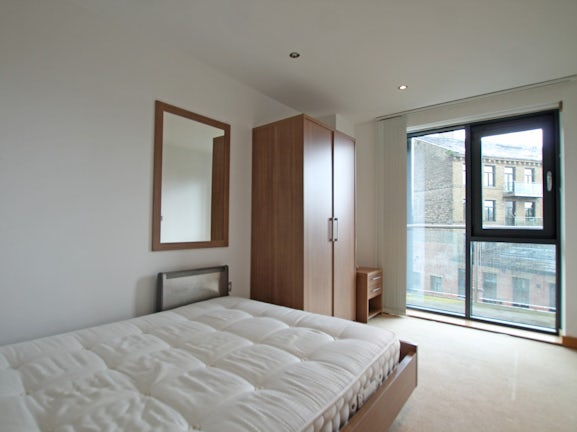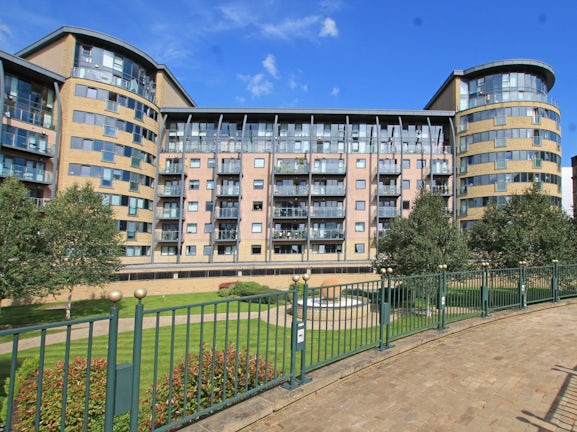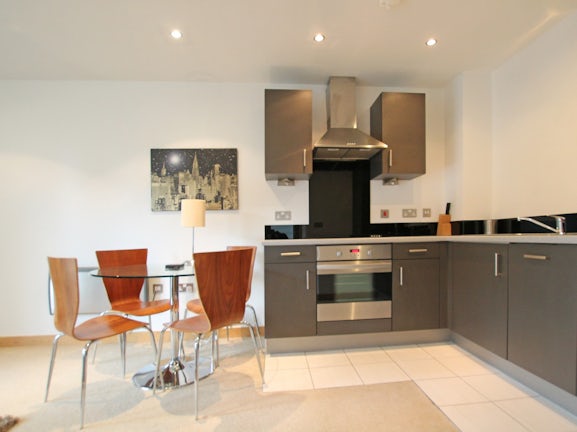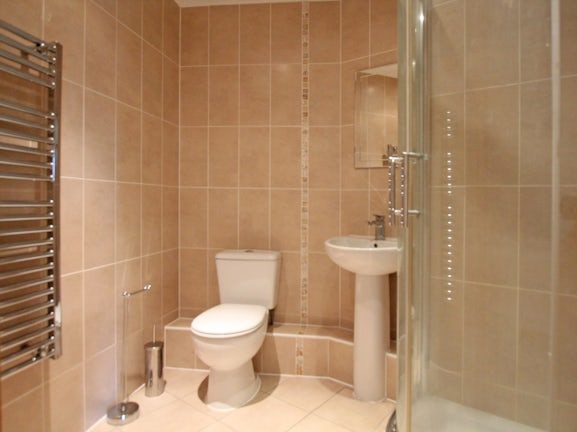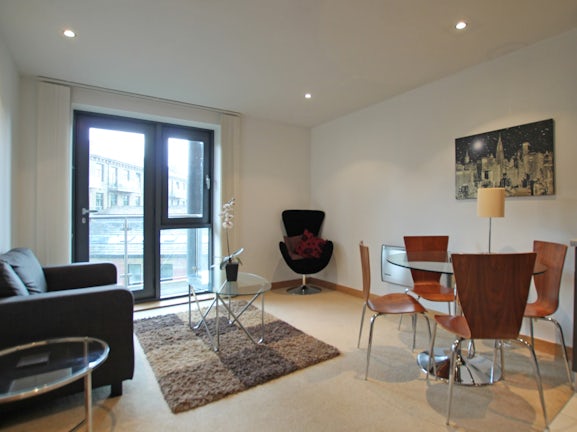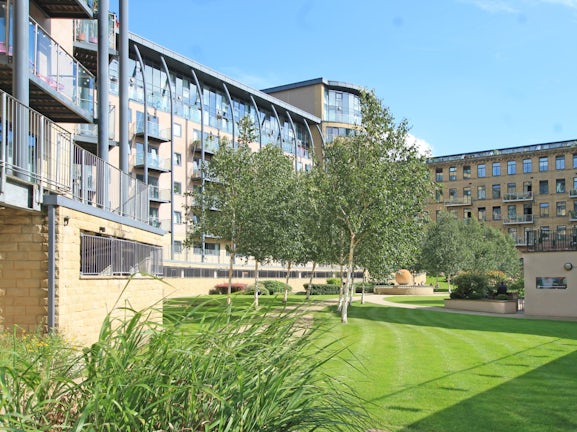Flat for sale on Victoria Mills, Salts Mill Road Shipley,
Bradford,
BD17
- 49 Oxford Road Guiseley,
Leeds, LS20 8AB - Sales & Lettings 01943 496242
Features
- NO FORWARD CHAIN
- GARDEN VIEWS
- SUNNY BALCONY
- 2nd FLOOR APARTMENT
- PARKING FOR 1 VEHICLE
- OPTION FOR SECOND PARKING SPACE
- UTILITY CUPBOARD
- WALKING DISTANCE TO TRAIN STATION
- EASY ACCESS TO LOCAL AMENITIES
- COMMUNAL GARDENS
- Council Tax Band: B
Description
Tenure: Leasehold
A lovely 1-bedroom apartment with NO FORWARD CHAIN located on the second floor of the VM2 phase at the popular Victoria Mills complex, enjoying pleasant garden views with a sunny aspect from the balcony, this modern apartment should be viewed to appreciate.
The complex itself offers some fantastic facilities including onsite gymnasium, tennis court, bistro, parking for 1 vehicle with an option of a second space (fee applicable), visitors parking and more. The complex is conveniently located within easy reach to the town centre and neighbouring villages of Baildon and Saltaire, and within walking distance to the train station providing regular services into the city centres.
The apartment briefly comprises of; Entrance hallway with intercom entry system, useful utility cupboard providing storage, open plan kitchen lounge with access to the balcony. A spacious double bedroom and fully tiled shower room.
The property would be of interest to owner occupiers / first time buyers and investors alike. Please note there is a strict NO PET policy onsite.
EPC rating: B. Council tax band: B, Tenure: Leasehold, Annual ground rent: £304.04, Annual service charge: £1855.2, Service charge description: Quarterly charge £463.80
BI - £652.38 , Length of lease (remaining): 105 years 9 months,
COMMUNAL ENTRANCE
The communal entrance is accessed via a fob or intercom system, with letterboxes for each apartment located on the ground floor and access to all floors including the under-croft parking via lift or stairs. The apartment is located on the 2nd floor.
HALLWAY
From the communal hallway is an entrance hall leading to all rooms with intercom entry phone system, electric panel heater, ceiling spot lighting and fitted carpet.
LOUNGE
Open plan lounge kitchen area with large double glazed window to the living room area incorporating a door to access the balcony. Ceiling spotlights and carpet flooring to the living room, electric wall heater and TV aerial socket.
KITCHEN
The kitchen has tiled flooring and has a range of wall and base units with complementary work top over featuring an integrated fridge freezer and dishwasher and fitted oven, hob and cooker hood over.
BEDROOM
A spacious double bedroom with large double glazed window overlooking the communal garden, carpet flooring, ceiling spot lights and electric wall mounted heater.
SHOWER ROOM
A fully tiled shower room with corner shower enclosure, hand wash basin and low level flush toilet. Ceiling spot lighting and wall mounted towel ladder heater.
UTILITY
Located off the hallway a useful utility housing the apartment's hot water tank, washer dryer and providing invaluable storage.
BALCONY
Overlooking the landscaped communal gardens and with a sunny aspect, a good size balcony providing a perfect setting for a bistro table set.
LEASEHOLD INFORMATION
The vendor advises;
Term 125 years from 01/01/2005 (approx. 108 yrs remaining)
Ground Rent 304.04 per annum
Buildings Insurance £652.38 per annum
Service Charges £463.80 per quarter / £1855.20 per annum.
