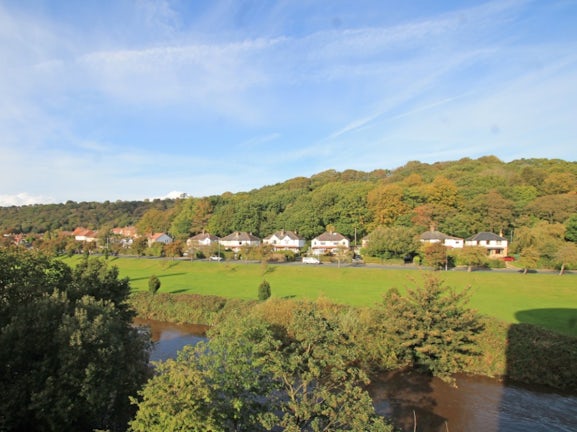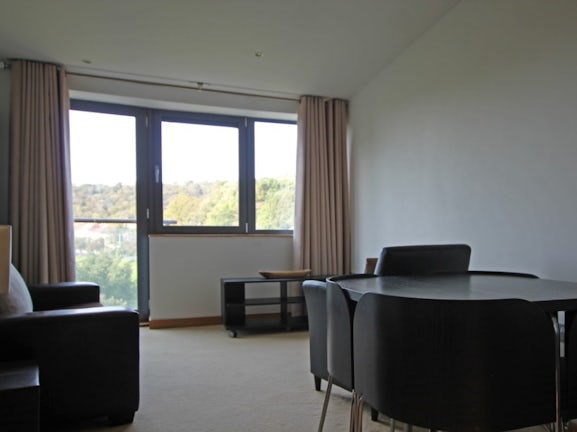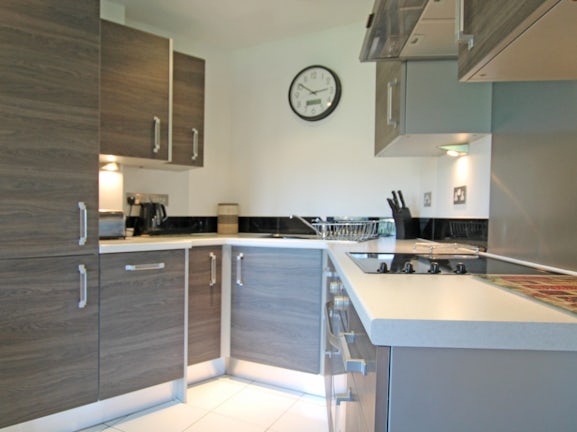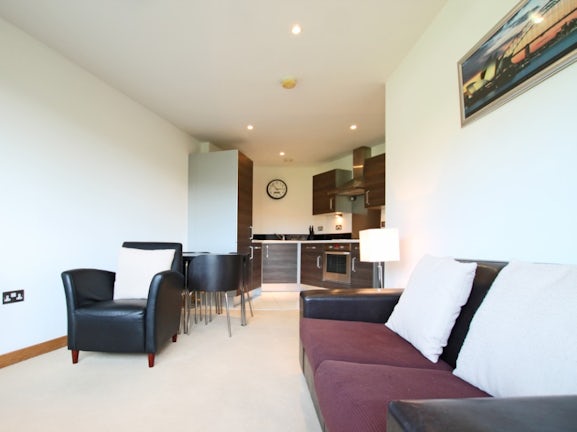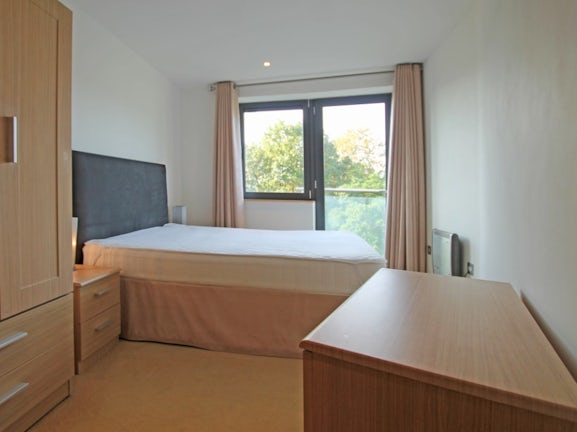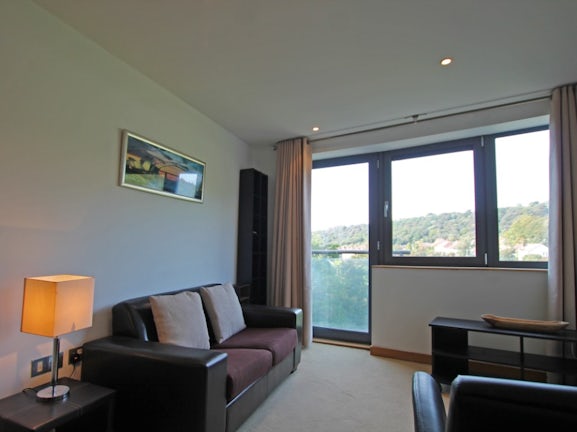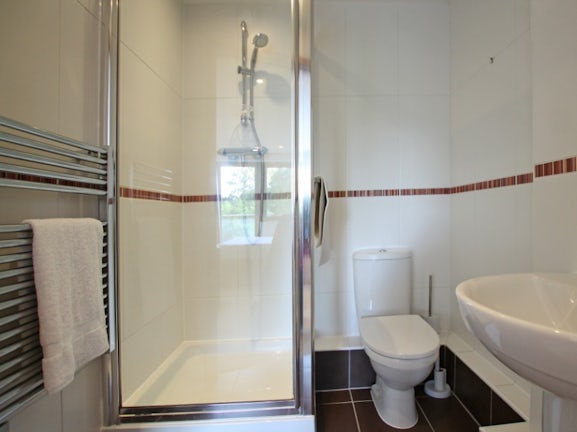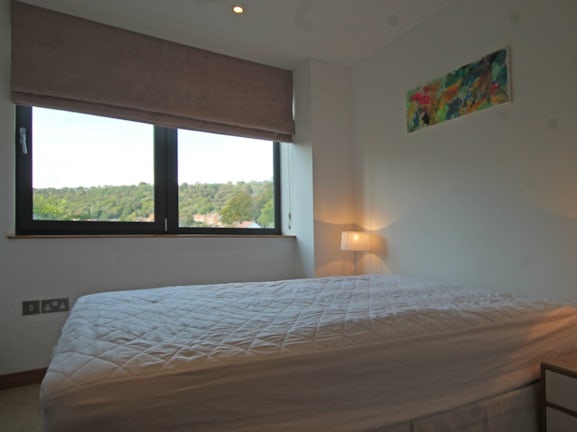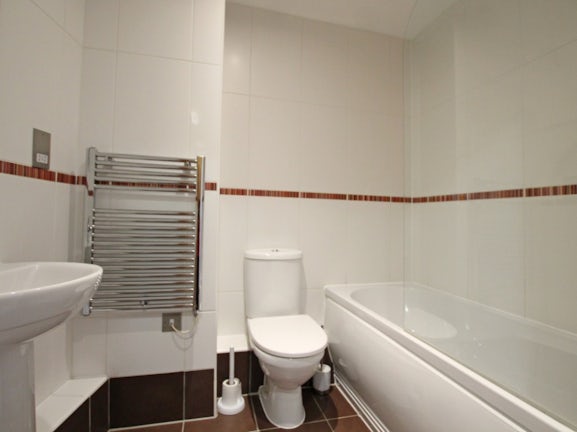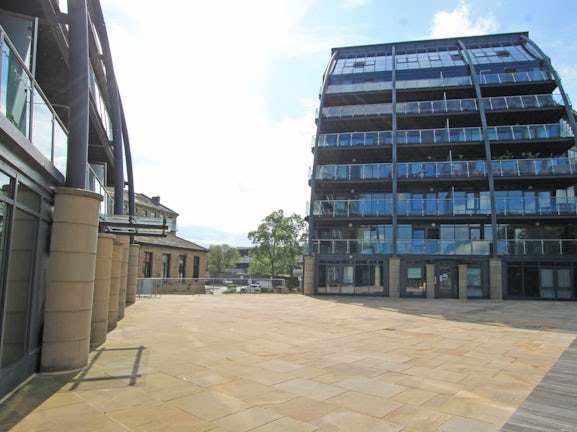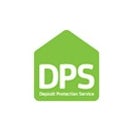Flat for sale on VM1, Salts Mill Road Shipley,
Bradford,
BD17
- 49 Oxford Road Guiseley,
Leeds, LS20 8AB - Sales & Lettings 01943 496242
Features
- 3rd Floor Modern Apartment
- Juliette Balcony
- Ensuite to master bedroom
- 2 double bedrooms
- River views
- Communal Landscaped Gardens
- Parking for 1 vehicle included
- NO ONWARD CHAIN
- Onsite gym & tennis courts
- Council Tax Band: C
Description
Tenure: Leasehold
A superb CHAIN FREE 2 bedroom, modern apartment located on the 3rd floor of the popular purpose built VM1 building at the AWARD WINNING Victoria Mills complex. On the outskirts of Shipley, along the river Aire, close to the town centre and its array of amenities including supermarkets, shops, local market and train station which provides regular services into Leeds and Bradford within 12 minutes.
The complex enjoys secure parking located within the undercroft of the VM1 building plus onsite multi-storey carpark, visitors parking, onsite gymnasium, tennis courts, and bistro. Parking for 1 vehicle is included with the lease, with the option of purchasing a monthly permit for a second vehicle if required.
This particular apartment enjoys beautiful river views and has Juliette balconies in the Lounge and master bedroom and briefly comprises of;
Entrance hallway with intercom entry system and access to the cupboard providing invaluable storage space, housing the hot water system, and washer dryer. Open plan lounge / kitchen, the lounge has large windows allowing lots of natural light, the modern fitted kitchen has integrated appliances including dishwasher, fridge freezer, oven, hob and cooker hood. The master double bedroom has ensuite shower room, there is a second double bedroom, and main bathroom with shower over bath.
There is a strict NO PETS policy for all properties at Victoria Mills.
EPC rating: B. Council tax band: C, Tenure: Leasehold, Annual ground rent: £510.23, Annual service charge: £2130.6,
Communal
Accessed through an electronic key fob operated door leading through to the hallway with fitted carpets, stair and lift access to all floors. Post boxes are located on the ground floor. The apartment is located on the 3rd Floor.
Hallway
Having an oak wooden entrance door leading into the hallway with carpet flooring, painted walls, spot lights to the ceiling, intercom entry phone system, electric wall mounted heater. Access to all rooms and access to the cupboard housing the apartment’s hot water system, washer / dryer machine and provides invaluable storage.
Lounge
4.20m (13′9″) x 6.40m (20′12″)
Lounge with fitted carpet, large windows and Juliette balcony access with picturesque River Aire views. Ceiling spot lighting, painted walls, electric wall mounted heater and TV and telephone point.
Kitchen
Modern fitted kitchen with a range of wall and base units with complimentary work top over and glass tile splash back incorporating a sink with mixer tap and drainer, ceramic hob with cooker hood extract over, electric oven and integrated fridge freezer and dishwasher. Ceiling spot lights and under unit lighting and tiled flooring.
Bedroom 2
3.20m (10′6″) x 3.50m (11′6″)
Double bedroom with fitted carpet, large double glazed windows overlooking the river allowing lots of natural light, painted walls, ceiling spot lights and electric wall mounted heater.
Bedroom 1
3.20m (10′6″) x 4.30m (14′1″)
Spacious double bedroom with large windows overlooking the river with Juliette balcony door, fitted carpet flooring, painted walls, ceiling spot lighting and wall mounted electric heater. Access to the ensuite shower room.
Ensuite
Fully tiled with shower cubicle, hand wash basin with mixer tap and low level flush toilet. Wall mounted electric towel radiator, useful shavers socket and ceiling spot lighting.
Bathroom
Fully tiled with three piece suite including panelled bath with mixer tap and shower over with glass shower screen, hand wash basin with mixer tap, wall mounted mirror over and useful shaver socket and a low level flush toilet. Wall mounted towel radiator and ceiling spot lighting.
Leasehold Information
The Vendor advises; Services charges are £532.65 per quarter . Annual ground rent £356.26 Annual Car Parking Space Ground Rent £153.97 Annual Buildings Insurance £727.45 Length of lease: 125 years from 01 Jan 2005 to 31/12/2129.
There is a strict NO PETS policy for all properties at Victoria Mills.
Disclaimer
Disclaimer We would like to point out that all measurements, floor plans and photographs are for guidance purposes only (photographs may be taken with a wide angled/zoom lens), and dimensions, shapes and precise locations may differ to those set out in these sales particulars which are approximate and intended for guidance purposes only. These particulars, whilst believed to be accurate are set out as a general outline only for guidance and do not constitute any part of an offer or contract. Intending purchasers should not rely on them as statements of representation of fact, but most satisfy themselves by inspection or otherwise as to their accuracy. No person in this firms employment has the authority to make or give any representation or warranty in respect of the property.
Referal Fee
Belvoir and our partners provide a range of services to buyers, although you are free to use an alternative provider. For more information simply speak to someone in our branch today. We can refer you on to The Mortgage Advice Bureau for help with finance. We may receive a fee of £200.00 if you take out a mortgage through them. If you require a solicitor to handle your purchase we can refer you on to a solicitor. We may receive a fee of £0.00 if you use their services.
