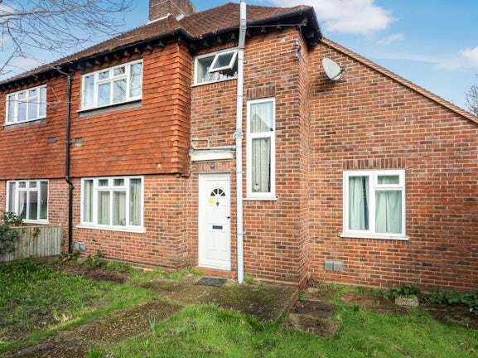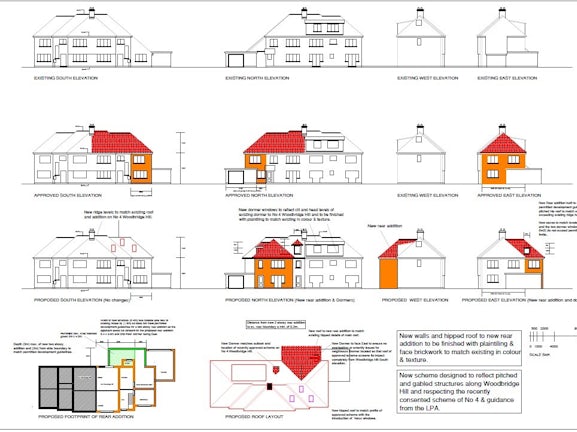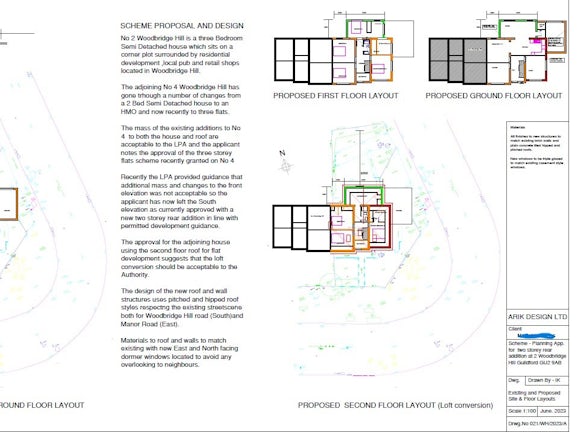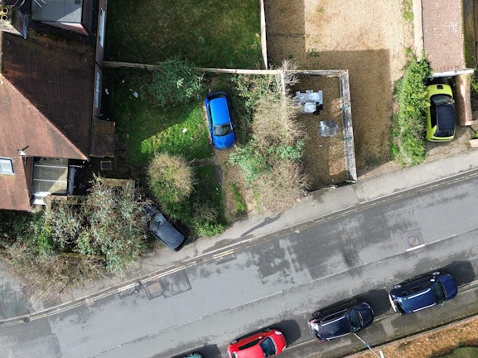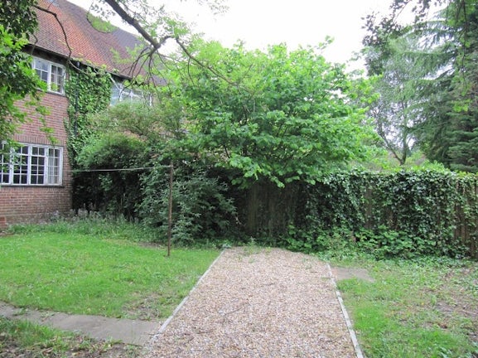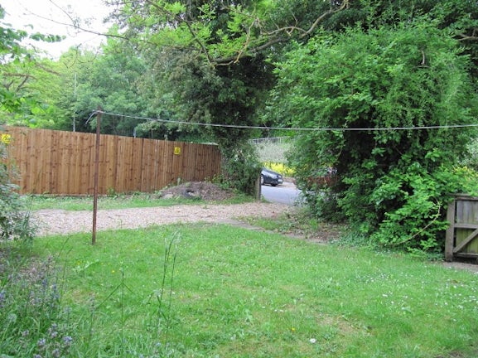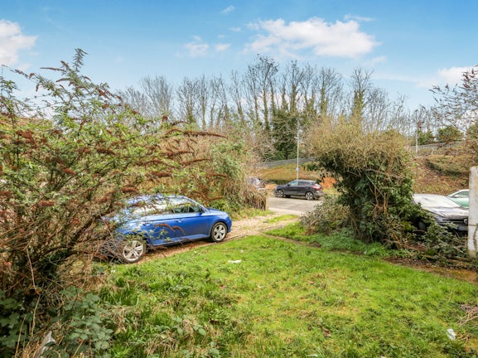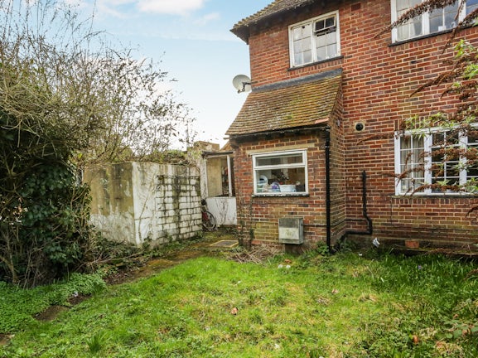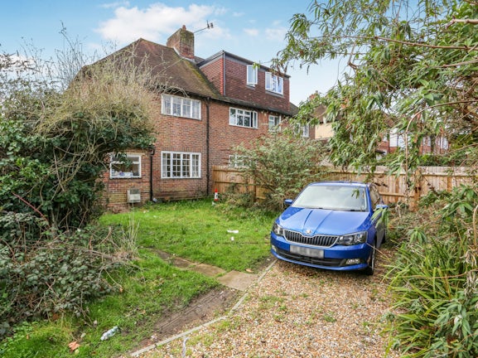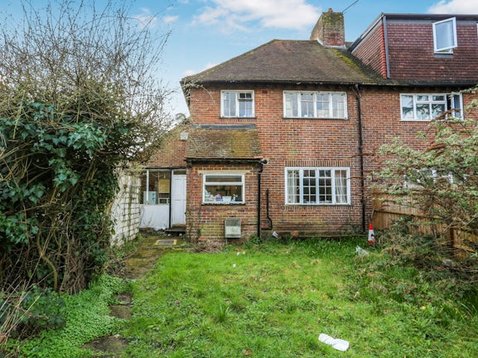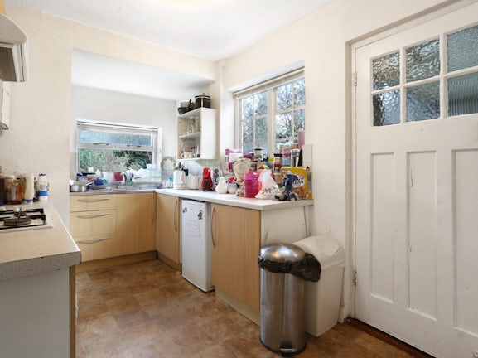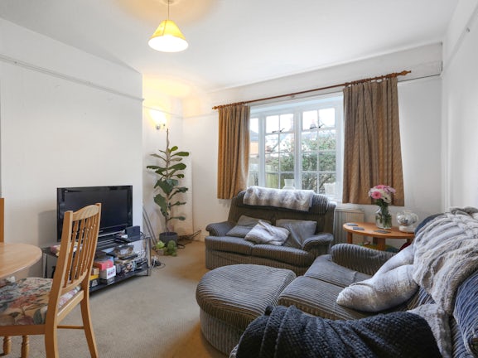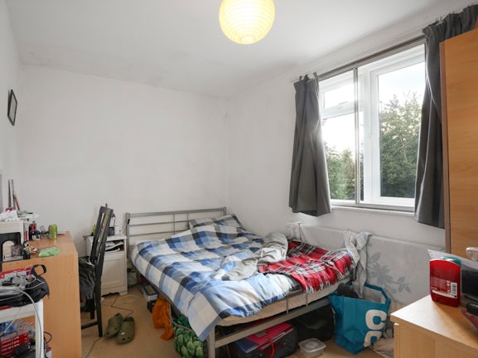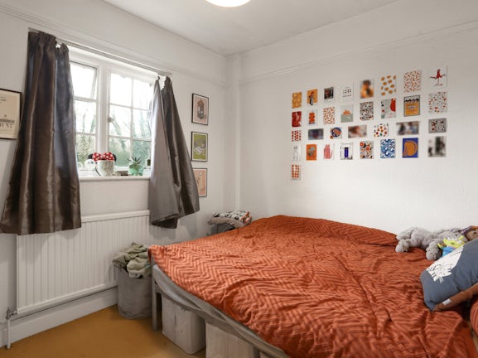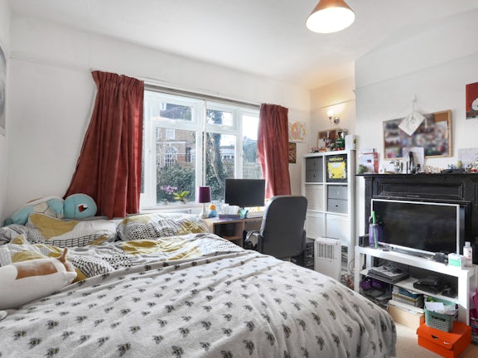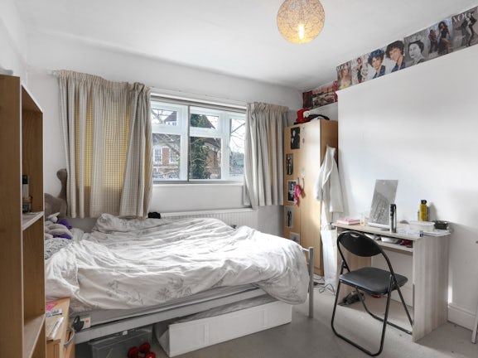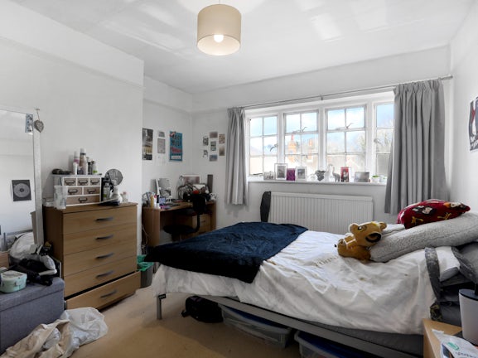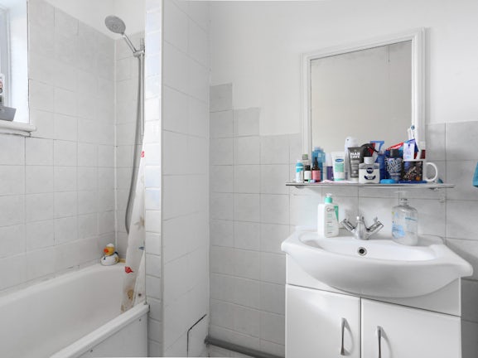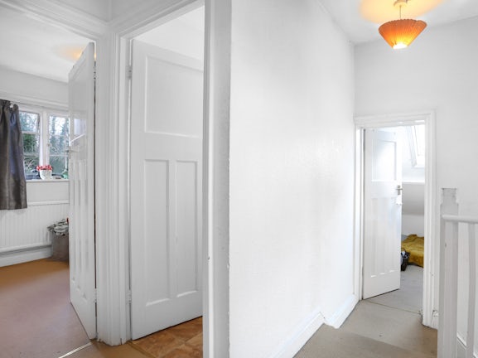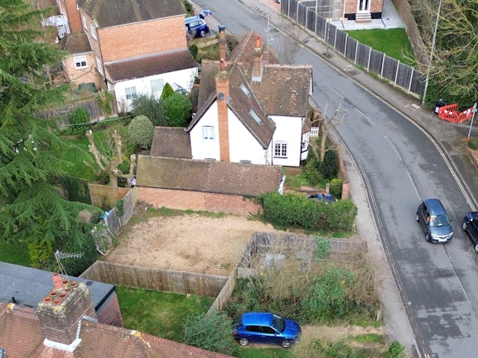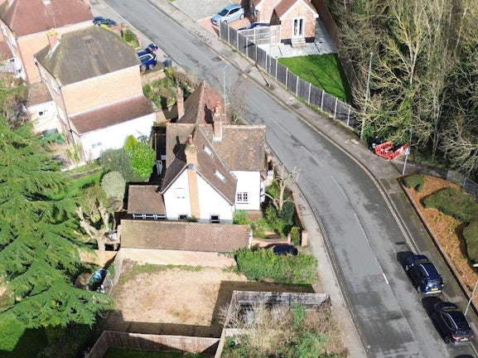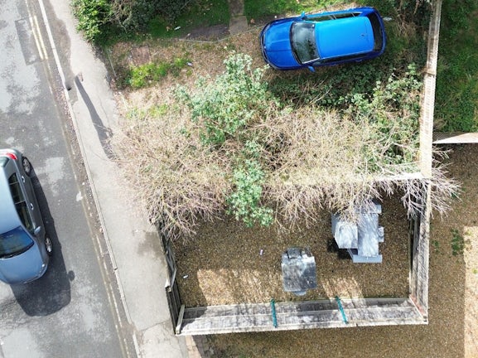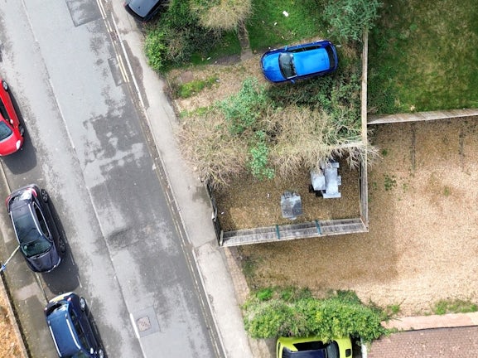Semi-detached House for sale on Woodbridge Hill Guildford,
GU2
- Unit 2, 75-78 Woodbridge Road,
Guildford, GU1 4QH - Sales & Lettings 01483 355891
Features
- INVESTMENT OPPORTUNITY
- PLANNING PERMISSION GRANTED
- CHANCE TO DRAMATICALLY INCREASE SQ FOOTAGE
- HIGH YIELD POTENTIAL
- Ref. No: 23/P/00973
- UP 10 UNITS
- Council Tax Band: D
Description
Tenure: Freehold
DEVELOPMENT AND INVESTMENT OPPORTUNITY. PLANNING PERMISSION GRANTED TO SIGNIFICANTLY INCREASE SQ FOOTAGE. HIGH YIELD POTENTIAL. EXCELLENT CAPITAL GAIN OPPORTUNITY.
Planning application Ref. No: 23/P/00973
Currently set up as a licenced HMO with 5 Bedrooms, 1 Reception Room, small study/storage room, 1 Bathroom, Kitchen and utility area.
Tenancy ends in Summer of 2024 . Property could be re-let as is, for another academic year, at circa £3000pcm.
Planning permission to dramatically enlarge the square footage has been granted. Possibilities are converting to 4 flats, or up to 9-10 bedsits/studios which offers an exceptional yield.
Recently had loft and cavity wall insulation added to the current building.
EPC rating: D. Council tax band: D, Domestic rates: £2178.06, Tenure: Freehold,
Location
The property is located within 0.9miles from Surrey University, 0.5 miles to PPA, 0.4 miles to Guildford Business Park, and 1.1 miles to Guildford Station and Town centre by foot.
Excellent road links to the A3 which provides a direct route to London and the South coast, linking at Wisley with the M25 for the airports and the national motorway network.
Material Information
Council Tax Band D is £2280.33.06 for 2024 - 25.
Mains: Gas, Water, Electricity, and drainage.
Mobile Signal: Good on all main networks (EE, Three, O2, Vodafone) for voice and data.
Broadband speed:
Standard download 15Mbps and 1Mbps upload
Superfast download 80Mbps and 20Mbps upload
Ultrafast download and upload at 9000Mbps
Belvoir
We can also help with the sale of your property, lettings, conveyancing and mortgages, please speak to us for more details.
We endeavour to make our sales particulars accurate and reliable, however, they do not constitute or form part of an offer or any contract and none is to be relied upon as statements of representation or fact. Any services, systems and appliances listed in this specification have not been tested by us and no guarantee as to their operating ability or efficiency is given. All measurements have been taken as a guide to prospective buyers only, and are not precise. If you require clarification or further information on any points, please contact us, especially if you are travelling some distance to view. Fixtures and fittings other than those mentioned are to be agreed with the seller by separate negotiation.
