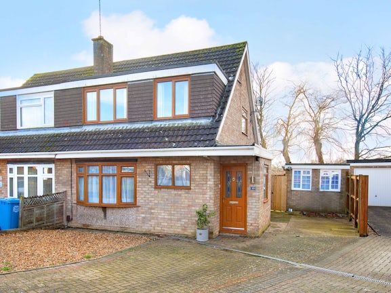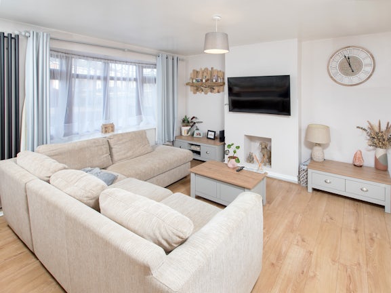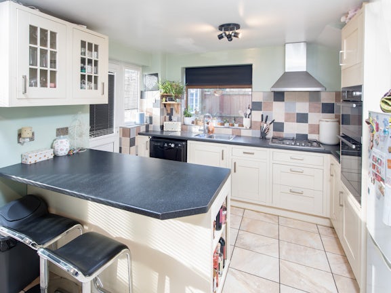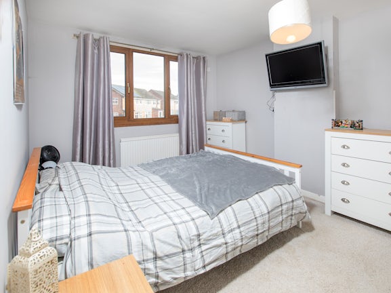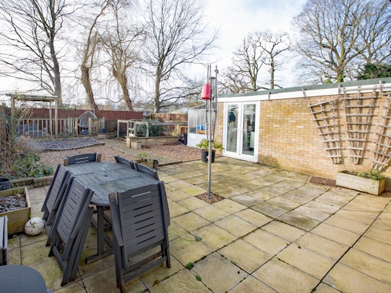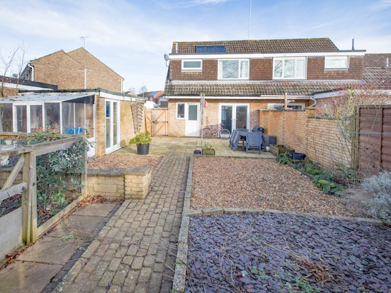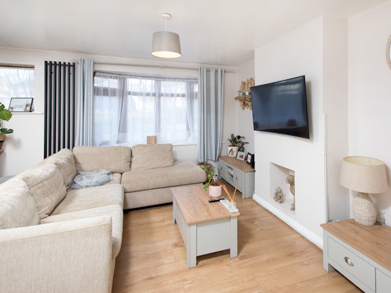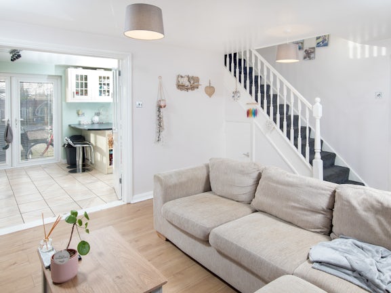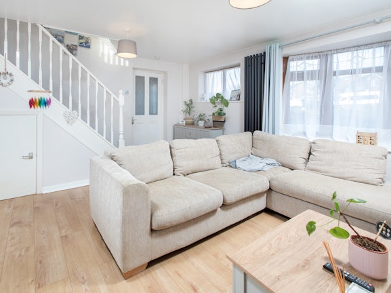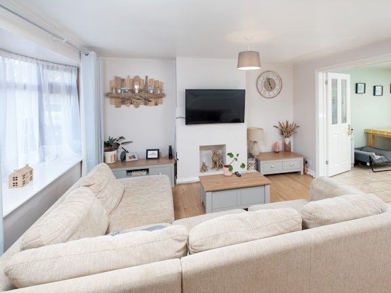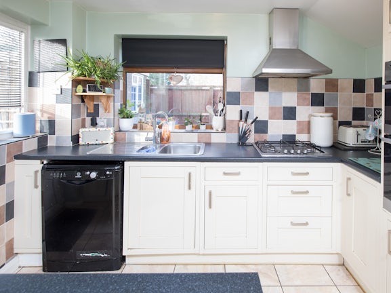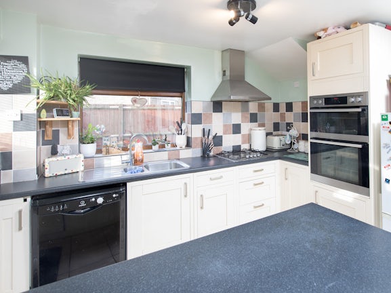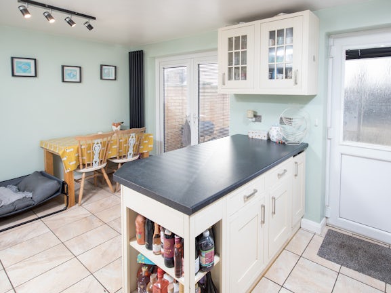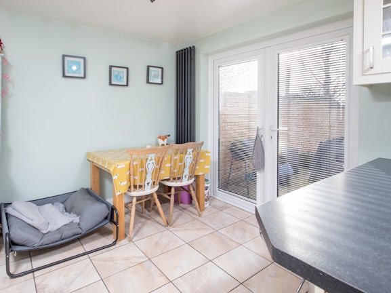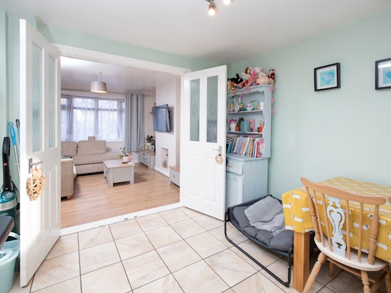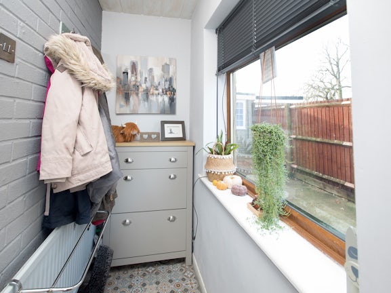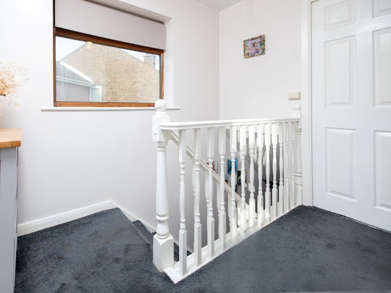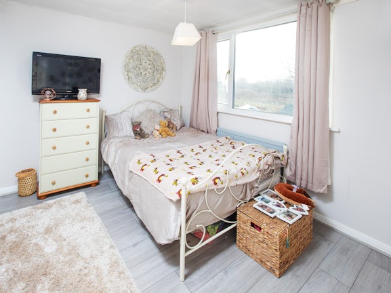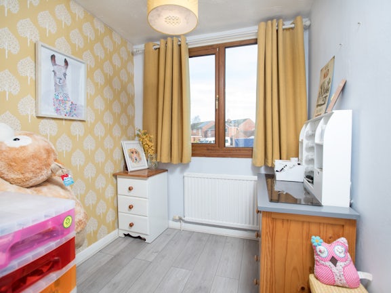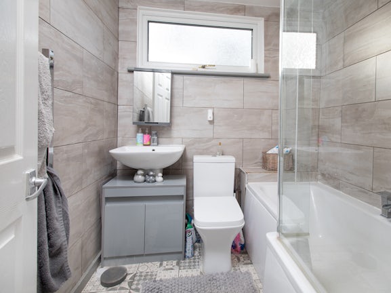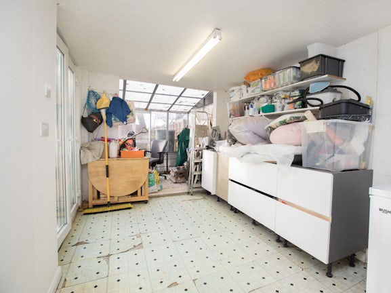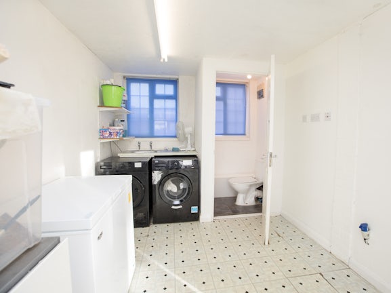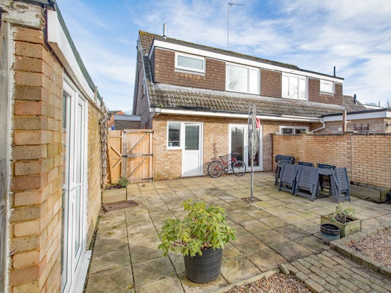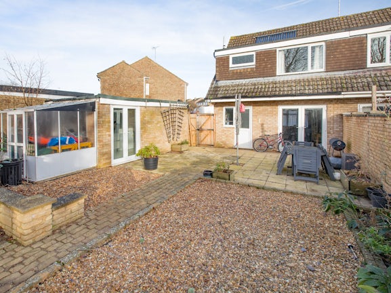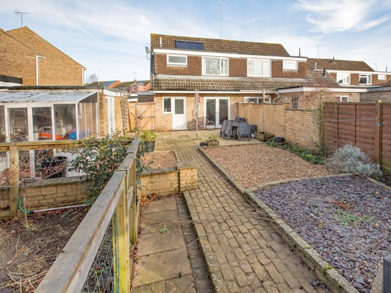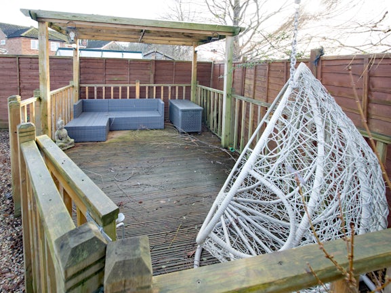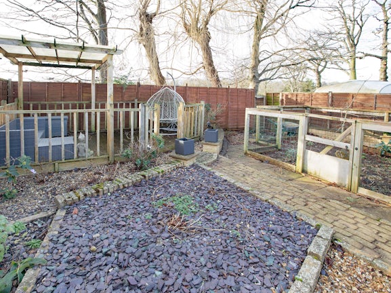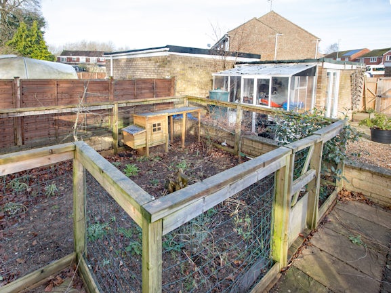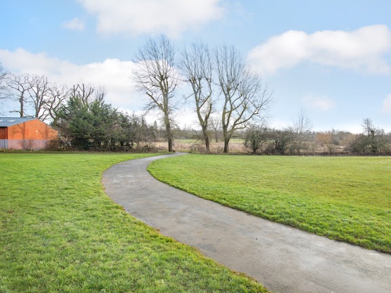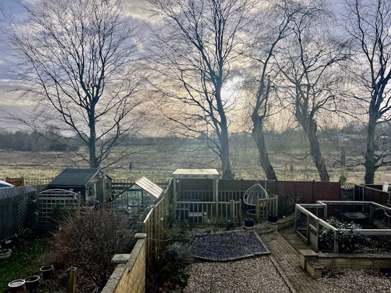Semi-detached House for sale on Kylesku Crescent Kettering,
NN15
- 68 George Street,
Corby, NN17 1QE - Sales & Lettings 01536 738846
Features
- Backing onto Wicksteed Park Nature Reserve
- Three Bedrooms
- Breakfast Kitchen
- Garage & Parking
- South Facing Garden
- Cul De Sac Location
- Council Tax Band: B
Description
Tenure: Freehold
Nestled in a quiet cul de sac of Ise Lodge & backing onto protected fields owned by Wicksteed Park is this impressive three bedroom semi detached residence which is offered to market with NO ONWARD CHAIN.
This bright & airy home provides an open plan feel to the ground floor with spacious lounge with feature fireplace & bay window leading to the breakfast kitchen via French doors. The fitted kitchen is perfect for both cooking & entertaining with breakfast bar, double eye level oven & French doors opening on to the impressive south facing garden.
To the first floor you will find three bedrooms with two being double in size & one enjoying a built-in wardrobes & modern family bathroom complete with pea-shaped bath & waterfall shower attachment. The driveway to the front provides ample off road parking for several vehicles which leads to the rear garden & garage.
The garage provides a utility space & cloakroom making it the perfect space to convert into a home office or annex (subject to planning). The low maintenance south facing garden is perfect for lazy days in the garden with large patios, pergola, & allotment/chicken coop.
EPC rating: C. Council tax band: B, Tenure: Freehold,
Entrance Porch
Double glazed door to front, double window to side, radiator, tiled flooring.
Living Room
3.25m (10′8″) x 5.05m (16′7″)
Double glazed bay window to front, double glazed window to front, feature fireplace, laminate to flooring, stairs to first floor, under stairs cupboard.
Breakfast Kitchen
3.86m (12′8″) x 5.05m (16′7″)
Double glazed French doors, double glazed window to side. Kitchen comprising of wall and base units, granite effect work surfaces over, eye level double oven, four ring gas hob, cooker hood over, stainless steel bowl and half sink with drainer, space for dishwasher, breakfast bar, tiled splash backs, tiled flooring.
First Floor Landing
Double glazed window to side, carpet to flooring, loft access.
Bedroom One
2.97m (9′9″) x 4.45m (14′7″)
Double glazed window to front, carpet to flooring, radiator.
Bedroom Two
2.97m (9′9″) x 3.07m (10′1″)
Double glazed window to rear, built in wardrobes with sliding mirror door, radiator.
Bedroom Three
1.85m (6′1″) x 2.87m (9′5″)
Double glazed window to front, carpet to flooring, radiator, airing cupboard.
Bathroom
1.85m (6′1″) x 1.85m (6′1″)
Double glazed window to rear, pea-shaped bath, mixer taps, waterfall shower attachment, telephone shower attachment, low level WC, pedestal wash hand basin, heated towel rail, extractor fan, fully tiled walls, tiled flooring.
Garage
Single garage, two double glazed windows to front, double glazed French doors to side, power, lighting,
Utility area - Stainless steel sink with drainer, plumbing for washing machine, space for tumble dryer.
Cloakroom - Low level WC, wall mounted WC.
External
Front - Gravelled frontage, off road parking for several vehicles, access to rear.
Rear - Enclosed low maintenance garden, large patios, partly gravelled, slate borders to one side, allotment space, wooden pergola, south facing.
Agents Notes
The combi boiler is positioned in the attic. There are also water solar panels on the roof to the rear which heats the water.
Whilst every care has been taken to prepare these sales particulars, they are for guidance purposes only. All measurements are approximate, are for general guidance purposes only and whilst every care has been taken to ensure their accuracy, they should not be relied upon and potential buyers are advised to recheck the measurements.
