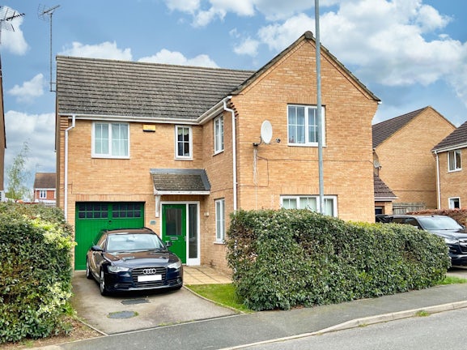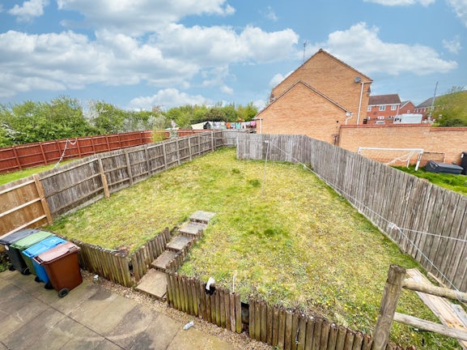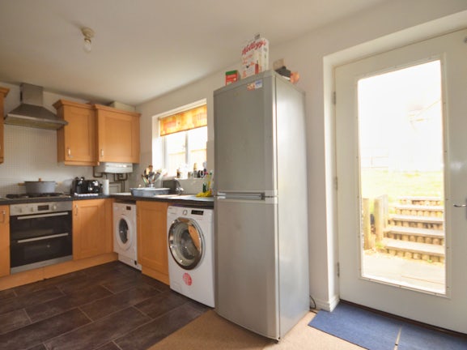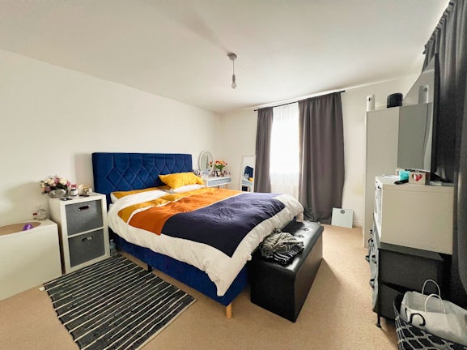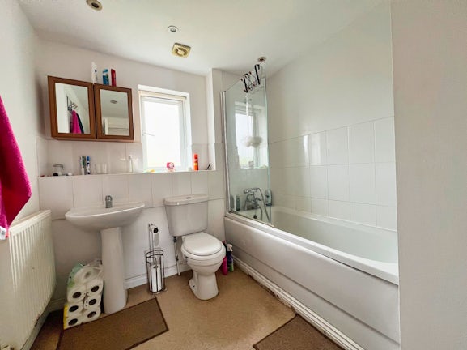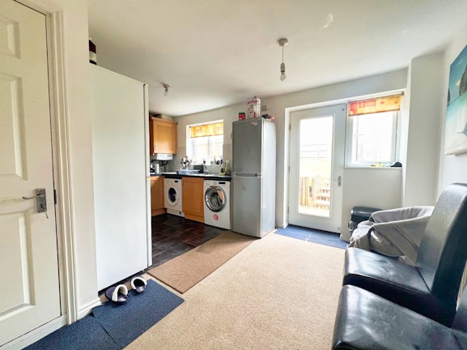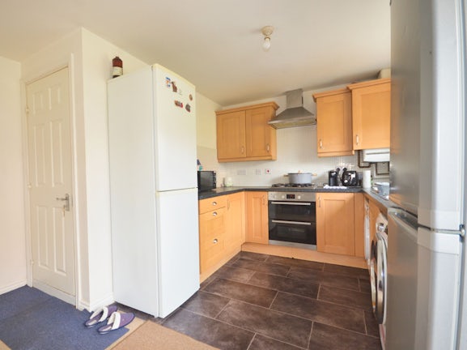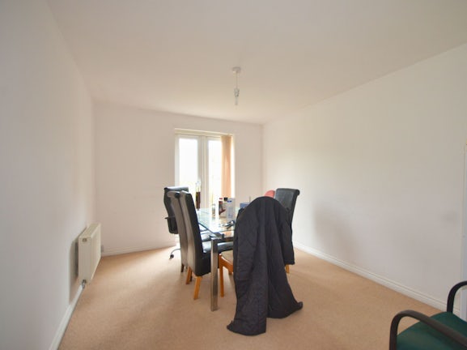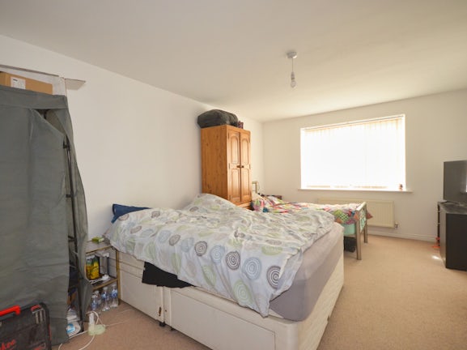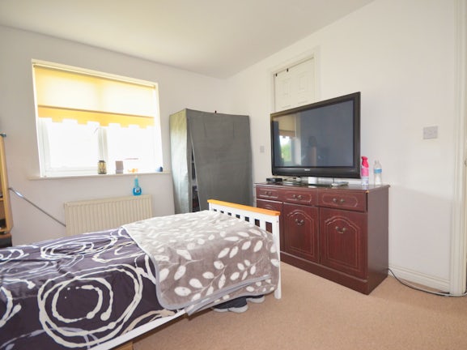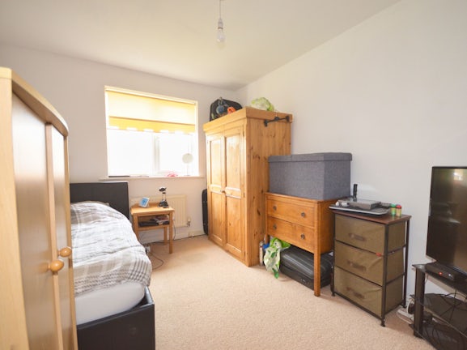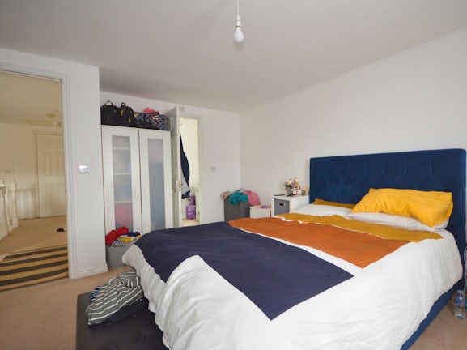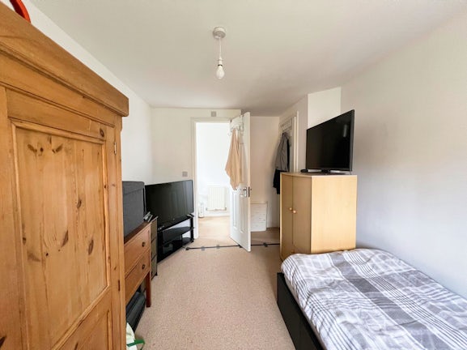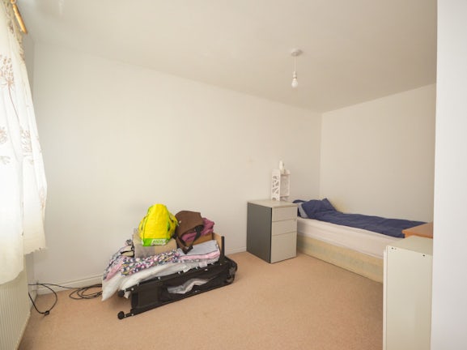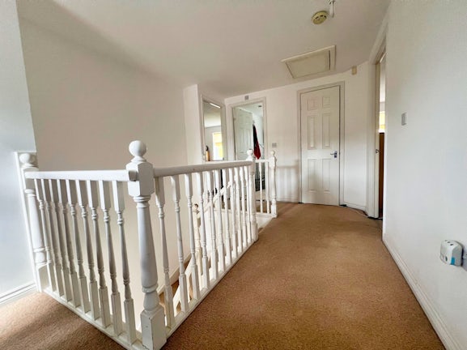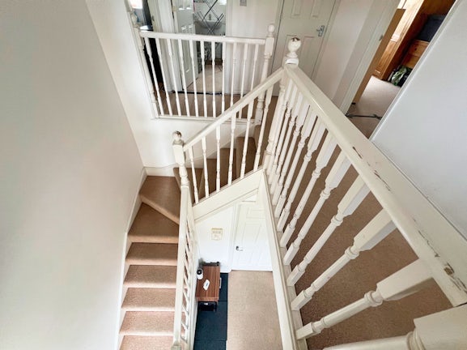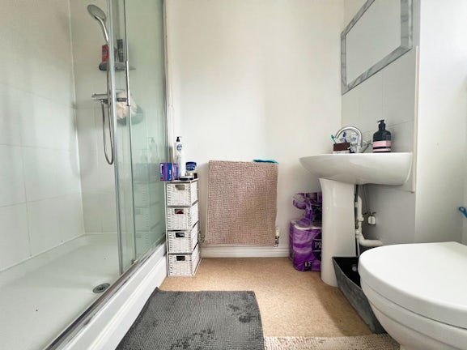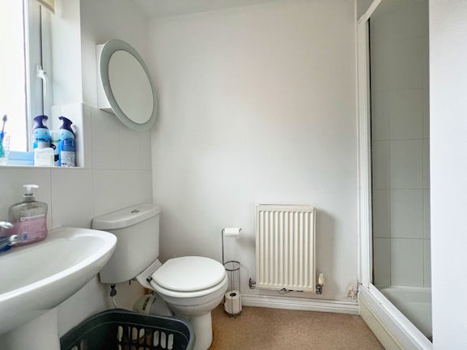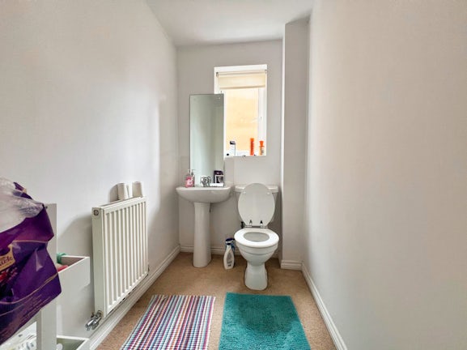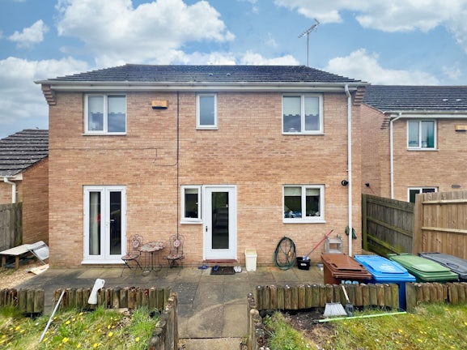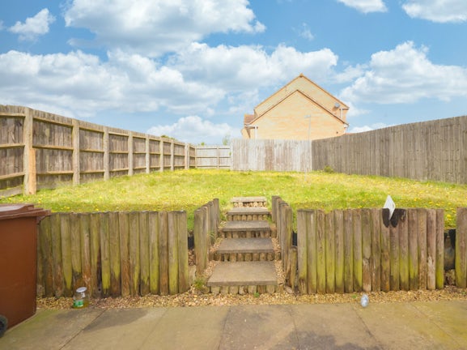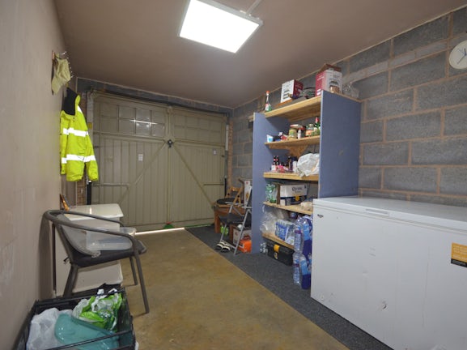Detached House for sale on Chepstow Road Corby,
NN18
- 68 George Street,
Corby, NN17 1QE - Sales & Lettings 01536 738846
Features
- Driveway
- Oakley Vale Estate
- Garage
- Four Bedrooms
- Two Reception Rooms
- Gallery Landing
- Enclosed Rear Garden
- Three Bathrooms
- Council Tax Band: E
Description
Tenure: Freehold
This impressive four bedroom detached house is located on the popular Oakley Vale area of the town and situated in a pleasant position and close to open green space to the front.
The spacious & flexible accommodation over two floors is perfect for any growing family.
This property has a driveway to the front which leads to an integral garage, there is also a small hedge enclosed front garden.
To the ground floor there is a spacious living room, a fully fitted kitchen/breakfast room and a separate dining room. There is also a handy cloaks/WC which is essential for any family. The garage can also be accessed via the kitchen through a courtesy door.
To the first floor there is substantial gallery landing where you will find four bedrooms. The master suite also enjoys an en suite shower room, as does bedroom two. Bedroom three also benefits from direct access to the family bathroom.
The rear garden is perfect for entertaining with a patio and an elevated fully enclosed lawn.
Viewing is recommended to fully appreciate the size and features of this home.
EPC rating: C. Council tax band: E, Tenure: Freehold,
Entrance Hall
Door to the front, stairs rising to the first floor, doors to all rooms.
Living Room
5.61m (18′5″) x 3.46m (11′4″)
Windows to the front and side, radiator, fire with surround.
Dining Room
4.62m (15′2″) x 2.87m (9′5″)
Twin french doors to the rear, radiator.
Kitchen/Breakfast Room
4.62m (15′2″) x 4.93m (16′2″)
Door and window to the rear, radiator, under stair storage cupboard. A range of wall and base units, stainless steel sink with window over, built in oven, hob and extractor, work surfaces with tiling over, space and plumbing for appliances, space for table and chairs, courtesy door to the integral garage.
Cloaks/WC
Low level WC, pedestal sink, obscure glass window to the side, radiator.
First Floor Landing
Gallery landing with spindle balustrade banister rails, loft hatch, storage cupboard, window to the front, radiator, doors to all rooms.
Master Bedroom
4.72m (15′6″) x 3.54m (11′7″)
Window to the front, radiator, door to en suite.
En Suite
Double sized shower, low level WC, sink, wall tiling, radiator, window to the side.
Bedroom Two
2.71m (8′11″) x 3.95m (12′12″)
Window to the rear, radiator, door to en suite.
Second En suite
Single shower cubicle, WC, sink, window to the side, radiator.
Family Bathroom
Window to the rear, panel bath with shower over, WC, pedestal sink, radiator, wall tiling, door to both the landing and a door into bedroom three.
Bedroom Three
3.71m (12′2″) x 2.88m (9′5″)
Window to the rear, radiator, door to family bathroom (cheater en suite).
Bedroom Four
3.78m (12′5″) x 3.06m (10′0″)
Window to front, radiator.
Outside
Driveway to the front leading to the garage, a small hedge enclosed front lawn area. Gated access to the side.
To the rear is a patio area with steps rising to the elevated and raised lawn area. Fully enclosed.
Integral Garage
4.76m (15′7″) x 2.56m (8′5″)
Up and over door to the front, light & power, courtesy door to the kitchen/breakfast room.
Agents Notes
Whilst every care has been taken to prepare these sales particulars, they are for guidance purposes only. All measurements are approximate, are for general guidance purposes only and whilst every care has been taken to ensure their accuracy, they should not be relied upon and potential buyers are advised to recheck the measurements.
