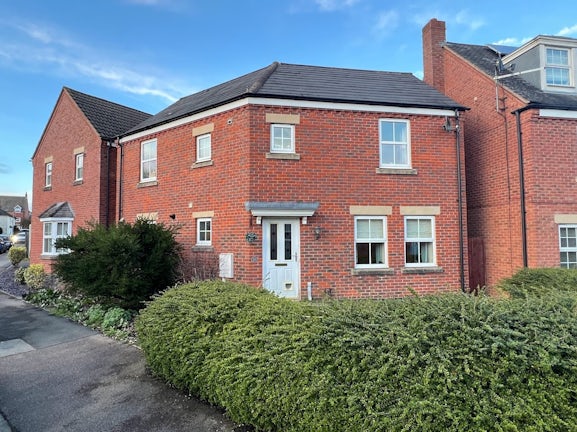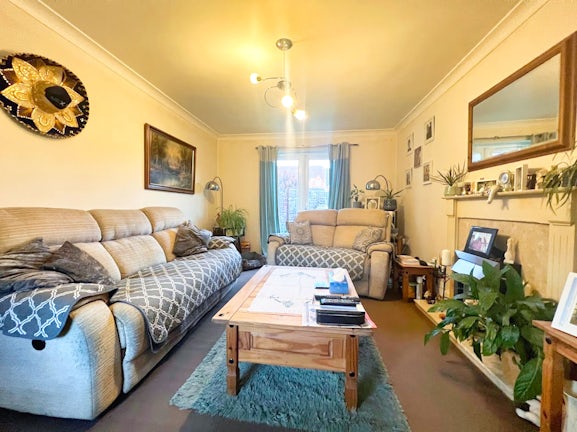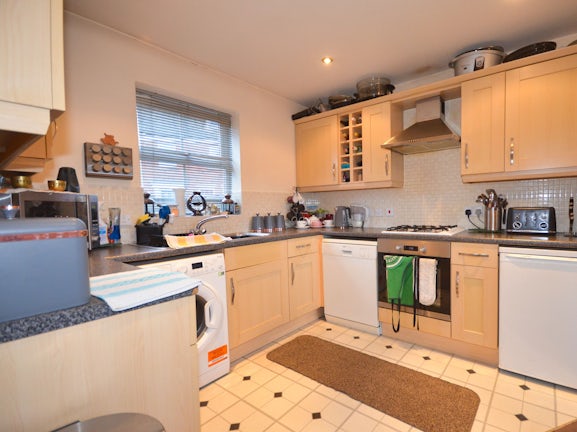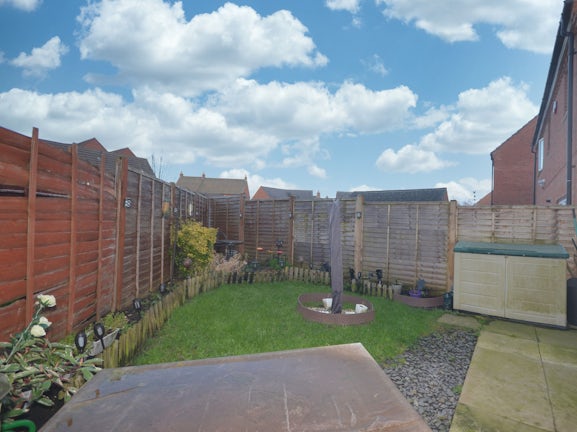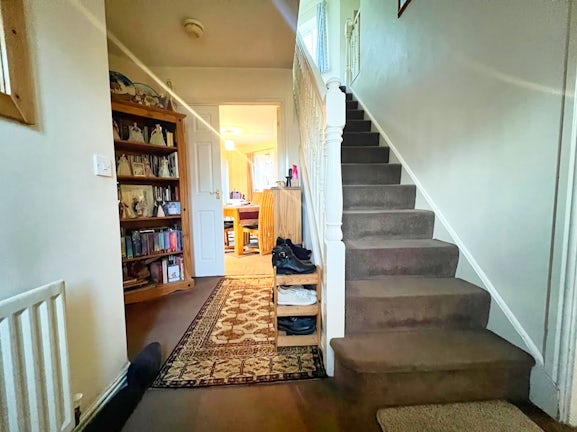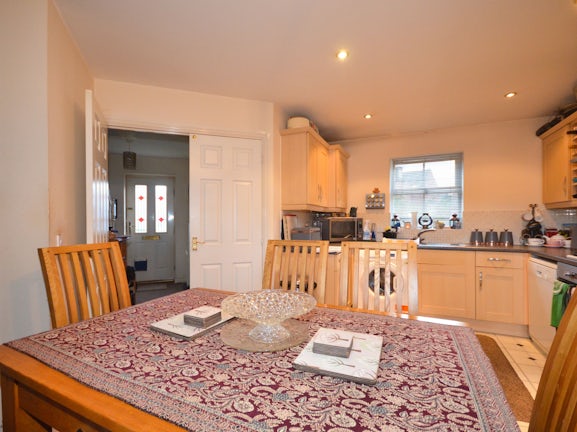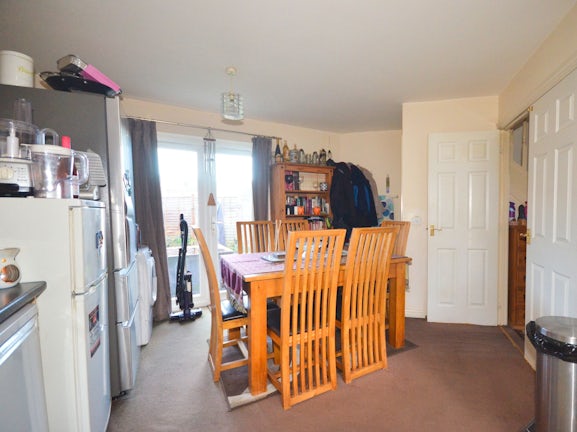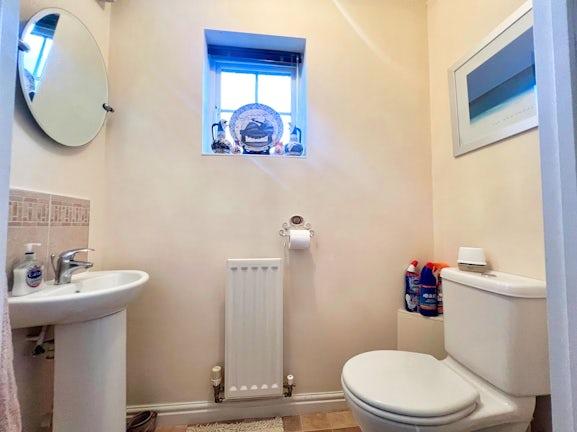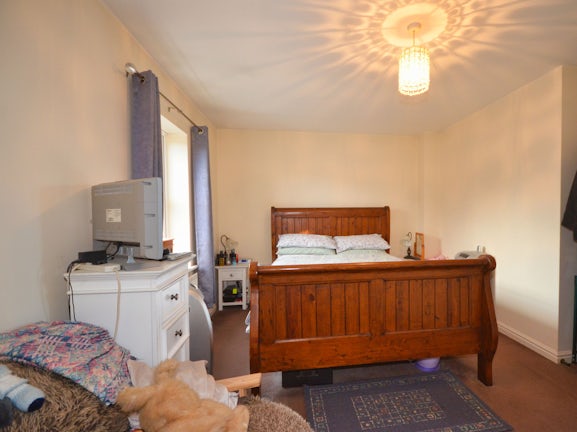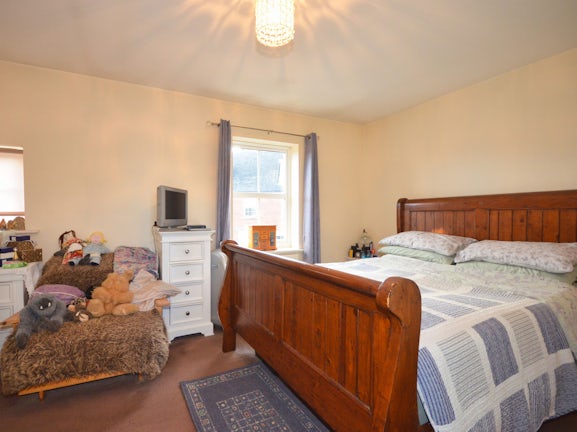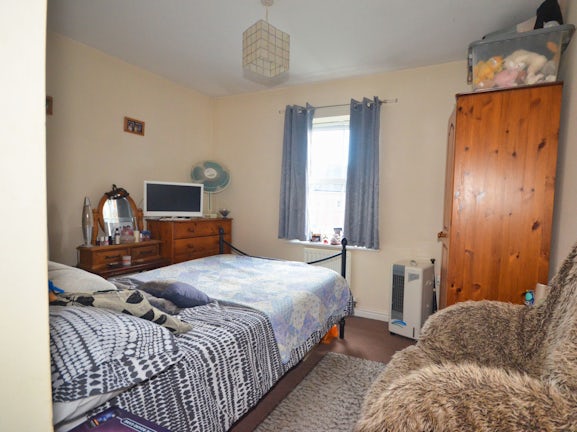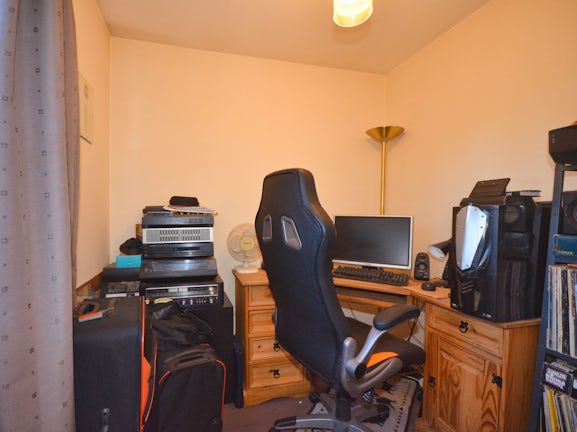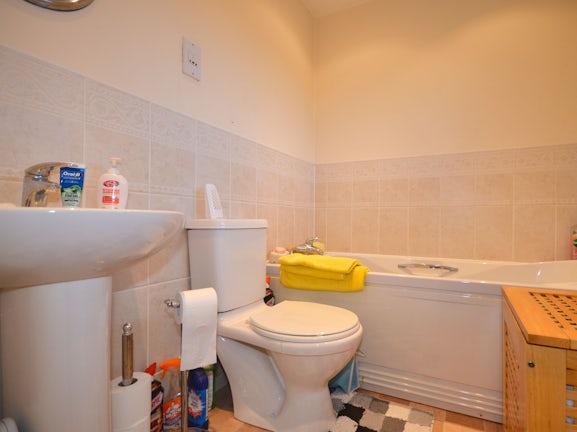Detached House for sale on Burdock Way Desborough,
NN14
- 68 George Street,
Corby, NN17 1QE - Sales & Lettings 01536 738846
Features
- Detached Property
- Close to Local Amenities
- Three Bedrooms
- En Suite
- Enclosed Rear Garden
- Council Tax Band: C
Description
Tenure: Freehold
Belvoir are delighted to offer this lovely three bed property situated in 'The Grange' estate of Desborough.
This would be a perfect purchase for all first time buyers, investors and a family looking for that little bit of extra space.
Externally on the front you are greeted with a little pathway leading up to the front, a greenage area and a perfect space for an array of potted plants.
On the ground floor, we have a wide hallway which leads down to the ample sized W/C as well as the considerate kitchen diner. The lounge is situated to the right as we enter.
The open plan kitchen diner has the convenience of a large storage cupboard, perfect for a larder, the kitchen is also complimented by patio doors leading out to the private garden area.
There is on street parking to the front of the property and an allocated parking space to the rear.
EPC rating: C. Council tax band: C, Tenure: Freehold,
Entrance Hall
Door to the front, stairs rising to the first floor, doors to the living room and WC and twin opening doors leading to the kitchen/diner.
Lounge
4.98m (16′4″) x 3.34m (10′11″)
Lounge situated at the front, fireplace with feature surround, patio doors leading to rear garden.
W/C
Downstairs W/C situated on the left through the entrance hall, frosted glass window.
Kitchen/Diner
5.03m (16′6″) x 2.89m (9′6″)
The kitchen area benefits from a range of wall and base units with work surfaces over and splashback tiling to sensitive areas, a stainless steel sink and drainer and built in oven, hob and extractor. There is also space and plumbing for appliances. Window to the front aspect. The dining area of this room offers space for a large table and chairs, a storage area and twin French doors opening out onto the rear garden patio area.
Master Bedroom
4.48m (14′8″) x 3.64m (11′11″)
Master double bedroom is situated at the front of the property, large double glazed window, the master also has a en suite.
En Suite to Master
En suite shower room, shower cubicle, basin and WC, frosted window.
Second Bedroom
3.34m (10′11″) x 3.35m (10′12″)
Double bedroom, situated to the front of the property, large double glazed window.
Third Bedroom
2.42m (7′11″) x 2.14m (7′0″)
Double bedroom, situated to the rear of the property, large double glazed window.
Family Bathroom
1.80m (5′11″) x 2.01m (6′7″)
Panelled bath, low level WC, wash hand basin, frosted window to the rear.
External
To the front the property is hedge enclosed with lawn area and a path leading to the front door.
To the rear the garden is fully enclosed and mainly laid to lawn, borders with shrubs and plants. There are two patio areas positioned outside the living room doors and also the kitchen/diner doors. There is on street parking to the front of the property and an allocated parking space to the rear.
Agents Notes
Whilst every care has been taken to prepare these sales particulars, they are for guidance purposes only. All measurements are approximate, are for general guidance purposes only and whilst every care has been taken to ensure their accuracy, they should not be relied upon and potential buyers are advised to recheck the measurements.
