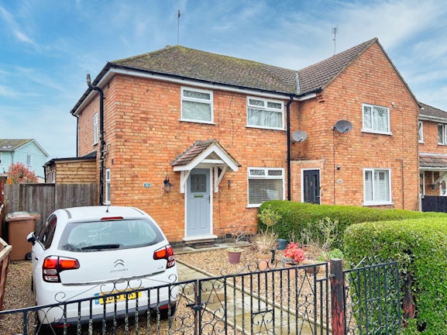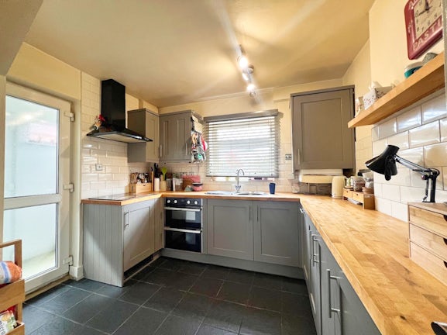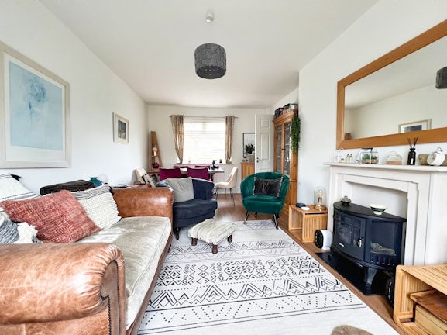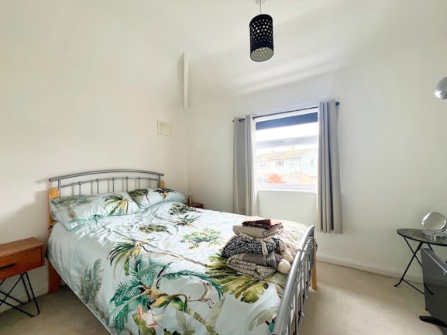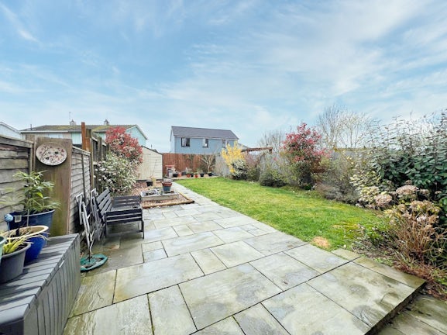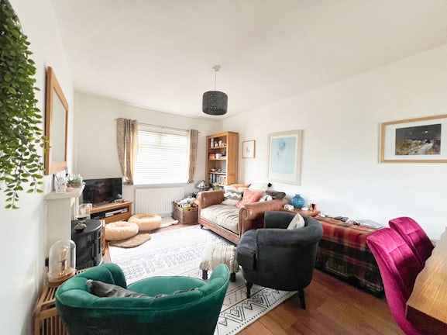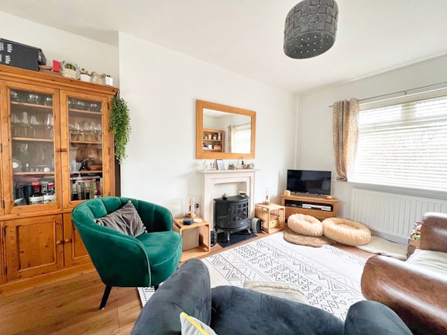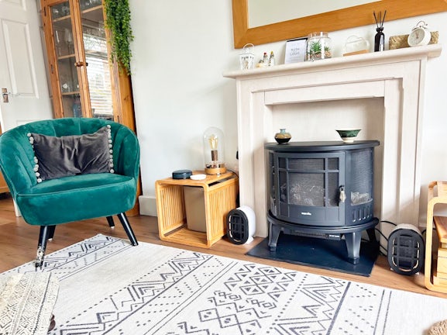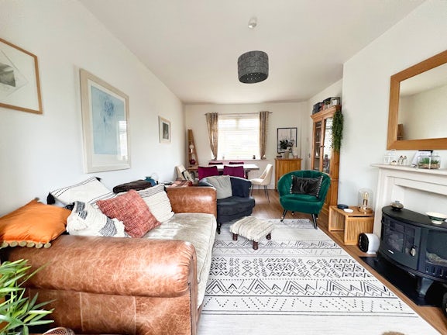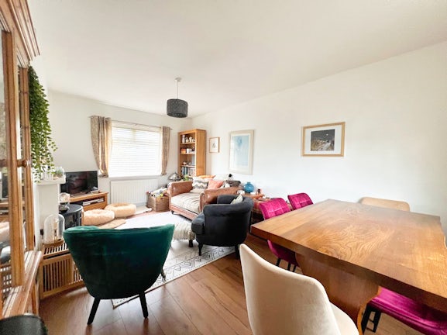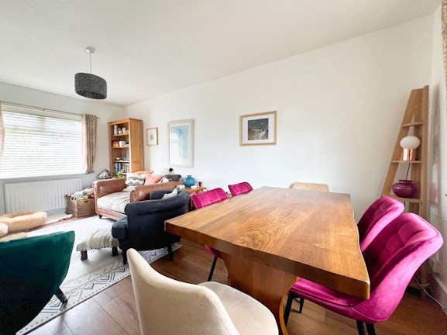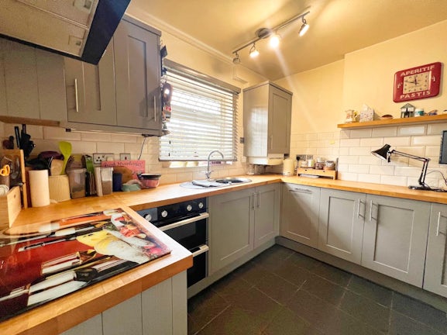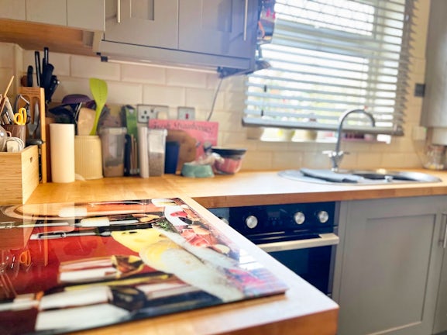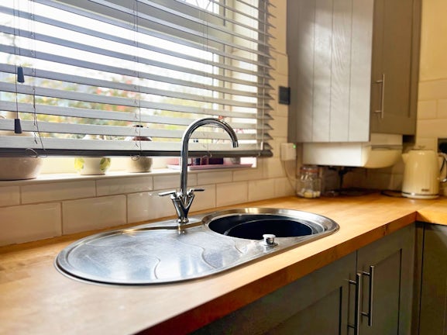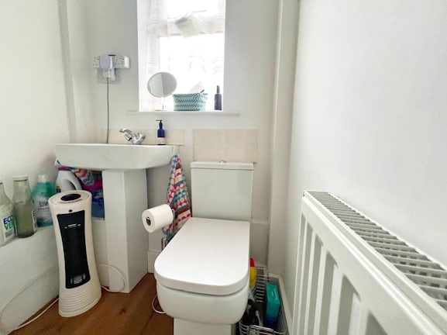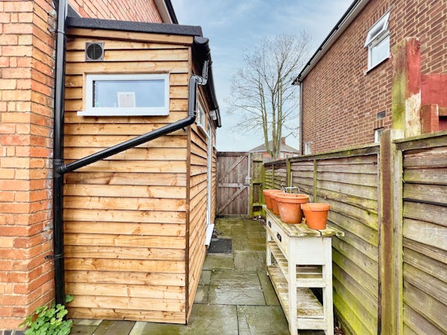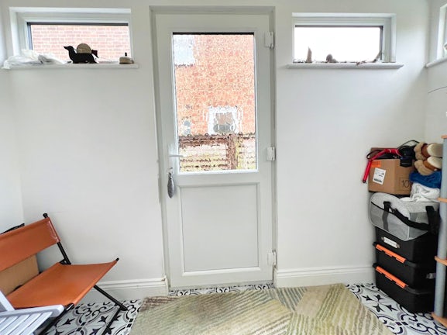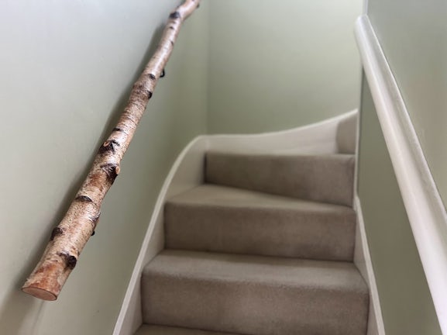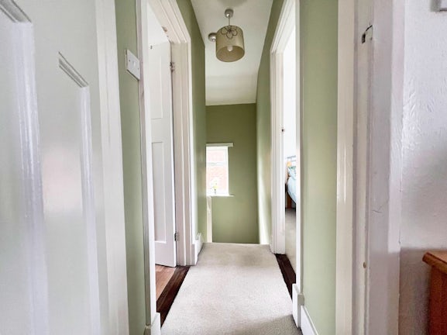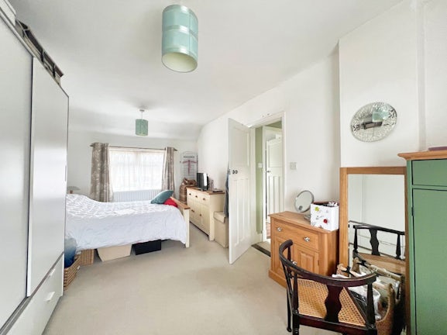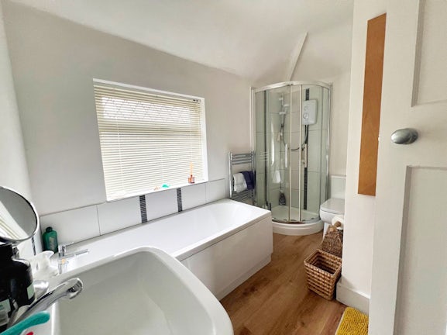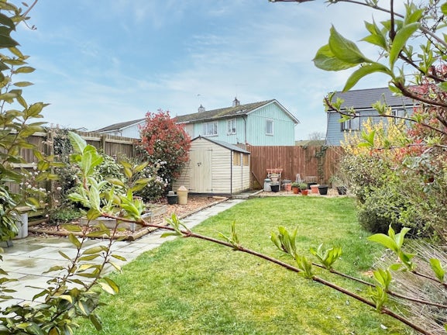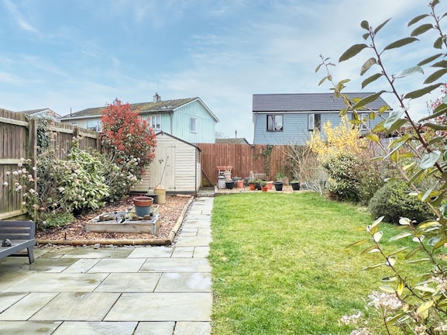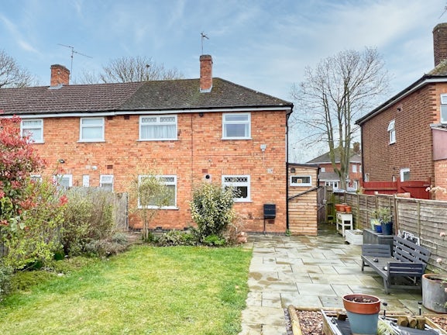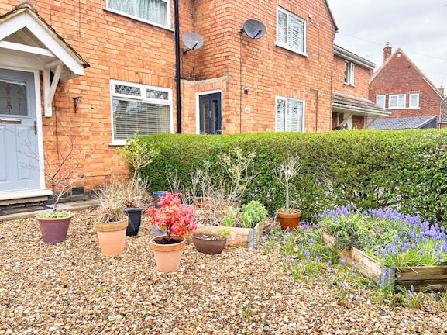Terraced House for sale on Rowlett Road Corby,
NN17
- 68 George Street,
Corby, NN17 1QE - Sales & Lettings 01536 738846
Features
- CLOSE TO LOCAL SCHOOLS
- DRIVEWAY
- WALKING DISTANCE TO SHOPS
- UPGRADED KITCHEN
- FRONT & REAR GARDENS
- 2 DOUBLE BEDROOMS
- LLOYDS AREA OF CORBY
- WELL PRESENTED
- Council Tax Band: A
Description
Tenure: Freehold
Pleasantly located on the desirable Lloyds area of the town is this immaculately presented 2 bedroom home. The accommodation comprises to the ground floor an entrance hall, ground floor cloaks/WC, a good sized living/dining room, an upgraded and modern kitchen with real wood work surfaces with plenty of storage solutions and a handy side annexe which could be also used as a utility area.
To the first floor there are 2 double bedrooms with the master being a large oversized room. This room could be easily converted into two double rooms (subject to the relevant planning/building regulations) and is ideal for those who need an extra bedroom.
Outside to the front there is a driveway enclosed behind iron gates and hedges which adds a degree of privacy to the front of the property. There is also a front garden area which is gravelled and ideal for pot plants which will add an array of colour to this already well presented space.
The rear garden has been carefully maintained and includes flagstone paving areas as well as a gravel seating area to the rear. The lawn area is well manicured and is surrounded by borders with a mixture of mature plants and bushes. The garden is fully fence enclosed.
EPC rating: D. Council tax band: A, Tenure: Freehold,
Entrance Hall
Composite door to the front, doors to WC/Cloaks, kitchen & living area, stairs rising to the first floor, radiator.
Living/Dining Room
5.55m (18′3″) x 3.05m (10′0″)
Windows to the front and back as well as radiators to the front and back. Laminate flooring, feature fire surround.
Cloaks/WC
Window to the side, low level WC, pedestal hand sink, plumbing for washing machine, radiator.
Kitchen
3.24m (10′8″) x 3.00m (9′10″)
Window to the rear. Upgraded kitchen with a good range of wall and base units with a beech wood work surface over, a tall pantry cupboard, under stair storage cupboard, integrated dishwasher, induction hob, built in double oven, stainless steel sink and drainer, extractor, door to the side annexe.
Side Annexe
Door to the side, windows around the top of the wall, extractor carries out from the annexe, vent installed.
First Floor Landing
A feature handrail rising up the stairs, loft hatch, doors to all rooms.
Master Bedroom
5.55m (18′3″) x 3.05m (10′0″)
Windows to the front and the rear of the room, two radiators.
Bedroom Two
3.02m (9′11″) x 2.26m (7′5″)
Window to the rear, three cupboards for storage.
Bathroom
3.07m (10′1″) x 2.26m (7′5″)
Obscure glass window to the front, radiator, panel bath, pedestal sink, low level WC, shower enclosed in a stand alone glass cubicle.
Outside
To the front of the property there is gated access to the driveway. Front gravel garden is gate and hedge enclosed, there is a pathway leading to the front door and to the side gate which leads to the rear garden.
The rear garden is part paved and part lawn with borders of established shrubs and plants. To the rear of the garden there is a gravel area and a shed. The garden is fully fence enclosed.
Agents Notes
Neighbouring right of way for bin collection.
Whilst every care has been taken to prepare these sales particulars, they are for guidance purposes only. All measurements are approximate, are for general guidance purposes only and whilst every care has been taken to ensure their accuracy, they should not be relied upon and potential buyers are advised to recheck the measurements.
